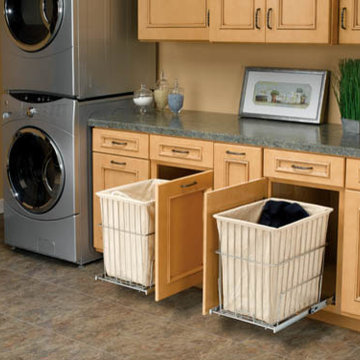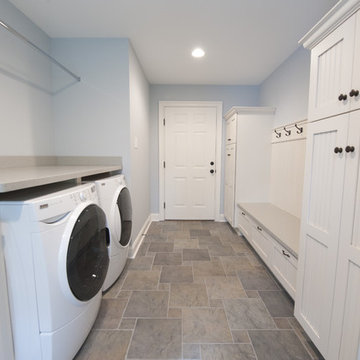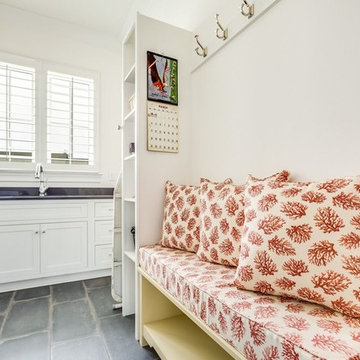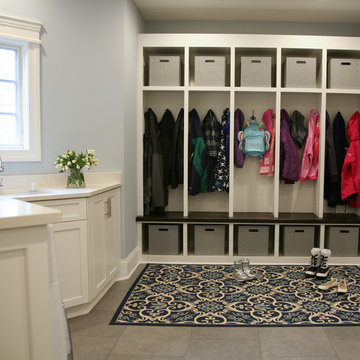1.589 fotos de lavaderos clásicos con suelo de baldosas de cerámica
Filtrar por
Presupuesto
Ordenar por:Popular hoy
1 - 20 de 1589 fotos

These clients were referred to us by some very nice past clients, and contacted us to share their vision of how they wanted to transform their home. With their input, we expanded their front entry and added a large covered front veranda. The exterior of the entire home was re-clad in bold blue premium siding with white trim, stone accents, and new windows and doors. The kitchen was expanded with beautiful custom cabinetry in white and seafoam green, including incorporating an old dining room buffet belonging to the family, creating a very unique feature. The rest of the main floor was also renovated, including new floors, new a railing to the second level, and a completely re-designed laundry area. We think the end result looks fantastic!

A clean and efficiently planned laundry room on a second floor with 2 side by side washers and 2 side by side dryers. White built in cabinetry with walls covered in gray glass subway tiles.
Peter Rymwid Photography

The laundry room with side by side washer and dryer, plenty of folding space and a farmhouse sink. The gray-scale hexagon tiles add a fun element to this blue laundry.

We redesigned this client’s laundry space so that it now functions as a Mudroom and Laundry. There is a place for everything including drying racks and charging station for this busy family. Now there are smiles when they walk in to this charming bright room because it has ample storage and space to work!

Diseño de lavadero multiusos y lineal clásico pequeño con armarios con paneles empotrados, puertas de armario grises, encimera de granito, paredes grises, suelo de baldosas de cerámica, lavadora y secadora apiladas, suelo blanco y encimeras negras

Rutt Regency classic laundry room! Photo by Stacy Zarin-Goldberg
Foto de cuarto de lavado clásico grande con fregadero de un seno, armarios con paneles empotrados, puertas de armario blancas, encimera de cuarzo compacto, paredes azules, suelo de baldosas de cerámica y lavadora y secadora juntas
Foto de cuarto de lavado clásico grande con fregadero de un seno, armarios con paneles empotrados, puertas de armario blancas, encimera de cuarzo compacto, paredes azules, suelo de baldosas de cerámica y lavadora y secadora juntas

Andrea Rugg
Diseño de lavadero multiusos y lineal clásico de tamaño medio con puertas de armario blancas, encimera de laminado, paredes blancas, suelo de baldosas de cerámica, lavadora y secadora juntas, armarios estilo shaker y suelo negro
Diseño de lavadero multiusos y lineal clásico de tamaño medio con puertas de armario blancas, encimera de laminado, paredes blancas, suelo de baldosas de cerámica, lavadora y secadora juntas, armarios estilo shaker y suelo negro

Ejemplo de cuarto de lavado en L clásico de tamaño medio con fregadero bajoencimera, armarios con paneles con relieve, encimera de laminado, paredes verdes, suelo de baldosas de cerámica, lavadora y secadora apiladas, suelo beige y puertas de armario de madera oscura

All cleaning supplies fit perfectly in their own spot and hidden by beautifully ivory glazed melamine cabinets
Donna Siben/ Designer
Ejemplo de lavadero tradicional pequeño con armarios con paneles con relieve, puertas de armario blancas, encimera de granito, suelo de baldosas de cerámica y lavadora y secadora apiladas
Ejemplo de lavadero tradicional pequeño con armarios con paneles con relieve, puertas de armario blancas, encimera de granito, suelo de baldosas de cerámica y lavadora y secadora apiladas

One of the few truly American architectural styles, the Craftsman/Prairie style was developed around the turn of the century by a group of Midwestern architects who drew their inspiration from the surrounding landscape. The spacious yet cozy Thompson draws from features from both Craftsman/Prairie and Farmhouse styles for its all-American appeal. The eye-catching exterior includes a distinctive side entrance and stone accents as well as an abundance of windows for both outdoor views and interior rooms bathed in natural light.
The floor plan is equally creative. The large floor porch entrance leads into a spacious 2,400-square-foot main floor plan, including a living room with an unusual corner fireplace. Designed for both ease and elegance, it also features a sunroom that takes full advantage of the nearby outdoors, an adjacent private study/retreat and an open plan kitchen and dining area with a handy walk-in pantry filled with convenient storage. Not far away is the private master suite with its own large bathroom and closet, a laundry area and a 800-square-foot, three-car garage. At night, relax in the 1,000-square foot lower level family room or exercise space. When the day is done, head upstairs to the 1,300 square foot upper level, where three cozy bedrooms await, each with its own private bath.
Photographer: Ashley Avila Photography
Builder: Bouwkamp Builders

With the large addition, we designed a 2nd floor laundry room at the start of the main suite. Located in between all the bedrooms and bathrooms, this room's function is a 10 out of 10. We added a sink and plenty of cabinet storage. Not seen is a closet on the other wall that holds the iron and other larger items.

Laundry Room
Modelo de lavadero multiusos y lineal tradicional de tamaño medio con fregadero bajoencimera, armarios estilo shaker, puertas de armario blancas, encimera de cuarzo compacto, salpicadero verde, salpicadero de azulejos de cerámica, paredes blancas, suelo de baldosas de cerámica, lavadora y secadora apiladas, suelo gris y encimeras blancas
Modelo de lavadero multiusos y lineal tradicional de tamaño medio con fregadero bajoencimera, armarios estilo shaker, puertas de armario blancas, encimera de cuarzo compacto, salpicadero verde, salpicadero de azulejos de cerámica, paredes blancas, suelo de baldosas de cerámica, lavadora y secadora apiladas, suelo gris y encimeras blancas

Located in the heart of Sevenoaks, this beautiful family home has recently undergone an extensive refurbishment, of which Burlanes were commissioned for, including a new traditional, country style kitchen and larder, utility room / laundry, and bespoke storage solutions for the family sitting room and children's play room.

Pull-out Laundry Baskets Keep Laundry Out of Sight - Exquisite cabinets hide pull-out, canvas-lined laundry baskets that make sorting laundry a simple task.

M & M Quality Home Contractors
Modelo de lavadero tradicional de tamaño medio con fregadero encastrado, puertas de armario blancas, encimera de laminado, paredes azules, suelo de baldosas de cerámica, lavadora y secadora juntas y armarios con paneles empotrados
Modelo de lavadero tradicional de tamaño medio con fregadero encastrado, puertas de armario blancas, encimera de laminado, paredes azules, suelo de baldosas de cerámica, lavadora y secadora juntas y armarios con paneles empotrados

Photo by John Welsh.
Imagen de lavadero tradicional con puertas de armario blancas, paredes azules, suelo de baldosas de cerámica, lavadora y secadora juntas y suelo multicolor
Imagen de lavadero tradicional con puertas de armario blancas, paredes azules, suelo de baldosas de cerámica, lavadora y secadora juntas y suelo multicolor

We redesigned this client’s laundry space so that it now functions as a Mudroom and Laundry. There is a place for everything including drying racks and charging station for this busy family. Now there are smiles when they walk in to this charming bright room because it has ample storage and space to work!

A new construction featuring a bright and spacious kitchen with shiplap walls and a brick back splash. Polished quartz counter tops gives the spaces a finished and glamorous feeling. A spacious master bathroom with His&Hers vanities and a walk-in shower give enough room for daily routines in the morning. The color palette exudes waterfront living in a luxurious manor.

Ejemplo de cuarto de lavado lineal tradicional pequeño con puertas de armario blancas, encimera de laminado, suelo de baldosas de cerámica, lavadora y secadora juntas, suelo beige, armarios estilo shaker, fregadero encastrado y paredes grises

This is what everyone thinks a mudroom should look like~ until the kids all come home with their friends and drop everything in the middle of the room!! Perfectly perfect, and ideally planned, this is the drop zone.
1.589 fotos de lavaderos clásicos con suelo de baldosas de cerámica
1