856 fotos de lavaderos clásicos con lavadora y secadora apiladas
Filtrar por
Presupuesto
Ordenar por:Popular hoy
61 - 80 de 856 fotos
Artículo 1 de 3
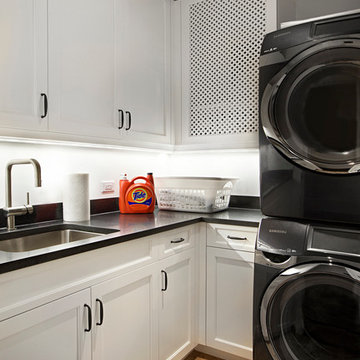
Traditionally detailed laundry room. The lattice screened cabinet is actually the end point for the laundry chute. Clothes on the floor above travel down a chute and into this cabinet.
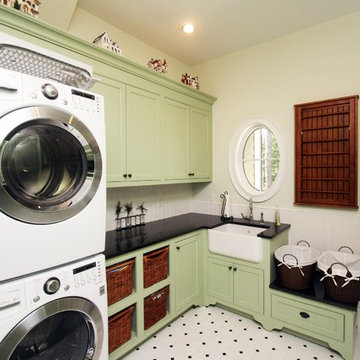
Photos by Deremer Studios
Modelo de lavadero clásico con fregadero sobremueble, puertas de armario verdes y lavadora y secadora apiladas
Modelo de lavadero clásico con fregadero sobremueble, puertas de armario verdes y lavadora y secadora apiladas
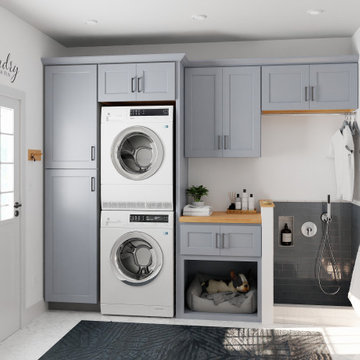
This is our full-overlay Rentown door style in our painted Farmhouse Blue finish. These cabinets are available in both our Standard and Premium construction with multiple finishes to choose from on Cherry, Maple, Oak and HDF. These are American-made cabinets by Kountry Wood Products.
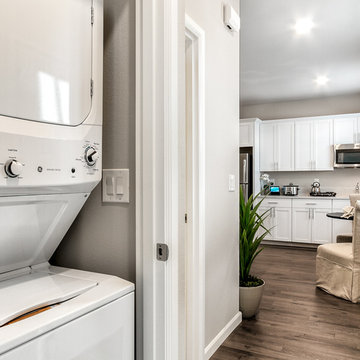
A stackable washer and dryer is included in the NextGen suite and it neatly tucked away yet accessible when needed. This amenity continues to add a touch of privacy while still being until the same roof as the main house.

The laundry room is the hub of this renovation, with traffic converging from the kitchen, family room, exterior door, the two bedroom guest suite, and guest bath. We allowed a spacious area to accommodate this, plus laundry tasks, a pantry, and future wheelchair maneuverability.
The client keeps her large collection of vintage china, crystal, and serving pieces for entertaining in the convenient white IKEA cabinetry drawers. We tucked the stacked washer and dryer into an alcove so it is not viewed from the family room or kitchen. The leather finish granite countertop looks like marble and provides folding and display space. The Versailles pattern travertine floor was matched to the existing from the adjacent kitchen.

A small, yet highly functional utility room was thoughtfully designed in order to maximise the space in this compact area.
Double-height units were introduced to make the most of the utility room, offering ample storage options without compromising on style and practicality.
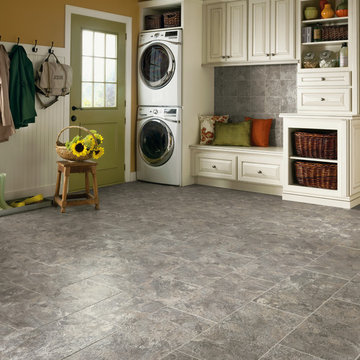
Ejemplo de lavadero multiusos tradicional grande con armarios con paneles con relieve, puertas de armario blancas, paredes amarillas, suelo de baldosas de cerámica, lavadora y secadora apiladas y suelo gris

Diseño de lavadero lineal tradicional grande con fregadero encastrado, puertas de armario de madera clara, encimera de cobre, salpicadero blanco, salpicadero de azulejos de porcelana, paredes blancas, suelo de madera oscura, lavadora y secadora apiladas, suelo marrón y encimeras amarillas

Diseño de cuarto de lavado en L tradicional extra grande con fregadero encastrado, armarios con paneles empotrados, puertas de armario grises, encimera de mármol, salpicadero blanco, salpicadero de azulejos tipo metro, paredes blancas, suelo de baldosas de cerámica, lavadora y secadora apiladas, suelo multicolor y encimeras multicolor
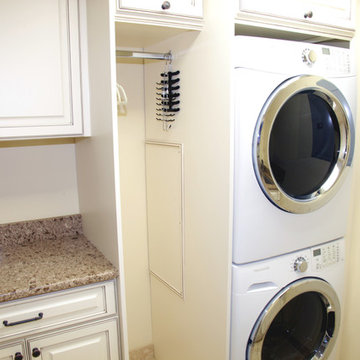
This laundry room has been renovated to use every inch to be beautiful as well as functional. These custom convenient cabinets were built for use as well as looks. The cabinetry and marble counter is the same as the kitchen giving continuity to the room. There is plenty of space for everything you need for yourself as well as any guests that you may have.

Interior design by Pamela Pennington Studios
Photography by: Eric Zepeda
Modelo de lavadero multiusos y de galera tradicional con fregadero bajoencimera, armarios con puertas mallorquinas, puertas de armario marrones, encimera de cuarcita, paredes blancas, suelo de mármol, lavadora y secadora apiladas, suelo multicolor, encimeras blancas y papel pintado
Modelo de lavadero multiusos y de galera tradicional con fregadero bajoencimera, armarios con puertas mallorquinas, puertas de armario marrones, encimera de cuarcita, paredes blancas, suelo de mármol, lavadora y secadora apiladas, suelo multicolor, encimeras blancas y papel pintado
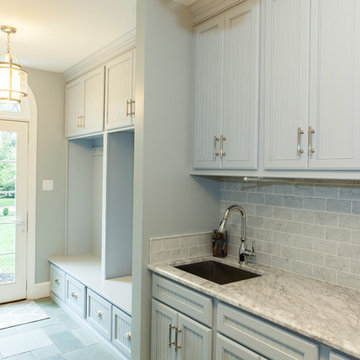
Light Blue painted cabinets welcome one into this spacious and cabinet filled multi-purpose Mudroom and Laundry room.
Framed beaded board panel cabinet doors and drawers add charm to this busy yet elegant space.
Nickel finish vertical pulls through out give an added accent to the painted surface, while coat hooks disappear until they are needed.
Carrara marble counter top with subway tile back splash adorn the Laundry area.
Flagstone floors lead one out to the French style side door.
The half round transom's beauty is further accentuated by double cylinder hanging pendant light fixture.
This home was featured in Philadelphia Magazine August 2014 issue with Tague Lumber to showcase its beauty and excellence.
Photo by Alicia's Art, LLC
RUDLOFF Custom Builders, is a residential construction company that connects with clients early in the design phase to ensure every detail of your project is captured just as you imagined. RUDLOFF Custom Builders will create the project of your dreams that is executed by on-site project managers and skilled craftsman, while creating lifetime client relationships that are build on trust and integrity.
We are a full service, certified remodeling company that covers all of the Philadelphia suburban area including West Chester, Gladwynne, Malvern, Wayne, Haverford and more.
As a 6 time Best of Houzz winner, we look forward to working with you on your next project.
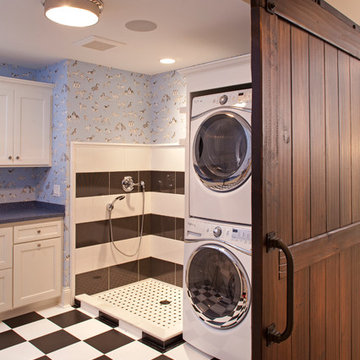
Diseño de cuarto de lavado en L clásico grande con armarios con paneles empotrados, puertas de armario blancas, paredes azules, suelo de baldosas de cerámica y lavadora y secadora apiladas

Built in the iconic neighborhood of Mount Curve, just blocks from the lakes, Walker Art Museum, and restaurants, this is city living at its best. Myrtle House is a design-build collaboration with Hage Homes and Regarding Design with expertise in Southern-inspired architecture and gracious interiors. With a charming Tudor exterior and modern interior layout, this house is perfect for all ages.
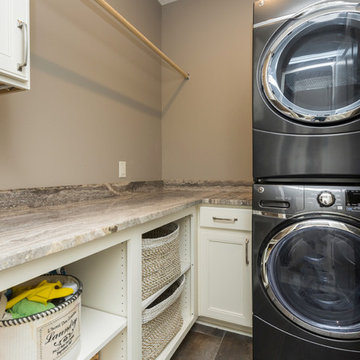
Modelo de cuarto de lavado en L clásico pequeño con armarios con rebordes decorativos, puertas de armario blancas, encimera de granito, paredes grises, suelo de baldosas de porcelana, lavadora y secadora apiladas, suelo marrón y encimeras marrones
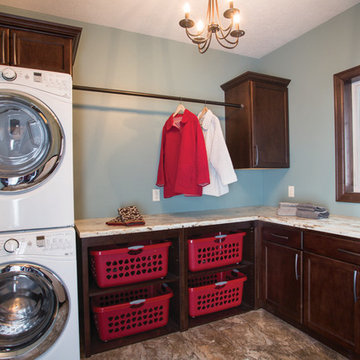
In south Sioux Falls, homeowners choose StarMark Cabinetry for their new home. Brooke, a designer on staff with Today's StarMark Custom Cabinetry in Sioux Falls, specified the Stratford door style in Maple finished in a dark brown cabinet color called Mocha. The countertop is Formica 180fx in a color called River Gold, fabricated with the Waterfall edge.
Lapour Photography
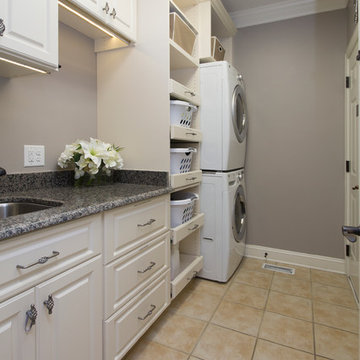
Marilyn Peryer, Photographer
Foto de cuarto de lavado lineal tradicional de tamaño medio con armarios con paneles con relieve, puertas de armario blancas, encimera de granito, suelo de baldosas de porcelana, lavadora y secadora apiladas, suelo beige, fregadero bajoencimera y paredes grises
Foto de cuarto de lavado lineal tradicional de tamaño medio con armarios con paneles con relieve, puertas de armario blancas, encimera de granito, suelo de baldosas de porcelana, lavadora y secadora apiladas, suelo beige, fregadero bajoencimera y paredes grises
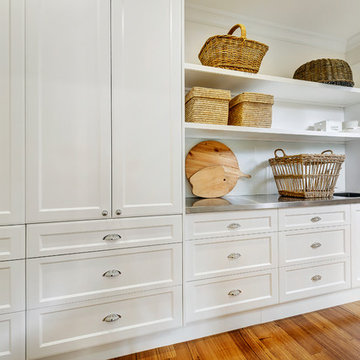
Foto de cuarto de lavado lineal tradicional grande con fregadero integrado, puertas de armario blancas, encimera de acero inoxidable, paredes blancas, suelo de madera en tonos medios y lavadora y secadora apiladas
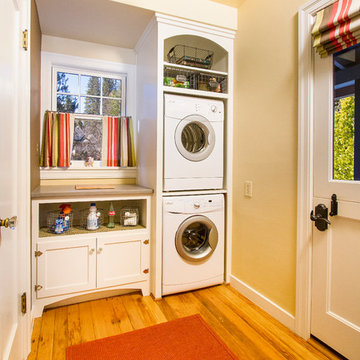
Wayde Carroll
Ejemplo de cuarto de lavado lineal tradicional de tamaño medio con puertas de armario blancas, encimera de cuarzo compacto, paredes beige, suelo de madera clara, lavadora y secadora apiladas, suelo beige y encimeras beige
Ejemplo de cuarto de lavado lineal tradicional de tamaño medio con puertas de armario blancas, encimera de cuarzo compacto, paredes beige, suelo de madera clara, lavadora y secadora apiladas, suelo beige y encimeras beige
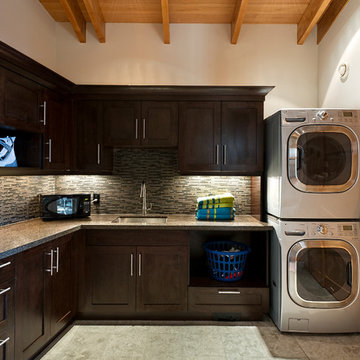
Ejemplo de lavadero tradicional con puertas de armario de madera en tonos medios y lavadora y secadora apiladas
856 fotos de lavaderos clásicos con lavadora y secadora apiladas
4