70 fotos de lavaderos nórdicos con lavadora y secadora apiladas
Filtrar por
Presupuesto
Ordenar por:Popular hoy
1 - 20 de 70 fotos
Artículo 1 de 3

The laundry has been completely replaced with this fresh, clean and functional laundry.. This image shows the pull out bench extension pushed back when not in use

Entering from the garage welcomes you into the home's mud-room. A custom bench was designed to fit the corner and painted in black to contrast the bright walls. A wood seat was added to the bench as well as shiplap behind to tie everything in with the rest of the home. The stackable washer and dryer can be found between the staircase with LED lighted handrail and the custom tiled dog shower!
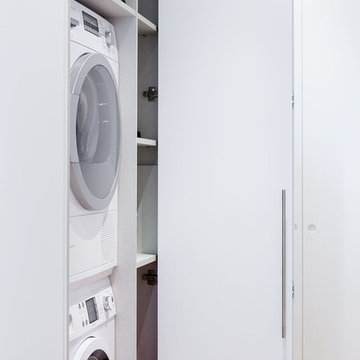
Foto de armario lavadero nórdico pequeño con armarios con paneles lisos, puertas de armario blancas y lavadora y secadora apiladas

The compact and functional ground floor utility room and WC has been positioned where the original staircase used to be in the centre of the house.
We kept to a paired down utilitarian style and palette when designing this practical space. A run of bespoke birch plywood full height cupboards for coats and shoes and a laundry cupboard with a stacked washing machine and tumble dryer. Tucked at the end is an enamel bucket sink and lots of open shelving storage. A simple white grid of tiles and the natural finish cork flooring which runs through out the house.
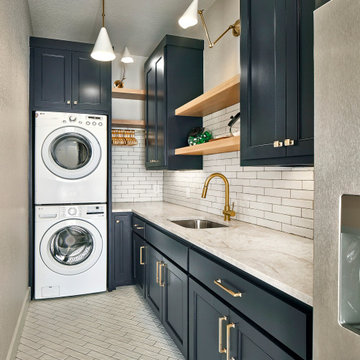
Designed by Chris Chumbley, USI Remodeling.
Remodeling is a personal choice that allows individuals to create space that aligns with their style preferences, functional requirements and lifestyle changes.
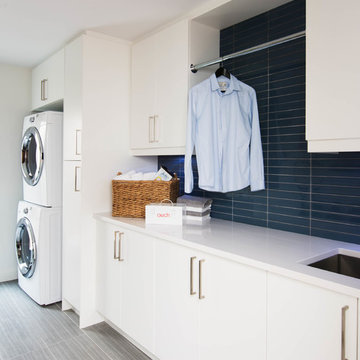
Photography: Stephani Buchman
Imagen de lavadero multiusos y lineal escandinavo de tamaño medio con fregadero bajoencimera, armarios con paneles lisos, puertas de armario blancas, encimera de cuarcita, paredes blancas, suelo de baldosas de porcelana y lavadora y secadora apiladas
Imagen de lavadero multiusos y lineal escandinavo de tamaño medio con fregadero bajoencimera, armarios con paneles lisos, puertas de armario blancas, encimera de cuarcita, paredes blancas, suelo de baldosas de porcelana y lavadora y secadora apiladas

Foto de lavadero multiusos, en L y abovedado nórdico de tamaño medio con fregadero de un seno, armarios con paneles lisos, puertas de armario blancas, encimera de cuarzo compacto, salpicadero gris, salpicadero con mosaicos de azulejos, paredes blancas, suelo de baldosas de porcelana, lavadora y secadora apiladas, suelo gris y encimeras blancas
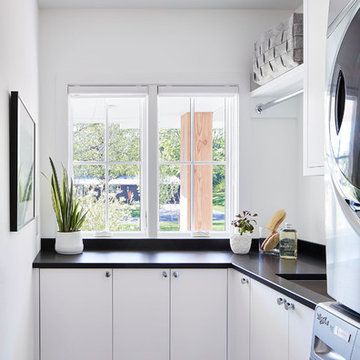
Martha O'Hara Interiors, Interior Design & Photo Styling | Corey Gaffer, Photography | Please Note: All “related,” “similar,” and “sponsored” products tagged or listed by Houzz are not actual products pictured. They have not been approved by Martha O’Hara Interiors nor any of the professionals credited. For information about our work, please contact design@oharainteriors.com.
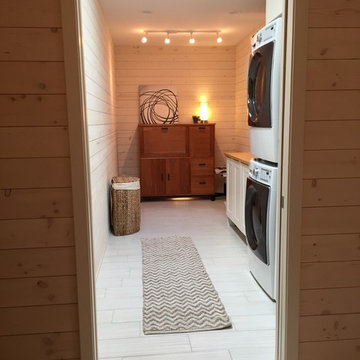
Imagen de lavadero nórdico con suelo de baldosas de porcelana y lavadora y secadora apiladas
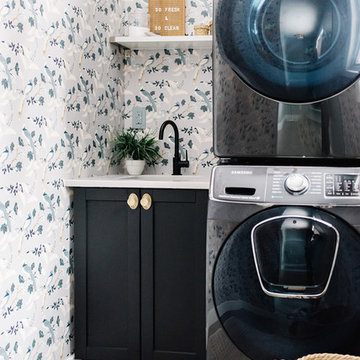
Contracting: Revive Developments
// Photography: Tracey Jazmin
Ejemplo de lavadero escandinavo con fregadero bajoencimera, armarios estilo shaker, puertas de armario negras, paredes multicolor, lavadora y secadora apiladas, suelo gris y encimeras blancas
Ejemplo de lavadero escandinavo con fregadero bajoencimera, armarios estilo shaker, puertas de armario negras, paredes multicolor, lavadora y secadora apiladas, suelo gris y encimeras blancas
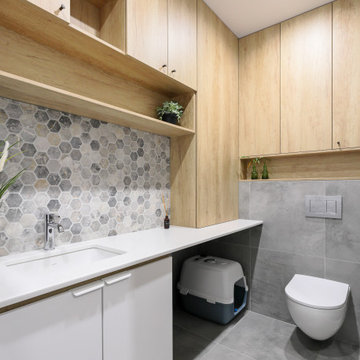
Постирочная с зоной для ухода за кошками и унитазом.
Imagen de cuarto de lavado lineal nórdico de tamaño medio con fregadero bajoencimera, armarios con paneles lisos, puertas de armario blancas, encimera de cuarzo compacto, salpicadero verde, salpicadero de azulejos de cerámica, paredes grises, suelo de baldosas de porcelana, lavadora y secadora apiladas, suelo gris y encimeras blancas
Imagen de cuarto de lavado lineal nórdico de tamaño medio con fregadero bajoencimera, armarios con paneles lisos, puertas de armario blancas, encimera de cuarzo compacto, salpicadero verde, salpicadero de azulejos de cerámica, paredes grises, suelo de baldosas de porcelana, lavadora y secadora apiladas, suelo gris y encimeras blancas

A mudroom with a laundry cabinet features large windows that provide an abundance of natural light. The custom screens, made from Ash and natural rattan cane webbing, incorporate built-in vents to conceal the washer and dryer while in use.

Foto de cuarto de lavado lineal escandinavo pequeño con puertas de armario verdes, encimera de cuarcita, paredes blancas, lavadora y secadora apiladas, encimeras blancas y fregadero de un seno
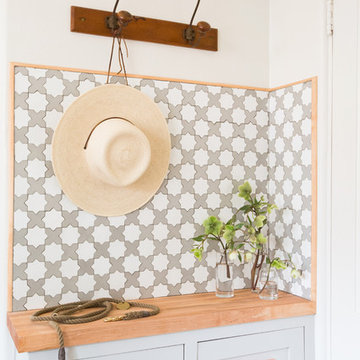
Tessa Neustadt
Foto de lavadero multiusos escandinavo de tamaño medio con armarios estilo shaker, puertas de armario grises, encimera de madera, paredes blancas, suelo de madera oscura y lavadora y secadora apiladas
Foto de lavadero multiusos escandinavo de tamaño medio con armarios estilo shaker, puertas de armario grises, encimera de madera, paredes blancas, suelo de madera oscura y lavadora y secadora apiladas

The new construction luxury home was designed by our Carmel design-build studio with the concept of 'hygge' in mind – crafting a soothing environment that exudes warmth, contentment, and coziness without being overly ornate or cluttered. Inspired by Scandinavian style, the design incorporates clean lines and minimal decoration, set against soaring ceilings and walls of windows. These features are all enhanced by warm finishes, tactile textures, statement light fixtures, and carefully selected art pieces.
In the living room, a bold statement wall was incorporated, making use of the 4-sided, 2-story fireplace chase, which was enveloped in large format marble tile. Each bedroom was crafted to reflect a unique character, featuring elegant wallpapers, decor, and luxurious furnishings. The primary bathroom was characterized by dark enveloping walls and floors, accentuated by teak, and included a walk-through dual shower, overhead rain showers, and a natural stone soaking tub.
An open-concept kitchen was fitted, boasting state-of-the-art features and statement-making lighting. Adding an extra touch of sophistication, a beautiful basement space was conceived, housing an exquisite home bar and a comfortable lounge area.
---Project completed by Wendy Langston's Everything Home interior design firm, which serves Carmel, Zionsville, Fishers, Westfield, Noblesville, and Indianapolis.
For more about Everything Home, see here: https://everythinghomedesigns.com/
To learn more about this project, see here:
https://everythinghomedesigns.com/portfolio/modern-scandinavian-luxury-home-westfield/
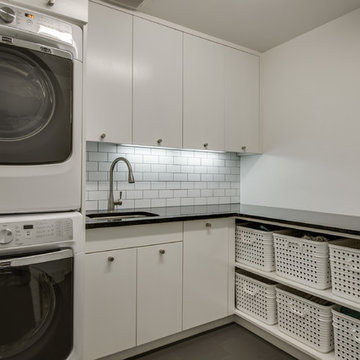
Imagen de cuarto de lavado en L escandinavo de tamaño medio con fregadero bajoencimera, armarios con paneles lisos, puertas de armario blancas, paredes blancas, lavadora y secadora apiladas, encimera de cuarzo compacto y suelo de baldosas de cerámica
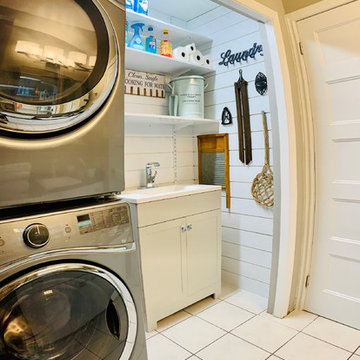
Small closet in main bath was re-worked to accommodate a neat laundry area. LED lighting, horizontal slot board and a grey shaker cabinet were added to liven the space up and give it some visual interest. Doors, door hardware were upgraded, walls painted and original tile was left unchanged.

Here we see the storage of the washer, dryer, and laundry behind the custom-made wooden screens. The laundry storage area features a black matte metal garment hanging rod above Ash cabinetry topped with polished terrazzo that features an array of grey and multi-tonal pinks and carries up to the back of the wall. The wall sconce features a hand-blown glass globe, cut and polished to resemble a precious stone or crystal.

Complete Accessory Dwelling Unit Build
Hallway with Stacking Laundry units
Imagen de armario lavadero de galera y beige escandinavo pequeño con lavadora y secadora apiladas, suelo marrón, armarios con paneles lisos, puertas de armario blancas, encimeras blancas, encimera de granito, paredes beige, suelo laminado y fregadero encastrado
Imagen de armario lavadero de galera y beige escandinavo pequeño con lavadora y secadora apiladas, suelo marrón, armarios con paneles lisos, puertas de armario blancas, encimeras blancas, encimera de granito, paredes beige, suelo laminado y fregadero encastrado

Diseño de lavadero multiusos, en L y abovedado nórdico de tamaño medio con fregadero de un seno, armarios con paneles lisos, puertas de armario blancas, encimera de cuarzo compacto, salpicadero gris, salpicadero con mosaicos de azulejos, paredes blancas, suelo de baldosas de porcelana, lavadora y secadora apiladas, suelo gris y encimeras blancas
70 fotos de lavaderos nórdicos con lavadora y secadora apiladas
1