281 fotos de lavaderos beige con encimera de cuarcita
Filtrar por
Presupuesto
Ordenar por:Popular hoy
81 - 100 de 281 fotos
Artículo 1 de 3
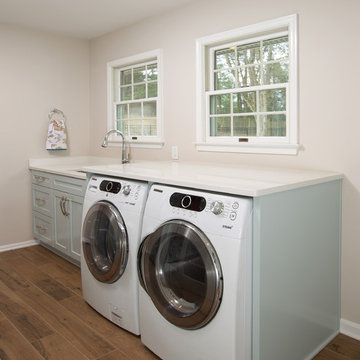
Diseño de lavadero clásico renovado de tamaño medio con fregadero bajoencimera, armarios con paneles empotrados, puertas de armario azules, encimera de cuarcita, suelo de madera en tonos medios, suelo marrón, encimeras blancas, paredes beige y lavadora y secadora juntas
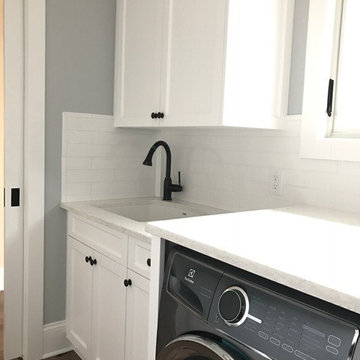
Ejemplo de lavadero multiusos y de galera costero de tamaño medio con fregadero encastrado, armarios estilo shaker, puertas de armario blancas, encimera de cuarcita, paredes grises, suelo de madera oscura y lavadora y secadora juntas
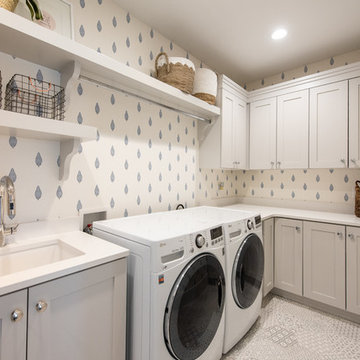
Jared Medley
Modelo de cuarto de lavado en L clásico renovado de tamaño medio con fregadero bajoencimera, armarios estilo shaker, puertas de armario blancas, encimera de cuarcita, paredes blancas, suelo de baldosas de cerámica, lavadora y secadora juntas, suelo blanco y encimeras blancas
Modelo de cuarto de lavado en L clásico renovado de tamaño medio con fregadero bajoencimera, armarios estilo shaker, puertas de armario blancas, encimera de cuarcita, paredes blancas, suelo de baldosas de cerámica, lavadora y secadora juntas, suelo blanco y encimeras blancas
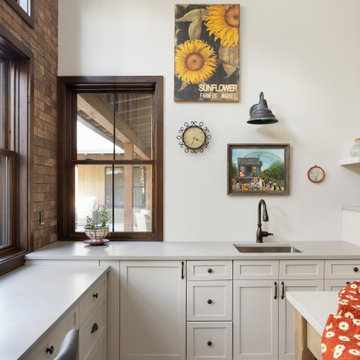
This Farmhouse style home was designed around the separate spaces and wraps or hugs around the courtyard, it’s inviting, comfortable and timeless. A welcoming entry and sliding doors suggest indoor/ outdoor living through all of the private and public main spaces including the Entry, Kitchen, living, and master bedroom. Another major design element for the interior of this home called the “galley” hallway, features high clerestory windows and creative entrances to two of the spaces. Custom Double Sliding Barn Doors to the office and an oversized entrance with sidelights and a transom window, frame the main entry and draws guests right through to the rear courtyard. The owner’s one-of-a-kind creative craft room and laundry room allow for open projects to rest without cramping a social event in the public spaces. Lastly, the HUGE but unassuming 2,200 sq ft garage provides two tiers and space for a full sized RV, off road vehicles and two daily drivers. This home is an amazing example of balance between on-site toy storage, several entertaining space options and private/quiet time and spaces alike.
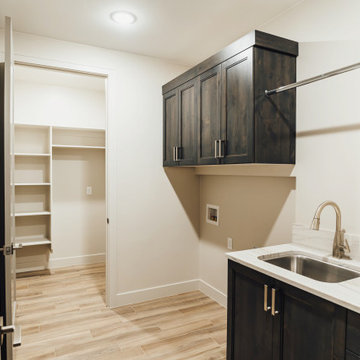
Washer, dryer hookups, extra storage room for the second fridge, storage shelves, clothes drying rod, stainless steel sink, modern brushed nickel fixtures, quartzite countertops, modern brown raised-panel cabinets, large brushed nickel modern drawer pulls and cabinet handles
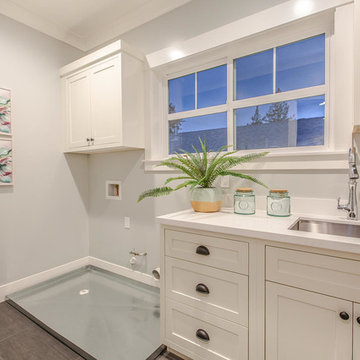
Ejemplo de cuarto de lavado lineal de estilo de casa de campo de tamaño medio con fregadero bajoencimera, armarios con paneles empotrados, puertas de armario blancas, encimera de cuarcita, paredes grises, suelo de baldosas de porcelana, lavadora y secadora juntas, suelo marrón y encimeras blancas
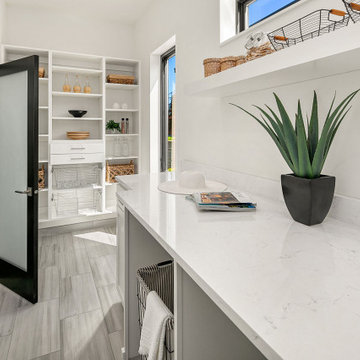
This Pacific Northwest modern home was located on a hillside utilizing large windows and sliding glass doors to capture the beautiful views to the Puget Sound and the Olympic Mountains beyond.
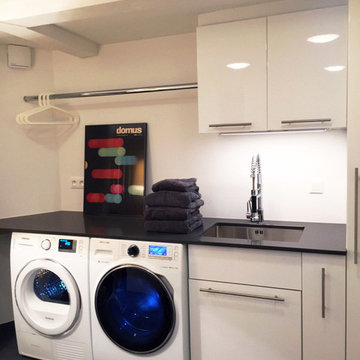
Stefanie Ashton
Modelo de cuarto de lavado minimalista de tamaño medio con fregadero de un seno, puertas de armario blancas, encimera de cuarcita, paredes blancas, suelo de baldosas de porcelana, lavadora y secadora juntas, encimeras negras y armarios con paneles lisos
Modelo de cuarto de lavado minimalista de tamaño medio con fregadero de un seno, puertas de armario blancas, encimera de cuarcita, paredes blancas, suelo de baldosas de porcelana, lavadora y secadora juntas, encimeras negras y armarios con paneles lisos
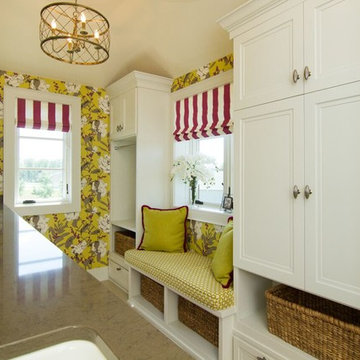
Minneapolis Interior Designer
New construction that is enhanced with function, fun and color. This is a laundry room where 2 is the magic number, 2 washers, 2 dryers, 2 chandeliers, 2 windows with bright striped roman shades and 2 decorative pillows in a room full of brights and dirty in color, one balancing the other for a happy and sophisticated laundry room.
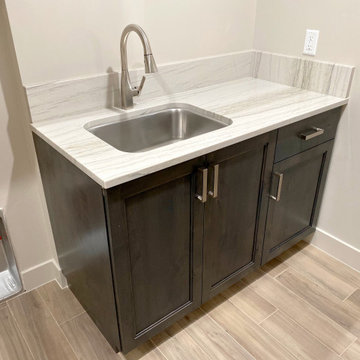
Washer, dryer hookups, extra storage room for the second fridge, storage shelves, clothes drying rod, stainless steel sink, modern brushed nickel fixtures, quartzite countertops, modern brown raised-panel cabinets, large brushed nickel modern drawer pulls and cabinet handles
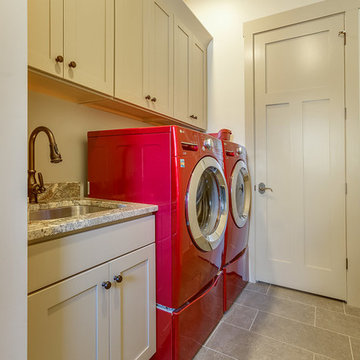
Jana Sobel
Ejemplo de lavadero lineal de estilo de casa de campo pequeño con fregadero bajoencimera, armarios estilo shaker, encimera de cuarcita, paredes beige, suelo de baldosas de porcelana y lavadora y secadora juntas
Ejemplo de lavadero lineal de estilo de casa de campo pequeño con fregadero bajoencimera, armarios estilo shaker, encimera de cuarcita, paredes beige, suelo de baldosas de porcelana y lavadora y secadora juntas

This mudroom/laundry area was dark and disorganized. We created some much needed storage, stacked the laundry to provide more space, and a seating area for this busy family. The random hexagon tile pattern on the floor was created using 3 different shades of the same tile. We really love finding ways to use standard materials in new and fun ways that heighten the design and make things look custom. We did the same with the floor tile in the front entry, creating a basket-weave/plaid look with a combination of tile colours and sizes. A geometric light fixture and some fun wall hooks finish the space.
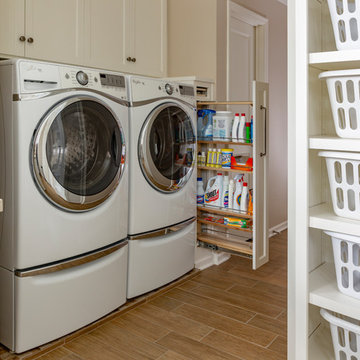
Design Connection, Inc. provided space planning, AutoCAD drawings, selections for tile, countertops, cabinets, plumbing and lighting fixtures, paint colors, project management between the client and the contractors to keep the integrity of Design Connection, Inc.’s high standards and designs.
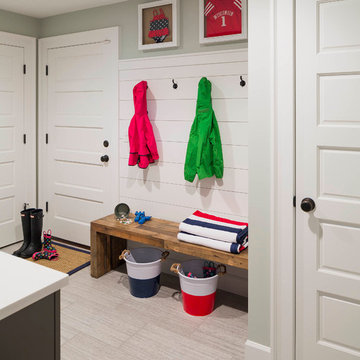
Imagen de lavadero multiusos marinero de tamaño medio con fregadero bajoencimera, armarios estilo shaker, puertas de armario grises, encimera de cuarcita, paredes grises, suelo de baldosas de porcelana, lavadora y secadora juntas y suelo beige
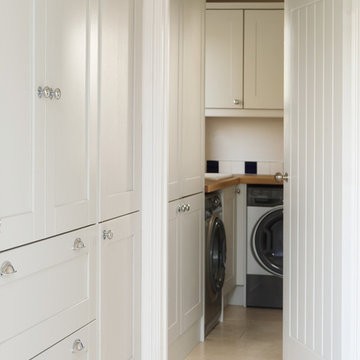
Two tone 5 piece shaker kitchen utility room
Photography Mandy Donneky
Foto de lavadero en U contemporáneo de tamaño medio con fregadero sobremueble, armarios estilo shaker, puertas de armario grises, encimera de cuarcita, salpicadero blanco, salpicadero de azulejos de cerámica, suelo de piedra caliza, suelo beige y encimeras blancas
Foto de lavadero en U contemporáneo de tamaño medio con fregadero sobremueble, armarios estilo shaker, puertas de armario grises, encimera de cuarcita, salpicadero blanco, salpicadero de azulejos de cerámica, suelo de piedra caliza, suelo beige y encimeras blancas

The client was referred to us by the builder to build a vacation home where the family mobile home used to be. Together, we visited Key Largo and once there we understood that the most important thing was to incorporate nature and the sea inside the house. A meeting with the architect took place after and we made a few suggestions that it was taking into consideration as to change the fixed balcony doors by accordion doors or better known as NANA Walls, this detail would bring the ocean inside from the very first moment you walk into the house as if you were traveling in a cruise.
A client's request from the very first day was to have two televisions in the main room, at first I did hesitate about it but then I understood perfectly the purpose and we were fascinated with the final results, it is really impressive!!! and he does not miss any football games, while their children can choose their favorite programs or games. An easy solution to modern times for families to share various interest and time together.
Our purpose from the very first day was to design a more sophisticate style Florida Keys home with a happy vibe for the entire family to enjoy vacationing at a place that had so many good memories for our client and the future generation.
Architecture Photographer : Mattia Bettinelli
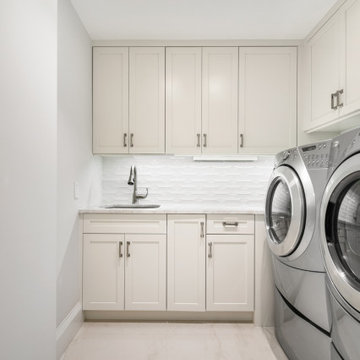
Bright White Butlers pantry and laundry room
Diseño de lavadero tradicional renovado de tamaño medio con armarios estilo shaker, puertas de armario blancas, encimera de cuarcita y encimeras blancas
Diseño de lavadero tradicional renovado de tamaño medio con armarios estilo shaker, puertas de armario blancas, encimera de cuarcita y encimeras blancas
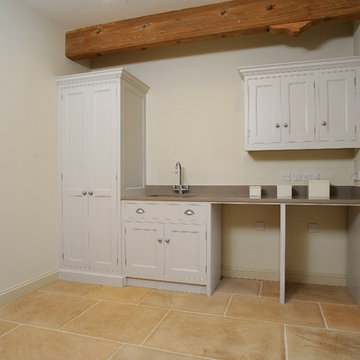
Another compact yet practical Utility Room with space for freestanding Washing Machine and Tumble Dryer, with an additional tall cupboard to get your ironing board and hoover out the way
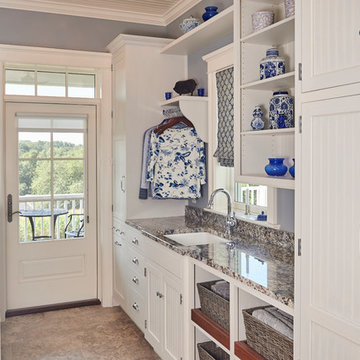
Photography by Jordan Bush
Foto de cuarto de lavado de galera actual de tamaño medio con fregadero bajoencimera, armarios con paneles empotrados, puertas de armario blancas, encimera de cuarcita, paredes grises, suelo de baldosas de cerámica y lavadora y secadora juntas
Foto de cuarto de lavado de galera actual de tamaño medio con fregadero bajoencimera, armarios con paneles empotrados, puertas de armario blancas, encimera de cuarcita, paredes grises, suelo de baldosas de cerámica y lavadora y secadora juntas
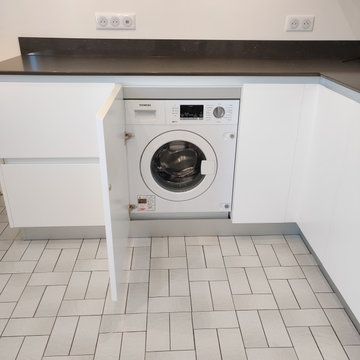
Rénovation d'une cuisine dans un appartement haussmanien dans le 17ème arrondissement de Paris.
Notre client occupe son appartement depuis plus de 30 ans et sa cuisine n’a pas été refaite depuis son emménagement. Elle est d’excellente facture mais quelque peu datée, il veut la moderniser et supprimer le gaz pour des raisons de sécurité.
Dans une optique de rénovation partielle, nous avons défini avec notre client son projet, ses souhaits.
Au fil des échanges et propositions, nous avons conclu tous ensemble qu’il ‘agissait en fin de compte d’une rénovation complète que cette famille et cet appartement avait besoin. La cuisine étant vaste il fallait qu’elle reste un espace dinatoire. Nous avons donc travaillé avec notre cuisiniste sur une implantation optimale.
L'installation électrique a été totalement révisée.
Les peintures des murs ont été refaites à neuf.
Le plan de travail choisi est un quartz noir gris, de belle épaisseur. La crédence est assortie au plan de travail.
L’électroménager complet de dernière génération a été posé.
Le mobilier et particulièrement les façades de meubles sont de la double laque italienne.
Le rendu de cette cuisine est très élégant et sobre et s’intègre parfaitement avec le sol que les clients on souhaité conserver car en excellent état.
281 fotos de lavaderos beige con encimera de cuarcita
5