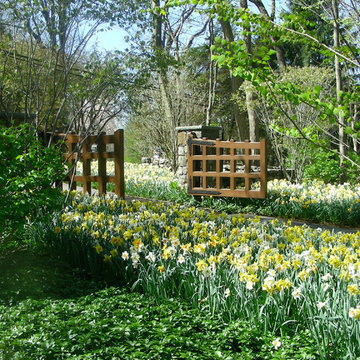11.287 fotos de jardines verdes en primavera
Filtrar por
Presupuesto
Ordenar por:Popular hoy
141 - 160 de 11.287 fotos
Artículo 1 de 3
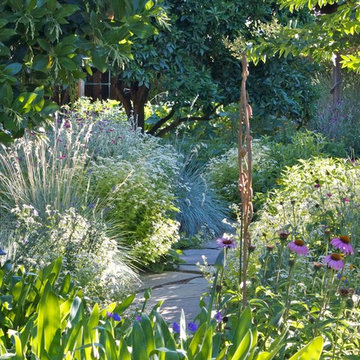
©Jude Parkinson-Morgan
Modelo de camino de jardín tradicional de tamaño medio en primavera en patio trasero con jardín francés, exposición parcial al sol y adoquines de piedra natural
Modelo de camino de jardín tradicional de tamaño medio en primavera en patio trasero con jardín francés, exposición parcial al sol y adoquines de piedra natural
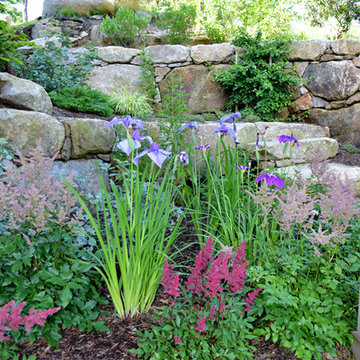
Foto de jardín costero en primavera en patio lateral con muro de contención, exposición parcial al sol y adoquines de piedra natural
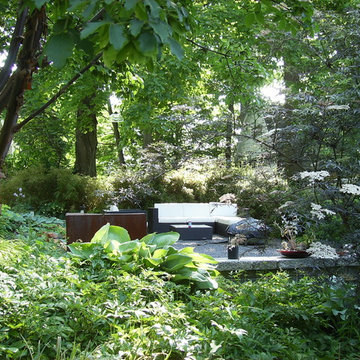
A recessed seating area surrounded by shade plants and clump bamboo. The sectional faces a copper fire pit and steel sculpture. This area is complete with landscape lighting for the evening.
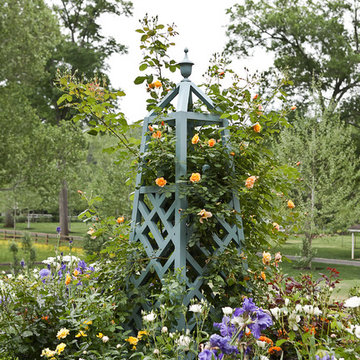
Modelo de jardín tradicional en primavera en patio delantero con jardín francés y exposición total al sol

Exterior Worlds was contracted by the Bretches family of West Memorial to assist in a renovation project that was already underway. The family had decided to add on to their house and to have an outdoor kitchen constructed on the property. To enhance these new constructions, the family asked our firm to develop a formal landscaping design that included formal gardens, new vantage points, and a renovated pool that worked to center and unify the aesthetic of the entire back yard.
The ultimate goal of the project was to create a clear line of site from every vantage point of the yard. By removing trees in certain places, we were able to create multiple zones of interest that visually complimented each other from a variety of positions. These positions were first mapped out in the landscape master plan, and then connected by a granite gravel walkway that we constructed. Beginning at the entrance to the master bedroom, the walkway stretched along the perimeter of the yard and connected to the outdoor kitchen.
Another major keynote of this formal landscaping design plan was the construction of two formal parterre gardens in each of the far corners of the yard. The gardens were identical in size and constitution. Each one was decorated by a row of three limestone urns used as planters for seasonal flowers. The vertical impact of the urns added a Classical touch to the parterre gardens that created a sense of stately appeal counter punctual to the architecture of the house.
In order to allow visitors to enjoy this Classic appeal from a variety of focal points, we then added trail benches at key locations along the walkway. Some benches were installed immediately to one side of each garden. Others were placed at strategically chosen intervals along the path that would allow guests to sit down and enjoy a view of the pool, the house, and at least one of the gardens from their particular vantage point.
To centralize the aesthetic formality of the formal landscaping design, we also renovated the existing swimming pool. We replaced the old tile and enhanced the coping and water jets that poured into its interior. This allowed the swimming pool to function as a more active landscaping element that better complimented the remodeled look of the home and the new formal gardens. The redesigned path, with benches, tables, and chairs positioned at key points along its thoroughfare, helped reinforced the pool’s role as an aesthetic focal point of formal design that connected the entirety of the property into a more unified presentation of formal curb appeal.
To complete our formal landscaping design, we added accents to our various keynotes. Japanese yew hedges were planted behind the gardens for added dimension and appeal. We also placed modern sculptures in strategic points that would aesthetically balance the classic tone of the garden with the newly renovated architecture of the home and the pool. Zoysia grass was added to the edges of the gardens and pathways to soften the hard lines of the parterre gardens and walkway.
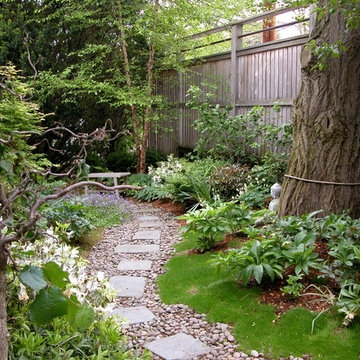
Foto de camino de jardín de estilo zen de tamaño medio en primavera en patio trasero con exposición total al sol y adoquines de piedra natural
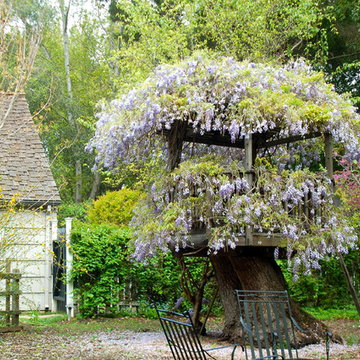
Photo courtesy of Karen Aitken
Foto de jardín rural en primavera en patio trasero con exposición total al sol
Foto de jardín rural en primavera en patio trasero con exposición total al sol
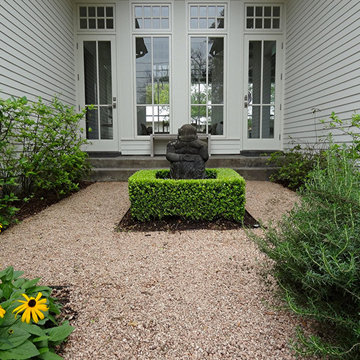
Foto de camino de jardín de secano asiático de tamaño medio en primavera en patio con exposición total al sol y gravilla
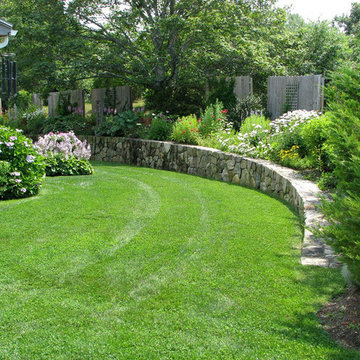
Modelo de jardín clásico grande en primavera en patio delantero con exposición total al sol y adoquines de piedra natural
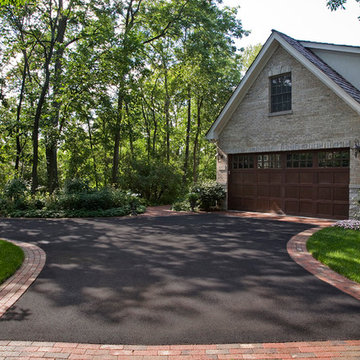
Photo by Linda Oyama Bryan
Diseño de acceso privado bohemio de tamaño medio en primavera en patio con exposición reducida al sol y adoquines de ladrillo
Diseño de acceso privado bohemio de tamaño medio en primavera en patio con exposición reducida al sol y adoquines de ladrillo
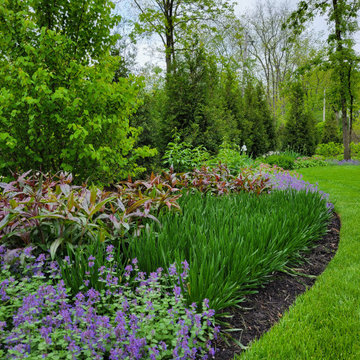
Spring view of nepeta, penstemon, and allium in the front border
Imagen de jardín bohemio de tamaño medio en primavera en patio delantero con exposición total al sol
Imagen de jardín bohemio de tamaño medio en primavera en patio delantero con exposición total al sol
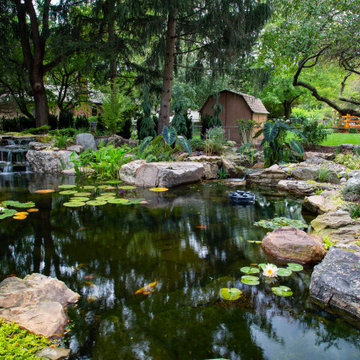
Modelo de jardín clásico extra grande en primavera en patio trasero con jardín francés, estanque, exposición parcial al sol y adoquines de piedra natural
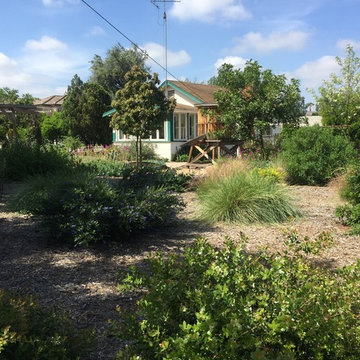
Western themed front yard with colorful dry creek bed.
Ejemplo de camino de jardín de secano clásico de tamaño medio en primavera en patio delantero con exposición total al sol y adoquines de hormigón
Ejemplo de camino de jardín de secano clásico de tamaño medio en primavera en patio delantero con exposición total al sol y adoquines de hormigón
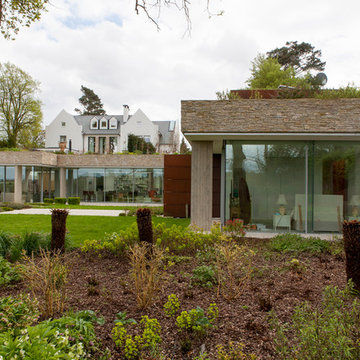
IQ Glass installed large architectural glazing on this impressive detached New Build in London. Large elements of glazing included guillotine windows to make a statement while allowing fantastic light to ingress through.Vertically sliding sash were installed for unrestricted view of the entrance with a vertical sightline of just 21mm. Other elements of glazing included Frameless Picture Windows, Aluminium Casement Doors and Windows.
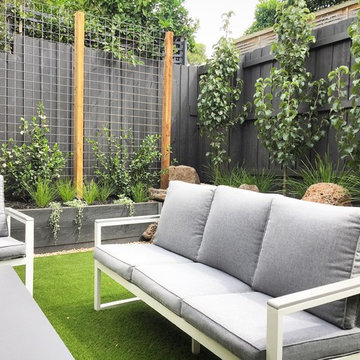
An understated row of Ornamental Pear trees sit in from of a freshly Dulux-painted boundary fence in Hawthorn, Melbourne.
Galvanised steel trellis on timber posts provides height and drama to the garden space, allowing Star Jasmine to climb up the vertical garden and screen out the neighbours (adding privacy). A freshly positioned boulder retaining wall gives the space an organic feel.
Invigorating grasses add a lush element to the back yard, colour matching the artificial grass. Groundcovers cascade down and soften the severity of the timber retaining walls.
Styling by Votre Monde.
Image by Benjamin Carter of Boodle Concepts Landscaping
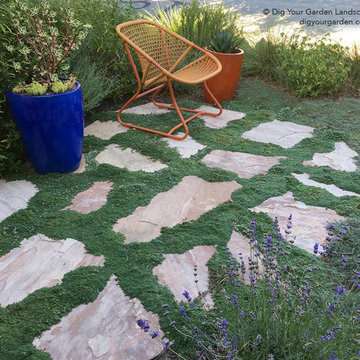
Elfin Thyme is a perfect ground cover between pavers. This California, Spanish-style bungalow gets a fresh new landscape and garden design that replaces the tired lawn with a creeping thyme ground cover and other low-water plantings. The new flagstone pathway, and a small patio echo the terra-cotta tones of the house and are softened by Elfin Thyme planted between the pavers. Colorful pottery and a Fermob Sixties Low Armchair complete the remodel. Design and Photos: © Eileen Kelly, Dig Your Garden Landscape Design
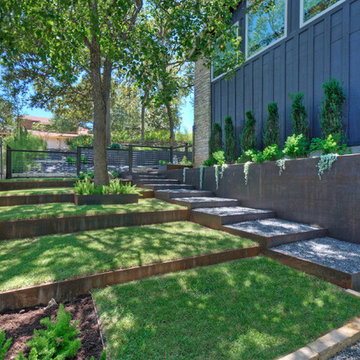
Ejemplo de jardín de secano contemporáneo grande en primavera en patio delantero con muro de contención, exposición reducida al sol y gravilla
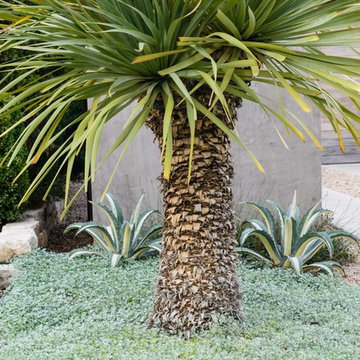
A dramatic specimen Nolina nelsonii with a carpet of silver ponyfoot (Dichondra argentea).
Photographer: Greg Thomas, http://optphotography.com/
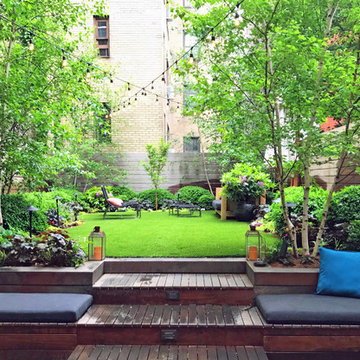
This backyard for a townhouse in Manhattan’s West Village is made for entertaining and relaxation! Our re-design of the space included artificial turf to replace a failing lawn, updated plantings, overhead string lighting, and new lawn furniture. The existing plantings of boxwoods and birch trees, while healthy, were a little bland and boring looking, so we spiced up the plantings by adding more color, texture, and variety to the space. Our design plans included purple heuchera, gold hakone grass, creeping Jenny, rhododendrons, and a coral-bark maple tree. We picked a high-end, eco-friendly (petroleum free) artificial turf that looks exactly like real grass and is maintenance-free. It’s especially important to choose petroleum free turf for high traffic areas where children and pets may frequently come into contact with the turf. See more of our projects at www.amberfreda.com.
11.287 fotos de jardines verdes en primavera
8
