457 fotos de jardines rústicos con todos los materiales de valla
Filtrar por
Presupuesto
Ordenar por:Popular hoy
21 - 40 de 457 fotos
Artículo 1 de 3
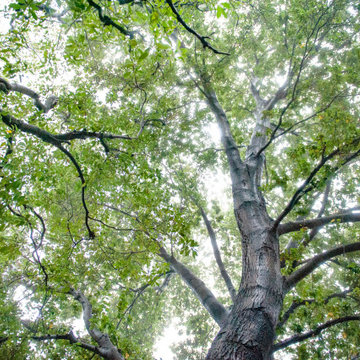
We cannot take credit for the expansive 40-year old oak that shades the driveway and wraps the home in privacy. The owners credit the squirrels! Established tree canopy like this is literally priceless - it adds value to the Retreat, and also neighboring homes.
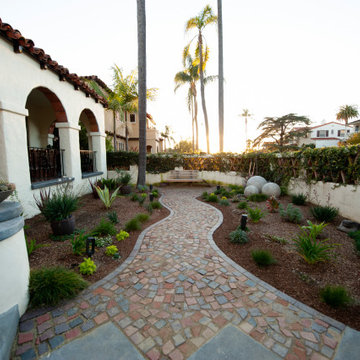
Giving a dramatic twist to the tired yard of a Spanish Mission house. Modern and rustic blending in a single landscape with dark grey concrete and brick and decomposed granite pathway.
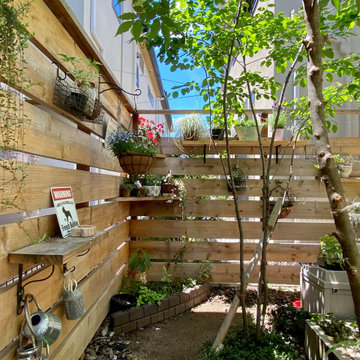
三坪ほどのお庭が、自然素材に囲まれて緑豊かなお庭に!
Modelo de jardín rústico pequeño en primavera en patio trasero con exposición reducida al sol, adoquines de ladrillo y con madera
Modelo de jardín rústico pequeño en primavera en patio trasero con exposición reducida al sol, adoquines de ladrillo y con madera
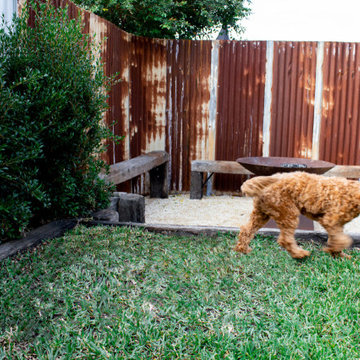
Rustic railway sleepers benches, crunchy decomposed granite underfoot and a rusty corrugated Corten backdrop create a warm and inviting atmosphere for the fire pit area. Lawn and glossy dark green foliage soften the hardscaping elements.
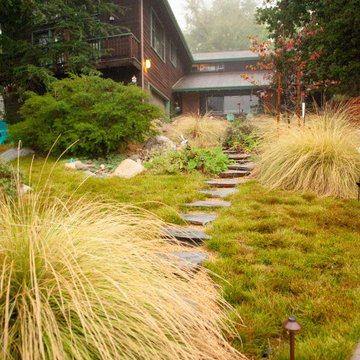
While the Retreat hosts many fall-blooming native plants, Deer Grass accents steal the show in autumn. The owners love the look of their golden seed heads, which catch the breeze and enchant the birds.
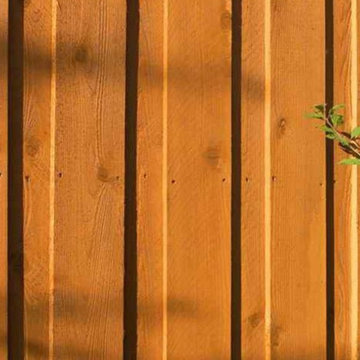
Stained Wood Privacy Fencing in backyard
Ejemplo de jardín rústico en patio trasero con privacidad y con madera
Ejemplo de jardín rústico en patio trasero con privacidad y con madera
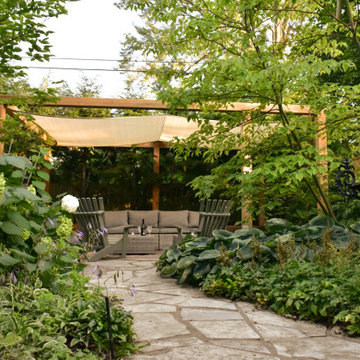
Natural stone pathways leading you through the lush planting and over to the pergola.
Modelo de jardín rural de tamaño medio en verano en patio trasero con jardín francés, privacidad, exposición parcial al sol, adoquines de piedra natural y con madera
Modelo de jardín rural de tamaño medio en verano en patio trasero con jardín francés, privacidad, exposición parcial al sol, adoquines de piedra natural y con madera

I built this on my property for my aging father who has some health issues. Handicap accessibility was a factor in design. His dream has always been to try retire to a cabin in the woods. This is what he got.
It is a 1 bedroom, 1 bath with a great room. It is 600 sqft of AC space. The footprint is 40' x 26' overall.
The site was the former home of our pig pen. I only had to take 1 tree to make this work and I planted 3 in its place. The axis is set from root ball to root ball. The rear center is aligned with mean sunset and is visible across a wetland.
The goal was to make the home feel like it was floating in the palms. The geometry had to simple and I didn't want it feeling heavy on the land so I cantilevered the structure beyond exposed foundation walls. My barn is nearby and it features old 1950's "S" corrugated metal panel walls. I used the same panel profile for my siding. I ran it vertical to match the barn, but also to balance the length of the structure and stretch the high point into the canopy, visually. The wood is all Southern Yellow Pine. This material came from clearing at the Babcock Ranch Development site. I ran it through the structure, end to end and horizontally, to create a seamless feel and to stretch the space. It worked. It feels MUCH bigger than it is.
I milled the material to specific sizes in specific areas to create precise alignments. Floor starters align with base. Wall tops adjoin ceiling starters to create the illusion of a seamless board. All light fixtures, HVAC supports, cabinets, switches, outlets, are set specifically to wood joints. The front and rear porch wood has three different milling profiles so the hypotenuse on the ceilings, align with the walls, and yield an aligned deck board below. Yes, I over did it. It is spectacular in its detailing. That's the benefit of small spaces.
Concrete counters and IKEA cabinets round out the conversation.
For those who cannot live tiny, I offer the Tiny-ish House.
Photos by Ryan Gamma
Staging by iStage Homes
Design Assistance Jimmy Thornton
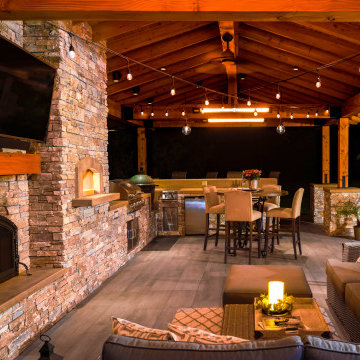
Epic Outdoor KitchenThis is one of our most favorite residential projects! There's not much the client didn't think of when designing this incredible outdoor kitchen, just looking at that brick oven pizza has our mouths watering! Complete with cozy vibes, this outdoor space was craftily mastered with: excavation, grading, drainage, gas line, electrical, low voltage lighting, electric heaters, ceiling fan, concrete footings, concrete flatwork, concrete countertops, stucco, sink, faucet, plumbing, pergola, custom metal brackets, stone veneer, fireplace, pizza oven, porcelain plank pavers, cabinets, gas bbq grill, green egg, gas stovetop, bar, chimney, and a television
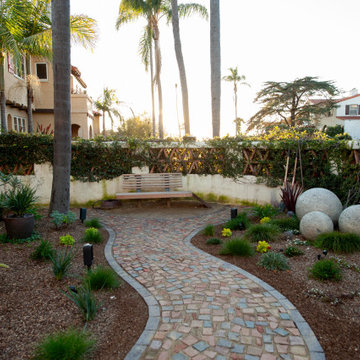
Giving a dramatic twist to the tired yard of a Spanish Mission house. Modern and rustic blending in a single landscape with dark grey concrete and brick and decomposed granite pathway.
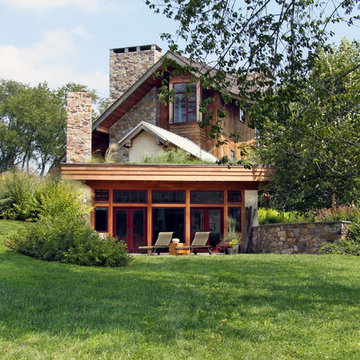
Rob Cardillo, Kwatee Stamm
Architect: Moger Mehrhof Architects
Landscape representative of the vernacular of the region.
Modelo de jardín rústico en patio trasero
Modelo de jardín rústico en patio trasero
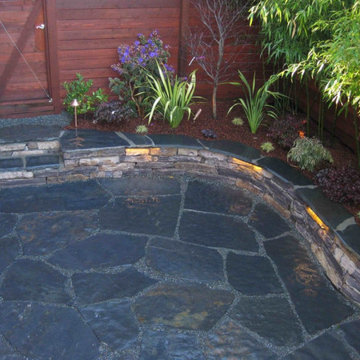
Diseño de jardín rural pequeño en patio trasero con muro de contención, exposición parcial al sol, adoquines de piedra natural y con madera
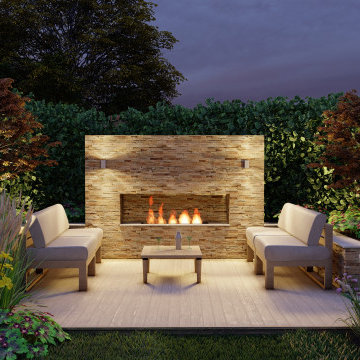
Ejemplo de jardín rústico de tamaño medio en verano en patio trasero con jardín francés, chimenea, exposición parcial al sol, piedra decorativa y con madera
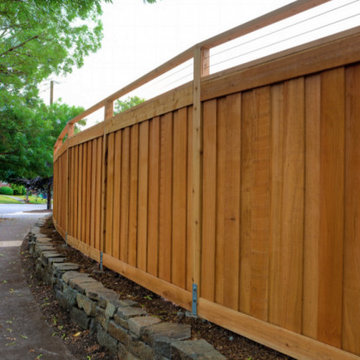
For some people, there is nothing better than the classics. While new materials and styles of fencing are gaining popularity, for some homeowners, a wood fence is the only real choice. At Freedom Fence & Railing, we install a variety of wooden backyard fences, including highly-effective wood privacy fences. Wood presents a unique stylistic opportunity as it is a natural product with gorgeous natural character. In addition, wood fencing is a more budget-friendly alternative to both vinyl and aluminum fences which can make a crucial difference for some homeowners.
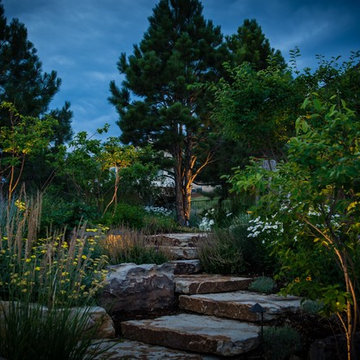
Modelo de camino de jardín de secano rural extra grande en patio trasero con exposición total al sol, adoquines de piedra natural y con metal
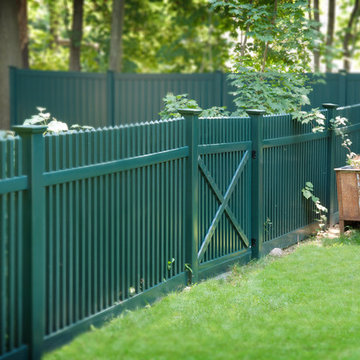
This beautiful green PVC vinyl picket fence from Illusions Fence is a member of the Grand Illusions Color Spectrum Family. The perfect merge of technology and tradition. The look of painted wood fence without the maintenance.
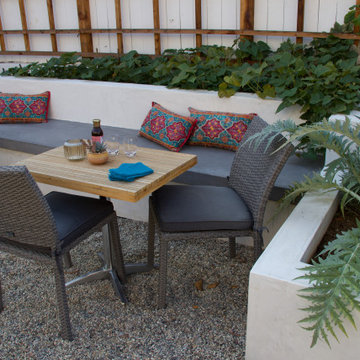
This couple is comprised of a famous vegan chef and a leader in the
Plant based community. Part of the joy of the spacious yard, was to plant an
Entirely edible landscape. This glorious garden is a space where the couple also
Can relax and entertain.
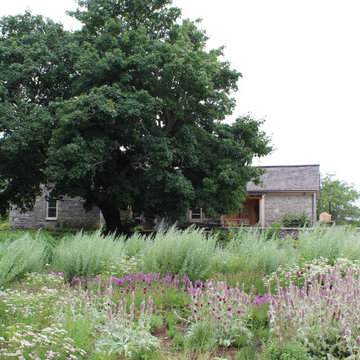
The Stonehouse Meadow in summer. Wild, free, poetic.
Ejemplo de jardín de secano rústico extra grande en verano en patio delantero con exposición total al sol, parterre de flores, adoquines de piedra natural y con piedra
Ejemplo de jardín de secano rústico extra grande en verano en patio delantero con exposición total al sol, parterre de flores, adoquines de piedra natural y con piedra
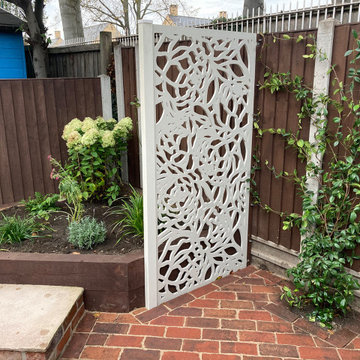
Small Courtyard Rear Garden
Modelo de jardín rústico pequeño en verano en patio trasero con macetero elevado, exposición parcial al sol, adoquines de ladrillo y con madera
Modelo de jardín rústico pequeño en verano en patio trasero con macetero elevado, exposición parcial al sol, adoquines de ladrillo y con madera
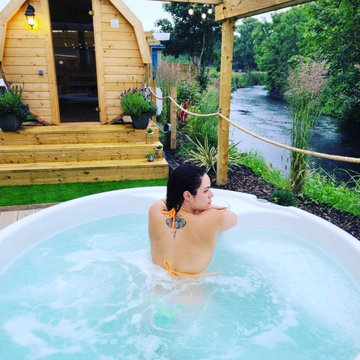
Our featured project.
Although we are now based in South Florida and have spent the past year setting up our company here with industry leaders.
This is our very own retreat that we built from scratch in Ireland.
Now one of the country's most popular Airbnb that features traditional barrel saunas, hot tubs, and spring water plunge pools in an idyllic private enclosure.
Guests love the retreat for its amenities and privacy where they get to immerse themselves in nature and completely switch off from the outside world.
We have been given the opportunity to build these retreats for private clients in the USA, if you have space and you are conscious about your health and well-being then please give us a call - 561 284 1590, we are now permanently based in Florida and will be available for site visits and consultations
457 fotos de jardines rústicos con todos los materiales de valla
2