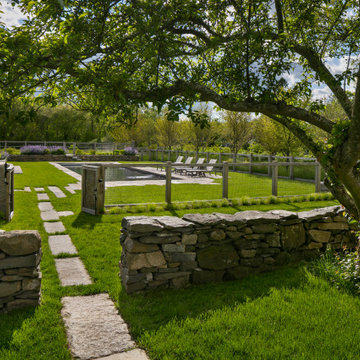870 fotos de jardines de estilo de casa de campo con todos los materiales de valla
Filtrar por
Presupuesto
Ordenar por:Popular hoy
1 - 20 de 870 fotos
Artículo 1 de 3
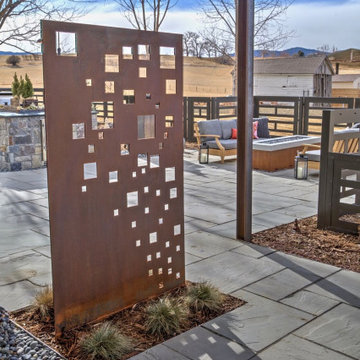
Custom steel art screen designed to match the continuous interior and exterior color palette separates the master bedroom patio from the public outdoor rooms. The custom TLC Steel pergola is scaled to fit this particular patio, creating a sense of place and intimacy.
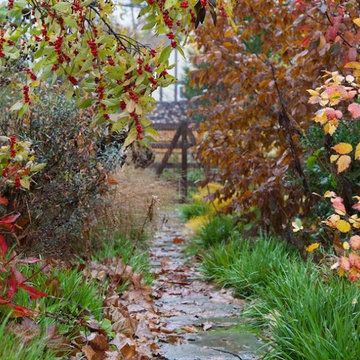
Cottage garden with layered native perennials, shrubs and trees providing all season interest.
Diseño de jardín campestre pequeño en patio delantero con exposición total al sol, adoquines de piedra natural y con madera
Diseño de jardín campestre pequeño en patio delantero con exposición total al sol, adoquines de piedra natural y con madera

A grand wooden gate introduces the series of arrival sequences to be taken in along the private drive to the main ranch grounds.
Imagen de acceso privado de estilo de casa de campo en verano en patio delantero con privacidad, exposición total al sol y con piedra
Imagen de acceso privado de estilo de casa de campo en verano en patio delantero con privacidad, exposición total al sol y con piedra
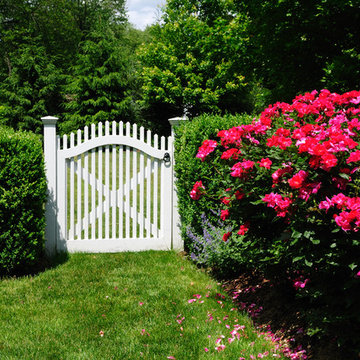
Larry Merz
Ejemplo de camino de jardín campestre de tamaño medio en patio trasero con exposición total al sol
Ejemplo de camino de jardín campestre de tamaño medio en patio trasero con exposición total al sol
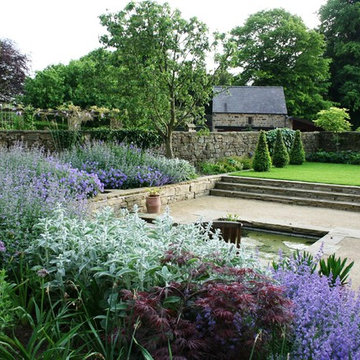
Lee Bestall
Ejemplo de jardín campestre grande en verano en patio trasero con jardín francés, exposición total al sol y adoquines de piedra natural
Ejemplo de jardín campestre grande en verano en patio trasero con jardín francés, exposición total al sol y adoquines de piedra natural
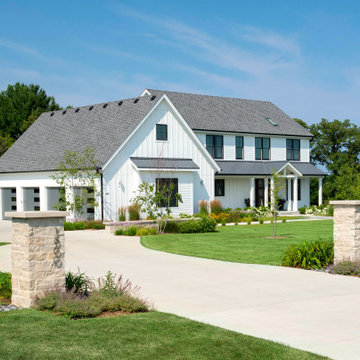
As part of the landscape design for this Modern Farmhouse in Mequon, Wisconsin, we designed natural stone entry piers to go with the existing fence on the property. House numbers and lighting help guests to find the right house.
Renn Kuennen Photography
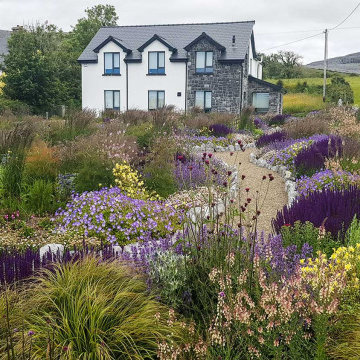
Colourful planting displays in this coastal garden design on the Wild Atlantic Way
Ejemplo de jardín campestre grande en verano en patio delantero con exposición total al sol, piedra decorativa y con piedra
Ejemplo de jardín campestre grande en verano en patio delantero con exposición total al sol, piedra decorativa y con piedra
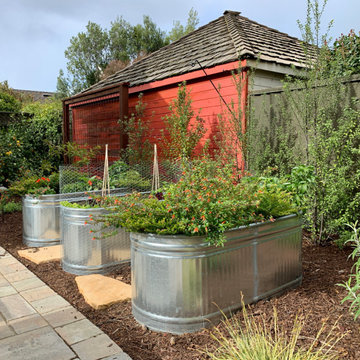
Galvanized trough planters serve as a focal point and an easy opportunity to grow herbs, greens, berries and flowers. The reddish-orange garage contrasts beautifully with the dark green stain on the fence and showcases the pittosporum and espaliered apple tree. A citrus garden with Meyer lemons and Valencia oranges is tucked in the corner.

I built this on my property for my aging father who has some health issues. Handicap accessibility was a factor in design. His dream has always been to try retire to a cabin in the woods. This is what he got.
It is a 1 bedroom, 1 bath with a great room. It is 600 sqft of AC space. The footprint is 40' x 26' overall.
The site was the former home of our pig pen. I only had to take 1 tree to make this work and I planted 3 in its place. The axis is set from root ball to root ball. The rear center is aligned with mean sunset and is visible across a wetland.
The goal was to make the home feel like it was floating in the palms. The geometry had to simple and I didn't want it feeling heavy on the land so I cantilevered the structure beyond exposed foundation walls. My barn is nearby and it features old 1950's "S" corrugated metal panel walls. I used the same panel profile for my siding. I ran it vertical to math the barn, but also to balance the length of the structure and stretch the high point into the canopy, visually. The wood is all Southern Yellow Pine. This material came from clearing at the Babcock Ranch Development site. I ran it through the structure, end to end and horizontally, to create a seamless feel and to stretch the space. It worked. It feels MUCH bigger than it is.
I milled the material to specific sizes in specific areas to create precise alignments. Floor starters align with base. Wall tops adjoin ceiling starters to create the illusion of a seamless board. All light fixtures, HVAC supports, cabinets, switches, outlets, are set specifically to wood joints. The front and rear porch wood has three different milling profiles so the hypotenuse on the ceilings, align with the walls, and yield an aligned deck board below. Yes, I over did it. It is spectacular in its detailing. That's the benefit of small spaces.
Concrete counters and IKEA cabinets round out the conversation.
For those who could not live in a tiny house, I offer the Tiny-ish House.
Photos by Ryan Gamma
Staging by iStage Homes
Design assistance by Jimmy Thornton
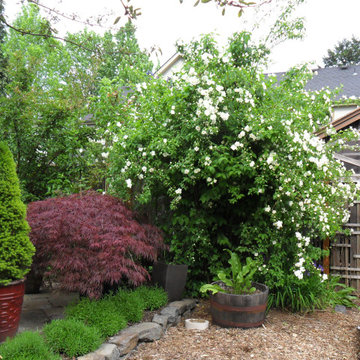
A native mock orange blooms as the vegetables in the raised bed begin to fill out. Lavender blooms along the edge of the patio, encouraging pollinators to visit.
Design by Amy Whitworth
Installed by Apogee Landscapes
Photo by Amy Whitworth
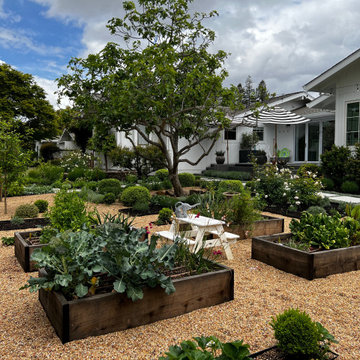
raise vegetable beds
Diseño de camino de jardín de estilo de casa de campo de tamaño medio en verano en patio trasero con exposición total al sol, gravilla y con madera
Diseño de camino de jardín de estilo de casa de campo de tamaño medio en verano en patio trasero con exposición total al sol, gravilla y con madera
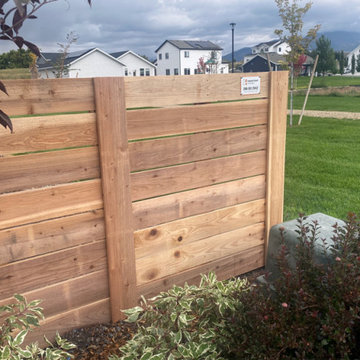
Beautiful horizontal cedar wood fence in Hyrum, Utah
Diseño de jardín de estilo de casa de campo en patio trasero con privacidad y con madera
Diseño de jardín de estilo de casa de campo en patio trasero con privacidad y con madera
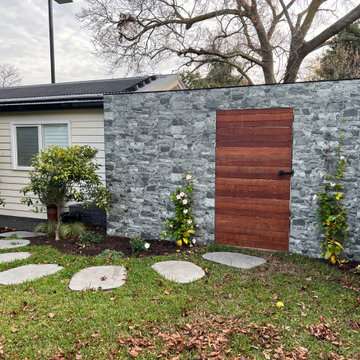
A mixed planting palette with everything thrown in as long as it works visually! Edibles, exotics, natives and bulbs, grasses and even succulents!! Love tiled feature wall which actually hides a large amenities and shed area but looks as if it's an extension of the existing cottage structure.
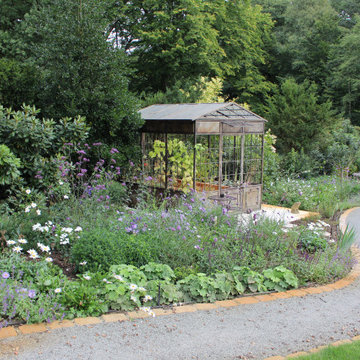
Dieser 1.800 m² große Garten (90 m x 20 m) wird seit 2021 umgestaltet. Der Großteil wurde 2022 gebaut. Die Staudenbeete sind Mitte April gepflanzt worden. Hier sieht man sie Anfang September. Zur Bodenverbesserung haben die engagierten Gartenbesitzer sogar Regenwürmer gekauft und verteilt.
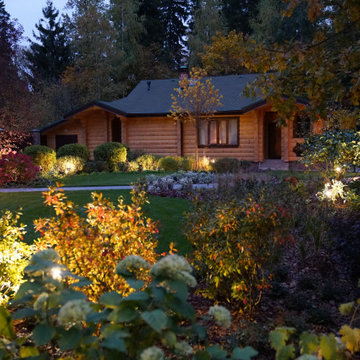
Участок, площадью 45 соток в стародачном поселке. Хозяева докупили 25 соток. В доме решили полностью обновить интерьеры. В проекте сада учитывались пожелания иметь несколько отдельных зон отдыха. Были предложены- площадка с застекленной беседкой для зимних поседелок для главы семейства, спортивная площадк с баскетбольным кольцом для сына, площадка для загара для дочери, место для качелей для хозяйки и площадка в высокой части сада для установки больших качелей с двумя сиденьями. В растительном дизайне также получилось несколько тематических зон- притененная лесная тропинка из плитняка, кедровая роща с луговыми цветами, изысканные цветники под большим дубом у дома и открытые холмистые газоны. Очень много цветения-желание хозяйки. Тонко подобранная гамма рифмуется с домом и деревянными строениями. В качестве материала подпорной стенки и ступеней в газоне использован кортен- бюджетный и современный вариант.
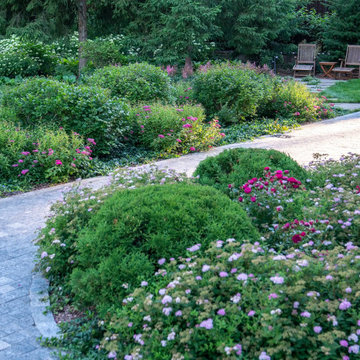
Семейное поместье в стародачном поселке благодаря полной реконструкции интерьеров и расширению в два раза площади участка получило достойное продолжение в абсолютно новом облике. Среди лесных деревьев и окружающих построек соседей мы создали уединенный оазис для полноценного отдыха очень активного семейства, приезжающего на выходные дни, обожающего приемы гостей и посиделки у камина.
Интерес к растениям нам удалось развить, поразив хозяев широкими возможностями нашего ассортимента и выразительностью приемов создания непрерывного цветения.
В геометрии планировки отталкивались от линий существующего гранитного мощения.
В плавный перепад рельефа в 2,7 м , сосредоточенный на новой территории мы удачно вписали сферические линии террас -ступеней и площадки для загара.
Сверкающие на солнце дорожки из стабилизированного гравия своим теплым оттенком отлично гармонируют с домом и переливающимся лабрадоритом бетонного мощения.
Ажурная игра света и тени, созданная растущими на участке березами, дубами, елями определяют сценарий отдельных зон - тенистая дорожка из плитняка, кедровая роща с луговыми цветами, солнечные газоны и цветник из высоких изысканных многолетников под большим дубом.
Смена окружения придает уникальный вкус каждой жилой зоне на открытом воздухе, обеспечивая радость и непринужденность семейного общения и досуга.
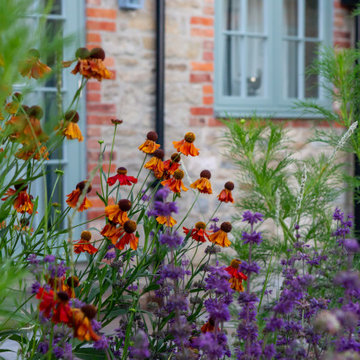
A stunning English cottage country garden design, with large beds of vibrant summer flowers, including swathes of Salvia through mixed borders of perennial and herbaceous planting to create soft movement and textures.
We designed different areas to the gardens, each evoking a different ambiance.
The gardens include a new heated pool and a sunken spa, with stunning views over the sun-lit fields beyond.
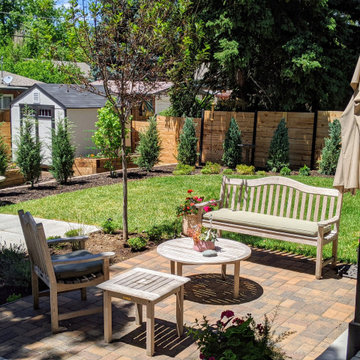
Imagen de jardín campestre de tamaño medio con parterre de flores, exposición total al sol, adoquines de ladrillo y con madera
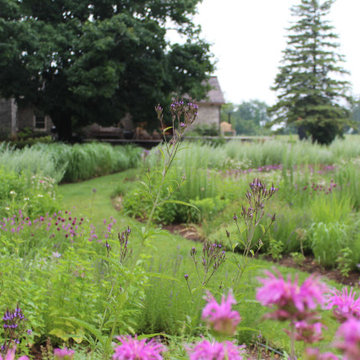
The Stonehouse Meadow in early summer. Forever changing with the seasons, this garden is a haven for song birds, butterflies and pollinators. A mixture of Ontario native wildflowers, perennials and herbs comprise of this expansive meadow and grassland garden.
870 fotos de jardines de estilo de casa de campo con todos los materiales de valla
1
