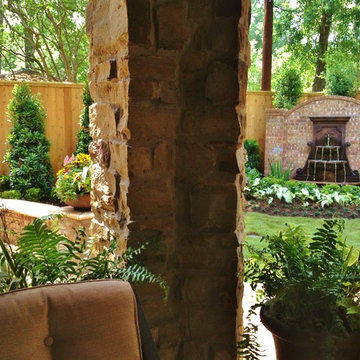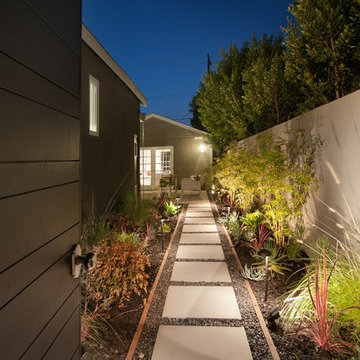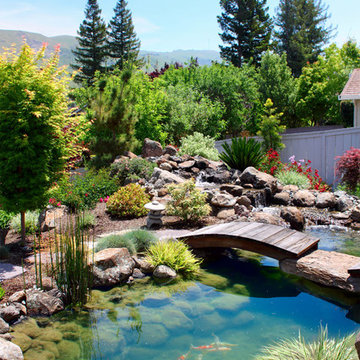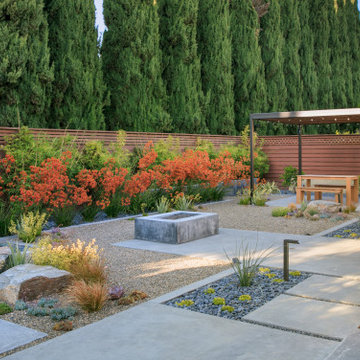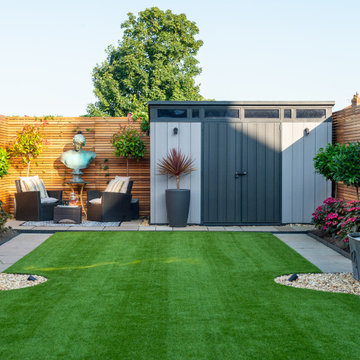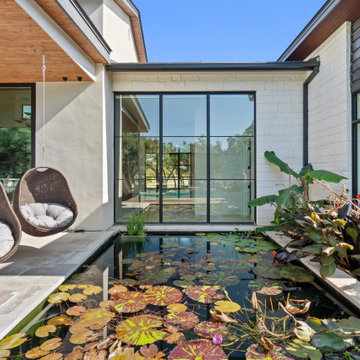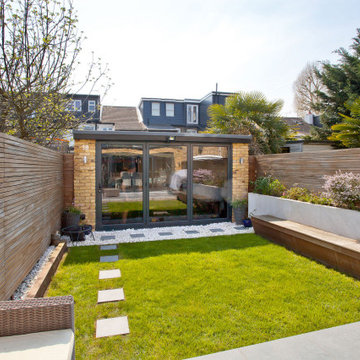59.442 fotos de jardines rosas, marrones
Filtrar por
Presupuesto
Ordenar por:Popular hoy
1 - 20 de 59.442 fotos
Artículo 1 de 3

Columnar evergreens provide a rhythmic structure to the flowing bluestone entry walk that terminates in a fountain courtyard. A soothing palette of green and white plantings keeps the space feeling lush and cool. Photo credit: Verdance Fine Garden Design
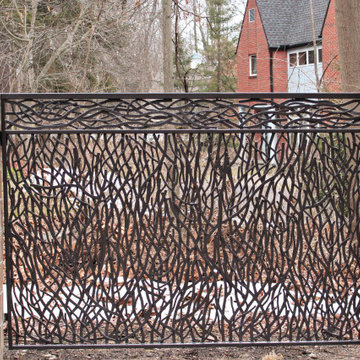
Custom wrought iron fencing, wavy contemporary metal panels, steel privacy screen for neighbors, decorative metal fencing design.
To read more about this project, click here or start at the Great Lakes Metal Fabrication metal railing page
To read more about this project, click here or start at the Great Lakes Metal Fabrication metal railing page
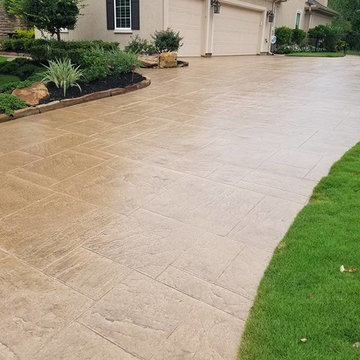
Imagen de acceso privado clásico de tamaño medio en patio delantero con adoquines de hormigón
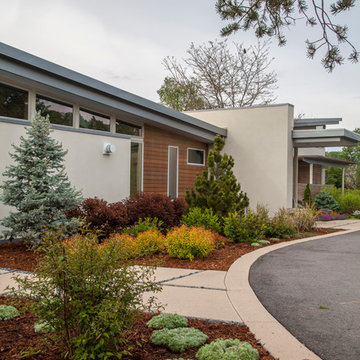
Modern Courtyard integrated with home style, view corridors and flow patterns. Concrete has sand finish, artificial turf is installed between the pavers, IPE deck tiles used for dining area and restoration hardware fire pit was used.
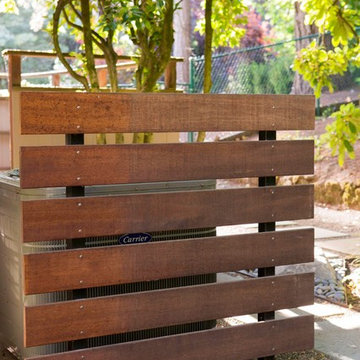
Stephen Cridland
Imagen de jardín contemporáneo en patio trasero con adoquines de hormigón
Imagen de jardín contemporáneo en patio trasero con adoquines de hormigón
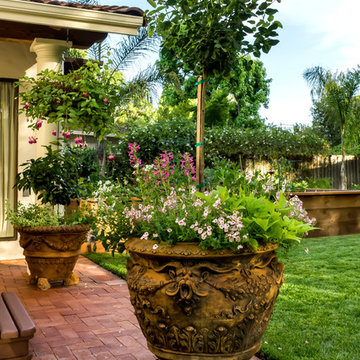
This large pot, made by A. Silvestri, San Francisco, softens a corner.
Photo Credit: Mark Pinkerton, vi360
Imagen de jardín mediterráneo de tamaño medio en verano en patio trasero con exposición total al sol y adoquines de ladrillo
Imagen de jardín mediterráneo de tamaño medio en verano en patio trasero con exposición total al sol y adoquines de ladrillo
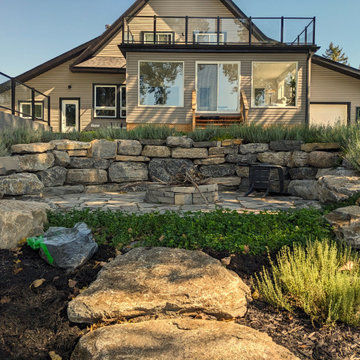
The client wanted to convert her porch to a indoor sunroom as well as set up her waterfront backyard with a firepit, and dining area. It was important to build a retaining wall and we added a second deck down by the water.
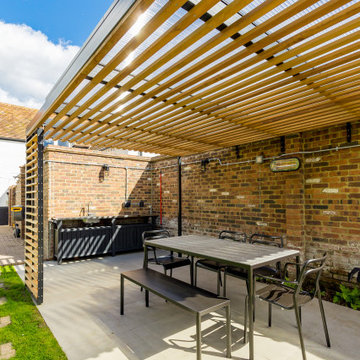
This bespoke pergola was inspired by the colours and aesthetics of the client’s home, a stunning grade II listed 17th century property set within a small hamlet in St Albans. The brief was to create an outdoor area that would work socially and house a dining/BBQ area whilst providing protection from the elements. We used a small, mild steel profile to construct an elegant frame that supports a flat roof of 16mm twin wall polycarbonate roof which naturally provides shelter in wet weather. We included a 50x25mm Iroko timber batten soffit to introduce horizontal lines as a decorative feature that are spaced apart to let natural light through into the dining area. The inclusion of our bespoke pivoting shutters was to offer solar shading in a variety of positions, especially against the evening sun.

New landscape remodel, include concrete, lighting, outdoor living space and drought resistant planting.
Diseño de jardín de secano actual extra grande en primavera en patio trasero con brasero, exposición total al sol, granito descompuesto y con madera
Diseño de jardín de secano actual extra grande en primavera en patio trasero con brasero, exposición total al sol, granito descompuesto y con madera
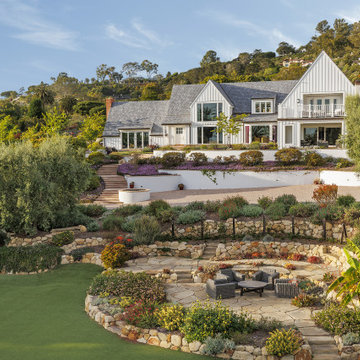
Ejemplo de jardín de estilo de casa de campo en patio trasero con jardín francés, exposición total al sol y adoquines de piedra natural
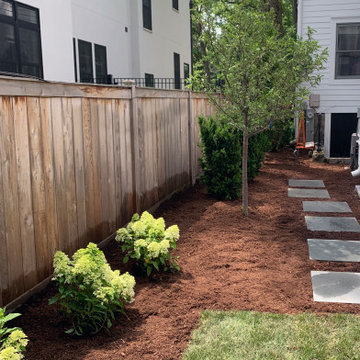
The east side of the house has an entrance to the basement but also created a privacy issue with windows facing directly into windows. A Carpinus and crab tree were added to block visability and create more privacy. Hydrangea that will get 5' tall were also planted to soften the fencing.
59.442 fotos de jardines rosas, marrones
1


