225 fotos de jardines retro con con madera
Filtrar por
Presupuesto
Ordenar por:Popular hoy
1 - 20 de 225 fotos
Artículo 1 de 3
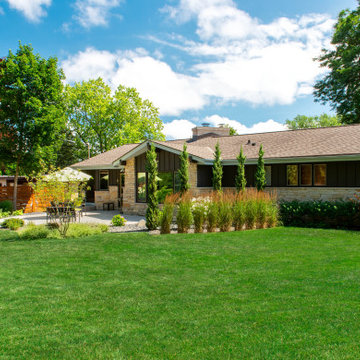
Overall view of the completely transformed backyard for this mid century ranch in Bayside, Wisconsin.
Renn Kuhnen Photography
Modelo de jardín vintage de tamaño medio en patio trasero con exposición total al sol y con madera
Modelo de jardín vintage de tamaño medio en patio trasero con exposición total al sol y con madera
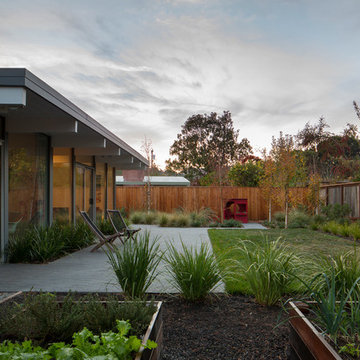
Eichler in Marinwood - At the larger scale of the property existed a desire to soften and deepen the engagement between the house and the street frontage. As such, the landscaping palette consists of textures chosen for subtlety and granularity. Spaces are layered by way of planting, diaphanous fencing and lighting. The interior engages the front of the house by the insertion of a floor to ceiling glazing at the dining room.
Jog-in path from street to house maintains a sense of privacy and sequential unveiling of interior/private spaces. This non-atrium model is invested with the best aspects of the iconic eichler configuration without compromise to the sense of order and orientation.
photo: scott hargis
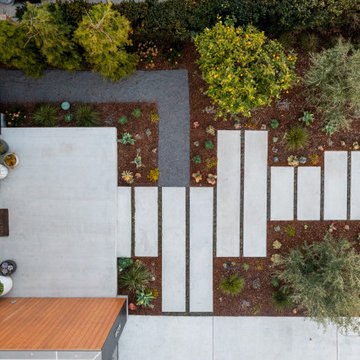
Modern landscape with custom IPE deck and in ground spa, drought resistant planting, outdoor lighting
Ejemplo de jardín de secano vintage grande en verano en patio trasero con macetero elevado, exposición total al sol, entablado y con madera
Ejemplo de jardín de secano vintage grande en verano en patio trasero con macetero elevado, exposición total al sol, entablado y con madera
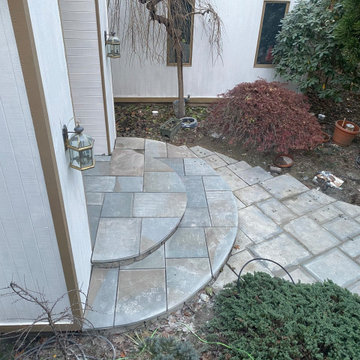
Front walkaway and masonry granite wall installation
Modelo de acceso privado retro de tamaño medio en patio delantero con muro de contención, exposición total al sol, adoquines de piedra natural y con madera
Modelo de acceso privado retro de tamaño medio en patio delantero con muro de contención, exposición total al sol, adoquines de piedra natural y con madera
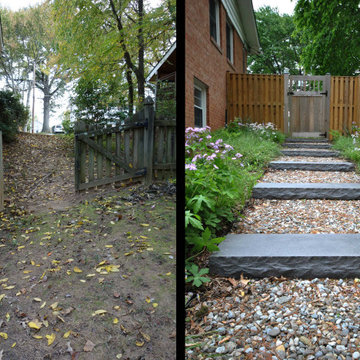
Before and after photos of a landscape design. Before shows a steep, muddy slope and a dilapidated low fence along the side of a midcentury house. After shows the slope regraded with monolithic bluestone steps and a gravel walkway of 3/8" river stone. A new wooden deer fence with vertical slats and a Craftsman gate surrounds the back yard, and native shade-tolerant perennials frame the walkway in green.
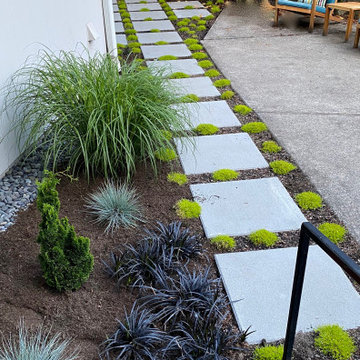
A portion of the original concrete patio was retained and a new architectural slab pathway leads from the front porch to the side yard, merging the old and the new. Chamaecyparis obtusa 'Spiralis' will become a sculptural feature plant with age. 2020
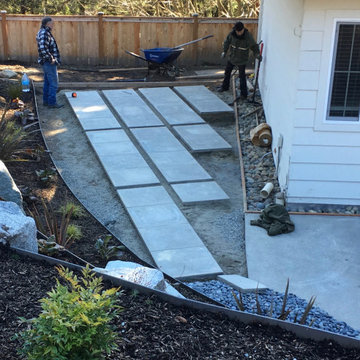
patio in progress
Modelo de jardín de secano retro extra grande en patio trasero con exposición parcial al sol, adoquines de hormigón y con madera
Modelo de jardín de secano retro extra grande en patio trasero con exposición parcial al sol, adoquines de hormigón y con madera
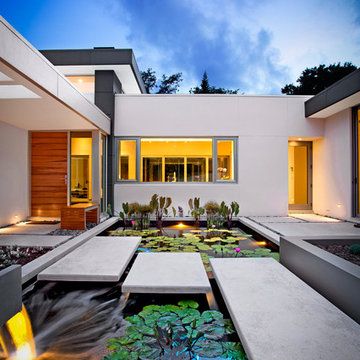
Ryan Gamma
Imagen de jardín retro grande en patio con fuente, exposición total al sol, jardín francés, adoquines de hormigón y con madera
Imagen de jardín retro grande en patio con fuente, exposición total al sol, jardín francés, adoquines de hormigón y con madera
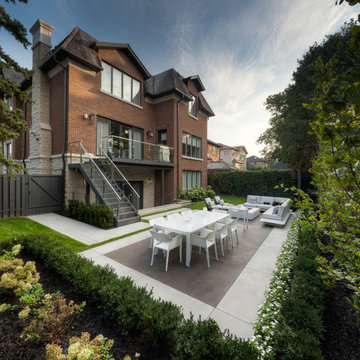
An award winning backyard project that includes a two tone Limestone Finish patio, stepping stone pathways and basement walkout steps with cantilevered reveals.
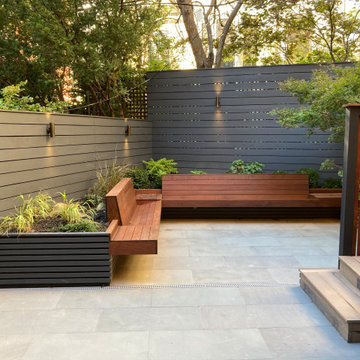
The approach to this backyard was to turn the orientation of the design to take attention away from the squareness of the space. A cozy conversation nook was designed with a raised planter behind.
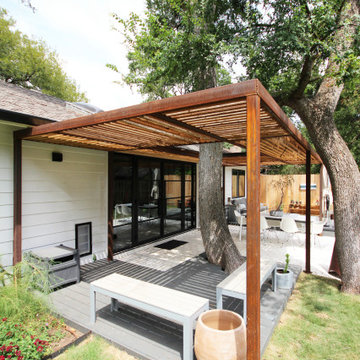
At Native Edge Landscape, we believe that outdoor spaces are canvases for artistic expression and harmonious design. In one of our recent projects, we had the opportunity to create a breathtaking pergola that seamlessly blended with the surrounding environment while showcasing the unique artful taste of our clients. Join us as we explore the captivating details of this design and the meticulous craftsmanship that went into creating a truly remarkable outdoor space.
The Pergola: A Perfect Fusion of Steel and Cedar
The focal point of this project is undoubtedly the large pergola, which we carefully constructed from steel C-channel and rough cedar purlins. The combination of these materials resulted in a striking aesthetic that effortlessly marries strength and natural beauty. The warm tones of each play off one another and come alive in the sunlight, while the alternating basketweave layout of the slats offer even more visual interest as well as variation in the provided shade. The design concept was carefully planned to ensure the purlins fit snugly into the channel, cleverly concealing any visible fasteners. This attention to detail adds to the sleek and streamlined appearance of the pergola, elevating its visual appeal and rustic elegance.
Working in Harmony with Nature
One of the most remarkable aspects of this project is how the pergola and the clam shell-colored Trex deck were thoughtfully designed to complement and highlight the existing large red oak tree. Rather than overshadowing or competing with its natural beauty, the design gracefully worked around the tree, creating a harmonious coexistence between human craftsmanship and nature's elegance.
Mid-Century Modern Charm with an Artful Twist
While the overall design of the space exudes mid-century modern aesthetics, what truly makes this project stand out is the clients' unique and artful taste. Their personal touch can be seen in the selection of decor, furniture, and subtle embellishments that add character and personality to the space. The result is a stunning blend of timeless design principles and the clients' individual artistic expression, creating a truly one-of-a-kind outdoor sanctuary.
Craftsmanship that Inspires
Every element of this project, from the pergola's construction to the careful integration of existing natural features, is a testament to the exceptional craftsmanship of the Native Edge Landscape team. With an unwavering commitment to excellence, our designers and craftsmen brought the clients' vision to life, transforming their outdoor space into a work of art.
The large pergola in this project serves as a striking centerpiece, combining the remarkable simplicity of steel and cedar to create a visually striking structure that harmonizes with the surrounding environment. Through careful design and meticulous craftsmanship, we successfully incorporated the clients' artful taste, resulting in a space that reflects their unique style while embracing mid-century modern charm. At Native Edge Landscape, we take pride in creating outdoor spaces that are not only aesthetically stunning but also deeply personal and reflective of our clients' individuality.
If you're seeking to transform your own yard into a captivating art space, we invite you to contact Native Edge Landscape. Our team of experts is ready to bring your vision to life, combining artistry, sustainability, and conscientious craftsmanship to create an outdoor sanctuary that is truly extraordinary. Let us inspire and elevate your outdoor living experience today.
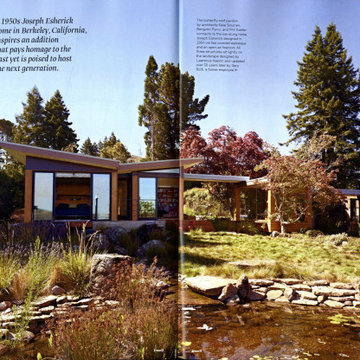
Imagen de jardín de secano retro de tamaño medio en primavera en patio trasero con estanque, exposición total al sol, granito descompuesto y con madera
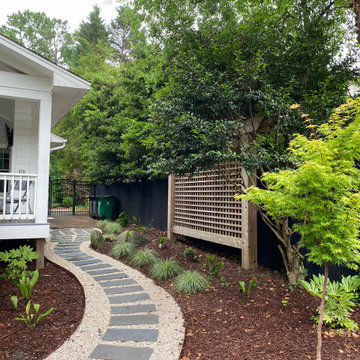
Backyard Renovation for family looking to share time with friends and dogs.
Foto de jardín retro de tamaño medio en verano en patio trasero con jardín francés, brasero, exposición parcial al sol, adoquines de piedra natural y con madera
Foto de jardín retro de tamaño medio en verano en patio trasero con jardín francés, brasero, exposición parcial al sol, adoquines de piedra natural y con madera
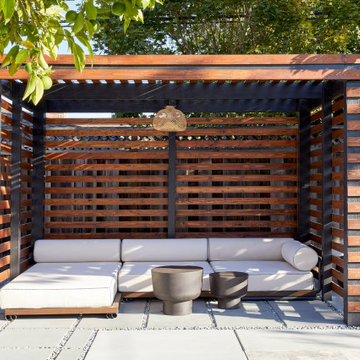
This artistic and design-forward family approached us at the beginning of the pandemic with a design prompt to blend their love of midcentury modern design with their Caribbean roots. With her parents originating from Trinidad & Tobago and his parents from Jamaica, they wanted their home to be an authentic representation of their heritage, with a midcentury modern twist. We found inspiration from a colorful Trinidad & Tobago tourism poster that they already owned and carried the tropical colors throughout the house — rich blues in the main bathroom, deep greens and oranges in the powder bathroom, mustard yellow in the dining room and guest bathroom, and sage green in the kitchen. This project was featured on Dwell in January 2022.
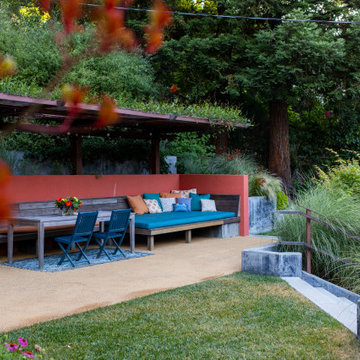
Foto de jardín vintage en patio trasero con jardín francés, pérgola, granito descompuesto y con madera
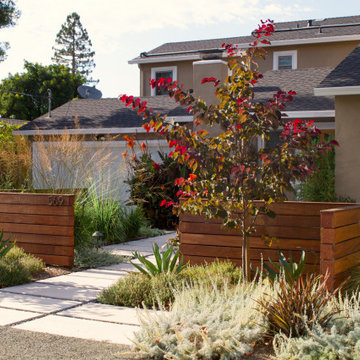
Showing:
*Low Horizontal fencing to space the front yard into two spaces
*Concrete pads in decomposed granite
*Layered planting with seasonal colors and succulents
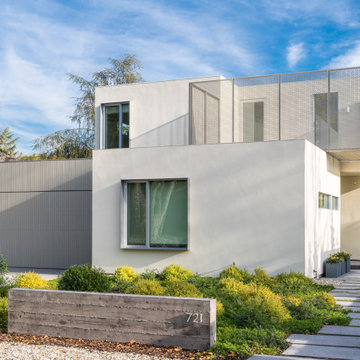
Modern landscape with different gravels and poured in place concrete.
Imagen de acceso privado vintage grande en primavera en patio delantero con camino de entrada, exposición total al sol, gravilla y con madera
Imagen de acceso privado vintage grande en primavera en patio delantero con camino de entrada, exposición total al sol, gravilla y con madera
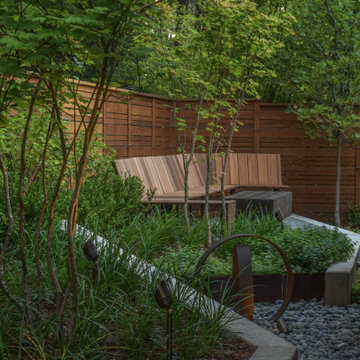
Modelo de jardín de secano retro pequeño en invierno en patio trasero con muro de contención, exposición parcial al sol y con madera
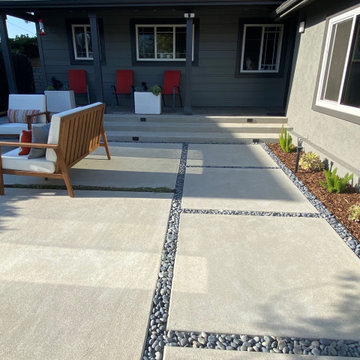
Turf removal front yard with drought tolerant design and adding courtyard
Ejemplo de camino de jardín de secano retro de tamaño medio en primavera en patio con exposición total al sol, gravilla y con madera
Ejemplo de camino de jardín de secano retro de tamaño medio en primavera en patio con exposición total al sol, gravilla y con madera
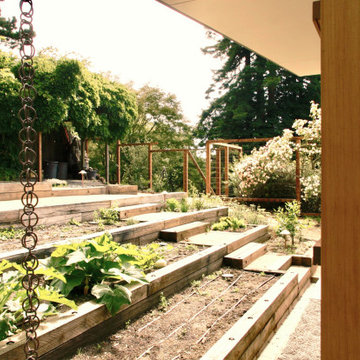
Juniper timber retaining walls and steps form the terraced vegetable garden. A rain chain on the southern end of the butterfly roof leads to a runnel at the base of the garden.
225 fotos de jardines retro con con madera
1