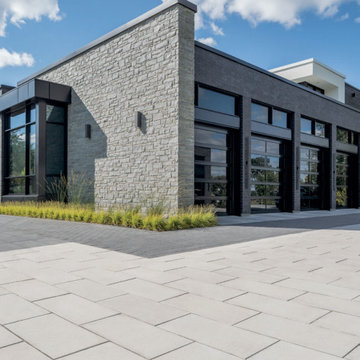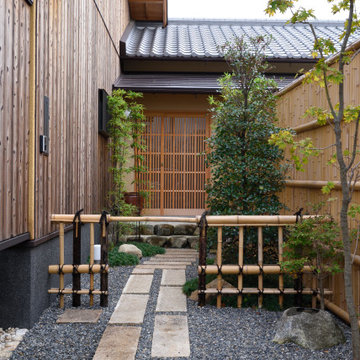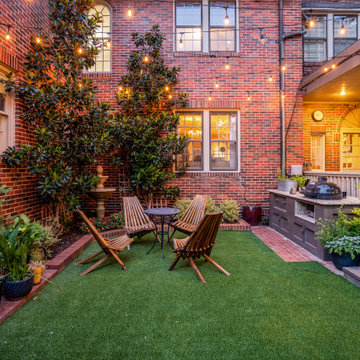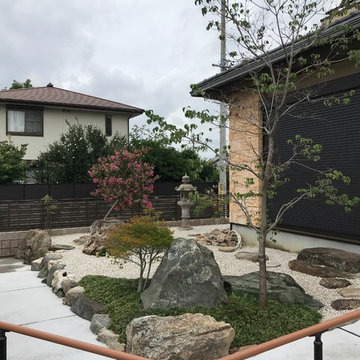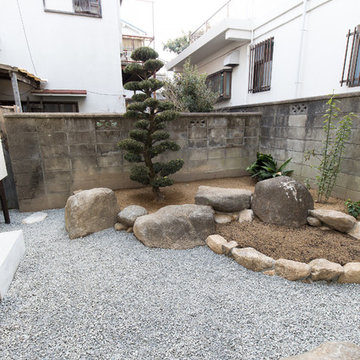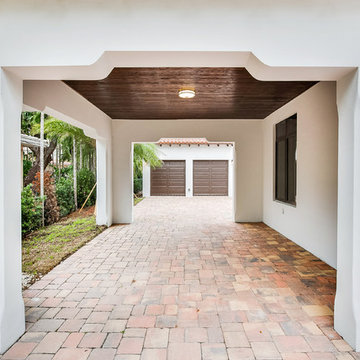13.586 fotos de jardines naranjas, blancos
Filtrar por
Presupuesto
Ordenar por:Popular hoy
41 - 60 de 13.586 fotos
Artículo 1 de 3
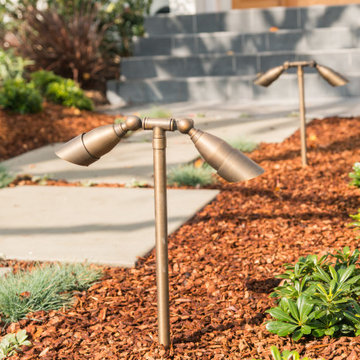
Ejemplo de acceso privado de tamaño medio en verano en patio delantero con camino de entrada, exposición parcial al sol y adoquines de hormigón
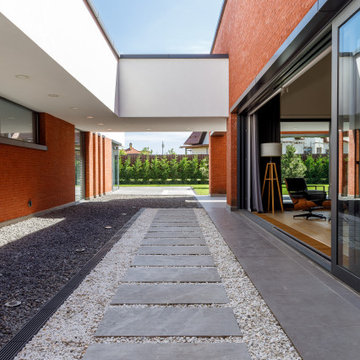
Imagen de camino de jardín contemporáneo en verano en patio con exposición parcial al sol y gravilla
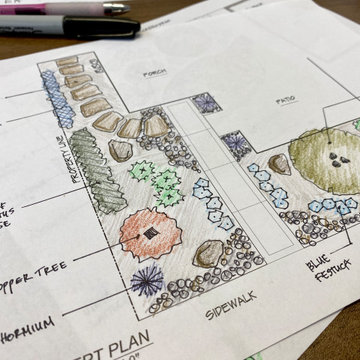
We are giving this outdated landscape some new curb appeal. We flanked the sidewalk with trees that we will light up at night with LED landscape lighting. The property line will be lined with small, low-maintenance, shrubs. The front sidewalk will be lined with river rock which will keep the sidewalk clean from debris and will help to keep the animals out of the yard.

A grand wooden gate introduces the series of arrival sequences to be taken in along the private drive to the main ranch grounds.
Imagen de acceso privado de estilo de casa de campo en verano en patio delantero con privacidad, exposición total al sol y con piedra
Imagen de acceso privado de estilo de casa de campo en verano en patio delantero con privacidad, exposición total al sol y con piedra
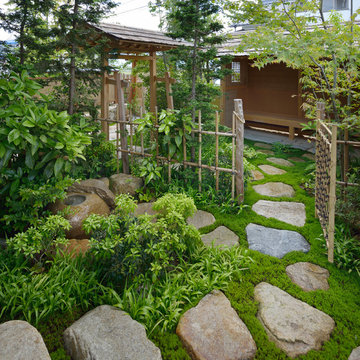
作庭 創造園 越智將人
Foto de camino de jardín de estilo zen en primavera con adoquines de piedra natural
Foto de camino de jardín de estilo zen en primavera con adoquines de piedra natural
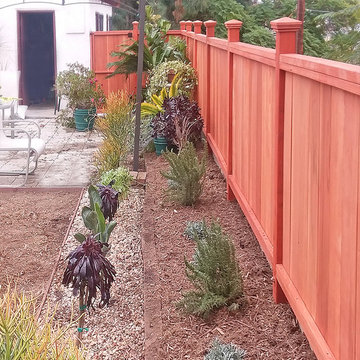
An in=progress backyard makeover with a redwood privacy fence and some drought-tolerant plants in mulch and gravel.
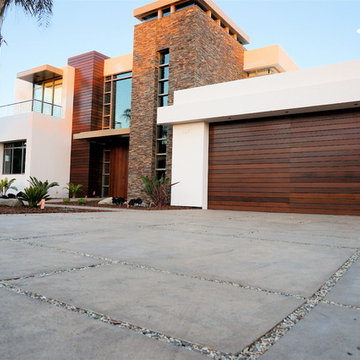
Diseño de acceso privado minimalista de tamaño medio en patio delantero con exposición total al sol y adoquines de hormigón
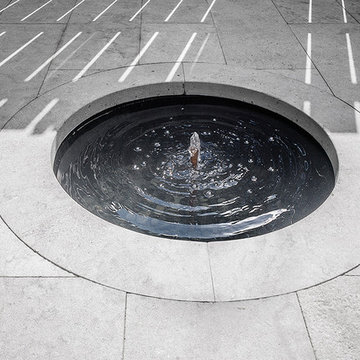
Photography by Marc Cramer
Modelo de jardín moderno pequeño en verano en patio trasero con jardín francés, fuente, exposición total al sol y adoquines de piedra natural
Modelo de jardín moderno pequeño en verano en patio trasero con jardín francés, fuente, exposición total al sol y adoquines de piedra natural
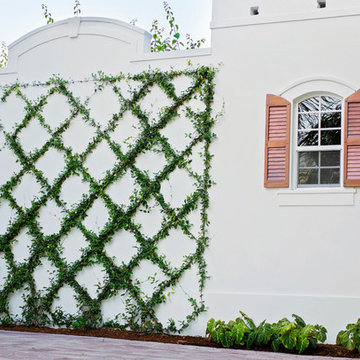
This British Colonial theme new residence sits atop the ridgeline on the west end of Sanibel Island overlooking the Gulf. Carefully manicured dune and beach access offer breathtaking views from the main and upper patios of the residence to the beach and the sunset.
A lush, tropical entry runs the length of each side property line from the road, along each side of the house, to the CCCL line and provides a dense privacy barrier from the beach access path along the east property line. Tropical bamboo, white bird of paradise, traveler palms, dwarf leaf clusia and relocated native trees and shrubs make up the dense buffer.
In the front of the residence a specimen multi-stem Sylvester Date Palm anchors the center drive island while stately royal palms, foxtail palms and multi-stem adonidia palms accent the foundation of the residence. Curved coconut palms march down the driveway to the street. Individual theme gardens were created in the side yards which include a Moon Garden, Fruit Garden, Butterfly Garden, Wetland Garden, Tropical Garden and Bamboo Garden.
Architectural garden elements include a Walpole garden gate, arbor and mail box with a custom house name sign attached. As one walks the many different specimen gardens, large concrete garden benches from Curry & Co. offer a place to pause while botanical plant label stakes indicate plant species and origin. A California style espalier wall with confederate jasmine vine softens the back side of the pool wall, which is visible upon the entrance to the garages and espalier on the pool side wall for trellis bougainvillea offer vertical elements to connect the house and the landscape with tropical vegetation and color.
This ideal client had a specific idea for their property which we were able to visualize and bring to reality.
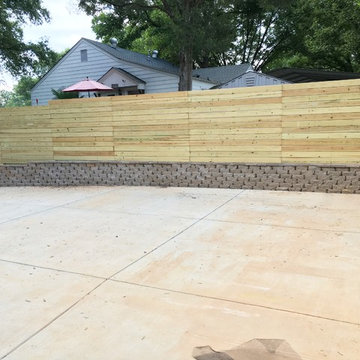
The wall with the fence on top of it. The fence is not anchored behind the wall, instead the posts are freely floating through gravel behind the wall and are anchored in the wall's 1 foot foundation and an additional 3 feet below that.
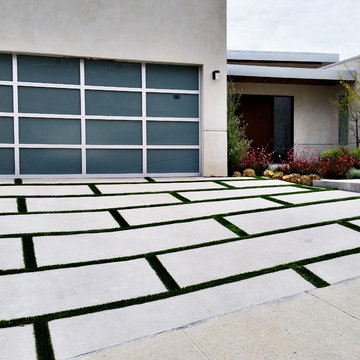
Diseño de jardín minimalista grande en verano en patio delantero con exposición total al sol y adoquines de hormigón
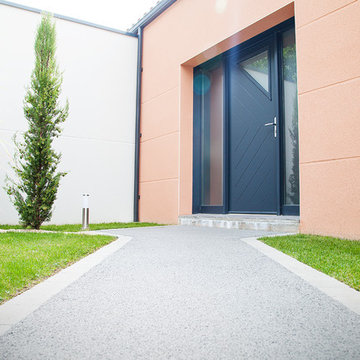
Aménagement de la partie avant du jardin avec un accès garage et porte d'entrée en béton poreux gris.
Les conifères fastigiés et les bandes de massifs apportent une dynamique à l'ensemble.
Anthony BESSONNIER
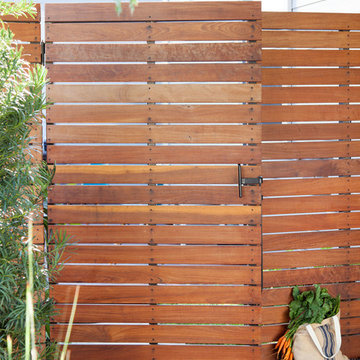
Ryann Ford
Modelo de jardín actual pequeño en patio trasero con adoquines de piedra natural
Modelo de jardín actual pequeño en patio trasero con adoquines de piedra natural
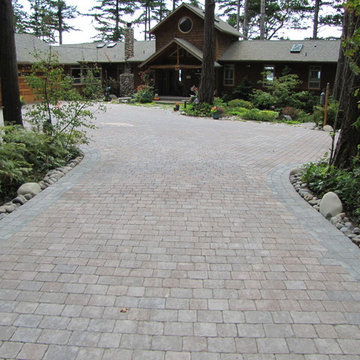
Natural style tumbled paver driveway
nwlandscapedesign.com
Modelo de acceso privado tradicional grande en primavera en patio delantero con adoquines de hormigón y exposición total al sol
Modelo de acceso privado tradicional grande en primavera en patio delantero con adoquines de hormigón y exposición total al sol
13.586 fotos de jardines naranjas, blancos
3
