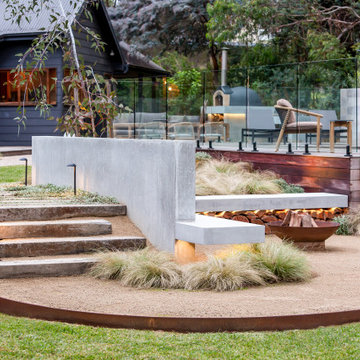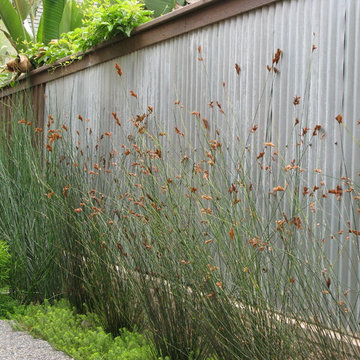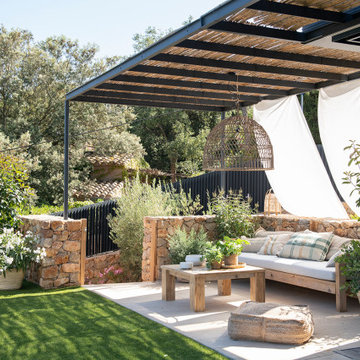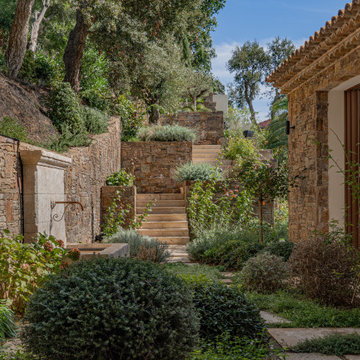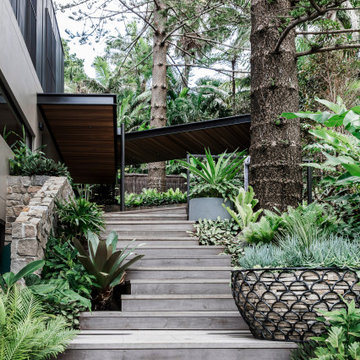59.460 fotos de jardines rosas, marrones
Filtrar por
Presupuesto
Ordenar por:Popular hoy
1 - 20 de 59.460 fotos
Artículo 1 de 3
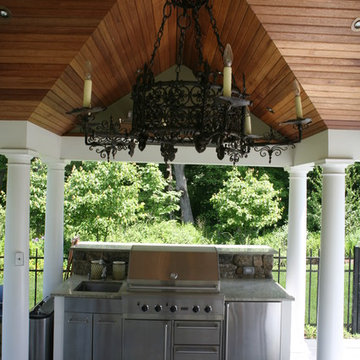
This rear yard has a centrally located pool, which is backed by a fieldstone wall. This fieldstone wall has a number of accents to add interest and form, but the highlight is a centrally located fountain.
A pool cabana containing a built in grill anchors one side of the pool while a trellis balances the landscape on the other side of the pool.
Fieldstone columns with bluestone caps surround the perimeter of the rear yard and lend additional interest to the iron fencing
A minimalist approach was taken for the planting scheme. Select ornamental deciduous trees add the vertical element and low shrubs and perennials soften the transition to the house as well as add color.
Strategic landscape lighting really transforms this area at night, it's a beautiful area to enjoy a summer evening.

Traditional Style Fire Feature - the Prescott Fire Pit - using Techo-Bloc's Prescott wall & Piedimonte cap.
Ejemplo de jardín clásico renovado de tamaño medio en verano en patio trasero con brasero, exposición total al sol y adoquines de piedra natural
Ejemplo de jardín clásico renovado de tamaño medio en verano en patio trasero con brasero, exposición total al sol y adoquines de piedra natural
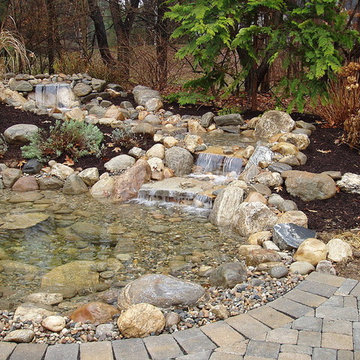
Diseño de jardín de estilo americano de tamaño medio en otoño en patio trasero con jardín francés, estanque, exposición total al sol y adoquines de hormigón

Garden Entry -
General Contractor: Forte Estate Homes
photo by Aidin Foster
Modelo de jardín mediterráneo de tamaño medio en primavera en patio lateral con adoquines de piedra natural, exposición parcial al sol, jardín francés y camino de entrada
Modelo de jardín mediterráneo de tamaño medio en primavera en patio lateral con adoquines de piedra natural, exposición parcial al sol, jardín francés y camino de entrada
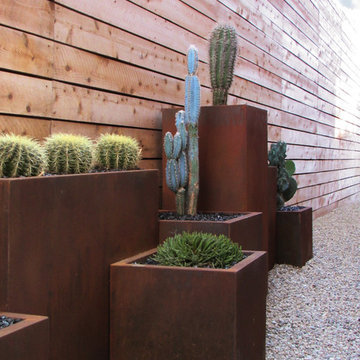
Large picture windows looked out onto the empty narrow side yard. Our solution was to create a dramatic 3D modular installation with CorTen Planters filled with low maintenance cacti.
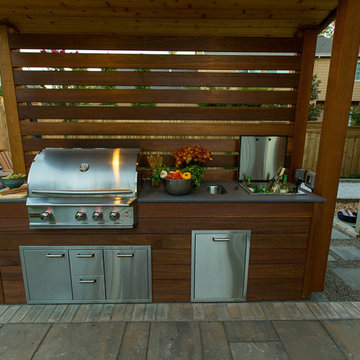
Donny Mays Photography
Imagen de jardín actual grande en patio trasero con exposición total al sol y adoquines de piedra natural
Imagen de jardín actual grande en patio trasero con exposición total al sol y adoquines de piedra natural
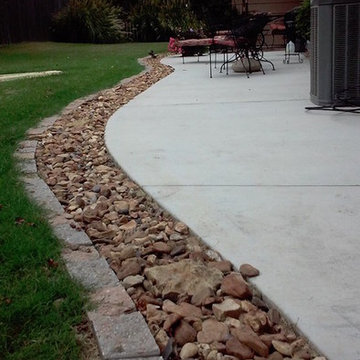
Modelo de jardín tradicional grande en verano en patio trasero con jardín francés, exposición total al sol y gravilla
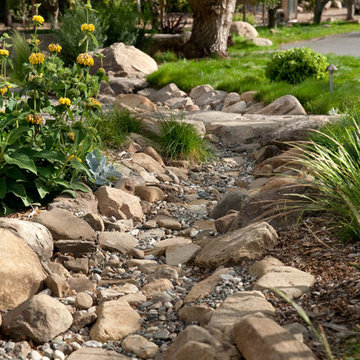
Dry creek bed in front entry with drought tolerant plantings and lush grasses.
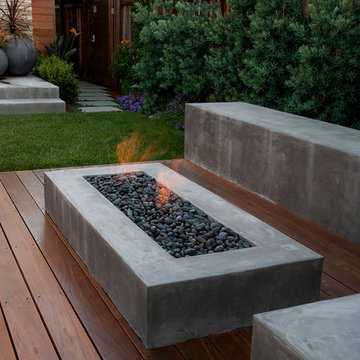
Foto de jardín tradicional renovado grande en patio trasero con brasero, exposición total al sol y entablado
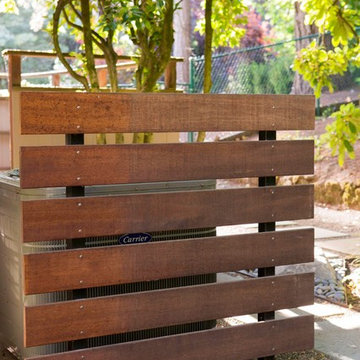
Stephen Cridland
Imagen de jardín contemporáneo en patio trasero con adoquines de hormigón
Imagen de jardín contemporáneo en patio trasero con adoquines de hormigón
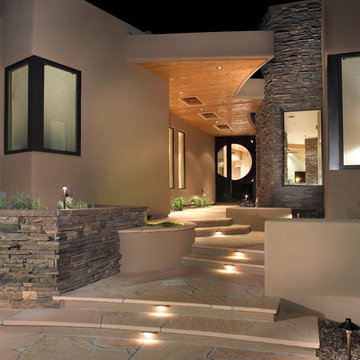
Imagen de jardín de estilo americano en patio delantero con jardín francés, exposición parcial al sol y adoquines de piedra natural
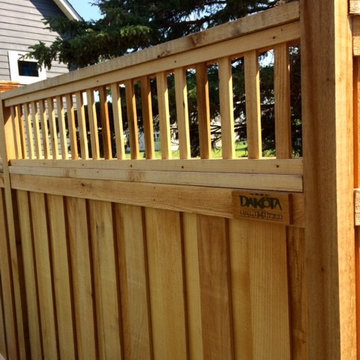
Custom cedar fence with modern vertical lattice designed and installed by Dakota Unlimited.
Diseño de jardín clásico de tamaño medio en patio trasero con exposición total al sol
Diseño de jardín clásico de tamaño medio en patio trasero con exposición total al sol

Glencoe IL Formal sideyard garden walk leading to rear yard pool oasis. French inspired theme. By: Arrow. Land + Structures. Landscape Architects and Builders----The sideyard path leads visitors towards the rear yard poolside retreat. Sideyards present an opportunity to create an an articulated approach that pulls you in towards your destination.
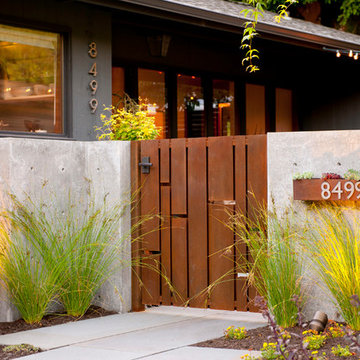
Already partially enclosed by an ipe fence and concrete wall, our client had a vision of an outdoor courtyard for entertaining on warm summer evenings since the space would be shaded by the house in the afternoon. He imagined the space with a water feature, lighting and paving surrounded by plants.
With our marching orders in place, we drew up a schematic plan quickly and met to review two options for the space. These options quickly coalesced and combined into a single vision for the space. A thick, 60” tall concrete wall would enclose the opening to the street – creating privacy and security, and making a bold statement. We knew the gate had to be interesting enough to stand up to the large concrete walls on either side, so we designed and had custom fabricated by Dennis Schleder (www.dennisschleder.com) a beautiful, visually dynamic metal gate.
Other touches include drought tolerant planting, bluestone paving with pebble accents, crushed granite paving, LED accent lighting, and outdoor furniture. Both existing trees were retained and are thriving with their new soil.
Photography by: http://www.coreenschmidt.com/
59.460 fotos de jardines rosas, marrones
1

