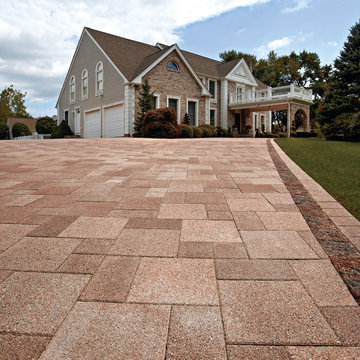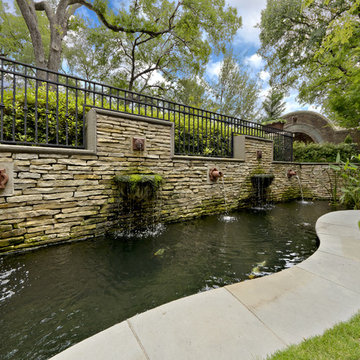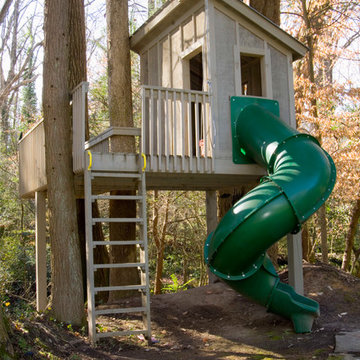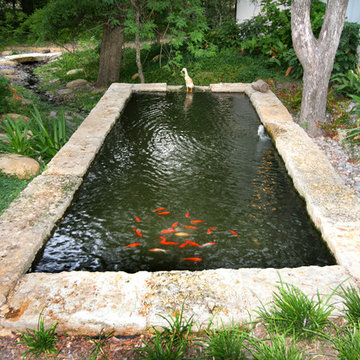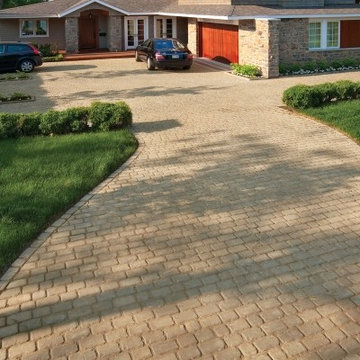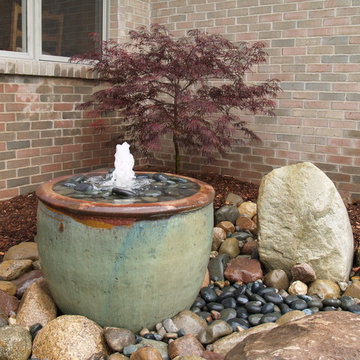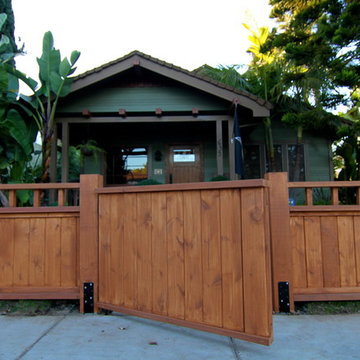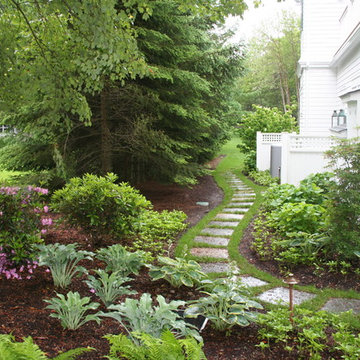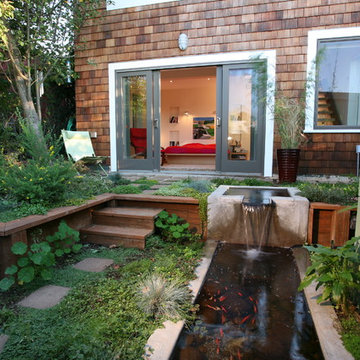57.565 fotos de jardines marrones
Filtrar por
Presupuesto
Ordenar por:Popular hoy
141 - 160 de 57.565 fotos
Artículo 1 de 2
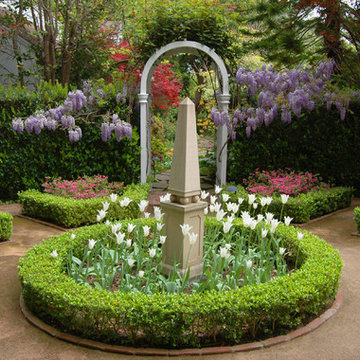
Bill Mellett Design, BMDLA.com
Diseño de jardín tradicional con parterre de flores
Diseño de jardín tradicional con parterre de flores
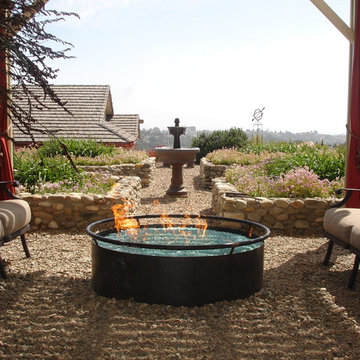
Gorgeous firecrystals fire glass in handcrafted natural gas fire pit
Imagen de jardín mediterráneo con brasero
Imagen de jardín mediterráneo con brasero
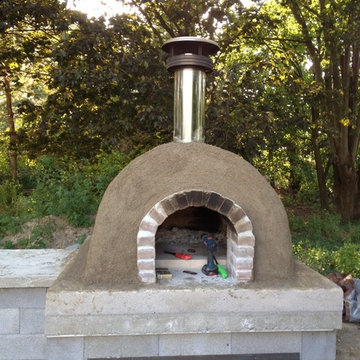
Several layers of Ceramic Fiber Blanket protect this awesome Wood Fired Brick Pizza Oven from the Cold Michigan winters! Hot Wood Fired Pizza on a Cold day.. nothing is better! To see more pictures of this oven (and many more wood fired pizza ovens), please be sure to visit - BrickWoodOvens.com
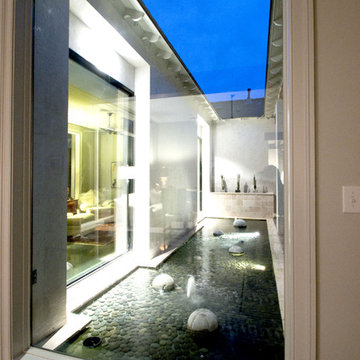
photo - Mitchel Naquin
Imagen de jardín actual de tamaño medio en patio con jardín francés, fuente, exposición parcial al sol y adoquines de piedra natural
Imagen de jardín actual de tamaño medio en patio con jardín francés, fuente, exposición parcial al sol y adoquines de piedra natural
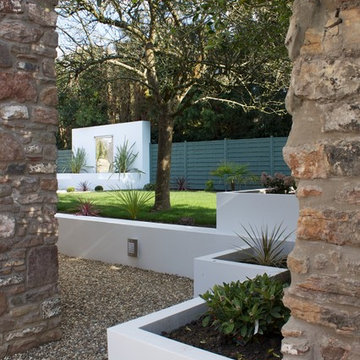
The garden comprises of 3 areas; a paved dining/seating area immediately outside the kitchen, a lawned area bounded by flower beds, with a large water feature between. The latter creates a fantastic focal point from the internal living spaces to provide interest throughout the year. To the side of the property is also a decked area, perfect for a hot tub.
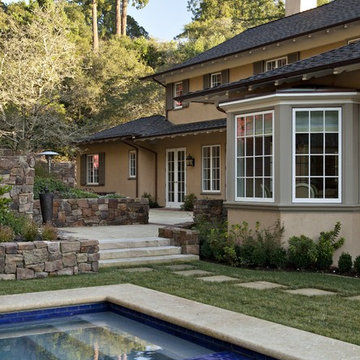
An existing house was deconstructed to make room for 7200 SF of new ground up construction including a main house, pool house, and lanai. This hillside home was built through a phased sequence of extensive excavation and site work, complicated by a single point of entry. Site walls were built using true dry stacked stone and concrete retaining walls faced with sawn veneer. Sustainable features include FSC certified lumber, solar hot water, fly ash concrete, and low emitting insulation with 75% recycled content.
Photos: Mariko Reed
Architect: Ian Moller
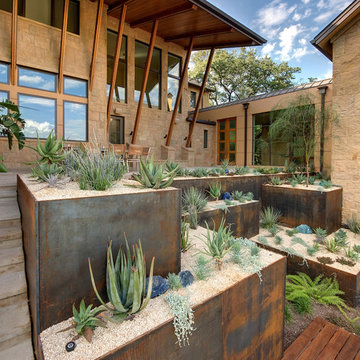
Ejemplo de jardín de secano de estilo americano en ladera con exposición total al sol y adoquines de hormigón
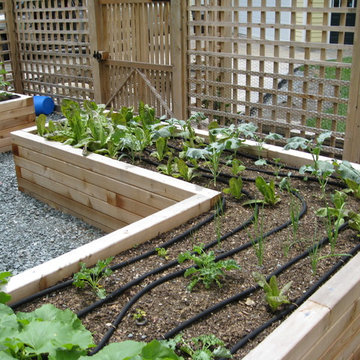
A classic fenced vegetable garden integrated into an existing landscape where it serves as a focal point.
Foto de jardín clásico con huerto
Foto de jardín clásico con huerto
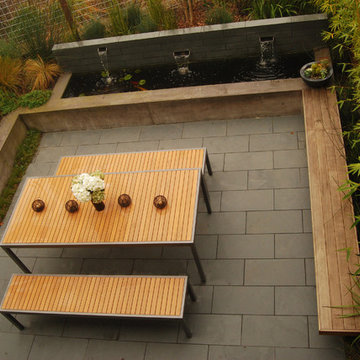
This small tract home backyard was transformed into a lively breathable garden. A new outdoor living room was created, with silver-grey brazilian slate flooring, and a smooth integral pewter colored concrete wall defining and retaining earth around it. A water feature is the backdrop to this outdoor room extending the flooring material (slate) into the vertical plane covering a wall that houses three playful stainless steel spouts that spill water into a large basin. Koi Fish, Gold fish and water plants bring a new mini ecosystem of life, and provide a focal point and meditational environment. The integral colored concrete wall begins at the main water feature and weaves to the south west corner of the yard where water once again emerges out of a 4” stainless steel channel; reinforcing the notion that this garden backs up against a natural spring. The stainless steel channel also provides children with an opportunity to safely play with water by floating toy boats down the channel. At the north eastern end of the integral colored concrete wall, a warm western red cedar bench extends perpendicular out from the water feature on the outside of the slate patio maximizing seating space in the limited size garden. Natural rusting Cor-ten steel fencing adds a layer of interest throughout the garden softening the 6’ high surrounding fencing and helping to carry the users eye from the ground plane up past the fence lines into the horizon; the cor-ten steel also acts as a ribbon, tie-ing the multiple spaces together in this garden. The plant palette uses grasses and rushes to further establish in the subconscious that a natural water source does exist. Planting was performed outside of the wire fence to connect the new landscape to the existing open space; this was successfully done by using perennials and grasses whose foliage matches that of the native hillside, blurring the boundary line of the garden and aesthetically extending the backyard up into the adjacent open space.
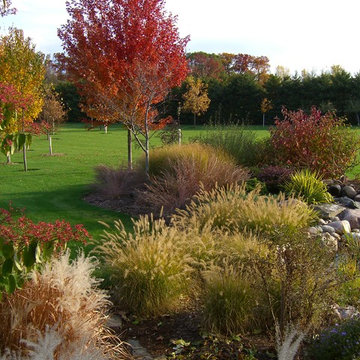
This project was designed and installed by Cottage Gardener, LTD. These photos highlight our effort to create seasonal interest throughout the entire year.
57.565 fotos de jardines marrones
8
