3.279 fotos de jardines marrones en verano
Filtrar por
Presupuesto
Ordenar por:Popular hoy
1 - 20 de 3279 fotos
Artículo 1 de 3

David Winger
Modelo de jardín minimalista grande en verano en patio delantero con exposición total al sol, adoquines de hormigón, jardín francés y roca decorativa
Modelo de jardín minimalista grande en verano en patio delantero con exposición total al sol, adoquines de hormigón, jardín francés y roca decorativa

Imagen de jardín rural grande en verano en patio lateral con huerto, exposición total al sol, mantillo, jardín francés y con madera
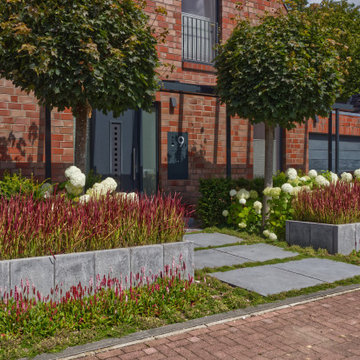
Imagen de jardín contemporáneo grande en verano en patio delantero con jardín francés, macetero elevado, exposición parcial al sol y adoquines de hormigón
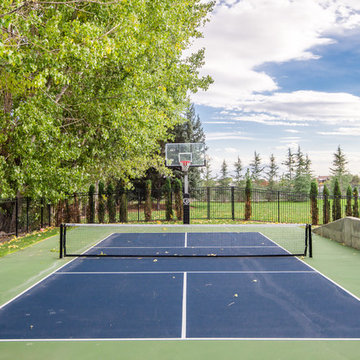
Modelo de pista deportiva descubierta clásica grande en verano en patio trasero con exposición total al sol y con metal
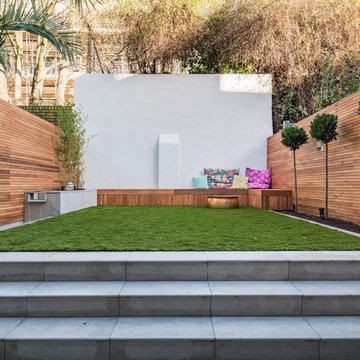
A contemporary refurbishment and extension of a Locally Listed mid-terraced Victorian house located within the East Canonbury Conservation Area.
This proposal secured planning permission to remodel and extend the lower ground floor of this mid-terrace property. Through a joint application with the adjoining neighbour to ensure that the symmetry and balance of the terrace is maintained, the house was also extended at 1st floor level. The lower ground floor now opens up to the rear garden while the glass roof ensures that daylight enters the heart of the house.
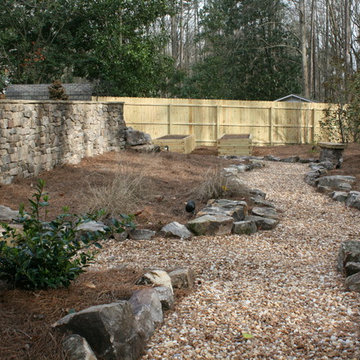
Backyard garden area with stone lined pebble path and Daco Real Stone Veneer wall
Imagen de jardín rústico grande en verano en patio trasero con jardín francés, camino de entrada, exposición parcial al sol y piedra decorativa
Imagen de jardín rústico grande en verano en patio trasero con jardín francés, camino de entrada, exposición parcial al sol y piedra decorativa

Garden allee path with copper pipe trellis
Photo by: Jeffrey Edward Tryon of PDC
Diseño de jardín actual pequeño en verano en patio con gravilla, exposición reducida al sol y jardín francés
Diseño de jardín actual pequeño en verano en patio con gravilla, exposición reducida al sol y jardín francés

A beautiful courtyard leading from this Georgian style house with huge copper planters & a stone surround pool. All British stone
Ejemplo de jardín tradicional extra grande en verano en patio con exposición total al sol y adoquines de piedra natural
Ejemplo de jardín tradicional extra grande en verano en patio con exposición total al sol y adoquines de piedra natural
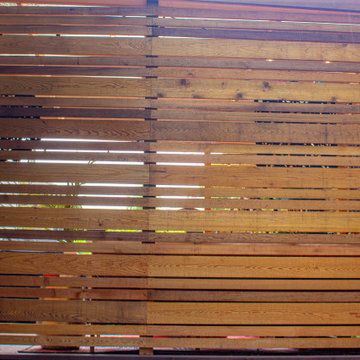
This compact, urban backyard was in desperate need of privacy. We created a series of outdoor rooms, privacy screens, and lush plantings all with an Asian-inspired design sense. Elements include a covered outdoor lounge room, sun decks, rock gardens, shade garden, evergreen plant screens, and raised boardwalk to connect the various outdoor spaces. The finished space feels like a true backyard oasis.
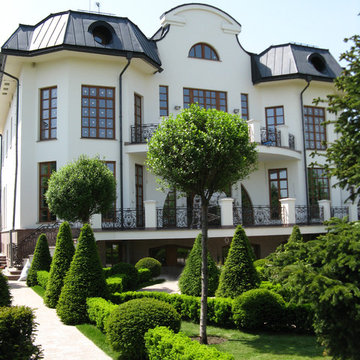
Foto de camino de jardín tradicional en verano con jardín francés y exposición total al sol
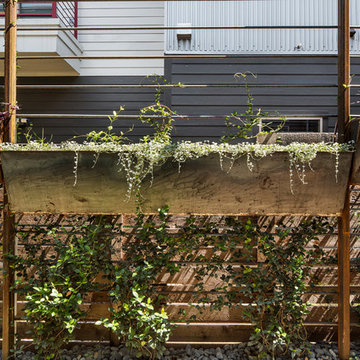
Steel planters at varying heights to enjoy while sitting around the fire pit. Trellis will act as a green screen to block the neighboring condo when vines grow in.
Photo by Rachel Paul Photography
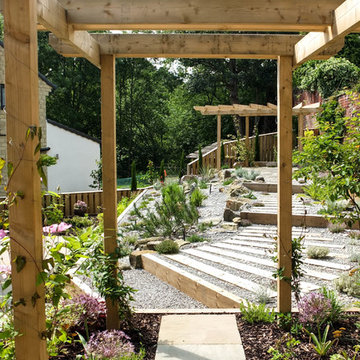
Within this garden we wanted to create a space which was not only on numerous levels, but also had various points of interest. This garden is on a slope, but is also very wide.
Firstly, we broke up the space by using rustic sleepers to create several raised beds,as well as steps which lead to differennt zones. This helps to give the garden a more traditional, country edge.
The sleepers were also used to create a winding path through out the garden, marrying together the various areas. The path leads up to the impressive sunburst pergola and circular stone patio. This is the perfect spot to view the whole garden.
At the other end of the garden another pergola sits amougnst a bustling flower bed, and will be used to train vining flowers.
Along the back wall of the garden a raised bed is home to a stunning display of wildflower. This plot is not only a fabulous riot of colour and full of rustic charm, but it also attracts a whole host of insects and animals. While wildflowers looks great they are also very low maintenance.
Mixed gravel has been used to create a variety of texture. This surface is intermittently dotted with colour with lemon thyme, red hot pokers and foxgloves.
Stone has been used to create a warm and welcoming patio area. Flower beds at the front of the garden can be used for veg and other leafy plants.
Overall we have created a country style with a very contemporary twist through the use of gravel, modern shape and structural landscaping.
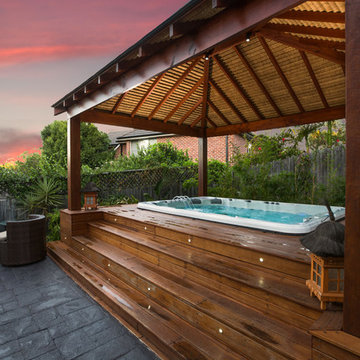
Bali asphalt shingle hut constructed over swim spa with 200 x 200 ironbark posts and merbau deck
Modelo de jardín exótico de tamaño medio en verano en patio trasero con exposición parcial al sol
Modelo de jardín exótico de tamaño medio en verano en patio trasero con exposición parcial al sol
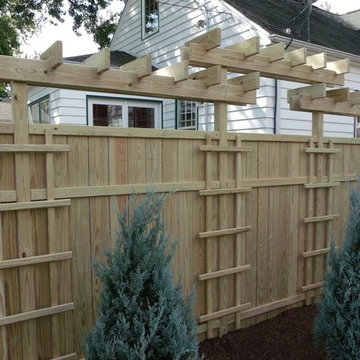
Foto de jardín contemporáneo grande en verano en patio trasero con exposición parcial al sol, gravilla y pérgola
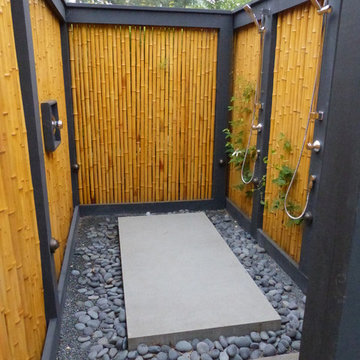
Photo by Kirsten Gentry and Terra Jenkins for Van Zelst, Inc.
Modelo de jardín asiático extra grande en verano en patio trasero con exposición reducida al sol y adoquines de piedra natural
Modelo de jardín asiático extra grande en verano en patio trasero con exposición reducida al sol y adoquines de piedra natural
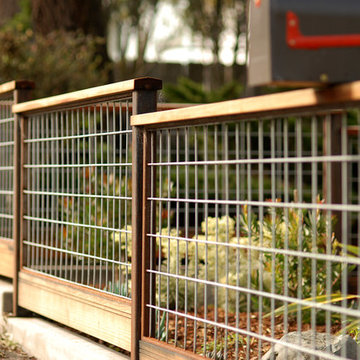
Sandprints Photography
Foto de camino de jardín de secano minimalista de tamaño medio en verano en patio delantero con exposición parcial al sol y mantillo
Foto de camino de jardín de secano minimalista de tamaño medio en verano en patio delantero con exposición parcial al sol y mantillo
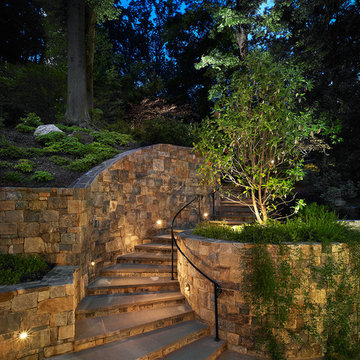
Photos © Anice HoachlanderOur client was drawn to the property in Wesley Heights as it was in an established neighborhood of stately homes, on a quiet street with views of park. They wanted a traditional home for their young family with great entertaining spaces that took full advantage of the site.
The site was the challenge. The natural grade of the site was far from traditional. The natural grade at the rear of the property was about thirty feet above the street level. Large mature trees provided shade and needed to be preserved.
The solution was sectional. The first floor level was elevated from the street by 12 feet, with French doors facing the park. We created a courtyard at the first floor level that provide an outdoor entertaining space, with French doors that open the home to the courtyard.. By elevating the first floor level, we were able to allow on-grade parking and a private direct entrance to the lower level pub "Mulligans". An arched passage affords access to the courtyard from a shared driveway with the neighboring homes, while the stone fountain provides a focus.
A sweeping stone stair anchors one of the existing mature trees that was preserved and leads to the elevated rear garden. The second floor master suite opens to a sitting porch at the level of the upper garden, providing the third level of outdoor space that can be used for the children to play.
The home's traditional language is in context with its neighbors, while the design allows each of the three primary levels of the home to relate directly to the outside.
Builder: Peterson & Collins, Inc
Photos © Anice Hoachlander
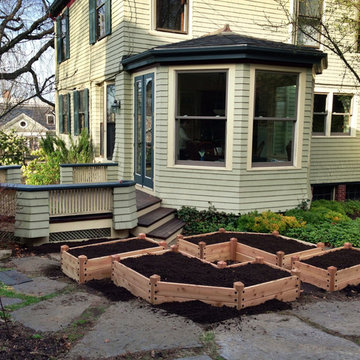
A small, disused planting area in an urban neighborhood was converted into a tidy, productive kitchen garden by the addition of raised cedar beds.
Ejemplo de jardín tradicional pequeño en verano en patio con huerto, exposición parcial al sol y adoquines de piedra natural
Ejemplo de jardín tradicional pequeño en verano en patio con huerto, exposición parcial al sol y adoquines de piedra natural
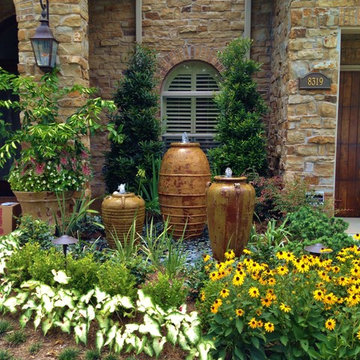
Imagen de jardín mediterráneo grande en verano en patio delantero con exposición total al sol, gravilla y parterre de flores
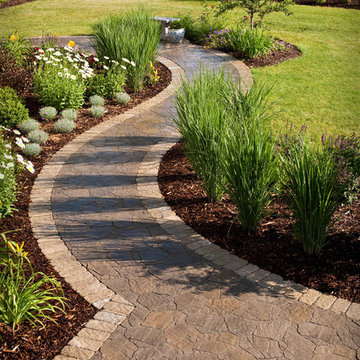
Curved front walk leading to the front door in Belgard Arbel pavers with Bergerac soldier edge.
Westhauser Photography
Diseño de jardín tradicional de tamaño medio en verano en patio delantero con adoquines de hormigón, camino de entrada y exposición total al sol
Diseño de jardín tradicional de tamaño medio en verano en patio delantero con adoquines de hormigón, camino de entrada y exposición total al sol
3.279 fotos de jardines marrones en verano
1