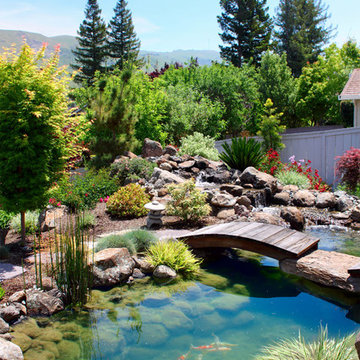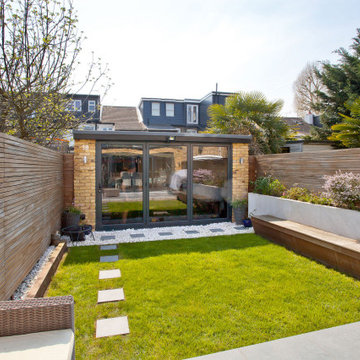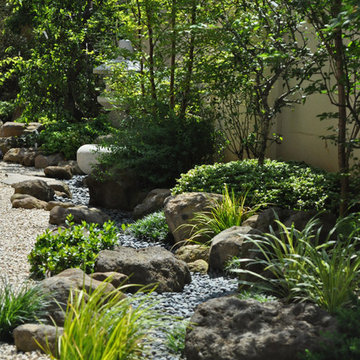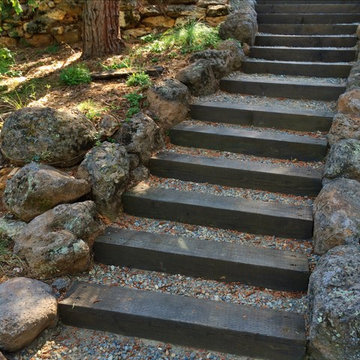35.646 fotos de jardines grises
Filtrar por
Presupuesto
Ordenar por:Popular hoy
1 - 20 de 35.646 fotos
Artículo 1 de 2

For more photos of this project see:
O'SHEA
Foto de jardín tradicional en primavera en patio lateral con exposición parcial al sol, adoquines de piedra natural y camino de entrada
Foto de jardín tradicional en primavera en patio lateral con exposición parcial al sol, adoquines de piedra natural y camino de entrada

Very private backyard enclave waterfall with fire pit and screened in patio
Modelo de jardín contemporáneo en verano en patio trasero con jardín francés, cascada, exposición parcial al sol y adoquines de piedra natural
Modelo de jardín contemporáneo en verano en patio trasero con jardín francés, cascada, exposición parcial al sol y adoquines de piedra natural

David Winger
Modelo de jardín minimalista grande en verano en patio delantero con exposición total al sol, adoquines de hormigón, jardín francés y roca decorativa
Modelo de jardín minimalista grande en verano en patio delantero con exposición total al sol, adoquines de hormigón, jardín francés y roca decorativa

Photos By; Nate Grant
Imagen de jardín actual en patio lateral con con madera
Imagen de jardín actual en patio lateral con con madera
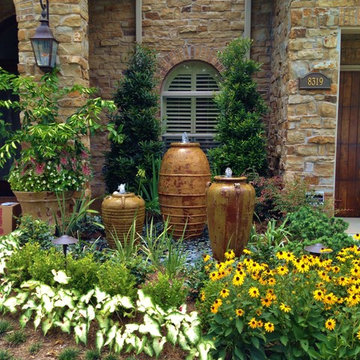
Imagen de jardín mediterráneo grande en verano en patio delantero con exposición total al sol, gravilla y parterre de flores

Columnar evergreens provide a rhythmic structure to the flowing bluestone entry walk that terminates in a fountain courtyard. A soothing palette of green and white plantings keeps the space feeling lush and cool. Photo credit: Verdance Fine Garden Design
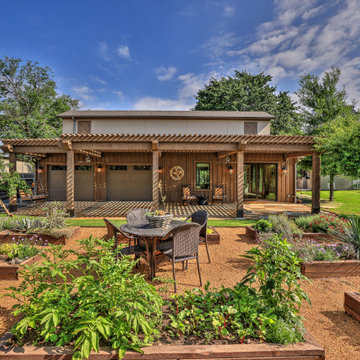
"Rustic-Luxe" Guest House- Barn Renovation
Before Photo
Credits:- Ron Parker AIBD Building Designer /Custom Builder
- - Lila Parker: ASID Interior Designer
- - Richard Berry: Residential Building Designer
- - Paul Diseker: Project Manager
- - Bryce Moore: Photographer
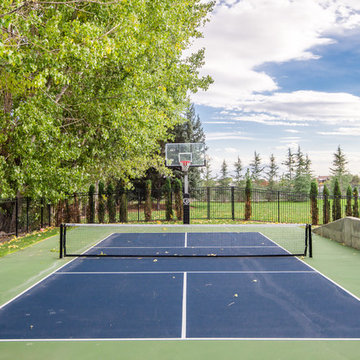
Modelo de pista deportiva descubierta clásica grande en verano en patio trasero con exposición total al sol y con metal

Lepere Studio
Diseño de jardín mediterráneo en patio trasero con adoquines de piedra natural, con madera y pérgola
Diseño de jardín mediterráneo en patio trasero con adoquines de piedra natural, con madera y pérgola

Imagen de jardín rural grande en verano en patio lateral con huerto, exposición total al sol, mantillo, jardín francés y con madera

Turning into the backyard, a two-tiered pergola and social space make for a grand arrival. Scroll down to the first "before" photo for a peek at what it looked like when we first did our site inventory in the snow. Design by John Algozzini and Kevin Manning.
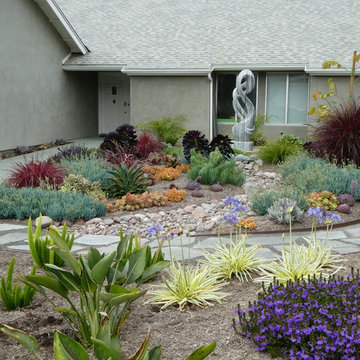
Foto de camino de jardín de secano tradicional renovado en patio delantero con exposición total al sol y adoquines de piedra natural
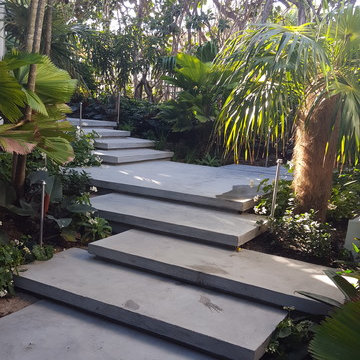
Photo by Carlos Bravo. Exterior stairs leading to main entry
Imagen de jardín minimalista grande en patio trasero con exposición total al sol
Imagen de jardín minimalista grande en patio trasero con exposición total al sol
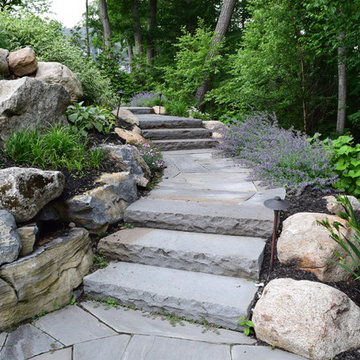
Building a Dream Backyard
When this homeowner started the design process of a new backyard, Braen Supply was immediately there to supply all the stone materials. The home was part of a new development, so the challenge was to make the home stand out while still addressing specific areas of the existing backyard, such as the steep grade.
Working With the Experts
Taking the steep grade into consideration, moss rock boulders were selected to create stairs down to the lower area of the backyard where the fire pit sits. The grade of the backyard also allowed for the infinity pool, full color bluestone pattern was selected as the veneer for the back wall of the infinity pool.
Braen Supply chose Tennessee gray and bluestone to create a seamless transition from the front of the house to the back of the house. Although they are two different stones, they work nicely together to complete the overall design and tone of the home. It all came together and made the perfect backyard.
Materials Used:
Belgium Blocks
Full Color Bluestone Pattern
Bluestone Caps
Tennessee Gray Irregular
Moss Rock Boulders
Full Color Bluestone Irregular
Kearney Stone Steps
Granite Mosaic Veneer
Completed Areas:
Front Walkway & Porch
Driveway Edging
Backyard Walkways
Pool Patio & Coping
Pool Water Features
Fireplace Hearth & Mantal
Wading Pool
Raised Hot Tub

Glencoe IL Formal sideyard garden walk leading to rear yard pool oasis. French inspired theme. By: Arrow. Land + Structures. Landscape Architects and Builders----The sideyard path leads visitors towards the rear yard poolside retreat. Sideyards present an opportunity to create an an articulated approach that pulls you in towards your destination.
35.646 fotos de jardines grises
1

