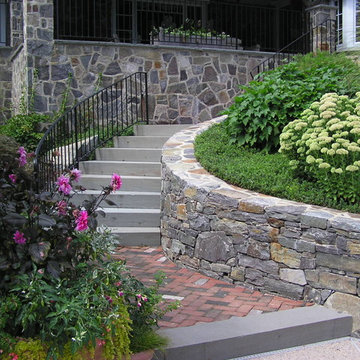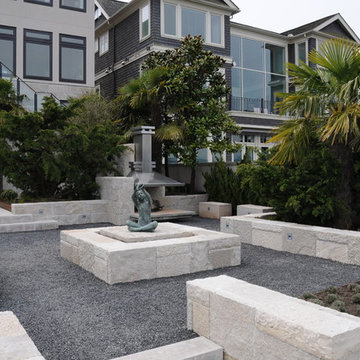1.223 fotos de jardines grises con muro de contención
Filtrar por
Presupuesto
Ordenar por:Popular hoy
1 - 20 de 1223 fotos
Artículo 1 de 3
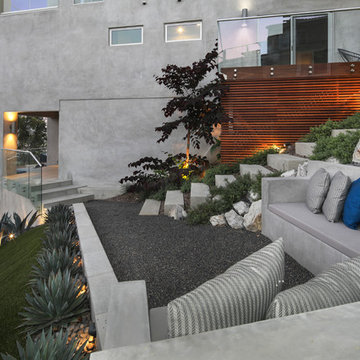
Jeri Koegel
Modelo de jardín actual en ladera con muro de contención, exposición total al sol y gravilla
Modelo de jardín actual en ladera con muro de contención, exposición total al sol y gravilla
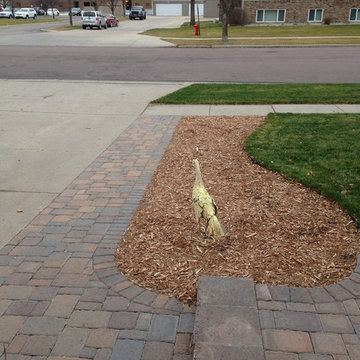
Plants in 2017!
Modelo de acceso privado tradicional renovado de tamaño medio en otoño en patio delantero con muro de contención, exposición total al sol y mantillo
Modelo de acceso privado tradicional renovado de tamaño medio en otoño en patio delantero con muro de contención, exposición total al sol y mantillo
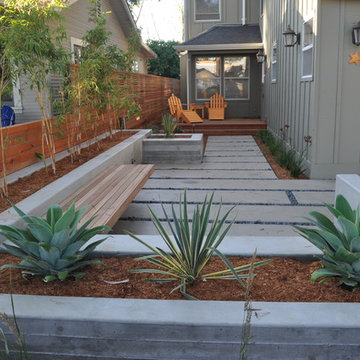
Huettl
Foto de jardín contemporáneo en patio delantero con muro de contención y adoquines de hormigón
Foto de jardín contemporáneo en patio delantero con muro de contención y adoquines de hormigón
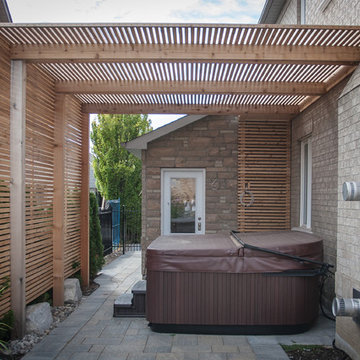
plutadesigns
Ejemplo de jardín moderno de tamaño medio en verano en patio trasero con jardín francés, muro de contención, exposición total al sol y adoquines de piedra natural
Ejemplo de jardín moderno de tamaño medio en verano en patio trasero con jardín francés, muro de contención, exposición total al sol y adoquines de piedra natural
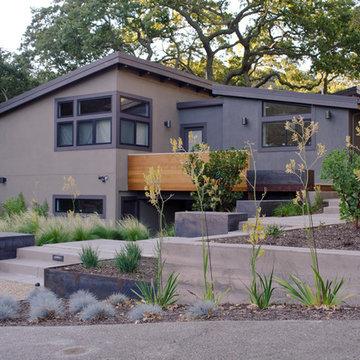
Foto de jardín de secano minimalista grande en ladera con muro de contención, exposición total al sol y gravilla
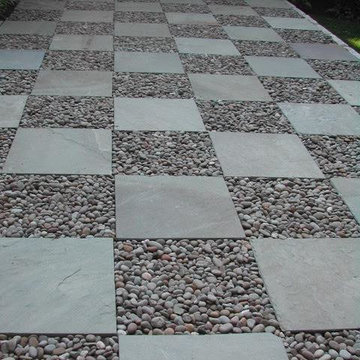
Diseño de jardín contemporáneo de tamaño medio en patio trasero con muro de contención, exposición total al sol y gravilla
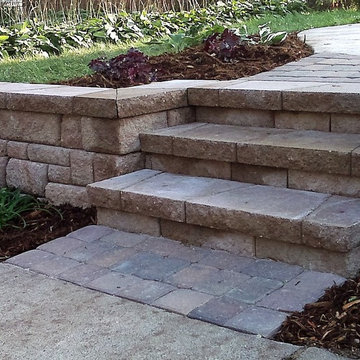
Stone steppers with multi-tiered boulder retaining wall
Foto de jardín de secano tradicional de tamaño medio en patio trasero con muro de contención, exposición parcial al sol y adoquines de hormigón
Foto de jardín de secano tradicional de tamaño medio en patio trasero con muro de contención, exposición parcial al sol y adoquines de hormigón
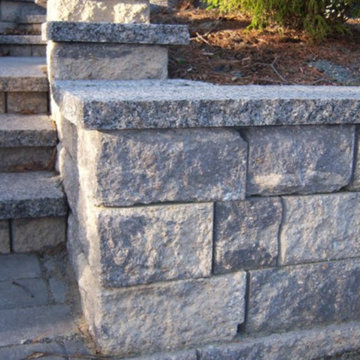
Complement your landscape with stone and paver hardscapes.
Modelo de jardín tradicional con muro de contención
Modelo de jardín tradicional con muro de contención
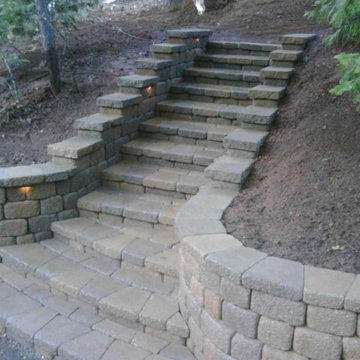
Ejemplo de jardín clásico de tamaño medio en invierno en ladera con jardín francés, muro de contención, exposición total al sol y mantillo
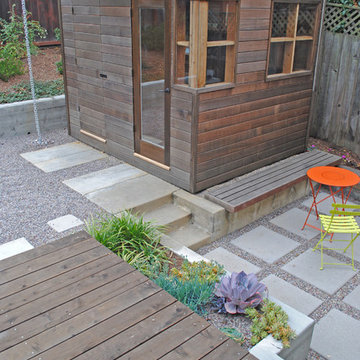
Ian Moore
Ejemplo de jardín moderno pequeño en verano en patio trasero con jardín francés, exposición parcial al sol, gravilla y muro de contención
Ejemplo de jardín moderno pequeño en verano en patio trasero con jardín francés, exposición parcial al sol, gravilla y muro de contención
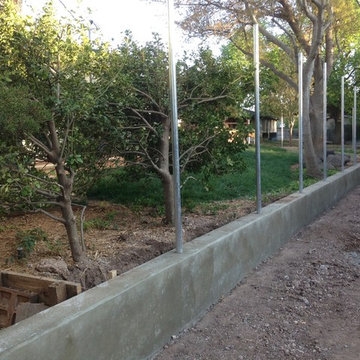
We had the awesome opportunity to complete this 8ft Western Red Cedar board-on-board privacy fence that included metal gate frames with industrial hinges and 2x6 single stage trim cap. We used exterior rated GRK screws for 100% of the installation, not a single nail on the entire project. The project also included demolition and removal of a failed retaining wall followed by the form up and pouring of a new 24” tall concrete retaining wall. As always we are grateful for the opportunity to work with amazing clients who allow us to turn ideas into reality. If you have an idea for a custom fence, retaining wall, or any other outdoor project, give 806 Outdoors a call. 806 690 2344.
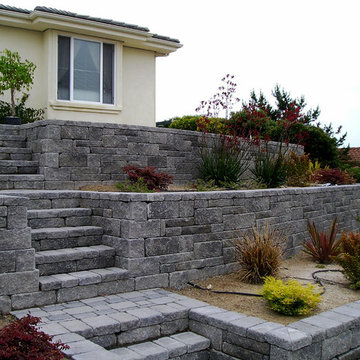
All Palermo steps
Imagen de jardín de secano clásico de tamaño medio en patio delantero con muro de contención y adoquines de piedra natural
Imagen de jardín de secano clásico de tamaño medio en patio delantero con muro de contención y adoquines de piedra natural
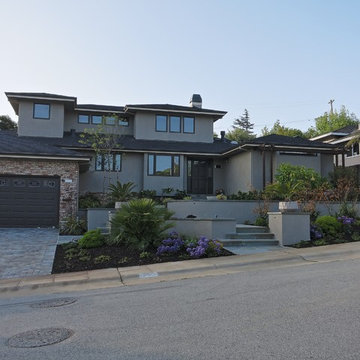
photo by Seed Studio, editing by TR PhotoStudio
Foto de jardín contemporáneo de tamaño medio en patio delantero con muro de contención, exposición total al sol y adoquines de piedra natural
Foto de jardín contemporáneo de tamaño medio en patio delantero con muro de contención, exposición total al sol y adoquines de piedra natural
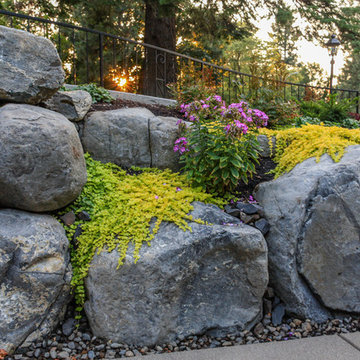
With a narrow driveway and leaning concrete retaining walls, parking was a major challenge at this 1938 brick Tudor on Spokane's South Hill. Crumbling concrete stairs added another layer of difficulty, and after a particularly rough winter, the homeowners were ready for a change. The failing concrete walls were replaced with stacked boulders, which created space for a new, wider driveway. Natural stone steps offer access to the backyard, while the new front stairs and sidewalk provide a safe route to the front door. The original iron railings were preserved and modified to be reused with the new stairs.
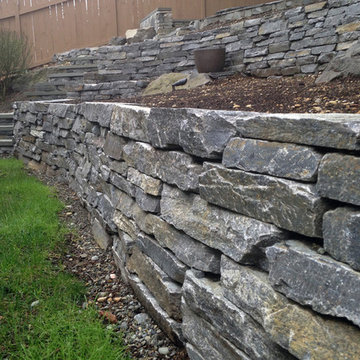
This sloped backyard was transformed into an outdoor retreat with terraced garden beds, natural stone stairs and an elevated patio complete with stone seating and a gas powered fire pit. Cowboy Coffee Quartzite was used to create dry stacked retaining walls and steps, topped with natural Bluestone treads. The mortar-set flagstone patio provides the ultimate retreat with a stone-clad gas fire pit and built-in seating.
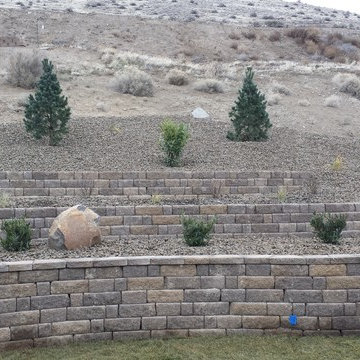
Ejemplo de jardín clásico de tamaño medio en ladera con muro de contención y exposición total al sol
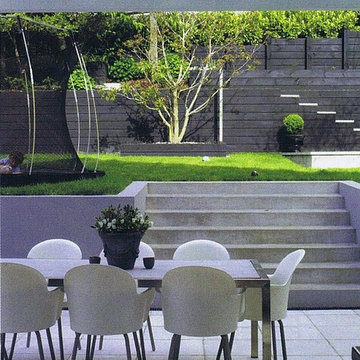
Outdoor dining area under glass verandah | Design by HEDGE Garden Design & Nursery | photo NZ House & Garden Magazine
Imagen de jardín grande en patio trasero con jardín francés, muro de contención y adoquines de hormigón
Imagen de jardín grande en patio trasero con jardín francés, muro de contención y adoquines de hormigón
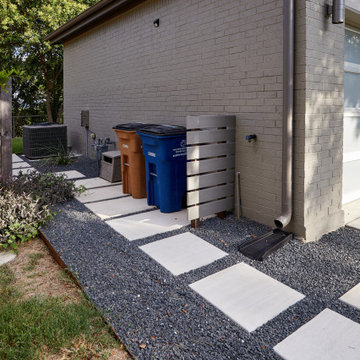
After this home was completely rebuilt in the established Barton Hills neighborhood, the landscape needed a reboot to match the new modern/contemporary house. To update the style, we replaced the cracked solid driveway with concrete ribbons and gravel that lines up with the garage. We built a retaining to hold back the sloped, problematic front yard. This leveled out a buffer space of plantings near the curb helping to create a welcoming accent for guests. We also introduced a comfortable pathway to transition through the yard into the new courtyard space, balancing out the scale of the house with the landscape.
1.223 fotos de jardines grises con muro de contención
1
