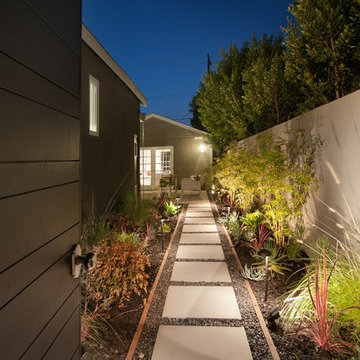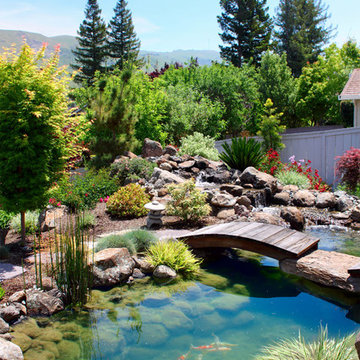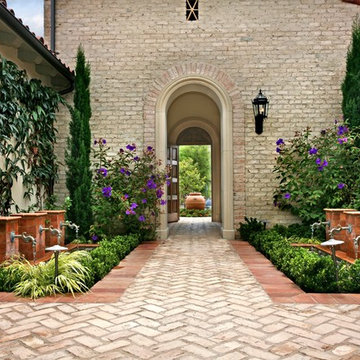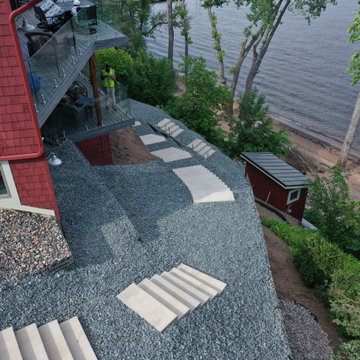41.154 fotos de jardines grises, beige
Filtrar por
Presupuesto
Ordenar por:Popular hoy
1 - 20 de 41.154 fotos
Artículo 1 de 3

Columnar evergreens provide a rhythmic structure to the flowing bluestone entry walk that terminates in a fountain courtyard. A soothing palette of green and white plantings keeps the space feeling lush and cool. Photo credit: Verdance Fine Garden Design

Turning into the backyard, a two-tiered pergola and social space make for a grand arrival. Scroll down to the first "before" photo for a peek at what it looked like when we first did our site inventory in the snow. Design by John Algozzini and Kevin Manning.
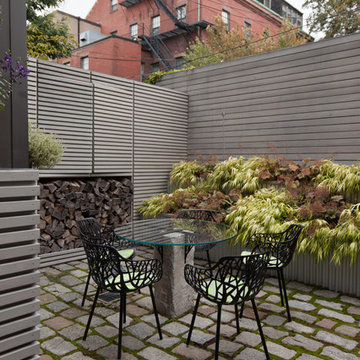
Historic Boston rises above a contemporary private courtyard in the city’s South End. Steel-framed, whitewashed fir walls enclose a vibrant, durable garden. Innovative storage solutions make efficient use of limited space. Soothing geometric patterns visually extend the volume of the courtyard, and bright plantings punctuate the landscape. Native moss joints create a soft, porous carpet between antique cobblestones. A salvaged Maine granite pier rises from the earth to form the pedestal of a table—the centerpiece of the garden. Interior and exterior spaces blend to expand urban living.

Modelo de jardín tradicional renovado con exposición parcial al sol y pérgola

Imagen de jardín rural grande en verano en patio lateral con huerto, exposición total al sol, mantillo, jardín francés y con madera
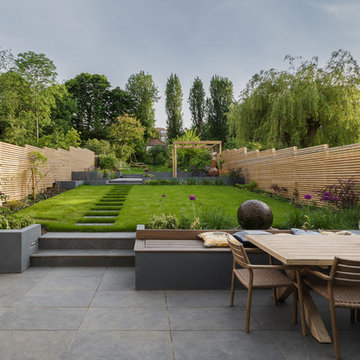
Radu Palicica
Foto de jardín actual grande en patio trasero con exposición total al sol
Foto de jardín actual grande en patio trasero con exposición total al sol

Glencoe IL Formal sideyard garden walk leading to rear yard pool oasis. French inspired theme. By: Arrow. Land + Structures. Landscape Architects and Builders----The sideyard path leads visitors towards the rear yard poolside retreat. Sideyards present an opportunity to create an an articulated approach that pulls you in towards your destination.
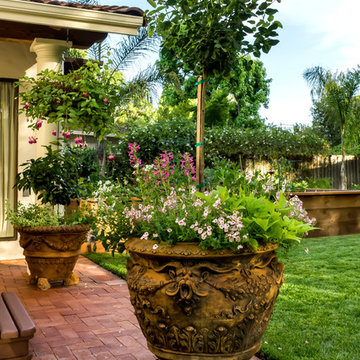
This large pot, made by A. Silvestri, San Francisco, softens a corner.
Photo Credit: Mark Pinkerton, vi360
Imagen de jardín mediterráneo de tamaño medio en verano en patio trasero con exposición total al sol y adoquines de ladrillo
Imagen de jardín mediterráneo de tamaño medio en verano en patio trasero con exposición total al sol y adoquines de ladrillo
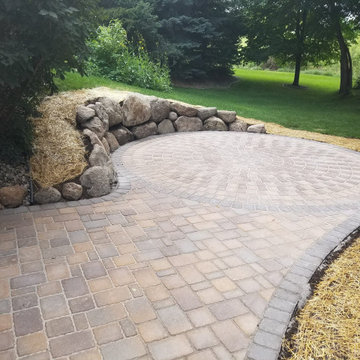
Boulder retaining wall.
Modelo de jardín clásico renovado en patio trasero con muro de contención
Modelo de jardín clásico renovado en patio trasero con muro de contención

New landscape remodel, include concrete, lighting, outdoor living space and drought resistant planting.
Diseño de jardín de secano actual extra grande en primavera en patio trasero con brasero, exposición total al sol, granito descompuesto y con madera
Diseño de jardín de secano actual extra grande en primavera en patio trasero con brasero, exposición total al sol, granito descompuesto y con madera
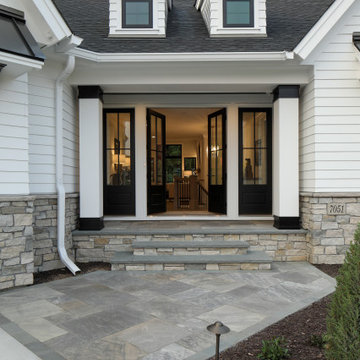
This Minnesota Artisan Tour showcase home features stone in spaces that it will be enjoyed the most. ORIJIN STONE Connemara™ Sandstone is used for the front walkway and stoop, premium ORIJIN Blue Select Bluestone is used for the custom stair treads as well as the custom fire place surround. An expansive ORIJIN Ferris™ Limestone patio is found in the backyard, creating an entertaining space that continues under the deck. Eden Prairie, MN residence.
DESIGN & INSTALL: MN Green Landscaping
BUILDER: Wooddale Builders, Inc.
PHOTOGRAPHY: Landmark Photography
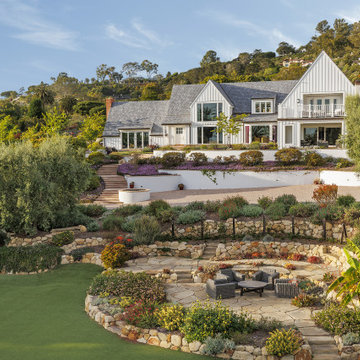
Ejemplo de jardín de estilo de casa de campo en patio trasero con jardín francés, exposición total al sol y adoquines de piedra natural
41.154 fotos de jardines grises, beige
1



