662 fotos de jardines grises con exposición reducida al sol
Filtrar por
Presupuesto
Ordenar por:Popular hoy
1 - 20 de 662 fotos
Artículo 1 de 3

Turning into the backyard, a two-tiered pergola and social space make for a grand arrival. Scroll down to the first "before" photo for a peek at what it looked like when we first did our site inventory in the snow. Design by John Algozzini and Kevin Manning.
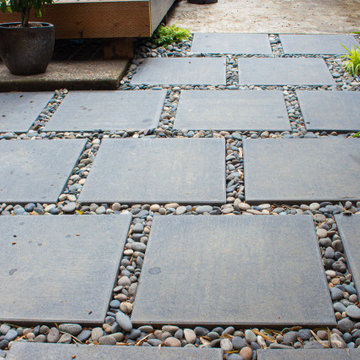
This compact, urban backyard was in desperate need of privacy. We created a series of outdoor rooms, privacy screens, and lush plantings all with an Asian-inspired design sense. Elements include a covered outdoor lounge room, sun decks, rock gardens, shade garden, evergreen plant screens, and raised boardwalk to connect the various outdoor spaces. The finished space feels like a true backyard oasis.
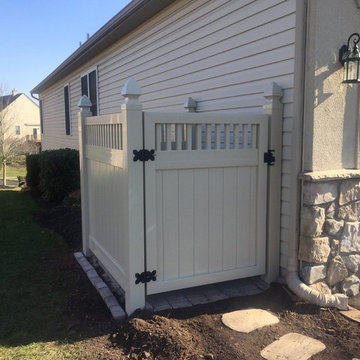
Imagen de camino de jardín tradicional de tamaño medio en patio lateral con exposición reducida al sol y adoquines de piedra natural
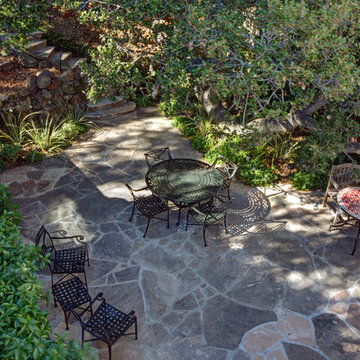
View of English style garden from upper deck.
Mitch Shenker Photography
Imagen de jardín tradicional de tamaño medio en patio trasero con jardín francés, exposición reducida al sol, adoquines de piedra natural y privacidad
Imagen de jardín tradicional de tamaño medio en patio trasero con jardín francés, exposición reducida al sol, adoquines de piedra natural y privacidad
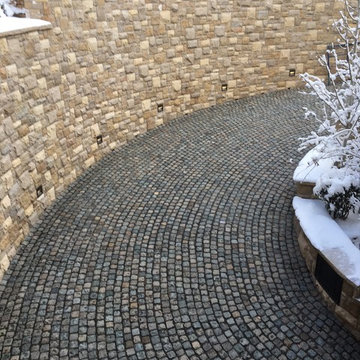
10,000 sf driveway paved with GRANITE Historic European Cobblestone, authentic reclaimed granite cobble imported from Europe. (In these photos, snow and wet conditions affect appearance.) Client selected the 5" x 5" granite cobble, sawn at 2" for installation over a driveway heating system.

Newton, MA front yard renovation. - Redesigned, and replanted, steep hillside with plantings and grasses that tolerate shade and partial sun. Added repurposed, reclaimed granite steps for access to lower lawn. - Sallie Hill Design | Landscape Architecture | 339-970-9058 | salliehilldesign.com | photo ©2013 Brian Hill

Garden allee path with copper pipe trellis
Photo by: Jeffrey Edward Tryon of PDC
Diseño de jardín actual pequeño en verano en patio con gravilla, exposición reducida al sol y jardín francés
Diseño de jardín actual pequeño en verano en patio con gravilla, exposición reducida al sol y jardín francés
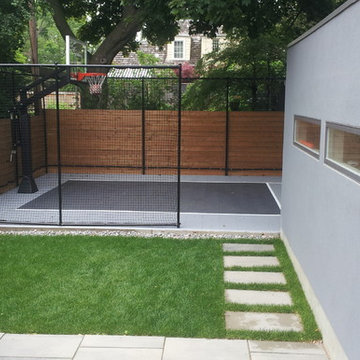
With 18 standard court colours to choose from, this family had no problem finding coplours for their court to match their house and garage.
Total Sport Solutions
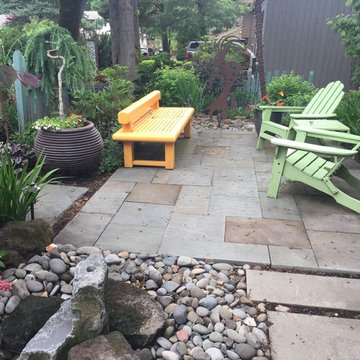
Cut bluestone patio
Diseño de jardín clásico de tamaño medio en patio trasero con exposición reducida al sol y adoquines de hormigón
Diseño de jardín clásico de tamaño medio en patio trasero con exposición reducida al sol y adoquines de hormigón
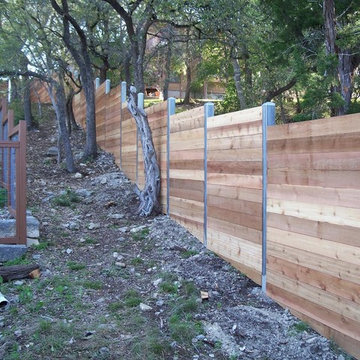
Modelo de camino de jardín clásico de tamaño medio en primavera en patio trasero con jardín francés, exposición reducida al sol y adoquines de hormigón
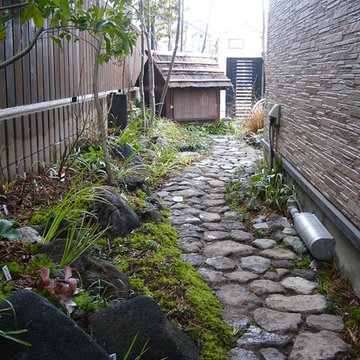
Imagen de jardín asiático en patio lateral con exposición reducida al sol y adoquines de piedra natural

An inner city oasis with enchanting planting using a tapestry of textures, shades of green and architectural forms to evoke the tropics of Australia. Here, ferns and geraniums spill over the granite plank paving.
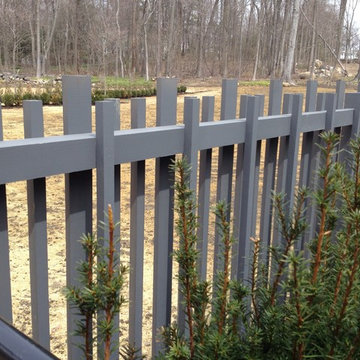
Ejemplo de jardín contemporáneo grande en primavera en patio trasero con jardín de macetas y exposición reducida al sol
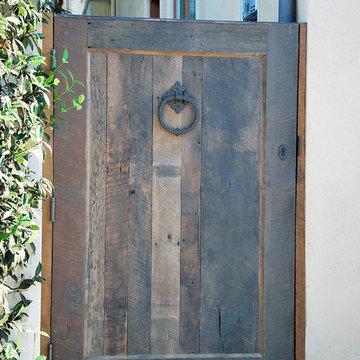
This is one of several custom made gates for a Tuscan Villa style home in Newport Beach, CA. Dynamic Garage Door worked closely with the proud homeowners to achieve a rustic style gate that transmitted the essence of Tuscany's rugged riviera homes. The gates features world-class European hardware including mortise style locks with roller catches and decorative iron pulls that feel authentic to the touch because they were made much in the same way tradition has dictated for centuries.
The goal was to achieve an architectural gate design that would harmonize, not compete, with the home's earthy elements including the rock walls and neutrally toned color scheme. We chose oak as our reclaimed barn wood species for its brown tones that differ from your typical pine species which give you a silver appearance. Oak give off a warmer, brown coloration that is closer to the tonalities found in Tuscan homes.
Nothing gives is more impressive than reclaimed bar wood gates because of the unique lumber characteristics that were given by mother nature over decades and centuries, nothing that can be achieved over night. Dynamic Garage Door craftsmen are highly skilled in preserving these lumber surfaces and keeping them intact. We developed designs and techniques that keep each piece authentic and true to its charming age. Just like wine, reclaimed wood will get better and better over the ageless decades and centuries to come. There is literally no maintenance on our reclaimed wood gates because each passing year is a new layer of gorgeous character that will pass the test of time over and over again!
As an added bonus and value to our already high-end gate designs, we craft each one of our gates on galvanized steel frames which will ensure our gorgeous gates will not only look fabulous but last a lifetime!
Contact us today for prices and perhaps design ideas you might not thought of yet or with your own ideas that others have declined to build for you.
Consultation Center: (855) 343-3667
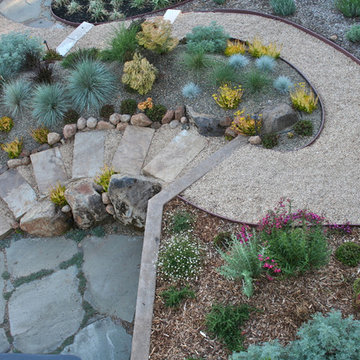
Diseño de jardín de secano actual grande en ladera con gravilla y exposición reducida al sol
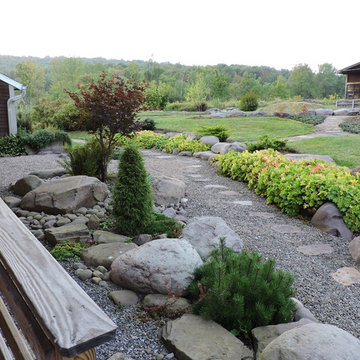
Imagen de camino de jardín de secano de estilo zen de tamaño medio en patio trasero con exposición reducida al sol y gravilla
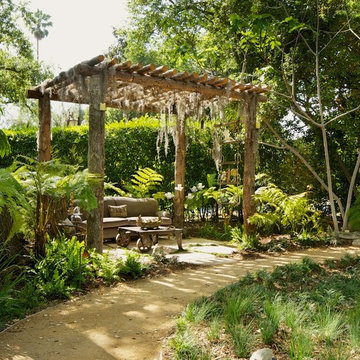
Decomposed Granite Pathway
Modelo de jardín rústico de tamaño medio en patio trasero con exposición reducida al sol y pérgola
Modelo de jardín rústico de tamaño medio en patio trasero con exposición reducida al sol y pérgola
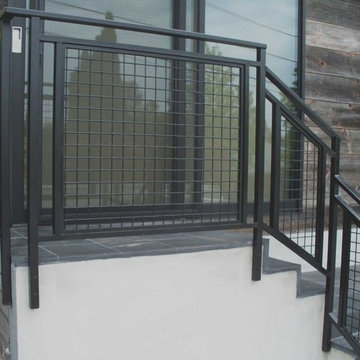
Imagen de jardín actual grande en verano en patio trasero con exposición reducida al sol y adoquines de piedra natural
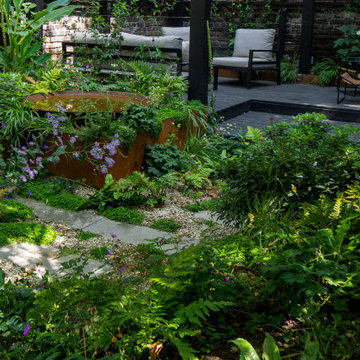
An inner city oasis with enchanting planting using a tapestry of textures, shades of green and architectural forms to evoke the tropics of Australia. Sensations of mystery inspire a reason to journey through the space to a raised deck where the family can enjoy the last of the evening sun.
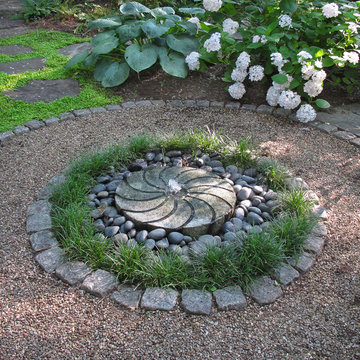
A simple bubbling water feature created from a millstone provides a soothing sound in the garden and attracts birds for the garden owner. © Melissa Clark Photography. All rights reserved.
662 fotos de jardines grises con exposición reducida al sol
1