1.651 fotos de caminos de jardín grises
Filtrar por
Presupuesto
Ordenar por:Popular hoy
1 - 20 de 1651 fotos
Artículo 1 de 3

Behind the Tea House is a traditional Japanese raked garden. After much research we used bagged poultry grit in the raked garden. It had the perfect texture for raking. Gray granite cobbles and fashionettes were used for the border. A custom designed bamboo fence encloses the rear yard.
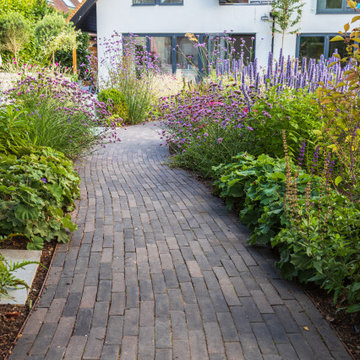
A clay paver path sweeps between densely planted planting beds filled with perennials, shrubs, bulbs and box balls for evergreen structure. Pleached trees in large containers enhance the facade of the house along the main terrace.
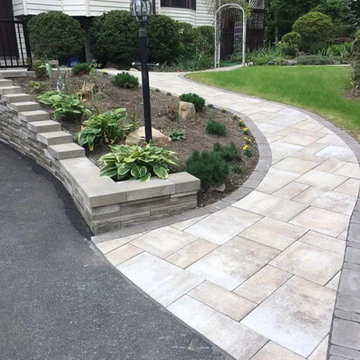
Diseño de camino de jardín clásico renovado pequeño en patio delantero con adoquines de hormigón
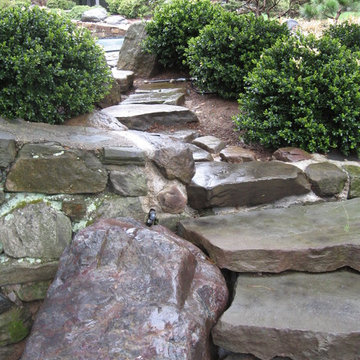
Ejemplo de camino de jardín asiático grande en verano en patio trasero con exposición reducida al sol y adoquines de piedra natural
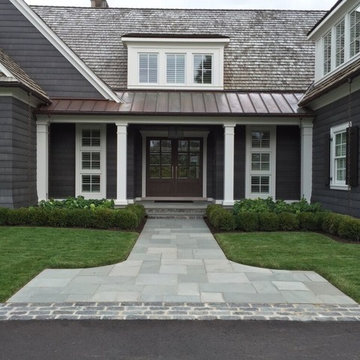
Ejemplo de camino de jardín clásico de tamaño medio en verano en patio delantero con jardín francés, exposición total al sol y adoquines de piedra natural
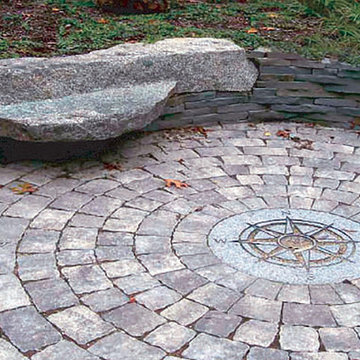
Granite sett compass design with new stacked rock wall incorporating unique granite stone uncovered during excavation work.
Imagen de camino de jardín tradicional de tamaño medio en verano en patio delantero con exposición total al sol, adoquines de piedra natural y jardín francés
Imagen de camino de jardín tradicional de tamaño medio en verano en patio delantero con exposición total al sol, adoquines de piedra natural y jardín francés
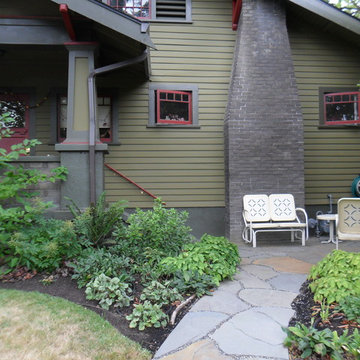
A clean curved patio connects two front porches on this craftsman home located on a corner
Collaborative design by Amy Whitworth, Lora Price and Annie Bamberger
Installation by J. Walter Landscape & Irrigation
Photo by Amy Whitworth
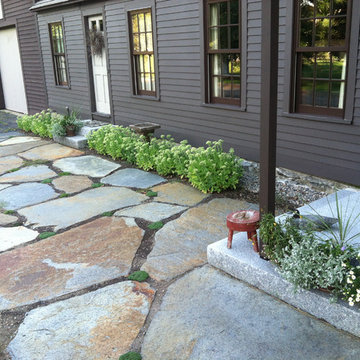
The granite landing extends down in two directions to the Goshen stone walkway.
Imagen de jardín campestre de tamaño medio en primavera en patio delantero con adoquines de piedra natural y exposición total al sol
Imagen de jardín campestre de tamaño medio en primavera en patio delantero con adoquines de piedra natural y exposición total al sol
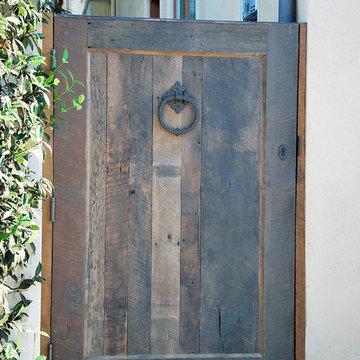
This is one of several custom made gates for a Tuscan Villa style home in Newport Beach, CA. Dynamic Garage Door worked closely with the proud homeowners to achieve a rustic style gate that transmitted the essence of Tuscany's rugged riviera homes. The gates features world-class European hardware including mortise style locks with roller catches and decorative iron pulls that feel authentic to the touch because they were made much in the same way tradition has dictated for centuries.
The goal was to achieve an architectural gate design that would harmonize, not compete, with the home's earthy elements including the rock walls and neutrally toned color scheme. We chose oak as our reclaimed barn wood species for its brown tones that differ from your typical pine species which give you a silver appearance. Oak give off a warmer, brown coloration that is closer to the tonalities found in Tuscan homes.
Nothing gives is more impressive than reclaimed bar wood gates because of the unique lumber characteristics that were given by mother nature over decades and centuries, nothing that can be achieved over night. Dynamic Garage Door craftsmen are highly skilled in preserving these lumber surfaces and keeping them intact. We developed designs and techniques that keep each piece authentic and true to its charming age. Just like wine, reclaimed wood will get better and better over the ageless decades and centuries to come. There is literally no maintenance on our reclaimed wood gates because each passing year is a new layer of gorgeous character that will pass the test of time over and over again!
As an added bonus and value to our already high-end gate designs, we craft each one of our gates on galvanized steel frames which will ensure our gorgeous gates will not only look fabulous but last a lifetime!
Contact us today for prices and perhaps design ideas you might not thought of yet or with your own ideas that others have declined to build for you.
Consultation Center: (855) 343-3667
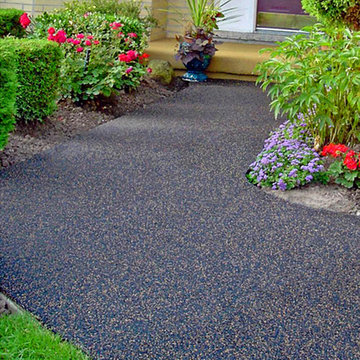
Photography by & the property of Rubaroc International Inc.
Diseño de camino de jardín tradicional de tamaño medio en patio trasero con exposición total al sol y gravilla
Diseño de camino de jardín tradicional de tamaño medio en patio trasero con exposición total al sol y gravilla
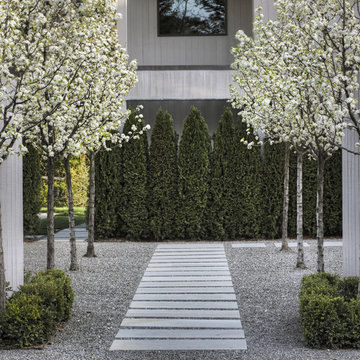
View into entry courtyard with bosque of pear trees.
Imagen de camino de jardín actual extra grande en primavera en patio lateral con adoquines de piedra natural y exposición parcial al sol
Imagen de camino de jardín actual extra grande en primavera en patio lateral con adoquines de piedra natural y exposición parcial al sol

MALVERN | WATTLE HOUSE
Front garden Design | Stone Masonry Restoration | Colour selection
The client brief was to design a new fence and entrance including garden, restoration of the façade including verandah of this old beauty. This gorgeous 115 year old, villa required extensive renovation to the façade, timberwork and verandah.
Withing this design our client wanted a new, very generous entrance where she could greet her broad circle of friends and family.
Our client requested a modern take on the ‘old’ and she wanted every plant she has ever loved, in her new garden, as this was to be her last move. Jill is an avid gardener at age 82, she maintains her own garden and each plant has special memories and she wanted a garden that represented her many gardens in the past, plants from friends and plants that prompted wonderful stories. In fact, a true ‘memory garden’.
The garden is peppered with deciduous trees, perennial plants that give texture and interest, annuals and plants that flower throughout the seasons.
We were given free rein to select colours and finishes for the colour palette and hardscaping. However, one constraint was that Jill wanted to retain the terrazzo on the front verandah. Whilst on a site visit we found the original slate from the verandah in the back garden holding up the raised vegetable garden. We re-purposed this and used them as steppers in the front garden.
To enhance the design and to encourage bees and birds into the garden we included a spun copper dish from Mallee Design.
A garden that we have had the very great pleasure to design and bring to life.
Residential | Building Design
Completed | 2020
Building Designer Nick Apps, Catnik Design Studio
Landscape Designer Cathy Apps, Catnik Design Studio
Construction | Catnik Design Studio
Lighting | LED Outdoors_Architectural
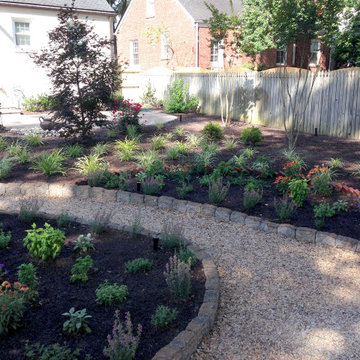
Diseño de camino de jardín clásico de tamaño medio en patio trasero con parterre de flores, camino de entrada, exposición parcial al sol, granito descompuesto y con madera
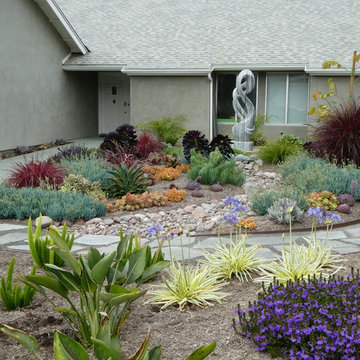
Foto de camino de jardín de secano tradicional renovado en patio delantero con exposición total al sol y adoquines de piedra natural
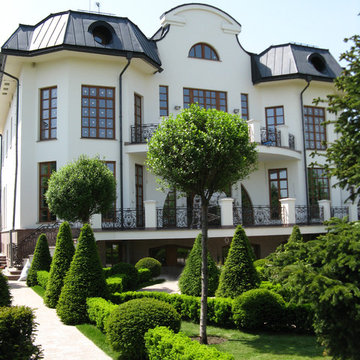
Foto de camino de jardín tradicional en verano con jardín francés y exposición total al sol
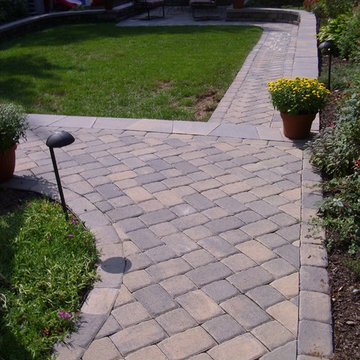
Foto de camino de jardín tradicional de tamaño medio en verano en patio trasero con exposición parcial al sol y adoquines de ladrillo
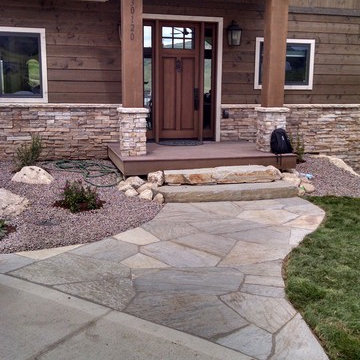
The entry walk and slab stones we used for stairs.
Imagen de jardín moderno grande en patio delantero con exposición total al sol y adoquines de piedra natural
Imagen de jardín moderno grande en patio delantero con exposición total al sol y adoquines de piedra natural
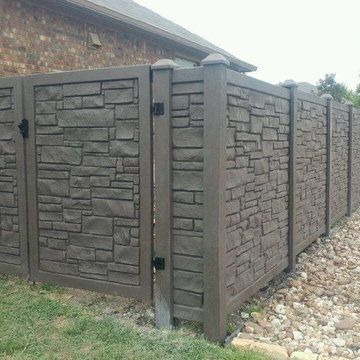
Imagen de camino de jardín moderno extra grande en primavera en patio trasero con jardín francés, exposición total al sol y gravilla
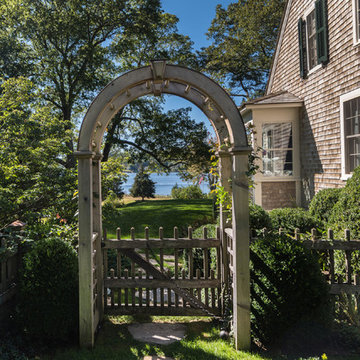
Foto de camino de jardín tradicional en patio lateral con jardín francés, adoquines de piedra natural y con madera
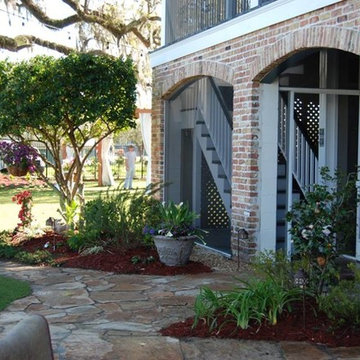
Imagen de jardín clásico grande en patio delantero con exposición parcial al sol y adoquines de ladrillo
1.651 fotos de caminos de jardín grises
1