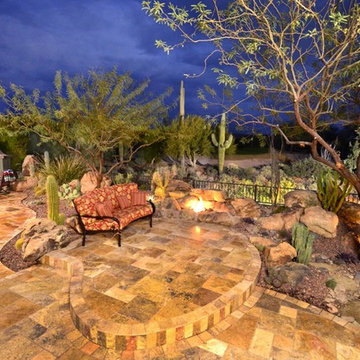646 fotos de jardines extra grandes con brasero
Filtrar por
Presupuesto
Ordenar por:Popular hoy
201 - 220 de 646 fotos
Artículo 1 de 3
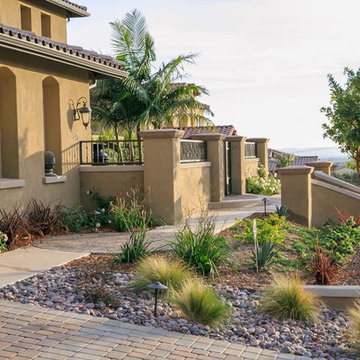
Modelo de acceso privado tradicional extra grande en patio trasero con brasero, exposición parcial al sol y adoquines de hormigón
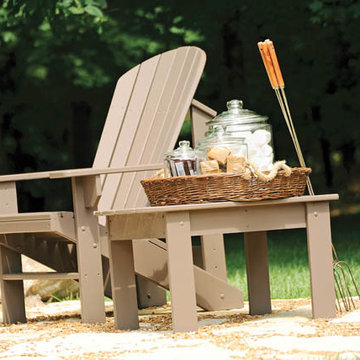
When you open the back doors of the home of Nancy and Jeremy Campbell in Granville, you don’t just step out onto a patio. You enter an extension of a modern living space that just happens to be outdoors. Their patio’s unique design and setting provides the comfort and style of indoors while enjoying the natural beauty and fresh air of outdoors.
It all started with a rather desolate back yard. “It was completely blank, there was nothing back there,” Nancy remembers of the patio space of this 1972 split-level house they bought five years ago. With a blank slate to work with, the Campbells knew the key elements of what they wanted for their new outdoor space when they sat down with Travis Ketron of Ketron Custom Builders to design it. “We knew we wanted something covered so we could use it in the rain, and in the winter, and we knew we wanted a stone fireplace,” Nancy recalls.
Travis translated the Campbells’ vision into a design to satisfy outdoor entertaining and relaxing desires in all seasons. The new outdoor space is reminiscent of a vast, rustic great room complete with a stone fireplace, a vaulted ceiling, skylights, and ceiling fans, yet no walls. The space is completely open to the elements without any glass or doors on any of the sides, except from the house. Furnished like a great room, with a built-in music system as well, it’s truly an extension of indoor living and entertaining space, and one that is unaffected by rain. Jeremy comments, “We haven’t had to cover the furniture yet. It would have to be a pretty strong wind to get wet.” Just outside the covered patio is a quartet of outdoor chairs adorned with plush cushions and colorful pillows, positioned perfectly for users to bask in the sun.
In the design process, the fireplace emerged as the anchor of the space and set the stage for the outdoor space both aesthetically and functionally. “We didn’t want it to block the view. Then designing the space with Travis, the fireplace became the center,” remembers Jeremy. Placed directly across from the two sets of French doors leading out from the house, a Rumford fireplace and extended hearth of stone in neutral earth tones is the focal point of this outdoor living room. Seating for entertaining and lounging falls easily into place around it providing optimal viewing of the private, wooded back yard. When temperatures cool off, the fireplace provides ample warmth and a cozy setting to experience the change of seasons. “It’s a great fireplace for the space,” Jeremy says of the unique design of a Rumford style fireplace. “The way you stack the wood in the fireplace is different so as to get more heat. It has a shallower box, burns hotter and puts off more heat. Wood is placed in it vertically, not stacked.” Just in case the fireplace doesn’t provide enough light for late-night soirees, there is additional outdoor lighting mounted from the ceiling to make sure the party always goes on.
Travis brought the idea of the Rumford outdoor fireplace to the Campbells. “I learned about it a few years back from some masons, and I was intrigued by the idea then,” he says. “We like to do stuff that’s out of the norm, and this fireplace fits the space and function very well.” Travis adds, “People want unique things that are designed for them. That’s our style to do that for them.”
The patio also extends out to an uncovered area set up with patio tables for grilling and dining. Gray pavers flow throughout from the covered space to the open-air area. Their continuous flow mimics the feel of flooring that extends from a living room into a dining room inside a home. Also, the earth tone colors throughout the space on the pavers, fireplace and furnishings help the entire space mesh nicely with its natural surroundings.
A little ways off from both the covered and uncovered patio area is a stone fire pit ring. Removed by just the right distance, it provides a separate place for young adults to gather and enjoy the night.
Adirondack chairs and matching tables surround the outdoor fire pit, offering seating for anyone who doesn’t wish to stand and a place to set down ingredients for yummy fireside treats like s’mores.
Padded chairs outside the reach of the pavilion and the nearby umbrella the perfect place to kick back and relax in the sun. The colorful throw pillows and outdoor furniture cushions add some needed color and a touch of personality.
Enjoying the comforts of indoors while being outdoors is exactly what the Campbells are doing now, particularly when lounging on the comfortable wicker furniture that dominate most of the area. “My favorite part of the whole thing is the fireplace,” Nancy says.
Jeremy concludes, “There is no television, it would destroy the ambiance out there. We just enjoy listening to music and watching the fire.”
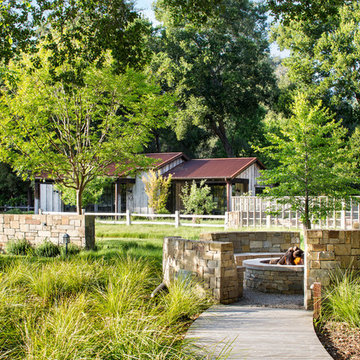
Bernard Andre
Modelo de jardín tradicional extra grande en patio trasero con jardín francés, brasero, exposición parcial al sol y adoquines de piedra natural
Modelo de jardín tradicional extra grande en patio trasero con jardín francés, brasero, exposición parcial al sol y adoquines de piedra natural
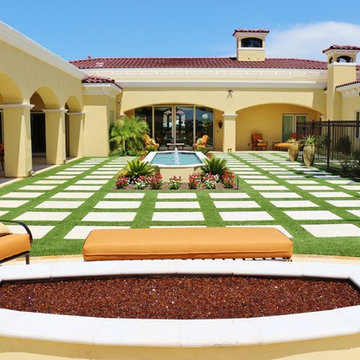
Custom design by Guided Home Design Guidedhomedesign.com
Foto de jardín mediterráneo extra grande en patio con brasero, exposición total al sol y adoquines de hormigón
Foto de jardín mediterráneo extra grande en patio con brasero, exposición total al sol y adoquines de hormigón
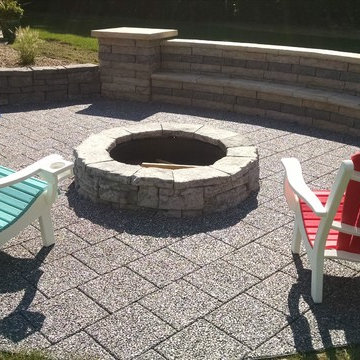
Mike Daly from Concrete Ideas by Mike Daly did the stamped colored concrete work around the pool and Alex Fisher from Highlander Landscape installed all of the hardscapes, including the Xeripave pervious pavers around the fire ring. All of the hardscape kits were Rosetta Hardscapes. What a beautiful finished product!
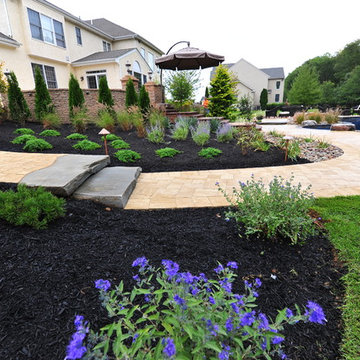
Modelo de jardín clásico extra grande en verano en patio trasero con brasero y exposición total al sol
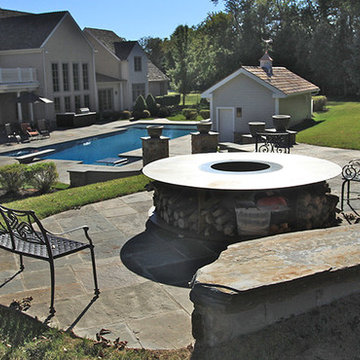
Modelo de jardín tradicional extra grande en verano en patio trasero con brasero, exposición total al sol y adoquines de hormigón
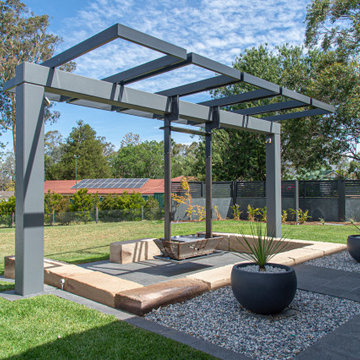
Relax outside around this amazing firepit/barbecue. Personally designed and built to our clients requirements.
Foto de jardín contemporáneo extra grande en patio trasero con brasero, exposición total al sol y adoquines de piedra natural
Foto de jardín contemporáneo extra grande en patio trasero con brasero, exposición total al sol y adoquines de piedra natural
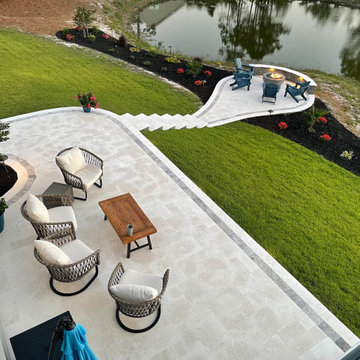
The homeowners took on an ambitious project: to build a terraced patio with steps descending to a lower patio with a firepit overlooking the water. Backed by 20+ years of construction experience, they were able to take the project from design to reality. They chose creme travertine tiles accented with a silver travertine inlay over an Ashland wall block system base. Stone Garden staff can provide useful tips for Do-It-Yourselfers or connect you with a mason from our Contractor Referral Network to design and build your dream project.
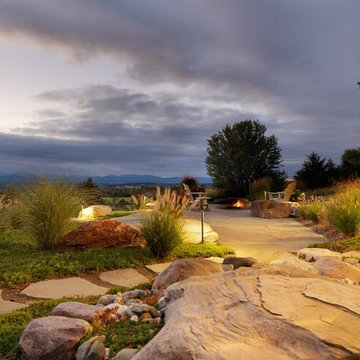
Ejemplo de jardín rural extra grande en verano en patio trasero con brasero, adoquines de piedra natural y exposición total al sol
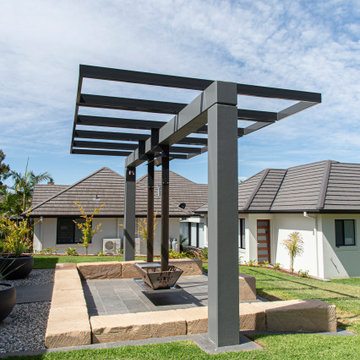
Relax outside around this amazing firepit/barbecue. Personally designed and built to our clients requirements.
Imagen de jardín contemporáneo extra grande en patio trasero con brasero, exposición total al sol y adoquines de piedra natural
Imagen de jardín contemporáneo extra grande en patio trasero con brasero, exposición total al sol y adoquines de piedra natural
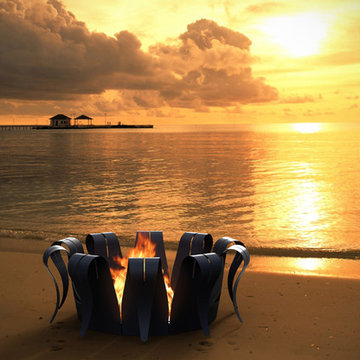
FOLIA (Gunmetal Grey)
Fire Pits
Product Dimensions (IN): DIA66.28 ” X H24.7”
Product Weight (LB): 260
Product Dimensions (CM): DIA168.4 X H62.7
Product Weight (KG): 118
Folia forges, out of eight solid steel sculpted petal-shaped pieces, painted in a gunmetal grey epoxy powder paint, a complete and mammoth Fire Pit of magnificent proportion and astounding design, resembling a flower.
Precise slots in each petal-shaped fold are custom slits to fit a rotisserie skewer to optimize the Folia’s functionality and purpose beyond bonfires and campfires. Elevating this striking structure is a base foundation and a plate to securely contain the fire within this wood-burning fire pit and to prevent fire-ground contact.
By Decorpro Home + Garden.
Each sold separately.
Hardware included.
Materials:
Solid steel
Gunmetal grey epoxy powder paint
All Fire Pits are custom made to order.
Allow 4-6 weeks for delivery.
Disclaimer:
Installation and usage instructions should be followed carefully after purchasing the Folia Fire Pit.
This product’s look and finish will change after exposure to high heat, creating a beautiful, natural patina.
Consult your local bylaws before purchasing or using this product.
Made in Canada
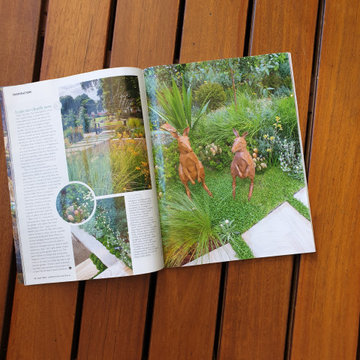
In 2019 MUSA Landscape Architecture won gold for our show garden at the Melbourne International Garden Show, one of the top 5 garden shows in the world! The garden received extensive media interest with appearances on Australian television, magazines, newspapers, online blogs and radio.
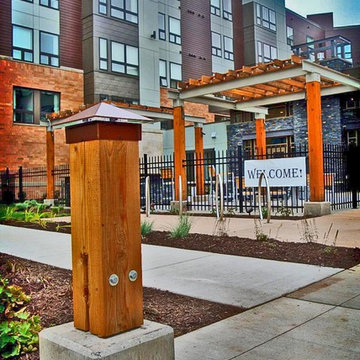
Foto de jardín actual extra grande en patio con brasero y adoquines de hormigón
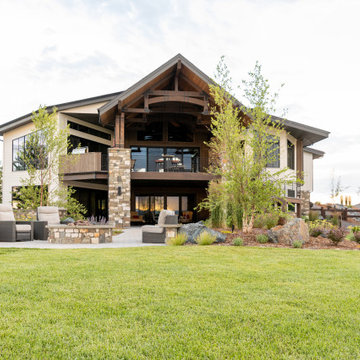
Diseño de jardín de estilo americano extra grande en patio trasero con exposición total al sol, brasero y adoquines de hormigón
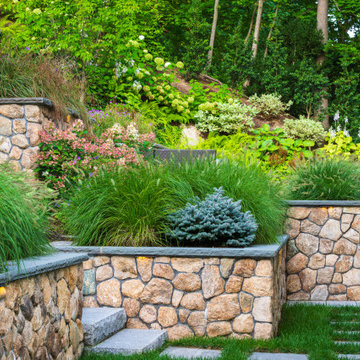
Using walls and steps, we transformed this steep backyard hill into multi-level patio spaces perfect for entertaining
Ejemplo de jardín contemporáneo extra grande en patio trasero con brasero y adoquines de hormigón
Ejemplo de jardín contemporáneo extra grande en patio trasero con brasero y adoquines de hormigón
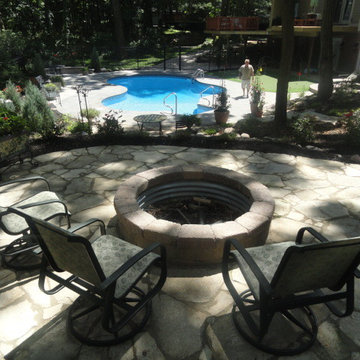
Frank Spiker
Diseño de jardín de estilo americano extra grande en verano en patio trasero con brasero, exposición reducida al sol y adoquines de hormigón
Diseño de jardín de estilo americano extra grande en verano en patio trasero con brasero, exposición reducida al sol y adoquines de hormigón
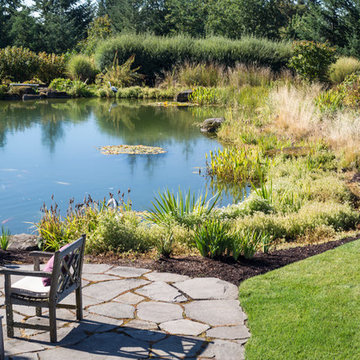
Diseño de jardín tradicional extra grande en patio trasero con brasero, exposición total al sol y adoquines de piedra natural
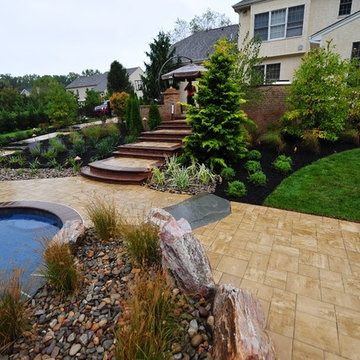
Foto de jardín tradicional extra grande en verano en patio trasero con brasero y exposición total al sol
646 fotos de jardines extra grandes con brasero
11
