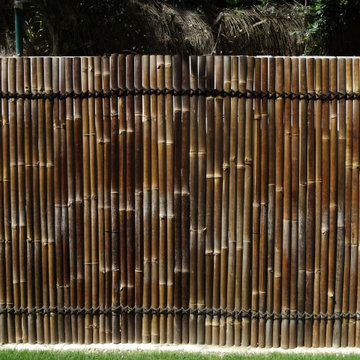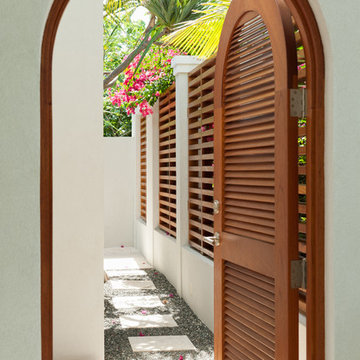44 fotos de jardines exóticos con privacidad
Filtrar por
Presupuesto
Ordenar por:Popular hoy
1 - 20 de 44 fotos
Artículo 1 de 3
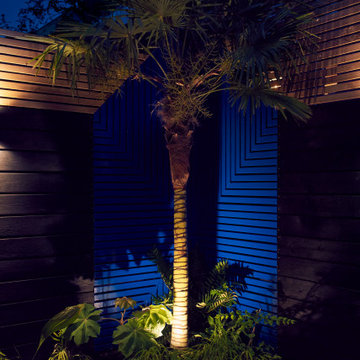
Imagen de jardín tropical pequeño en verano en patio trasero con privacidad, exposición parcial al sol, adoquines de piedra natural y con madera
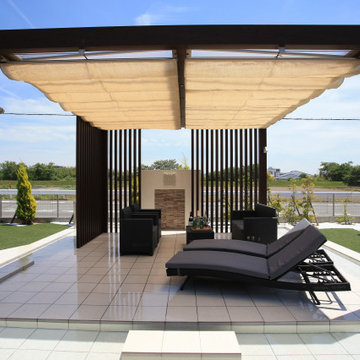
広い庭にウォーターガーデン。昼間はお子様の水の遊び場として、夜は大人のウォーターガーデンバーとして、また時には家族のバーベキュースペースになります。
Ejemplo de jardín tropical grande en verano en patio lateral con jardín francés, privacidad y exposición total al sol
Ejemplo de jardín tropical grande en verano en patio lateral con jardín francés, privacidad y exposición total al sol
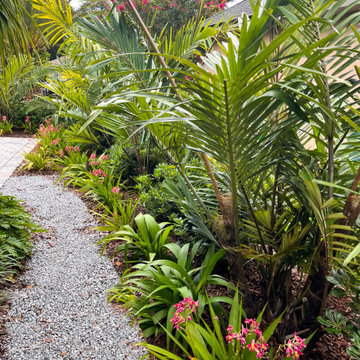
Introducing our Pablo Bay Modern Tropical garden ???
Lush plantings and mid-century inspired living spaces come together seamlessly to create a sophisticated yet laid back outdoor tropical oasis.
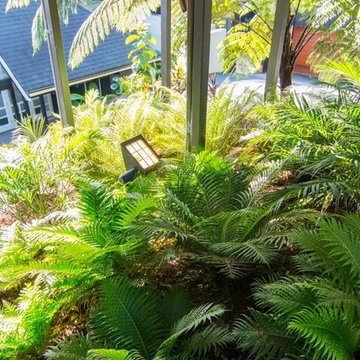
Ejemplo de jardín exótico extra grande en ladera con jardín francés, privacidad, exposición parcial al sol y entablado
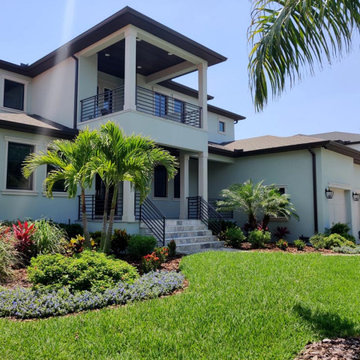
After front yard including new concrete pavers, new palms, new trees, new plants, new sod.
Imagen de jardín tropical de tamaño medio en verano en patio delantero con jardín francés, privacidad, exposición total al sol y adoquines de hormigón
Imagen de jardín tropical de tamaño medio en verano en patio delantero con jardín francés, privacidad, exposición total al sol y adoquines de hormigón
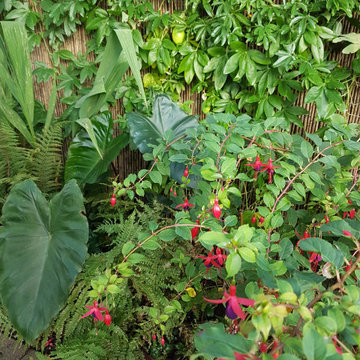
Imagen de jardín de secano tropical de tamaño medio en verano en patio trasero con privacidad, exposición total al sol y adoquines de hormigón
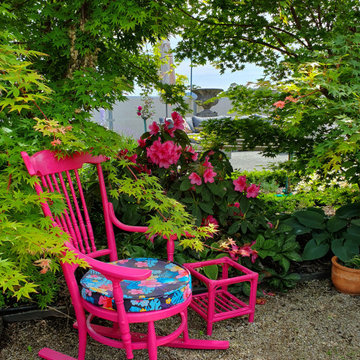
Inside the hidden garden
Diseño de jardín exótico pequeño en patio trasero con privacidad
Diseño de jardín exótico pequeño en patio trasero con privacidad

Showcasing:
*Concrete pads with pebbles in between
*Layered planting with succulents and pops of tropical plants
*Custom horizontal wood fencing
Diseño de jardín tropical de tamaño medio en patio delantero con privacidad, exposición parcial al sol, adoquines de hormigón y con madera
Diseño de jardín tropical de tamaño medio en patio delantero con privacidad, exposición parcial al sol, adoquines de hormigón y con madera
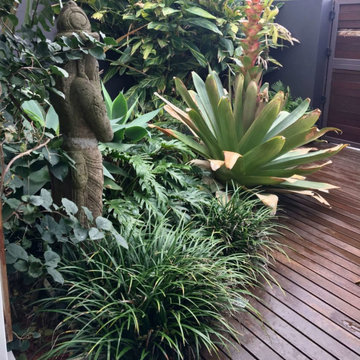
We created this enchanting tropical oasis for our Rose Bay client. They wanted to create a welcoming feeling for their family and guests with a touch of Balinese tropical design.
We achieved this by building a beautiful curved timber path and surrounding it by lush tropical plants punctuated by some stone sculptures.
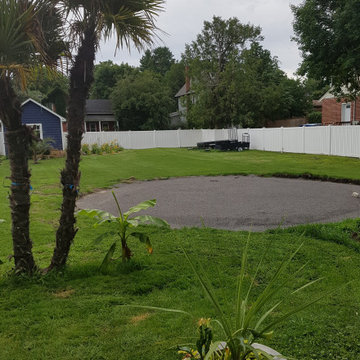
The backyard is very sunny. Here is an initial planting of an assortment of tropical plants - the tallest are the 8-foot to 10-foot hardy palms (which need specialized winter protection in this Upper Ottawa Valley garden), a banana plant (which winters indoors) and tropical annuals in the container. Additional younger palms are planted further along the driveway, and hardy perennials, both shown in subsequent photos, are added for colour and in order to attract native pollinators and birds throughout the seasons. Photo credit: E Jenvey
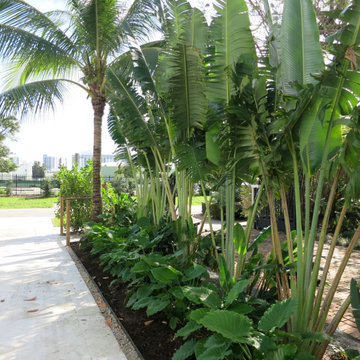
Dominican Coral Driveway with Traveler Palm Screening and California Alocasia and dwarf heliconia border
Imagen de jardín exótico de tamaño medio en patio delantero con jardín francés, privacidad, exposición parcial al sol, adoquines de piedra natural y con piedra
Imagen de jardín exótico de tamaño medio en patio delantero con jardín francés, privacidad, exposición parcial al sol, adoquines de piedra natural y con piedra
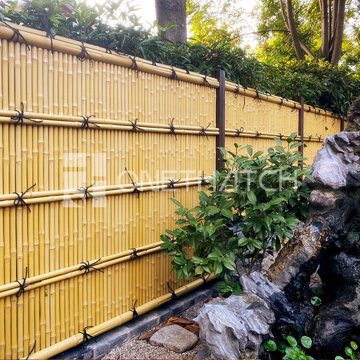
Shimizu bamboo fence represents one of Japan’s most luxurious privacy bamboo screens. The bamboo fence structure is similar to the Kenninji bamboo fence but constructed with the 1-inch thin bamboo pole used for the vertical poles. The slenderness of the small bamboo pole gives the fence a very elegant appearance but also makes maintenance rather difficult.
Thus, ONETHATCH recreates the same Shimizu bamboo fencing aesthetic but with high-grade ASA resin to allow you to maintain your bamboo fencing beauty for decades. Wherever you installed faux bamboo fencing panels, you’ll be amazed at how well it withstands harsh climate conditions for decades while still looking awesome.
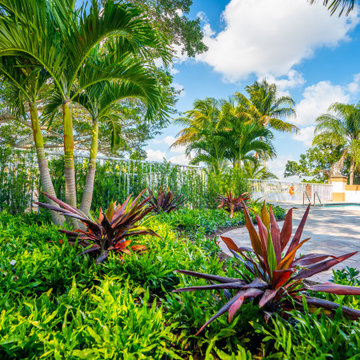
andscape design and Installation to enhance appearance of community pool area that features tropical plants, draught tolerant plants, a full of sun backyard, brick flower bed, mid-size island style concrete paver, and custome shaped pool landscaping.
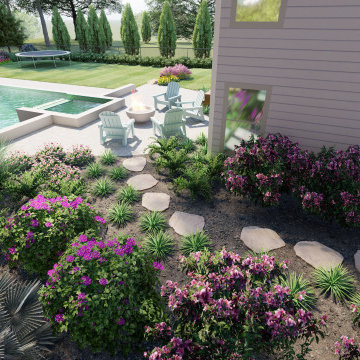
Ejemplo de jardín de secano exótico de tamaño medio en patio trasero con privacidad, exposición parcial al sol, adoquines de ladrillo y con piedra
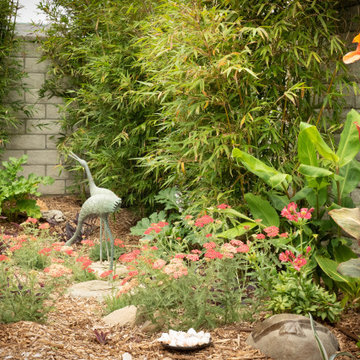
When I came to this property not only was the landscape a scrappy mess the property also had some very real grading and drainage issues that were jeopardizing the safety of this house. As recent transplants from New Jerseys to Southern California these clients were in awe of all the plants they were seeing in their neighborhood. Living on the water at the Ventura harbor they wanted to be able to take full advantage or the outdoor lifestyle and cool ocean breeze. Being environmentally conscious citizens, these clients were very concerned that their garden was designed with sustainability as a leading factor. As they said in our initial consultation, “Would want or garden be part of the solution not part of the problem.”
This property is the last house on the bottom of a gently sloping street. All the water from the neighbor’s houses drain onto this property. When I came into this project the back yard sloped into the house. When it would rain the water would pool up against the house causing water damage. To address the drainage we employed several tactics. Firstly, we had to invert the slope in the back yard so that water would not pool against the house. We created a very minor slope going away from the house so that water drains away but so the patio area feels flat.
The back of the back yard had an existing retaining wall made out of shabby looking slump stone. In front of that retaining wall we created a beautiful natural stone retaining wall. This retain wall severs many purposes. One it works as a place to put some of the soil removed from the grading giving this project a smaller carbon foot print (moving soil of a site burns a lot of fossil fuel). The retaining wall also helps obscure the shabby existing retaining wall and allows for planting space above the footing from the existing retaining wall. The soil behind the ne retaining wall is slightly lower than the top of the wall so that when the run on water on from the neighbor’s property flows it is slowed down and absorbed before it has a chance to get near the house. Finally, the wall is at a height designed to serve as overflow seating as these clients intend to have occasional large parties and gatherings.
Other efforts made to help keep the house safe and dry are that we used permeable paving. With the hardscape being comprised of flag stone with gravel in-between water has a chance to soak into the ground so it does not flow into spots where it will pool up.
The final element to help keep the house dry is the addition of infiltration swales. Infiltration swales are depressions in the landscape that capture rain water. The down spouts on the sides of the houses are connected to pipe that goes under the ground and conveys the water to the swales. In this project it helps move rain water away from the house. In general, these Infiltration swales are a powerful element in creating sustainable landscapes. These swales capture pollutants that accumulate on the roof and in the landscape. Biology in the soil in the swales can break down these pollutants. When run of watered is not captured by soil on a property the dirty water flows into water ways and then the ocean were the biology that breaks down the pollutants is not as prolific. This is particularly important in this project as it drains directly into the harbor. The water that is absorbed in to the swales can replenish aquafers as well as increasing the water available to the plants planted in that area recusing the amount of water that is needed from irrigation.
When it came to the planting we went with a California friendly tropical theme. Using lots of succulents and plants with colorful foliage we created vibrant lush landscape that will have year around color. We planted densely (the images in the picture were taken only a month after installation). Taller drought tolerant plants to help regulate the temperature and loss of water from the plants below them. The dense plantings will help keep the garden, the house and even the neighborhood cooler on hot days, will provide spaces for birds to enjoy and will create an illusion of depth in a somewhat narrow space.
Today this garden is a space these homeowners can fully enjoy while having the peace of mind that their house is protected from flooding and they are helping the environment.
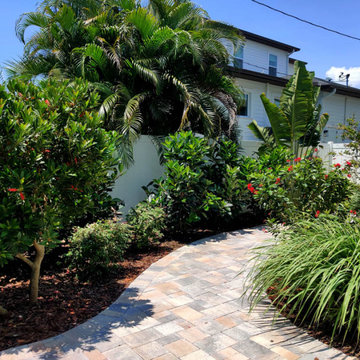
After side yard including new concrete pavers, new palms, new trees, new plants.
Modelo de jardín exótico de tamaño medio en verano en patio delantero con jardín francés, privacidad, exposición total al sol y adoquines de hormigón
Modelo de jardín exótico de tamaño medio en verano en patio delantero con jardín francés, privacidad, exposición total al sol y adoquines de hormigón
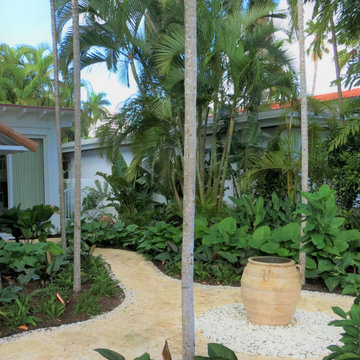
Hidden Garden - Paths collide into a Moroccan oil Jar Water feature of Dominican Coral with Seashell inlay
Imagen de jardín tropical de tamaño medio en patio delantero con jardín francés, privacidad, exposición parcial al sol, adoquines de piedra natural y con piedra
Imagen de jardín tropical de tamaño medio en patio delantero con jardín francés, privacidad, exposición parcial al sol, adoquines de piedra natural y con piedra
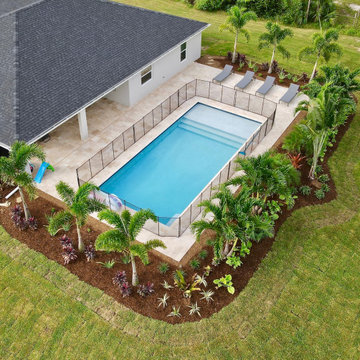
Landscape installation on a new pool construction. Low maintenance with ample color, palm trees, new irrigation and landscape lighting.
Modelo de jardín tropical de tamaño medio en patio trasero con jardín francés, privacidad, exposición total al sol y mantillo
Modelo de jardín tropical de tamaño medio en patio trasero con jardín francés, privacidad, exposición total al sol y mantillo
44 fotos de jardines exóticos con privacidad
1
