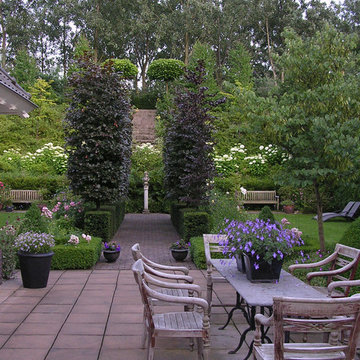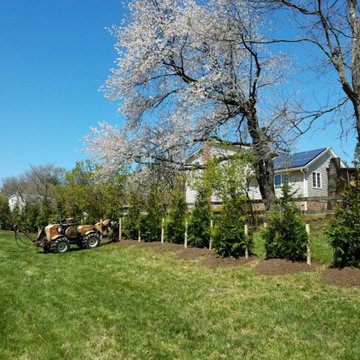346 fotos de jardines clásicos con privacidad
Filtrar por
Presupuesto
Ordenar por:Popular hoy
1 - 20 de 346 fotos
Artículo 1 de 3
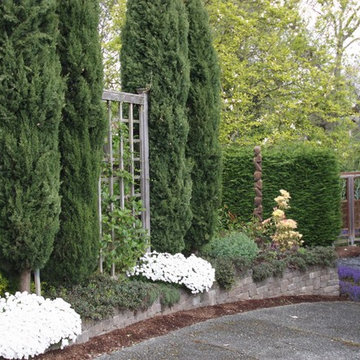
Landscape by Kim Rooney
Imagen de jardín tradicional pequeño en patio trasero con jardín francés, privacidad, exposición parcial al sol y gravilla
Imagen de jardín tradicional pequeño en patio trasero con jardín francés, privacidad, exposición parcial al sol y gravilla
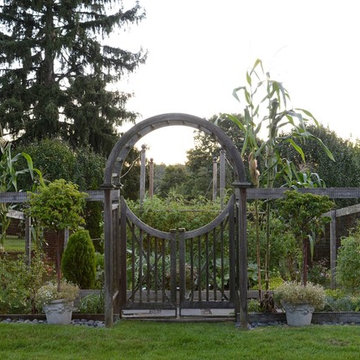
Photography by Stacy Bass
Modelo de jardín tradicional grande en otoño en patio trasero con jardín francés, privacidad, exposición parcial al sol y adoquines de hormigón
Modelo de jardín tradicional grande en otoño en patio trasero con jardín francés, privacidad, exposición parcial al sol y adoquines de hormigón
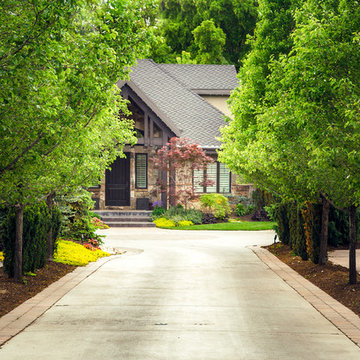
Lining a driveway with trees adds dramatic ambiance to the space.
Imagen de acceso privado tradicional en patio delantero con privacidad y adoquines de ladrillo
Imagen de acceso privado tradicional en patio delantero con privacidad y adoquines de ladrillo
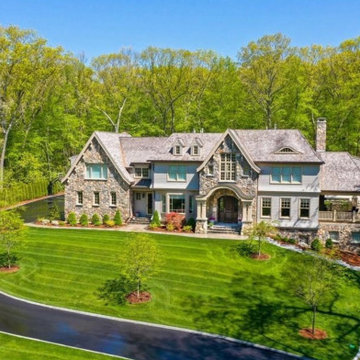
One-of-a-kind home veneered with New England fieldstone. Surrounded by native screening trees, stone walls and conservation land. Private pool cabana, car barn, gunite pool & hot tub, gas fire pit, grill and cantilevered granite bar.
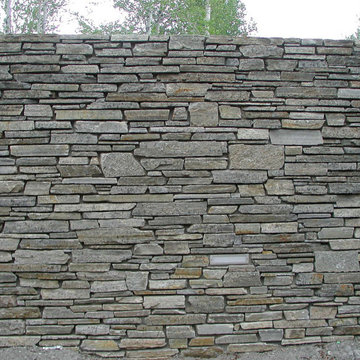
Camberly natural thin stone veneer from the Quarry Mill creates a beautiful privacy wall. Camberly is a natural quartzite veneer in the ledgestone style. The individual pieces of stone are unaltered expect for being sawn on the back with a diamond blade to create the thin stone veneer. The stones come in a unique range of heights; the smaller height stones come from the thinner layers of the quarry. Camberly is entirely seamface meaning it comes from the natural edges of the stone that were exposed to cracks in the ground. This gives the stone a wide variety of textures including pieces ranging from smooth to rippled. Camberly thin stone veneer has a unique depth of color showcasing a base with shades of grey and various degrees of gold mineral staining.
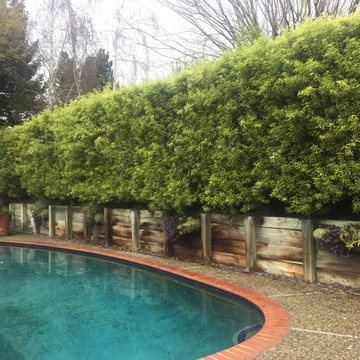
One Year since this all began....
Diseño de jardín tradicional de tamaño medio en patio trasero con privacidad y exposición parcial al sol
Diseño de jardín tradicional de tamaño medio en patio trasero con privacidad y exposición parcial al sol
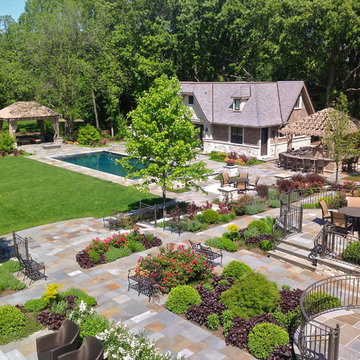
The terrace gardens with strolling paths and mixed perennial gardens in shades of green, purple, and blue.
Photos by Hursthouse
Modelo de jardín tradicional grande en verano en patio trasero con jardín francés, privacidad, exposición total al sol y adoquines de piedra natural
Modelo de jardín tradicional grande en verano en patio trasero con jardín francés, privacidad, exposición total al sol y adoquines de piedra natural
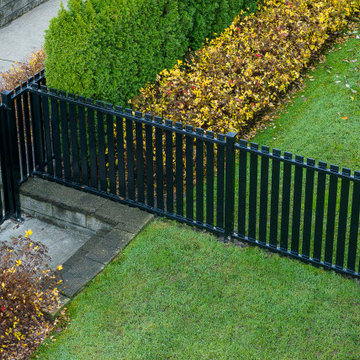
Foto de jardín tradicional extra grande en verano en patio lateral con jardín francés, parterre de flores, portón, privacidad, camino de entrada, exposición total al sol, adoquines de hormigón y con vinilo
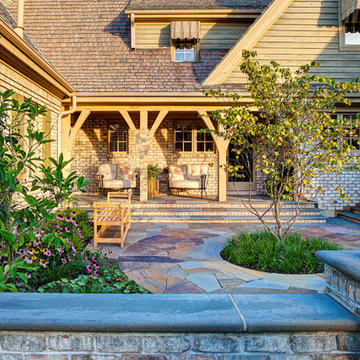
Modelo de jardín clásico grande en verano en patio trasero con privacidad, exposición total al sol y adoquines de piedra natural
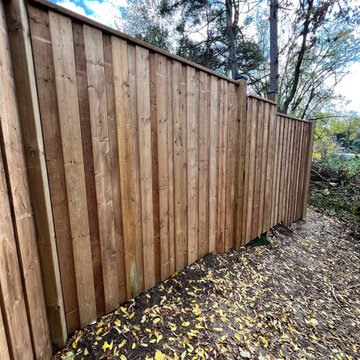
Wooden 8 ft tall pool requirements fence
Diseño de jardín tradicional grande en patio trasero con privacidad, exposición total al sol y con madera
Diseño de jardín tradicional grande en patio trasero con privacidad, exposición total al sol y con madera
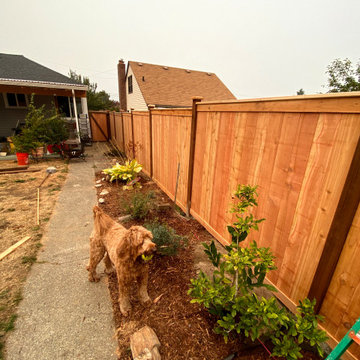
We built this beautiful fence to replace the previous, but now rotted away fence line, to keep in Ziggy the poodle pup. As always, we used screws and pressure treated framing and posts.
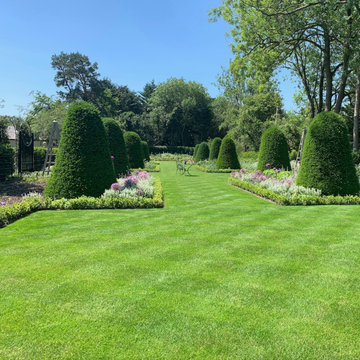
A very large country garden in Buckinghamshire I designed that is divided into several rooms & distinct areas. There is a secret garden, a kitchen garden with raised beds & a bespoke Alitex greenhouse, a private courtyard, parterre, large pond, woodland & beautiful entrance to this very large Georgian house
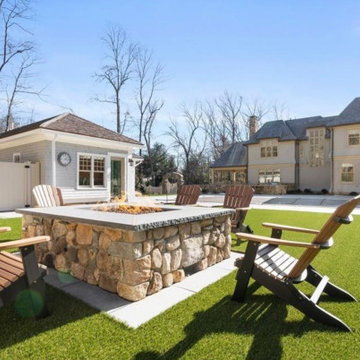
One-of-a-kind home veneered with New England fieldstone. Surrounded by native screening trees, stone walls and conservation land. Private pool cabana, car barn, gunite pool & hot tub, gas fire pit, grill and cantilevered granite bar.
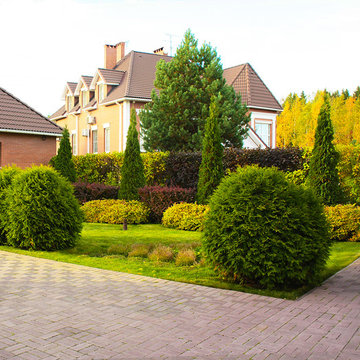
Живая изгородь из трех уровней. Первый уровень, самый низкий - спирея японская Голден Принцесс высажена перед барбарисом Турберга Голден Ринг и туей западной Смарагд. Самая высокая часть живой изгороди из пузыреплодника калинолистного Дьябло и Лютеус.
Низкая часть живой изгороди хорошо смотрится на фоне газона и прикрывает нижнюю часть пузыреплодника, которая всегда оголяется.
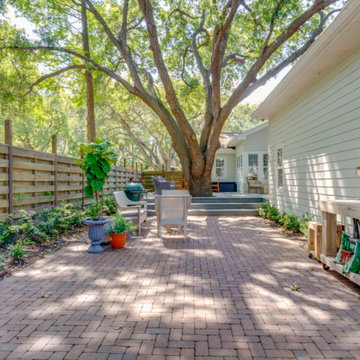
Ejemplo de jardín clásico de tamaño medio en patio trasero con jardín francés, privacidad, exposición reducida al sol y adoquines de ladrillo

Jonathan Pearlman Elevation Architects
Modelo de jardín clásico en patio lateral con privacidad
Modelo de jardín clásico en patio lateral con privacidad

This garden path was created next to the new master bedroom addition we designed as part of the Orr Residence renovation. The curving limestone paver path is defined by the plantings. RDM and the client selected plantings that are very happy in the shade as this part of the yard gets very little direct sunlight. Check out the rest of the Orr Residence photos as this project was all about outdoor living!
This photo was one of the most popular "Design" images on Houzz in 2012 - http://www.houzz.com/ideabooks/1435436/thumbs/pt=fdc1686efe3dfb19657036963f01ae47/Houzz--Best-of-Remodeling-2012---Landscapes - and added to over 11,000 Ideabooks
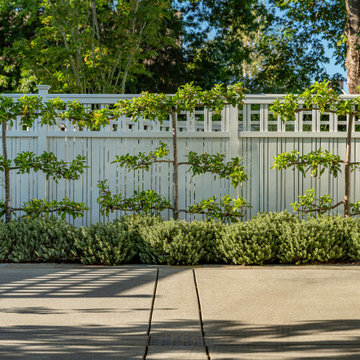
Espalier trees add order and interest along the fence by the newly lowered parking pad.
Photo by Meghan Montgomery.
Foto de acceso privado tradicional en patio delantero con privacidad, exposición total al sol y con madera
Foto de acceso privado tradicional en patio delantero con privacidad, exposición total al sol y con madera
346 fotos de jardines clásicos con privacidad
1
