155.525 fotos de jardines en patio trasero y patio
Filtrar por
Presupuesto
Ordenar por:Popular hoy
141 - 160 de 155.525 fotos
Artículo 1 de 3
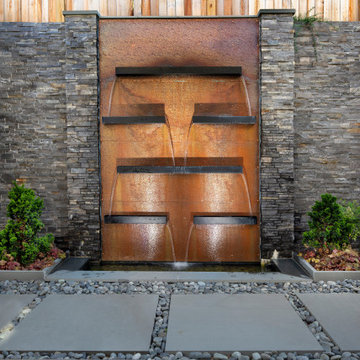
Very private backyard enclave waterfall
Foto de jardín contemporáneo en verano en patio trasero con jardín francés, cascada, exposición parcial al sol y adoquines de piedra natural
Foto de jardín contemporáneo en verano en patio trasero con jardín francés, cascada, exposición parcial al sol y adoquines de piedra natural
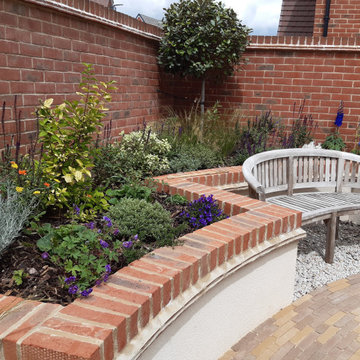
Summer planting within a raised bed. Recessed area for set in bench.
Modelo de jardín rústico pequeño en verano en patio trasero con macetero elevado, exposición parcial al sol y adoquines de ladrillo
Modelo de jardín rústico pequeño en verano en patio trasero con macetero elevado, exposición parcial al sol y adoquines de ladrillo
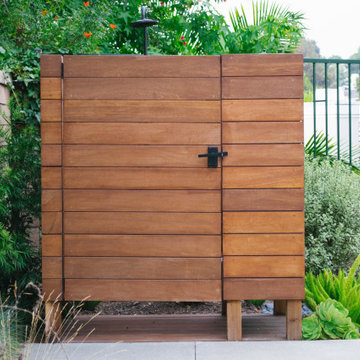
This was a complete front and backyard remodel. Front yard we replaced the existing driveway, entry pathways and planting. In the back yard we added a swimming pool and spa, fireplace, patio cover, outdoor kitchen and shower.
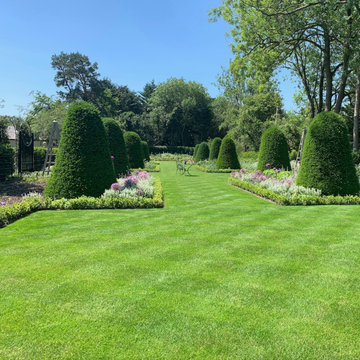
A very large country garden in Buckinghamshire I designed that is divided into several rooms & distinct areas. There is a secret garden, a kitchen garden with raised beds & a bespoke Alitex greenhouse, a private courtyard, parterre, large pond, woodland & beautiful entrance to this very large Georgian house
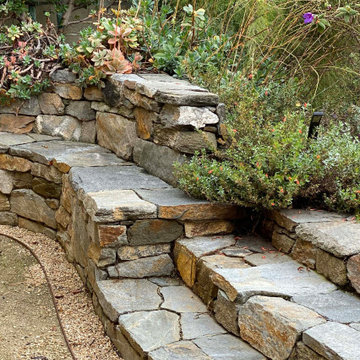
dry stacked Bouquet Canyon stone walls and steps with decomposed granite paving
Modelo de jardín de secano rústico en patio trasero con muro de contención, exposición total al sol y granito descompuesto
Modelo de jardín de secano rústico en patio trasero con muro de contención, exposición total al sol y granito descompuesto
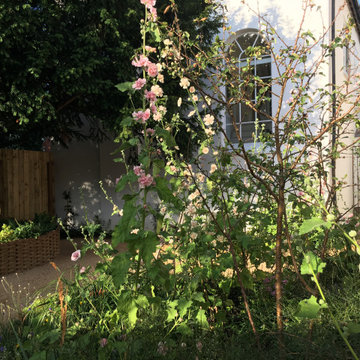
Ejemplo de jardín de secano costero pequeño en patio con macetero elevado, exposición parcial al sol y gravilla
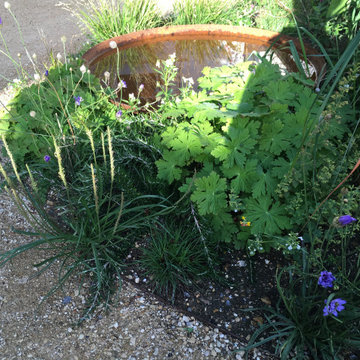
Diseño de jardín de secano marinero pequeño en patio con macetero elevado, exposición parcial al sol y gravilla
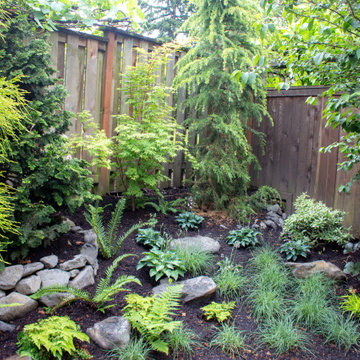
This compact, urban backyard was in desperate need of privacy. We created a series of outdoor rooms, privacy screens, and lush plantings all with an Asian-inspired design sense. Elements include a covered outdoor lounge room, sun decks, rock gardens, shade garden, evergreen plant screens, and raised boardwalk to connect the various outdoor spaces. The finished space feels like a true backyard oasis.
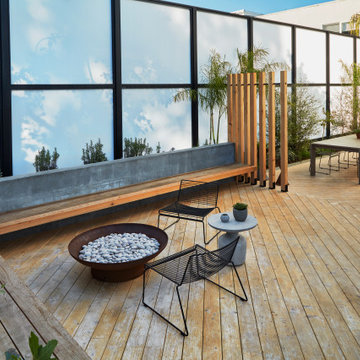
Overhead shot of the fire pit area and long benches into the dining area. Large palms were craned in with Jason Dewees palm expertise and advice.
Ejemplo de jardín de secano minimalista grande en patio trasero con brasero, exposición total al sol y entablado
Ejemplo de jardín de secano minimalista grande en patio trasero con brasero, exposición total al sol y entablado
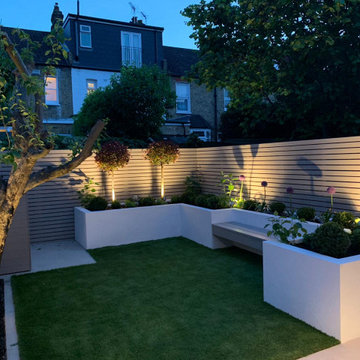
A compact and modern garden design in Wimbledon with a focus on clean, modern lines and minimalistic planting.
Ejemplo de jardín minimalista pequeño en patio trasero con macetero elevado y exposición parcial al sol
Ejemplo de jardín minimalista pequeño en patio trasero con macetero elevado y exposición parcial al sol
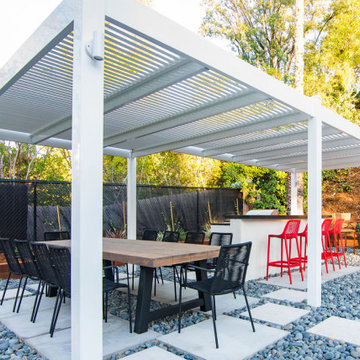
Complete Backyard Renovation Design and Installation in Tarzana.
Exposed Aggregate Concrete Patio & Pool Coping, Vinyl Patio Cover, Custom Outdoor Kitchen, Artificial Turf, Low Maintenance Planting, Drip Irrigation System, and LED Lighting
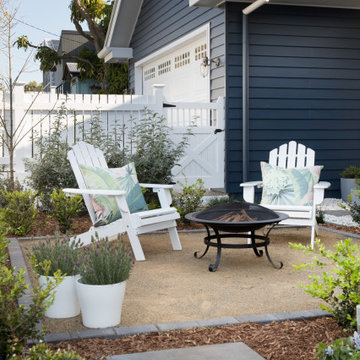
Ejemplo de jardín tradicional de tamaño medio en primavera en patio con jardín francés, brasero, exposición parcial al sol y adoquines de hormigón
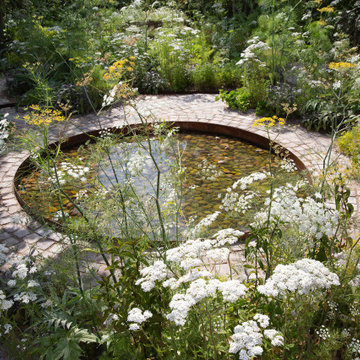
A tranquil garden design teeming with herbs and medicinal plants. Visitors are encouraged to use the continuous path as an aid to walking meditation.
Along the path one can appreciate the filigree forms of umbellifers and gossamer fennel leaves. Awareness of subtleties such as plant movement in a breeze and backlit petals is heightened.
The layout of the garden is denominated by the path’s route which loops and circles to contain a circular water trough and round of thyme. This curved path is intersected at various points by a serpentine rill. Senses are heightened via the calming sound of flowing water, cushioned feel of camomile atop the seat and the uplifting fragrance of mint varieties.
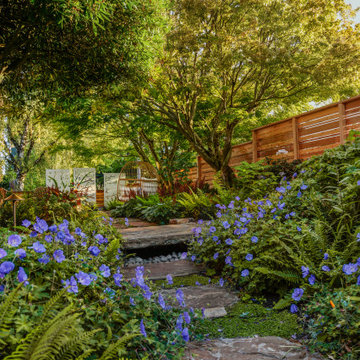
Photo by Tina Witherspoon.
Modelo de jardín ecléctico de tamaño medio en patio trasero con camino de entrada, exposición parcial al sol y adoquines de piedra natural
Modelo de jardín ecléctico de tamaño medio en patio trasero con camino de entrada, exposición parcial al sol y adoquines de piedra natural
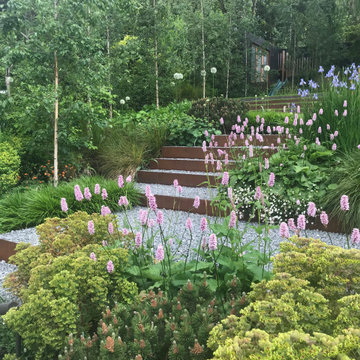
The existing garden layout was very unwelcoming, with a lot of overgrown shrubs and dense foliage that resembled a long dark tunnel. The clients really wanted the space to work more practically for them as a family, and to encourage the children to venture and explore outdoors.
Due to the steep slope the design and build involved some major excavation to allow a bigger patio space that was in balance with the house. It was also important that there was a gentle meandering journey up through the garden, allowing places to stop and pause, to entice you towards the upper lawn and a new woodland area where there is an outdoor studio, play area and gym.
The slope itself acts as a wonderful stage set to showcase the garden. The poured concrete retaining walls, hardwood timber and Corten steel all weather very naturally, which combined with the soft, undulating rhythm and repetition of the planting, has resulted in a soothing and restful composition.
The clients are out in the garden everyday come rain or shine, enjoying the space. They have been a complete joy to work with, embracing every aspect of a challenging build, and the results that can be reaped.
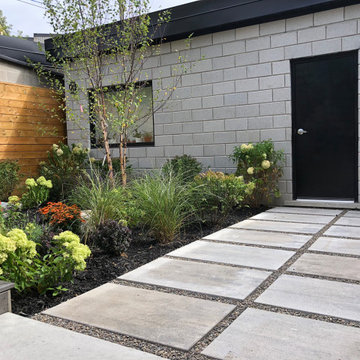
For this landscape project all of the existing grass was removed & replaced with a garden bed & Permacon stepping stone slabs jointed with pea gravel. A Try-Stem River Birch tree & various perennial shrubs were planted. A felt liner & black wood chips were installed in the garden bed.
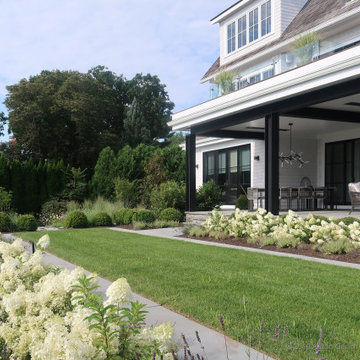
The formal lawn panel is framed by bands of white hydrangeas and boxwoods. The soft blue and purple flowers of lavender, nepeta and sages provide layers to the linear landscape.
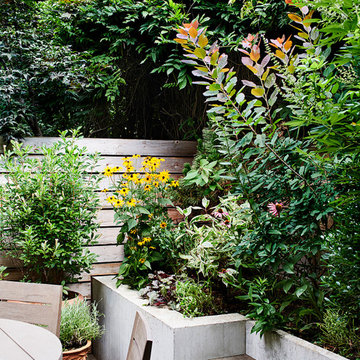
This residence was a complete gut renovation of a 4-story row house in Park Slope, and included a new rear extension and penthouse addition. The owners wished to create a warm, family home using a modern language that would act as a clean canvas to feature rich textiles and items from their world travels. As with most Brooklyn row houses, the existing house suffered from a lack of natural light and connection to exterior spaces, an issue that Principal Brendan Coburn is acutely aware of from his experience re-imagining historic structures in the New York area. The resulting architecture is designed around moments featuring natural light and views to the exterior, of both the private garden and the sky, throughout the house, and a stripped-down language of detailing and finishes allows for the concept of the modern-natural to shine.
Upon entering the home, the kitchen and dining space draw you in with views beyond through the large glazed opening at the rear of the house. An extension was built to allow for a large sunken living room that provides a family gathering space connected to the kitchen and dining room, but remains distinctly separate, with a strong visual connection to the rear garden. The open sculptural stair tower was designed to function like that of a traditional row house stair, but with a smaller footprint. By extending it up past the original roof level into the new penthouse, the stair becomes an atmospheric shaft for the spaces surrounding the core. All types of weather – sunshine, rain, lightning, can be sensed throughout the home through this unifying vertical environment. The stair space also strives to foster family communication, making open living spaces visible between floors. At the upper-most level, a free-form bench sits suspended over the stair, just by the new roof deck, which provides at-ease entertaining. Oak was used throughout the home as a unifying material element. As one travels upwards within the house, the oak finishes are bleached to further degrees as a nod to how light enters the home.
The owners worked with CWB to add their own personality to the project. The meter of a white oak and blackened steel stair screen was designed by the family to read “I love you” in Morse Code, and tile was selected throughout to reference places that hold special significance to the family. To support the owners’ comfort, the architectural design engages passive house technologies to reduce energy use, while increasing air quality within the home – a strategy which aims to respect the environment while providing a refuge from the harsh elements of urban living.
This project was published by Wendy Goodman as her Space of the Week, part of New York Magazine’s Design Hunting on The Cut.
Photography by Kevin Kunstadt
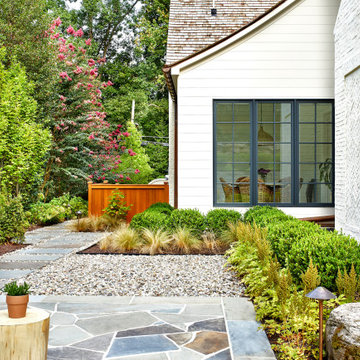
Diseño de jardín contemporáneo grande en verano en patio trasero con exposición total al sol y adoquines de piedra natural
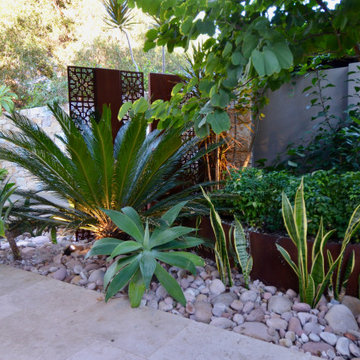
Modelo de jardín de secano contemporáneo pequeño en verano en patio trasero con macetero elevado, exposición reducida al sol y piedra decorativa
155.525 fotos de jardines en patio trasero y patio
8