1.649 fotos de jardines en patio lateral con exposición reducida al sol
Filtrar por
Presupuesto
Ordenar por:Popular hoy
1 - 20 de 1649 fotos
Artículo 1 de 3
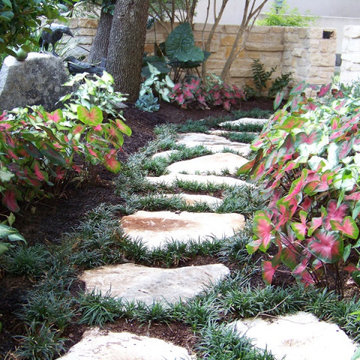
Here is another garden landscape with a different feel and design. It has a very organic feel to it, almost as if Mother Nature created it herself. The low growing plants slightly overhang the pathway, which further enhances the natural tone. The small plants in between the paving stones suggest that this path is very much part of the natural world. This is a very rustic design style and works extremely well when you wish to give parts of your garden less of that man made look.
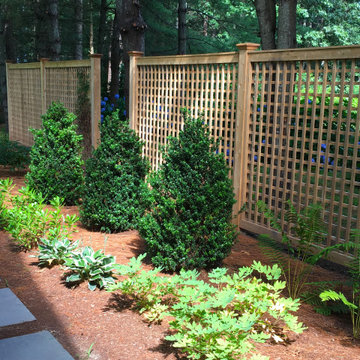
Cedar screen panels add privacy from nearby neighbors and create a backdrop for plantings.
Imagen de jardín tradicional renovado de tamaño medio en verano en patio lateral con privacidad, exposición reducida al sol y adoquines de piedra natural
Imagen de jardín tradicional renovado de tamaño medio en verano en patio lateral con privacidad, exposición reducida al sol y adoquines de piedra natural
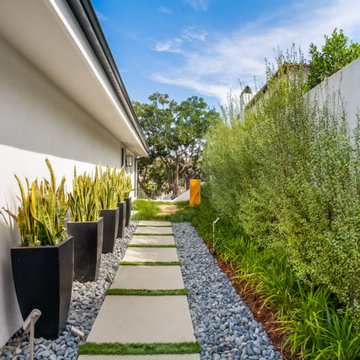
This was an exterior remodel and backyard renovation, added pool, bbq, etc.
Imagen de jardín de secano moderno de tamaño medio en patio lateral con exposición reducida al sol y adoquines de hormigón
Imagen de jardín de secano moderno de tamaño medio en patio lateral con exposición reducida al sol y adoquines de hormigón
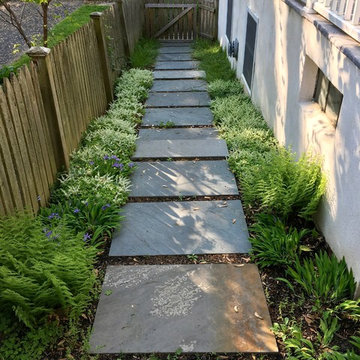
Tight path on this small scale lot in the borough
Foto de jardín de secano contemporáneo pequeño en patio lateral con exposición reducida al sol y adoquines de piedra natural
Foto de jardín de secano contemporáneo pequeño en patio lateral con exposición reducida al sol y adoquines de piedra natural
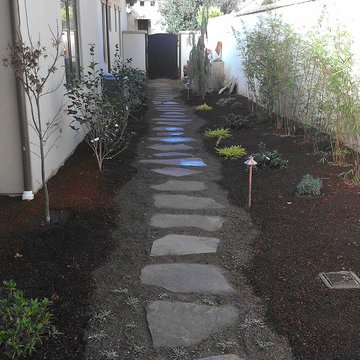
A shade garden with butterfly friendly plants and low water use ground covers.
© 2015 South Coast Landscape
Diseño de camino de jardín mediterráneo pequeño en patio lateral con exposición reducida al sol
Diseño de camino de jardín mediterráneo pequeño en patio lateral con exposición reducida al sol

Land2c
A shady sideyard is paved with reused stone and gravel. Generous pots, the client's collection of whimsical ceramic frogs, and a birdbath add interest and form to the narrow area. Beginning groundcovers will fill in densely. The pathway is shared with neighbor. A variety of textured and colorful shady plants fill the area for beauty and interest all year.
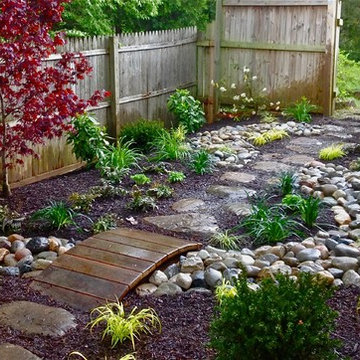
Close up of the dry river bed curving through the garden.
Modelo de camino de jardín de estilo zen de tamaño medio en patio lateral con jardín francés, exposición reducida al sol y adoquines de piedra natural
Modelo de camino de jardín de estilo zen de tamaño medio en patio lateral con jardín francés, exposición reducida al sol y adoquines de piedra natural
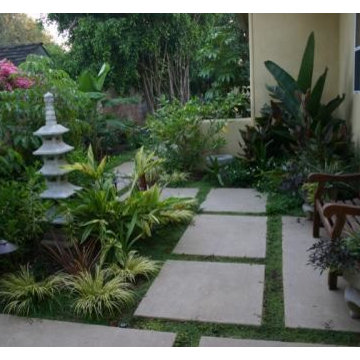
Foto de camino de jardín de estilo zen pequeño en otoño en patio lateral con exposición reducida al sol y adoquines de hormigón
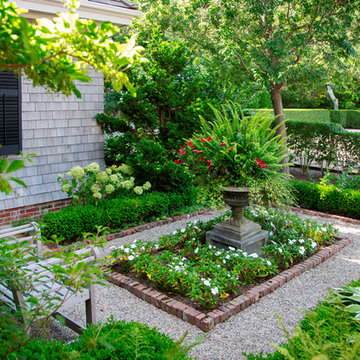
Eric Roth
Imagen de jardín clásico de tamaño medio en patio lateral con jardín francés, exposición reducida al sol y gravilla
Imagen de jardín clásico de tamaño medio en patio lateral con jardín francés, exposición reducida al sol y gravilla
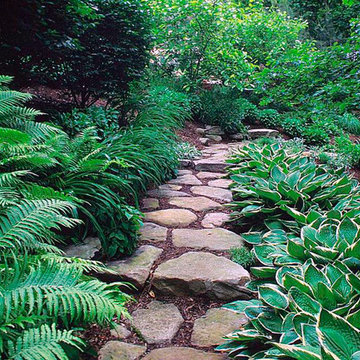
Natural boulder path through shade plantings
Ejemplo de camino de jardín tradicional en patio lateral con exposición reducida al sol y adoquines de piedra natural
Ejemplo de camino de jardín tradicional en patio lateral con exposición reducida al sol y adoquines de piedra natural
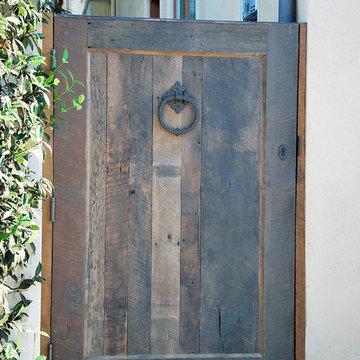
This is one of several custom made gates for a Tuscan Villa style home in Newport Beach, CA. Dynamic Garage Door worked closely with the proud homeowners to achieve a rustic style gate that transmitted the essence of Tuscany's rugged riviera homes. The gates features world-class European hardware including mortise style locks with roller catches and decorative iron pulls that feel authentic to the touch because they were made much in the same way tradition has dictated for centuries.
The goal was to achieve an architectural gate design that would harmonize, not compete, with the home's earthy elements including the rock walls and neutrally toned color scheme. We chose oak as our reclaimed barn wood species for its brown tones that differ from your typical pine species which give you a silver appearance. Oak give off a warmer, brown coloration that is closer to the tonalities found in Tuscan homes.
Nothing gives is more impressive than reclaimed bar wood gates because of the unique lumber characteristics that were given by mother nature over decades and centuries, nothing that can be achieved over night. Dynamic Garage Door craftsmen are highly skilled in preserving these lumber surfaces and keeping them intact. We developed designs and techniques that keep each piece authentic and true to its charming age. Just like wine, reclaimed wood will get better and better over the ageless decades and centuries to come. There is literally no maintenance on our reclaimed wood gates because each passing year is a new layer of gorgeous character that will pass the test of time over and over again!
As an added bonus and value to our already high-end gate designs, we craft each one of our gates on galvanized steel frames which will ensure our gorgeous gates will not only look fabulous but last a lifetime!
Contact us today for prices and perhaps design ideas you might not thought of yet or with your own ideas that others have declined to build for you.
Consultation Center: (855) 343-3667
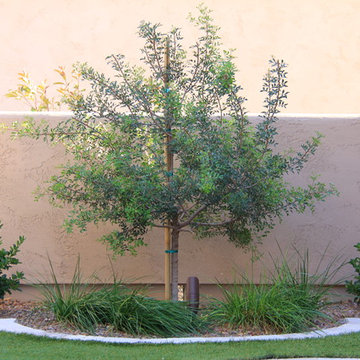
One of the cleanest trees available, a young mastic tree stands as a focal point a the end of the narrow courtyard.
Photos by Meagan Hancock
Imagen de jardín de secano mediterráneo de tamaño medio en verano en patio lateral con exposición reducida al sol y adoquines de piedra natural
Imagen de jardín de secano mediterráneo de tamaño medio en verano en patio lateral con exposición reducida al sol y adoquines de piedra natural
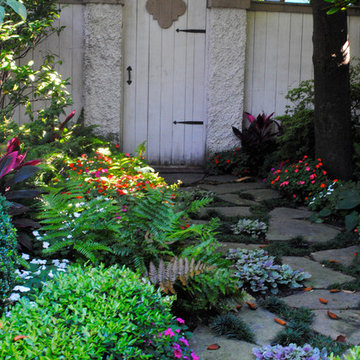
Gurley's Azalea Garden
Ejemplo de camino de jardín clásico pequeño en primavera en patio lateral con exposición reducida al sol y adoquines de piedra natural
Ejemplo de camino de jardín clásico pequeño en primavera en patio lateral con exposición reducida al sol y adoquines de piedra natural
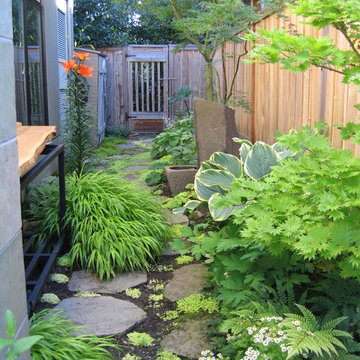
- Completed: 1999-2000
- Project Location: Kirkland, WA
- Project Size: 4,300 SF
- Project Cost: $175/SF
- Photographer: James Frederic Housel
Designed and built as a speculative house, the Spring Hill Residence includes 4,300 square feet of living area and a detached garage and upper level unit located in the west of market area of Kirkland.
Spring Hill Residence was selected as the September 2000 Seattle Times/AIA Home of the Month and was featured in the February 25, 2000 Pacific Northwest Magazine. Awarded Best Custom Residence by the Master Builders Association, 2001.
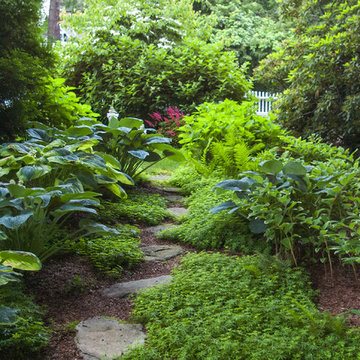
Photo by Pete Cadieux
Imagen de jardín tradicional de tamaño medio en patio lateral con exposición reducida al sol y adoquines de piedra natural
Imagen de jardín tradicional de tamaño medio en patio lateral con exposición reducida al sol y adoquines de piedra natural
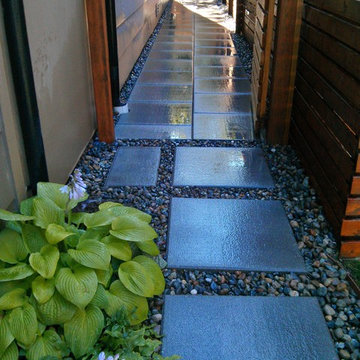
A clean and efficient side path in Ballard. The concrete slabs are Abbottsford Texada (natural color), 24" x 24".
Diseño de camino de jardín minimalista pequeño en patio lateral con exposición reducida al sol y adoquines de hormigón
Diseño de camino de jardín minimalista pequeño en patio lateral con exposición reducida al sol y adoquines de hormigón
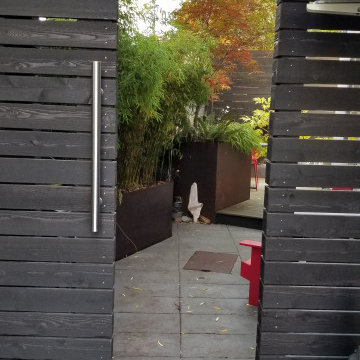
A super small side yard garden measures 30' long x 8'wide, and incorporates, a raised ipe deck, raised custom steel planters, paver patio, custom sliding gate, new fence, an inground fire feature, and grill. North facing next to a three-story condo
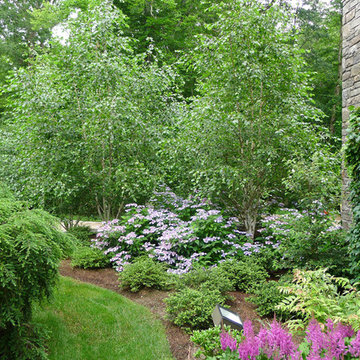
Ejemplo de camino de jardín tradicional extra grande en verano en patio lateral con exposición reducida al sol y adoquines de piedra natural
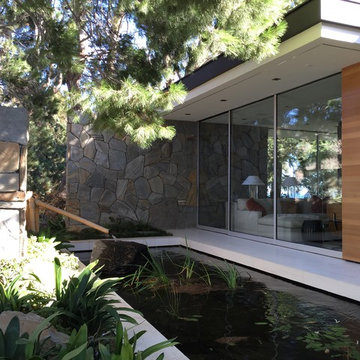
Imagen de jardín retro de tamaño medio en patio lateral con fuente, exposición reducida al sol y adoquines de hormigón
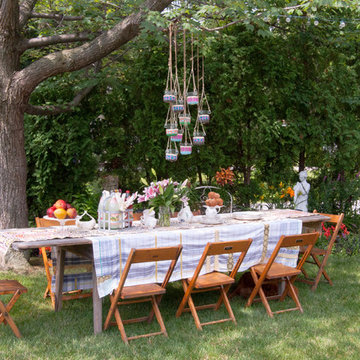
Adrienne DeRosa © 2014 Houzz Inc.
Set for an afternoon gathering, the Ciacchis' picnic table is nothing less than effortlessly elegant. Pulling from her inspirations toward southern charm and hospitality, Jennifer combines treasures from her "junking" adventures with vintage Eva Zeisel china to create a mood befitting of the most perfect summer day.
The 12-foot table was hand made from barn siding. Jennifer picked the chairs from a dumpster, later realizing that each one had a name on it. "Because on the back of each one is a name of the person's chair, it makes it fun for parties because everyone gets a new name at dinner!" she says. Woven votives hang overhead, ready to create evening ambiance.
Adrienne DeRosa © 2014 Houzz
1.649 fotos de jardines en patio lateral con exposición reducida al sol
1