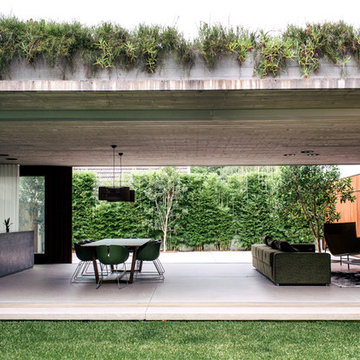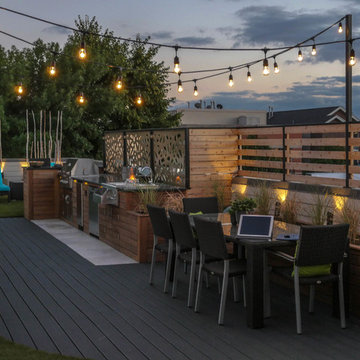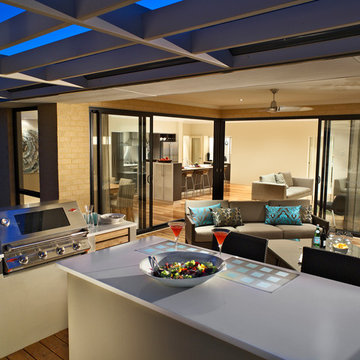2.417 fotos de jardines en azotea
Filtrar por
Presupuesto
Ordenar por:Popular hoy
141 - 160 de 2417 fotos
Artículo 1 de 2
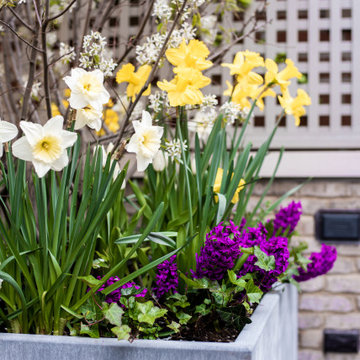
This custom planting design incorporated seasonal annuals into a succession of perennial plants, shrubs, and flowering plants to create multiple seasons of delight!
Building upon the amazing work by Chicago Roof Deck + Garden, our team designed and installed a custom planting design for our client. Design intent incorporated seasonality to the progression from Spring, Summer, Fall, and into Winter, into an incredibly compact area.
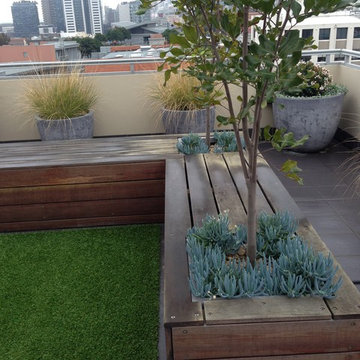
Ejemplo de pista deportiva descubierta moderna grande en primavera en azotea con exposición total al sol y adoquines de hormigón
The goal of this landscape design and build project was to create a roof deck patio and green roof. The patio features square concrete unit pavers, sedum ground cover, and planters with small trees. Modern patio furniture was chosen to facilitate large and small gatherings alike overlooking the Boston skyline. Designed and built by Skyline Landscapes, LLC.
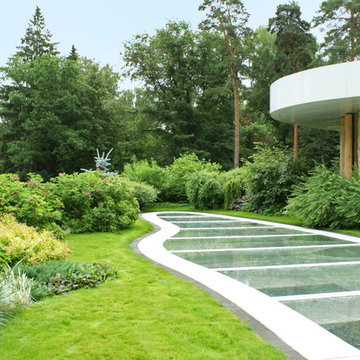
Генеральный директор: Мочалов И.В.
ГИП: Милевская С.С.
Ландшафтный архитектор: Аваева Ю.Ю.
Ландшафтный архитектор: Блохин Ю.Н.
Ландшафтный архитектор: Бибикова Н.Г.
Инженер-конструктор: Тонкой А.И.
Инженер садово-паркового
строительства: Сафиуллин И.Ш.
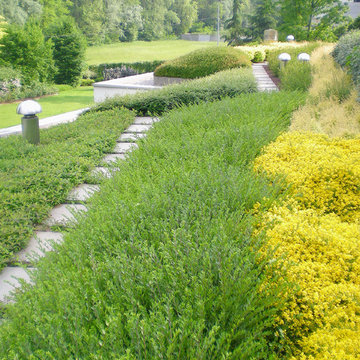
Roberto Seveso Architetto
Foto de jardín contemporáneo en azotea
Foto de jardín contemporáneo en azotea
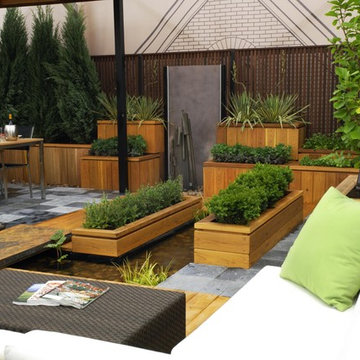
1st place overall winner - Rooftop Garden - Chicago's 2006 "Garden in a City" professional landscape awards
Ejemplo de jardín actual de tamaño medio en azotea con entablado
Ejemplo de jardín actual de tamaño medio en azotea con entablado
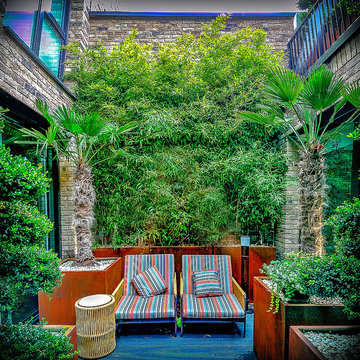
Corten style planter and topiary
Ejemplo de jardín actual de tamaño medio en verano en azotea con macetero elevado
Ejemplo de jardín actual de tamaño medio en verano en azotea con macetero elevado
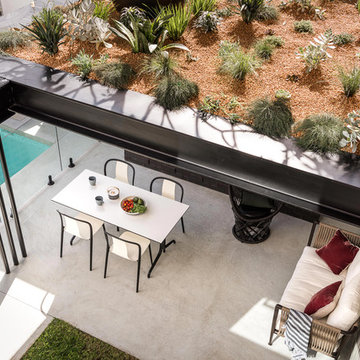
A four bedroom, two bathroom functional design that wraps around a central courtyard. This home embraces Mother Nature's natural light as much as possible. Whatever the season the sun has been embraced in the solar passive home, from the strategically placed north face openings directing light to the thermal mass exposed concrete slab, to the clerestory windows harnessing the sun into the exposed feature brick wall. Feature brickwork and concrete flooring flow from the interior to the exterior, marrying together to create a seamless connection. Rooftop gardens, thoughtful landscaping and cascading plants surrounding the alfresco and balcony further blurs this indoor/outdoor line.
Designer: Dalecki Design
Photographer: Dion Robeson
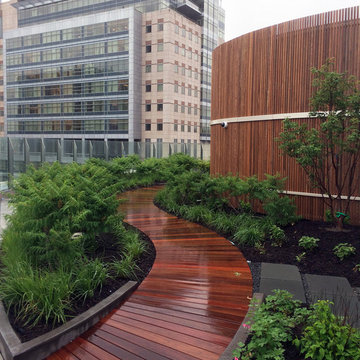
The craftsmen at Hamilton Building Supply were delighted to build this gorgeous curved walkway for one of the rooftop gardens that can be found at the Children's Hospital of Philadelphia. We kept in mind the sick children and their families who would be enjoying the gardens while their little ones had to remain in the hospital. This project is a study to show how a walk such as this is constructed from start to finish.

Manolo Langis Photographer
Foto de jardín costero pequeño en azotea con jardín vertical
Foto de jardín costero pequeño en azotea con jardín vertical
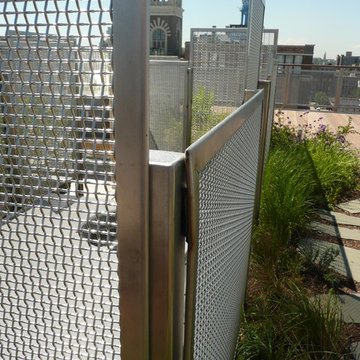
The garden panels were assembled with two goals in mind - to help conceal the roof's mechanical equipment and create a contemporary sculpture. The framed Stainless Steel wire mesh panels were fabricated in varying heights, widths and textures and positioned along the rooftop to replicate Chicago's urban skyline. McNICHOLS® Wire Mesh panels include a combination of three different patterns from the Designer Metals line.
McNICHOLS® Chateau 3110, Chateau 3105, and Aura 8155 all provide sufficient openings to circulate exhaust, yet were solid enough to obscure the equipment. The Stainless material was lightweight enough to be fabricated off-site, yet sturdy enough to withstand the climate extremes of Chicago. To compliment the rooftop garden panels, the Stainless Mesh was also used for infill panels along the roof's perimeter.
The 70 panels varied in size from 42 to 62 inches in height and 24 to 72 inches in width. The project required a total of 1,250 square feet.
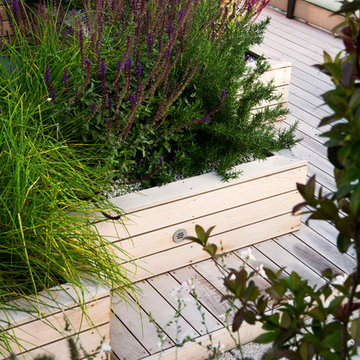
This is a larger roof terrace designed by Templeman Harrsion. The design is a mix of planted beds, decked informal and formal seating areas and a lounging area.
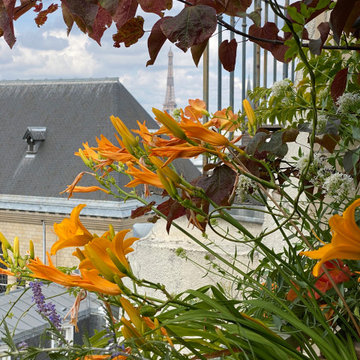
L' hémérocalle et l'arbre Judée
Imagen de jardín actual pequeño en verano en azotea con jardín de macetas, exposición total al sol y entablado
Imagen de jardín actual pequeño en verano en azotea con jardín de macetas, exposición total al sol y entablado
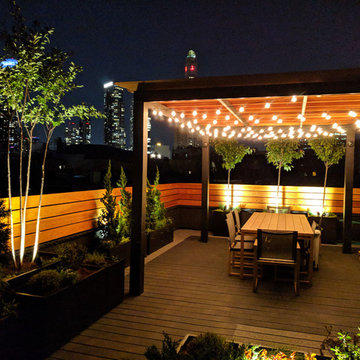
You’re looking beautiful, Brooklyn! Our design for this rooftop garden in Park Slope included composite decking, wood fencing, a black and tan pergola, globe lights, and black fiberglass planters. Up-lights in the plants also make for a dramatic nighttime effect. This project was somewhat unusual for us because the client actually built most of the hardscaping himself, based on our design. Hats off to such a hard-working client – you do great work! We came in after his work was finished to install all the plants, planters, soil, a small fountain, irrigation, and lighting. See more of our projects at www.amberfreda.com.
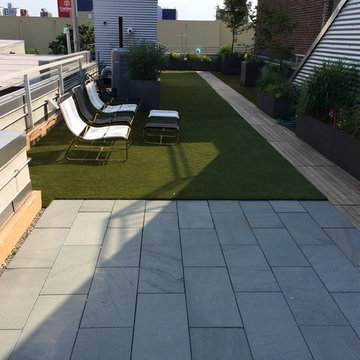
Diseño de jardín clásico grande en verano en azotea con jardín francés, jardín de macetas, exposición parcial al sol y entablado
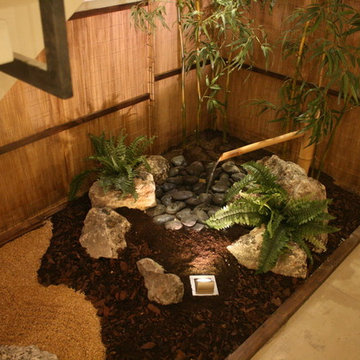
An example of a Japanese garden has lot options. This space only measure 8ft x 4ft (3 square meters)
As you can see in the photos, we incorporated a tsukubai (Japanese source) and a karesansui (sand garden) This work was carried in only 3 days !!!
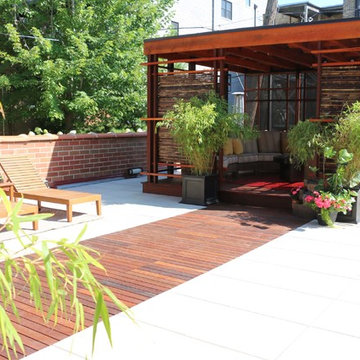
The tea house is a stunning structure we were excited to design and install on a very large outdoor terrace, in Wrigleyville. This private residential space, once a vast expanse of concrete pavers, is now a lush, livable and tranquil oasis. The covered patio or gazebo we named, The Tea House is comprised of Tigerwood, bamboo, Ipe, cedar, steel and retractable mesh screen doors. Underneath the solid roof is a beautiful faux tin ceiling tile that compliments and contrasts the wooden elements adding a rich, unexpected eye-catching charm.
2.417 fotos de jardines en azotea
8
