8.366 fotos de jardines de tamaño medio con muro de contención
Filtrar por
Presupuesto
Ordenar por:Popular hoy
1 - 20 de 8366 fotos
Artículo 1 de 3
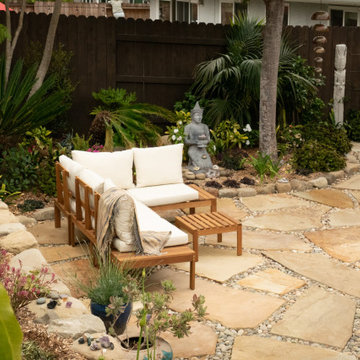
When I came to this property not only was the landscape a scrappy mess the property also had some very real grading and drainage issues that were jeopardizing the safety of this house. As recent transplants from New Jerseys to Southern California these clients were in awe of all the plants they were seeing in their neighborhood. Living on the water at the Ventura harbor they wanted to be able to take full advantage or the outdoor lifestyle and cool ocean breeze. Being environmentally conscious citizens, these clients were very concerned that their garden was designed with sustainability as a leading factor. As they said in our initial consultation, “Would want or garden be part of the solution not part of the problem.”
This property is the last house on the bottom of a gently sloping street. All the water from the neighbor’s houses drain onto this property. When I came into this project the back yard sloped into the house. When it would rain the water would pool up against the house causing water damage. To address the drainage we employed several tactics. Firstly, we had to invert the slope in the back yard so that water would not pool against the house. We created a very minor slope going away from the house so that water drains away but so the patio area feels flat.
The back of the back yard had an existing retaining wall made out of shabby looking slump stone. In front of that retaining wall we created a beautiful natural stone retaining wall. This retain wall severs many purposes. One it works as a place to put some of the soil removed from the grading giving this project a smaller carbon foot print (moving soil of a site burns a lot of fossil fuel). The retaining wall also helps obscure the shabby existing retaining wall and allows for planting space above the footing from the existing retaining wall. The soil behind the ne retaining wall is slightly lower than the top of the wall so that when the run on water on from the neighbor’s property flows it is slowed down and absorbed before it has a chance to get near the house. Finally, the wall is at a height designed to serve as overflow seating as these clients intend to have occasional large parties and gatherings.
Other efforts made to help keep the house safe and dry are that we used permeable paving. With the hardscape being comprised of flag stone with gravel in-between water has a chance to soak into the ground so it does not flow into spots where it will pool up.
The final element to help keep the house dry is the addition of infiltration swales. Infiltration swales are depressions in the landscape that capture rain water. The down spouts on the sides of the houses are connected to pipe that goes under the ground and conveys the water to the swales. In this project it helps move rain water away from the house. In general, these Infiltration swales are a powerful element in creating sustainable landscapes. These swales capture pollutants that accumulate on the roof and in the landscape. Biology in the soil in the swales can break down these pollutants. When run of watered is not captured by soil on a property the dirty water flows into water ways and then the ocean were the biology that breaks down the pollutants is not as prolific. This is particularly important in this project as it drains directly into the harbor. The water that is absorbed in to the swales can replenish aquafers as well as increasing the water available to the plants planted in that area recusing the amount of water that is needed from irrigation.
When it came to the planting we went with a California friendly tropical theme. Using lots of succulents and plants with colorful foliage we created vibrant lush landscape that will have year around color. We planted densely (the images in the picture were taken only a month after installation). Taller drought tolerant plants to help regulate the temperature and loss of water from the plants below them. The dense plantings will help keep the garden, the house and even the neighborhood cooler on hot days, will provide spaces for birds to enjoy and will create an illusion of depth in a somewhat narrow space.
Today this garden is a space these homeowners can fully enjoy while having the peace of mind that their house is protected from flooding and they are helping the environment.
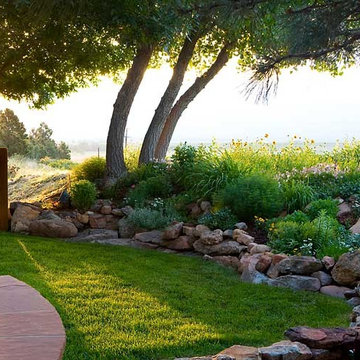
Imagen de jardín marinero de tamaño medio en verano en patio trasero con jardín francés, muro de contención, exposición parcial al sol y adoquines de hormigón
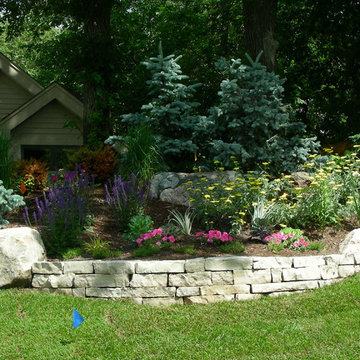
Stone steppers with multi-tiered boulder retaining wall
Imagen de jardín de secano clásico de tamaño medio en patio trasero con muro de contención, exposición parcial al sol y mantillo
Imagen de jardín de secano clásico de tamaño medio en patio trasero con muro de contención, exposición parcial al sol y mantillo
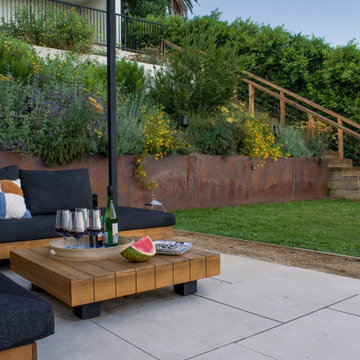
We started by levelling the top area into two terraced lawns of low water Kurapia and more than doubling the space on the lower level with retaining walls. We built a striking new pergola with a graphic steel-patterned roof to make a covered seating area. Along with creating shade, the roof casts a movie reel of shade patterns throughout the day. Now there is ample space to kick back and relax, watching the sun spread its glow on the surrounding hillside as it makes its slow journey down the horizon towards sunset. An aerodynamic fan keeps the air pleasantly cool and refreshing. At night the backyard comes alive with an ethereal lighting scheme illuminating the space and making it a place you can enjoy well into the night. It’s the perfect place to end the day.
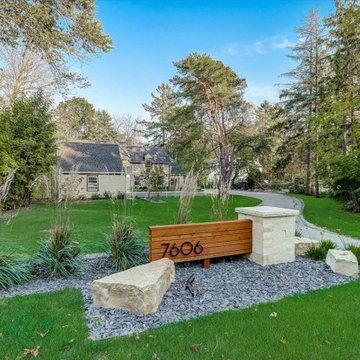
We designed an address marker constructed with cedar and natural stone. Slate chip mulch surrounds the plans and lannon stone boulders.
Ejemplo de acceso privado moderno de tamaño medio en patio delantero con muro de contención, exposición total al sol, gravilla y con madera
Ejemplo de acceso privado moderno de tamaño medio en patio delantero con muro de contención, exposición total al sol, gravilla y con madera
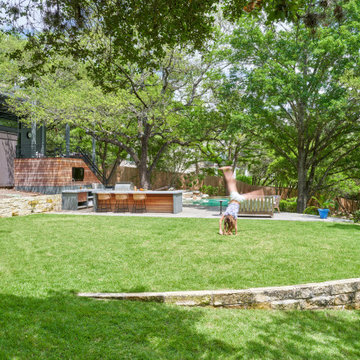
Diseño de jardín contemporáneo de tamaño medio en patio trasero con muro de contención y exposición total al sol
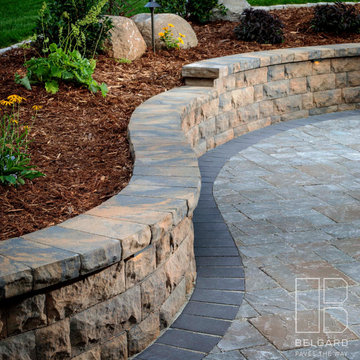
This backyard Renovation was one our favorites. Carefully planned and executed with a detached garage renovation this backyard is ready for anything. Belgard retaining wall blocks, pavers and step units. All capped off with lights and future plans for a little dry creek bed bridge.
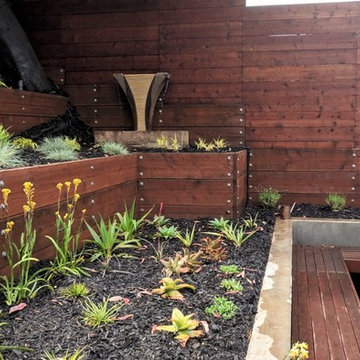
Terraces with drought tolerant plants
Modelo de jardín de secano mediterráneo de tamaño medio en patio trasero con muro de contención, mantillo, exposición total al sol y con madera
Modelo de jardín de secano mediterráneo de tamaño medio en patio trasero con muro de contención, mantillo, exposición total al sol y con madera
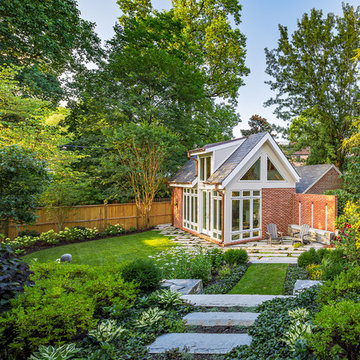
Photography by Allen Russ.
Imagen de jardín tradicional de tamaño medio en patio trasero con muro de contención, exposición parcial al sol y adoquines de piedra natural
Imagen de jardín tradicional de tamaño medio en patio trasero con muro de contención, exposición parcial al sol y adoquines de piedra natural
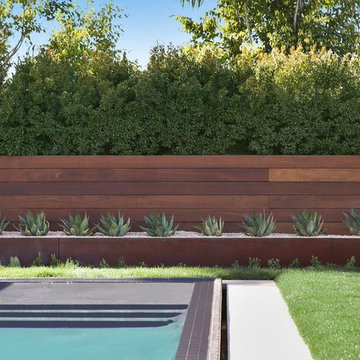
Ejemplo de jardín de secano actual de tamaño medio en verano en patio trasero con exposición parcial al sol, adoquines de piedra natural y muro de contención
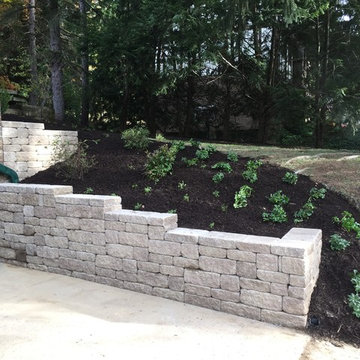
Ejemplo de jardín clásico renovado de tamaño medio en patio delantero con muro de contención, exposición total al sol y mantillo
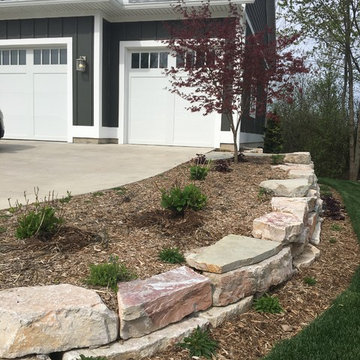
Chilton Outcropping Retaining Wall surrounded by new mixed gardens and lush lawn in Grand Rapids Township, MI
Ejemplo de jardín de secano de estilo americano de tamaño medio en otoño en patio delantero con muro de contención, exposición total al sol y mantillo
Ejemplo de jardín de secano de estilo americano de tamaño medio en otoño en patio delantero con muro de contención, exposición total al sol y mantillo
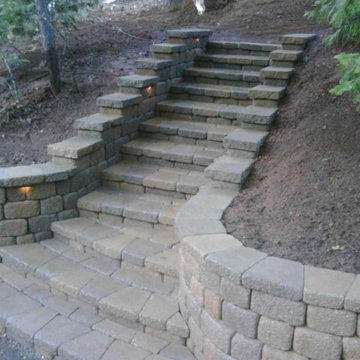
Ejemplo de jardín clásico de tamaño medio en invierno en ladera con jardín francés, muro de contención, exposición total al sol y mantillo
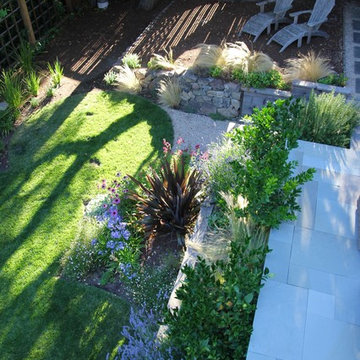
Imagen de jardín de estilo de casa de campo de tamaño medio en patio trasero con muro de contención, exposición reducida al sol y mantillo
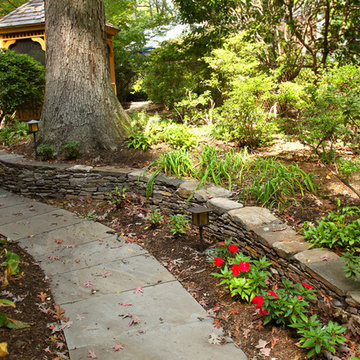
Imagen de jardín clásico de tamaño medio en patio trasero con muro de contención, exposición parcial al sol y mantillo
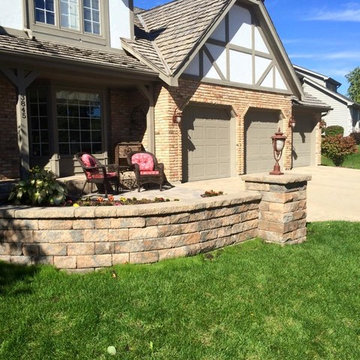
Wall and Pillar Restoration
Imagen de jardín clásico de tamaño medio en verano en patio delantero con muro de contención, exposición total al sol y adoquines de piedra natural
Imagen de jardín clásico de tamaño medio en verano en patio delantero con muro de contención, exposición total al sol y adoquines de piedra natural
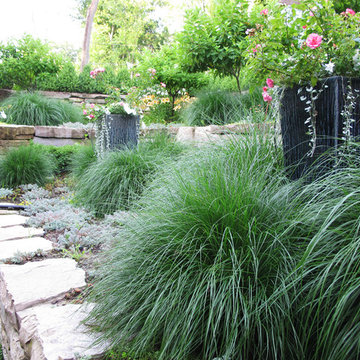
pots & annuals by homeowner
Ejemplo de jardín tradicional de tamaño medio en verano en patio trasero con muro de contención, adoquines de piedra natural y exposición total al sol
Ejemplo de jardín tradicional de tamaño medio en verano en patio trasero con muro de contención, adoquines de piedra natural y exposición total al sol
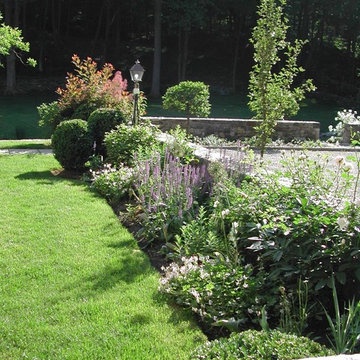
Imagen de jardín tradicional de tamaño medio en primavera en patio trasero con jardín francés, muro de contención, exposición parcial al sol y gravilla
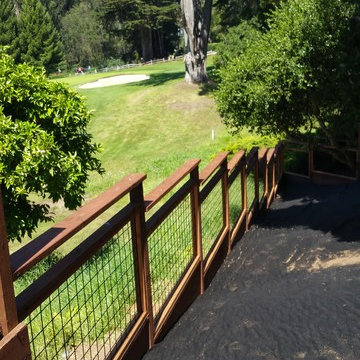
Diseño de jardín tradicional renovado de tamaño medio en ladera con muro de contención y mantillo
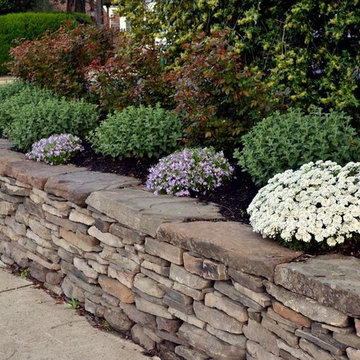
Diseño de jardín actual de tamaño medio en primavera en patio delantero con muro de contención, exposición parcial al sol y adoquines de hormigón
8.366 fotos de jardines de tamaño medio con muro de contención
1