2.661 fotos de jardines con privacidad
Filtrar por
Presupuesto
Ordenar por:Popular hoy
1 - 20 de 2661 fotos
Artículo 1 de 2

This compact, urban backyard was in desperate need of privacy. We created a series of outdoor rooms, privacy screens, and lush plantings all with an Asian-inspired design sense. Elements include a covered outdoor lounge room, sun decks, rock gardens, shade garden, evergreen plant screens, and raised boardwalk to connect the various outdoor spaces. The finished space feels like a true backyard oasis.

This garden path was created next to the new master bedroom addition we designed as part of the Orr Residence renovation. The curving limestone paver path is defined by the plantings. RDM and the client selected plantings that are very happy in the shade as this part of the yard gets very little direct sunlight. Check out the rest of the Orr Residence photos as this project was all about outdoor living!
This photo was one of the most popular "Design" images on Houzz in 2012 - http://www.houzz.com/ideabooks/1435436/thumbs/pt=fdc1686efe3dfb19657036963f01ae47/Houzz--Best-of-Remodeling-2012---Landscapes - and added to over 11,000 Ideabooks
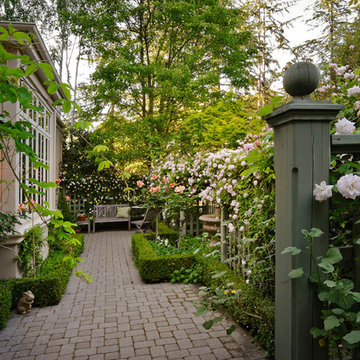
Dennis Mayer Photographer
Imagen de jardín mediterráneo en patio lateral con privacidad
Imagen de jardín mediterráneo en patio lateral con privacidad

Jonathan Pearlman Elevation Architects
Modelo de jardín clásico en patio lateral con privacidad
Modelo de jardín clásico en patio lateral con privacidad
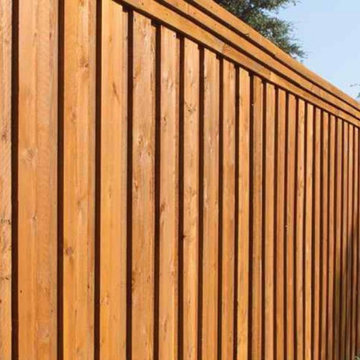
Stained Wood Privacy Fencing in backyard
Modelo de jardín rústico en patio trasero con privacidad y con madera
Modelo de jardín rústico en patio trasero con privacidad y con madera
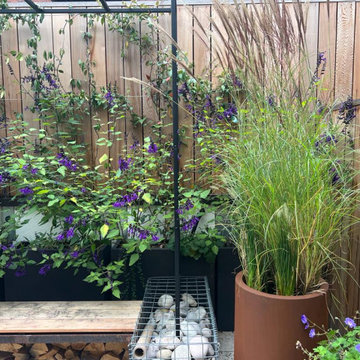
This blank canvas space in a new build in London's Olympic park had a bespoke transformation without digging down into soil. The entire design sits on a suspended patio above a carpark and includes bespoke features like a pergola, seating, bug hotel, irrigated planters and green climbers. The garden is a haven for a young family who love to bring their natural finds back home after walks.
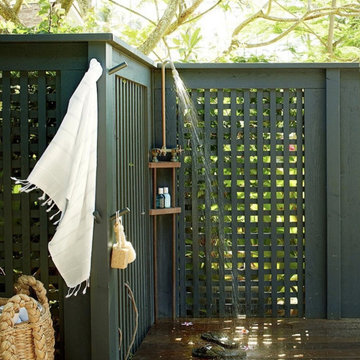
Ejemplo de jardín marinero extra grande en verano en patio trasero con jardín francés, privacidad, exposición total al sol, adoquines de hormigón y con piedra
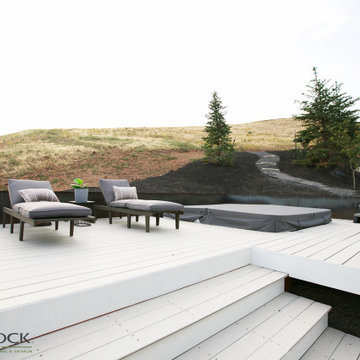
This hot tub surrounded by light, neutral decking helps maintain the modern vibe of the home.
Imagen de jardín moderno grande en patio trasero con privacidad y entablado
Imagen de jardín moderno grande en patio trasero con privacidad y entablado
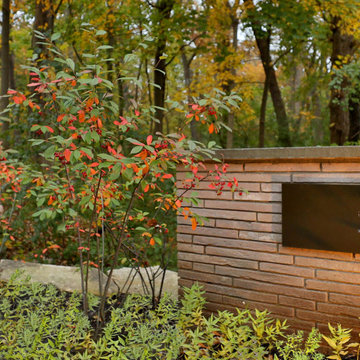
The entry monument greets visitors and guests while the home peeks out in the distance. The signage strongly reflects the architecture as an integrated landscape design component.
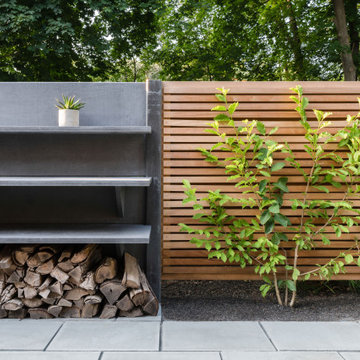
We designed this lovely, private dining area with custom wood-slat screens and a concrete kitchen complete with seating, grilling, counters and wood storage.
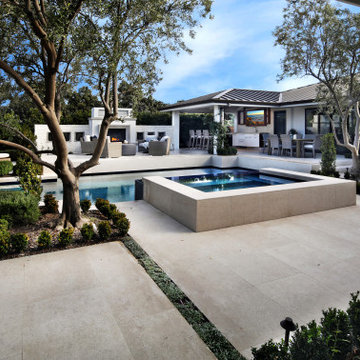
Modelo de jardín de secano clásico renovado en patio con privacidad

Imagen de jardín minimalista de tamaño medio en patio trasero con privacidad, gravilla y jardín francés
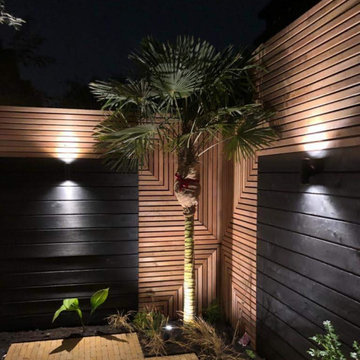
Diseño de jardín contemporáneo pequeño en verano en patio trasero con privacidad, exposición parcial al sol y adoquines de piedra natural
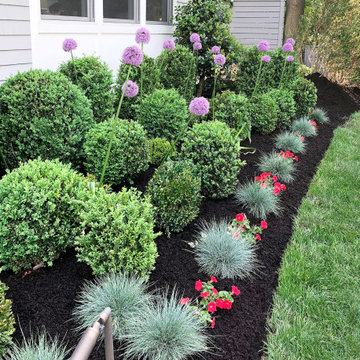
The backyard is small and uninviting until we transformed it into a comfortable and functional area for entertaining. The front yard was leveled and converted into a play area for small children and two large dogs.

A grand wooden gate introduces the series of arrival sequences to be taken in along the private drive to the main ranch grounds.
Imagen de acceso privado de estilo de casa de campo en verano en patio delantero con privacidad, exposición total al sol y con piedra
Imagen de acceso privado de estilo de casa de campo en verano en patio delantero con privacidad, exposición total al sol y con piedra
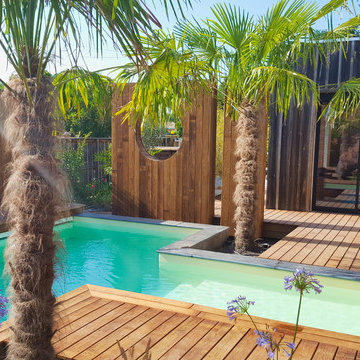
Piscine à deux bassins pour petits et grands. Dissimulation de l'entrée grâce aux cloisons bois.
Modelo de jardín marinero pequeño en patio delantero con privacidad, exposición total al sol y entablado
Modelo de jardín marinero pequeño en patio delantero con privacidad, exposición total al sol y entablado
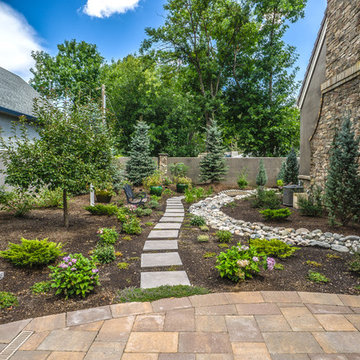
Concrete stepping stones meander their way thought a private, densely planted garden area. Accents like a wooden bridge over the dry creek bed, a seating bench, and container planting bring this area to life.
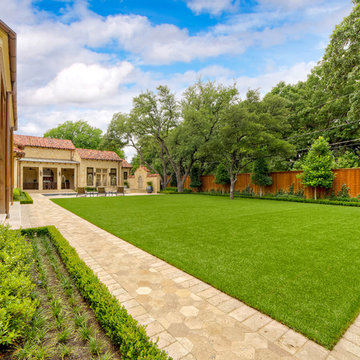
A luxurious Mediterranean house and property with Tuscan influences featuring majestic Live Oak trees, detailed travertine paving, expansive lawns and lush gardens. Designed and built by Harold Leidner Landscape Architects. House construction by Bob Thompson Homes.
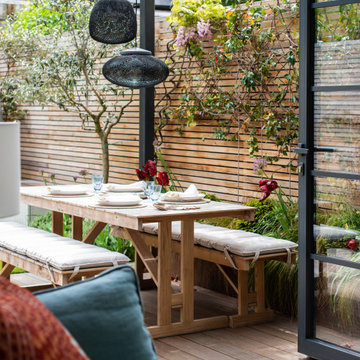
The open plan area at the rear of the property is undoubtedly the heart of the home. Here, an extension by Charlotte Heather Interiors has resulted in a very long room that encompasses the kitchen, dining and sitting areas. Natural light was a prerequisite for the clients so Charlotte cleverly incorporated roof lights along the space to maximise the light and diffuse it beautifully throughout the day. ‘Early in the morning, the light comes down into the kitchen area where the clients enjoy a coffee, then towards the afternoon the light extends towards the sitting area where they like to read,’ reveals Charlotte. Vast rear bi-folding doors contribute to the space being bathed in light and allow for impressive inside outside use.
Entertaining is key to the kitchen and dining area. Warm whites and putty shades envelop the kitchen, which is punctuated by the deep blue of the decorative extractor fan and also the island designed specifically for guests to sit while the client cooks. Brass details sing out and link to the brassware in the master bathroom.
Reinforcing the presence of exquisite craftsmanship, a Carl Hansen dining table and chairs in rich walnut injects warmth into the space. A bespoke Tollgard leaf artwork was specially commissioned for the space and brings together the dominant colours in the house.
The relaxed sitting area is a perfect example of a space specifically designed to reflect the clients’ needs. The clients are avid readers and bespoke cabinetry houses their vast collection of books. The sofa in the clients’ favourite shade of teal and a dainty white boucle chair are perfect for curling up and reading, while also escalating the softness and femininity in the space.
Beyond the bifold doors, the pergola extends the living space further and is designed to provide natural shading and privacy. The space is designed for stylish alfresco entertaining with its chic Carl Hansen furniture. Luxury sheepskins and an outdoor fireplace help combat inclement temperatures. The perfect finishing touch is the wisteria and jasmine that were specially selected to drape over the pergola because they remind the clients of home and also because they echo beautiful blossom.
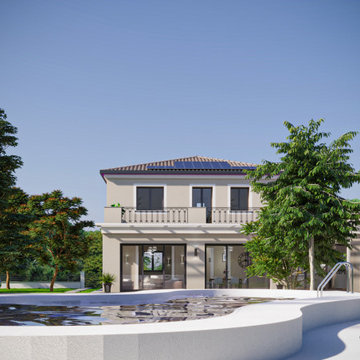
Render esterno giardino con piscina 2
Foto de jardín minimalista extra grande en verano en patio trasero con jardín francés, privacidad, exposición total al sol, adoquines de piedra natural y con metal
Foto de jardín minimalista extra grande en verano en patio trasero con jardín francés, privacidad, exposición total al sol, adoquines de piedra natural y con metal
2.661 fotos de jardines con privacidad
1