6.195 fotos de jardines con muro de contención y exposición parcial al sol
Filtrar por
Presupuesto
Ordenar por:Popular hoy
1 - 20 de 6195 fotos
Artículo 1 de 3
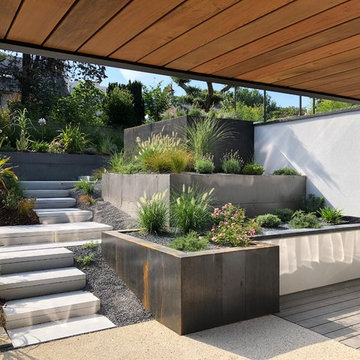
Foto de jardín actual en patio trasero con muro de contención, exposición parcial al sol y adoquines de hormigón
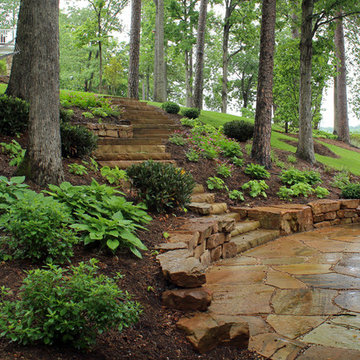
Perennial Geraniums, Autumn Bride Heuchera, Carex pennsylvanica were planted in massed drifts along this hillside. Vardar Valley Boxwood and Otto Luyken Laurel are used to add some height and evergreen foliage to the planting.
The wide, serpentine sandstone slab staircase with generous sized landings are used to create a beautiful walk to the water.
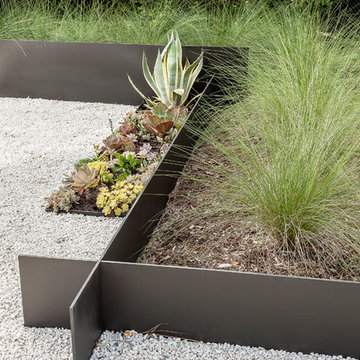
The problem this Memorial-Houston homeowner faced was that her sumptuous contemporary home, an austere series of interconnected cubes of various sizes constructed from white stucco, black steel and glass, did not have the proper landscaping frame. It was out of scale. Imagine Robert Motherwell's "Black on White" painting without the Museum of Fine Arts-Houston's generous expanse of white walls surrounding it. It would still be magnificent but somehow...off.
Intuitively, the homeowner realized this issue and started interviewing landscape designers. After talking to about 15 different designers, she finally went with one, only to be disappointed with the results. From the across-the-street neighbor, she was then introduced to Exterior Worlds and she hired us to correct the newly-created problems and more fully realize her hopes for the grounds. "It's not unusual for us to come in and deal with a mess. Sometimes a homeowner gets overwhelmed with managing everything. Other times it is like this project where the design misses the mark. Regardless, it is really important to listen for what a prospect or client means and not just what they say," says Jeff Halper, owner of Exterior Worlds.
Since the sheer size of the house is so dominating, Exterior Worlds' overall job was to bring the garden up to scale to match the house. Likewise, it was important to stretch the house into the landscape, thereby softening some of its severity. The concept we devised entailed creating an interplay between the landscape and the house by astute placement of the black-and-white colors of the house into the yard using different materials and textures. Strategic plantings of greenery increased the interest, density, height and function of the design.
First we installed a pathway of crushed white marble around the perimeter of the house, the white of the path in homage to the house’s white facade. At various intervals, 3/8-inch steel-plated metal strips, painted black to echo the bones of the house, were embedded and crisscrossed in the pathway to turn it into a loose maze.
Along this metal bunting, we planted succulents whose other-worldly shapes and mild coloration juxtaposed nicely against the hard-edged steel. These plantings included Gulf Coast muhly, a native grass that produces a pink-purple plume when it blooms in the fall. A side benefit to the use of these plants is that they are low maintenance and hardy in Houston’s summertime heat.
Next we brought in trees for scale. Without them, the impressive architecture becomes imposing. We placed them along the front at either corner of the house. For the left side, we found a multi-trunk live oak in a field, transported it to the property and placed it in a custom-made square of the crushed marble at a slight distance from the house. On the right side where the house makes a 90-degree alcove, we planted a mature mesquite tree.
To finish off the front entry, we fashioned the black steel into large squares and planted grass to create islands of green, or giant lawn stepping pads. We echoed this look in the back off the master suite by turning concrete pads of black-stained concrete into stepping pads.
We kept the foundational plantings of Japanese yews which add green, earthy mass, something the stark architecture needs for further balance. We contoured Japanese boxwoods into small spheres to enhance the play between shapes and textures.
In the large, white planters at the front entrance, we repeated the plantings of succulents and Gulf Coast muhly to reinforce symmetry. Then we built an additional planter in the back out of the black metal, filled it with the crushed white marble and planted a Texas vitex, another hardy choice that adds a touch of color with its purple blooms.
To finish off the landscaping, we needed to address the ravine behind the house. We built a retaining wall to contain erosion. Aesthetically, we crafted it so that the wall has a sharp upper edge, a modern motif right where the landscape meets the land.
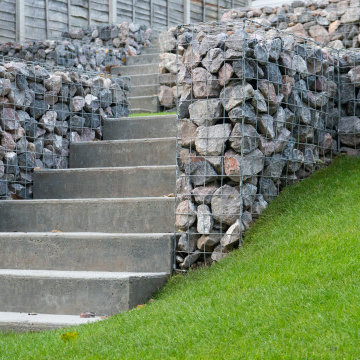
Colne Garden Terrace – Rickmansworth
A terraced garden designed and landscaped in Rickmansworth. In this garden design, function and form are the most important elements of the design.
The house is situated at the top of a steep slope which made access difficult into the garden and awkward to use the space. The task for the designers at Karl Harrison Landscapes Ltd were to create a terraced garden and work within a budget.
Designing a garden in Rickmansworth
The design concept was mainly terracing, simple paving and a planting scheme.
To make the budget stretch as far as practicable, the terracing had to be as simple as possible, some of the terraces level and some not. The planting was removed from the budget as the client was happy to follow our advice and complete this themselves. The steps needed to be an efficient construction so concrete was considered the preferred choice.
Material choices kept to a minimum
Gabions in galvanised steel cages filled with simple granite stones; 32 gabions in all, which needed 15 tonnes of stone. all of the works were done by hand, some 75 metres to the storage area. The concrete steps where 6 tonnes of ballast and 60 bags of cement
Six tonnes of graded soil to form the base of the new lawns to be turfed.
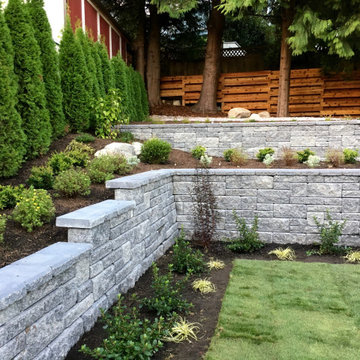
Alan Block retaining walls provide excellent structural retention of the slope
Modelo de jardín moderno de tamaño medio en patio trasero con muro de contención y exposición parcial al sol
Modelo de jardín moderno de tamaño medio en patio trasero con muro de contención y exposición parcial al sol
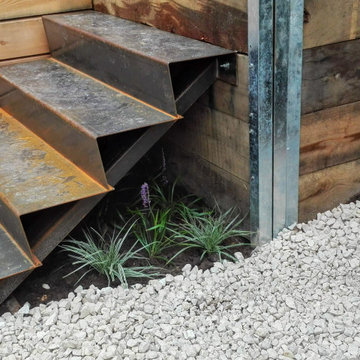
A contemporary design with a hint towards my clients retro tastes. Beautiful dry stone walls, oak sleepers, limestone paving and corten steel blend well to give a chic and usable space.
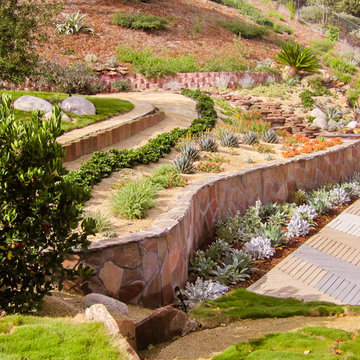
Imagen de jardín de secano de estilo americano en patio trasero con muro de contención y exposición parcial al sol
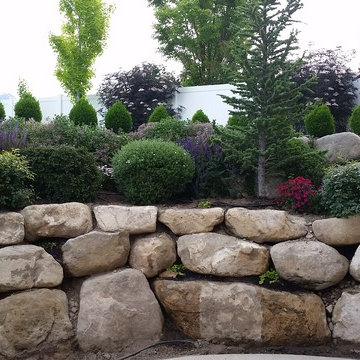
Diseño de jardín clásico de tamaño medio en patio trasero con muro de contención y exposición parcial al sol
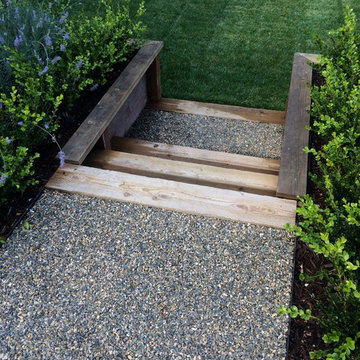
Imagen de jardín clásico de tamaño medio en verano en patio trasero con jardín francés, muro de contención, exposición parcial al sol y entablado
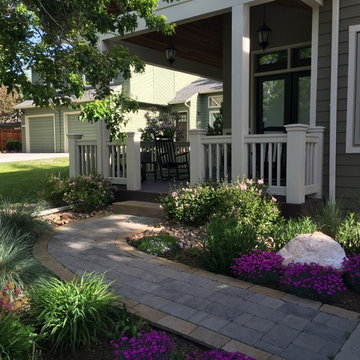
Spring has sprung! A mix of early season ground cover, tulips, feather reed grass and sage all green up quickly and give you garden pleasure as soon as April.
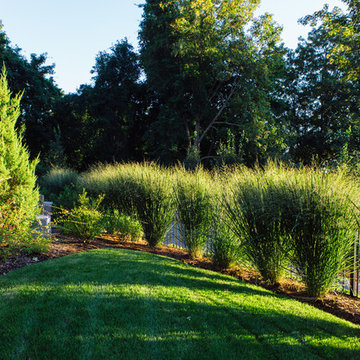
Photo Credit: Rupert Whiteley
Modelo de jardín tradicional renovado grande en verano en ladera con muro de contención, exposición parcial al sol y adoquines de piedra natural
Modelo de jardín tradicional renovado grande en verano en ladera con muro de contención, exposición parcial al sol y adoquines de piedra natural
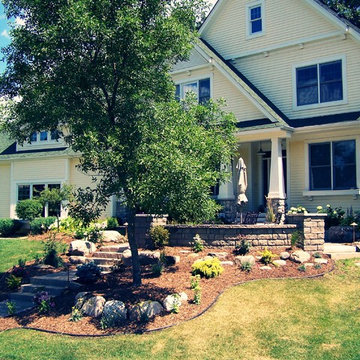
Diseño de acceso privado de estilo americano grande en verano en patio delantero con exposición parcial al sol, adoquines de ladrillo y muro de contención
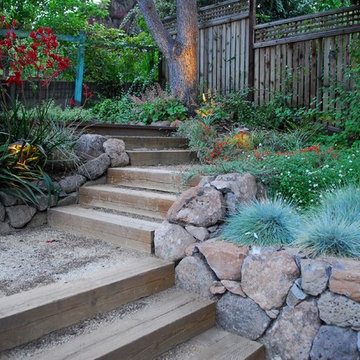
Adrienne Link Newton
Imagen de jardín rural de tamaño medio en ladera con muro de contención, adoquines de piedra natural, jardín francés y exposición parcial al sol
Imagen de jardín rural de tamaño medio en ladera con muro de contención, adoquines de piedra natural, jardín francés y exposición parcial al sol
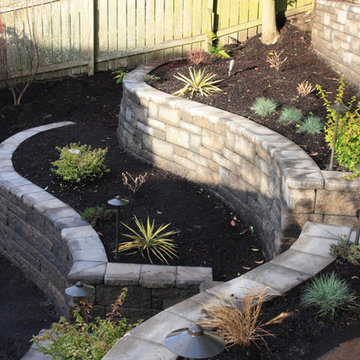
Terraced Retaining Wall of AllenBlock Europa Series with low voltage landscape lighting and new plantings.
Foto de jardín de secano clásico de tamaño medio en verano en patio trasero con muro de contención, exposición parcial al sol y adoquines de hormigón
Foto de jardín de secano clásico de tamaño medio en verano en patio trasero con muro de contención, exposición parcial al sol y adoquines de hormigón
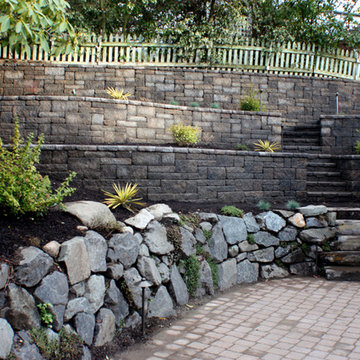
Terraced Retaining Wall of AllenBlock Europa Series with low voltage landscape lighting and new plantings.
Diseño de jardín de secano clásico de tamaño medio en verano en patio trasero con muro de contención, exposición parcial al sol y adoquines de hormigón
Diseño de jardín de secano clásico de tamaño medio en verano en patio trasero con muro de contención, exposición parcial al sol y adoquines de hormigón
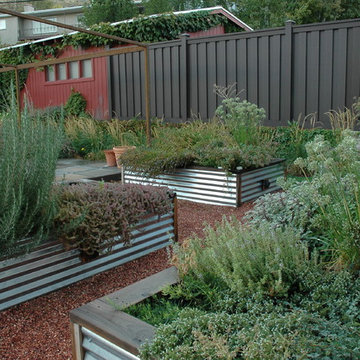
This is the back yard of a very water wise design. These core ten steel grow boxes hold all kinds of herbs and vegetables. They are anchored in low maintenance gravel.
Rick Laughlin, APLD
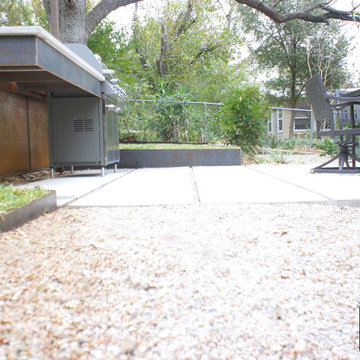
OES | Steel retaining wall, custom steel grill structure with concrete counter top, native and drought tolerant plants in pea gravel.
*Concrete pavers installed by subcontractor managed by OES.
*Sod installation not by OES.
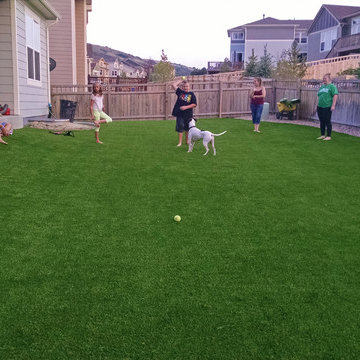
Artificial grass requires no mowing, watering, or fertilizing. Dog urine won't stain or discolor the artificial grass. Clean ups on artificial grass are easier than on natural grass. If you're tired of re-sodding year after year due to your dogs then consider an artificial grass dog run from PlushGrass. Additionally, your dog(s) won't track dust or mud into the house with an artificial lawn or dog run area.
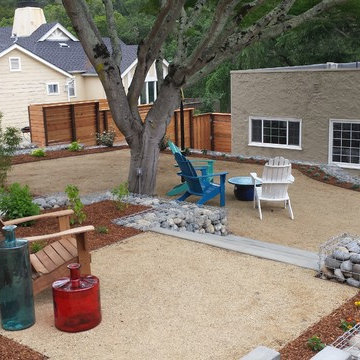
Diseño de jardín actual grande en patio trasero con muro de contención y exposición parcial al sol
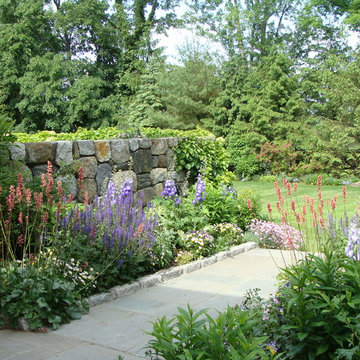
Modelo de jardín clásico de tamaño medio en patio trasero con jardín francés, adoquines de hormigón, muro de contención y exposición parcial al sol
6.195 fotos de jardines con muro de contención y exposición parcial al sol
1