175 fotos de jardines con muro de contención y con piedra
Filtrar por
Presupuesto
Ordenar por:Popular hoy
1 - 20 de 175 fotos
Artículo 1 de 3
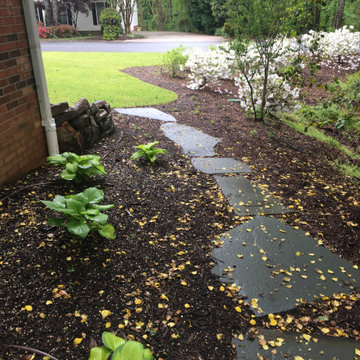
Full landscape update front and back with native plantings and large retaining boulder wall.
Diseño de jardín de secano clásico de tamaño medio en patio trasero con muro de contención, exposición parcial al sol, adoquines de piedra natural y con piedra
Diseño de jardín de secano clásico de tamaño medio en patio trasero con muro de contención, exposición parcial al sol, adoquines de piedra natural y con piedra
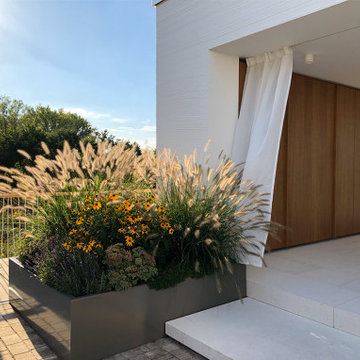
Freisitz mit Gartenschrank
Foto de acceso privado actual grande en verano en patio delantero con muro de contención, exposición total al sol, adoquines de piedra natural y con piedra
Foto de acceso privado actual grande en verano en patio delantero con muro de contención, exposición total al sol, adoquines de piedra natural y con piedra
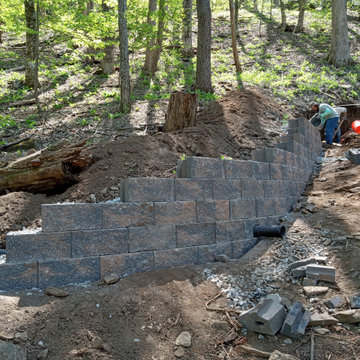
Modelo de jardín de estilo americano grande en invierno en ladera con muro de contención, roca decorativa, exposición total al sol, adoquines de hormigón y con piedra
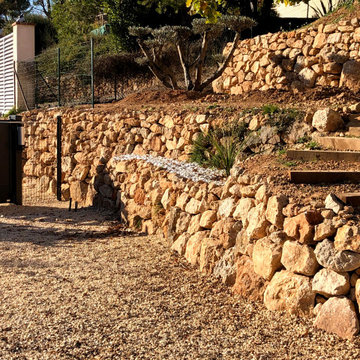
Réalisation d'un enrochement.
Décaissage des terres, mise en place de blocs de pierre du pays, alignement.
Réalisation d'escalier en traverses de chêne.
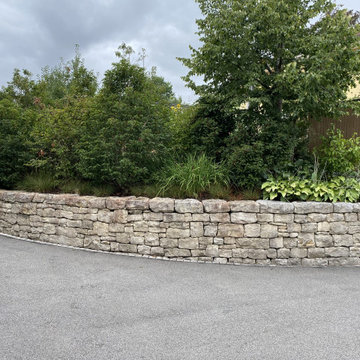
Carroll and Mullan StoneWork, Solothurn Retaining Wall. Dry stone curved retaining wall with chiselled finished flat coping, yellow limestone.
Imagen de acceso privado pequeño en verano en patio delantero con muro de contención, exposición total al sol y con piedra
Imagen de acceso privado pequeño en verano en patio delantero con muro de contención, exposición total al sol y con piedra
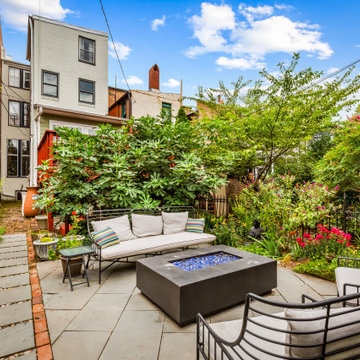
The newly designed patio comfortably seats the family and visitors. The pathway on the left leads to a rebricked side yard and the stairs leading up to the deck. The side yard was rebricked from a running bond brick pattern to a double basketweave pattern to make the side yard more of a destination than a passthrough. bricked area.
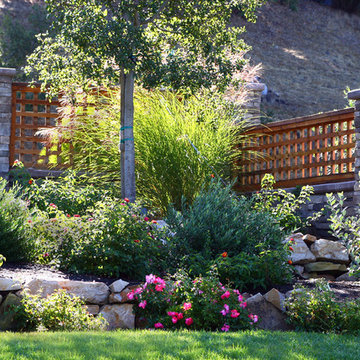
The hillside front garden is set off with a privacy fence and stone columns in Craftsman style that harmonizes with the home. Natural Calistoga boulders create a casual look showcasing beautiful drought tolerant planting with seasonal color and texture.
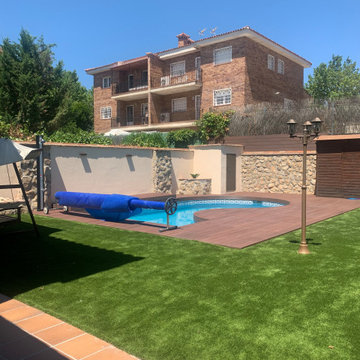
Ejemplo de acceso privado contemporáneo en verano en patio trasero con muro de contención, exposición total al sol, entablado y con piedra
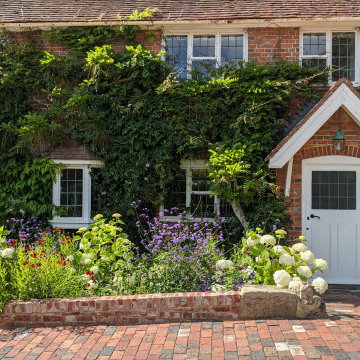
Diseño de jardín clásico grande en verano en patio trasero con jardín francés, muro de contención, exposición total al sol, piedra decorativa y con piedra
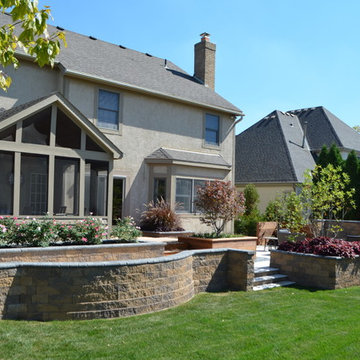
Navigating the challenge of a steep backyard grade, our team ingeniously designed and installed Asian-inspired multi-level patios with strategic retaining walls. These walls not only manage the terrain but also serve as a stunning visual feature.
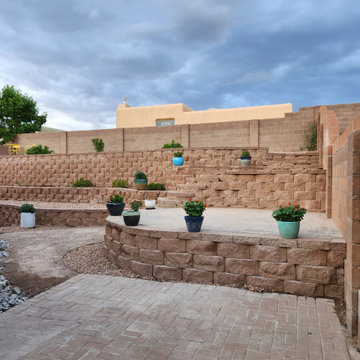
Refresh and redesign of existing structures
Foto de jardín de secano de estilo americano grande en patio trasero con muro de contención, exposición total al sol, adoquines de ladrillo y con piedra
Foto de jardín de secano de estilo americano grande en patio trasero con muro de contención, exposición total al sol, adoquines de ladrillo y con piedra
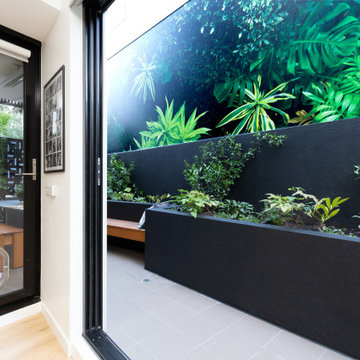
Can you spot the jungle?⠀This is a DIY garden I designed conceptually and that was executed by the client based on my observations of what they like/not and their style of living, putting them in touch with the relevant suppliers I knew. What I love best though is their beautiful execution and loved the collaboration that occurred throughout the project and their continued dedication to its maintenance. ⠀
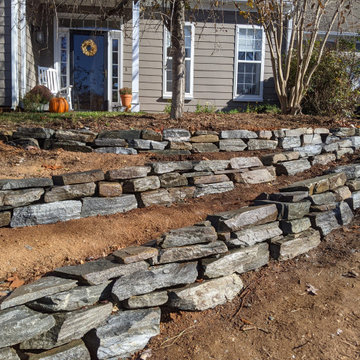
Dry-stack non-mortar hillside terracing with natural stone. Frist, we removed about 3 tons of heavy juniper and then terraced the area in a gorgeous exponentially curving design.
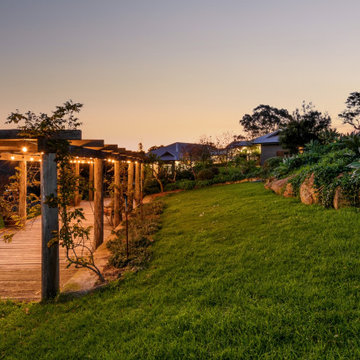
Ejemplo de jardín actual extra grande en verano en ladera con muro de contención, exposición total al sol, entablado y con piedra
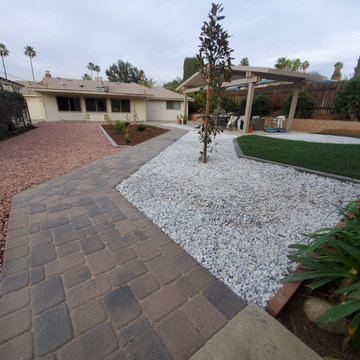
The Redlands project at the carter residence started as a blank canvas. The pink rock area acts as a driveway by having 6 inches of compacted road base underneath. Every aspect of the the project incorporates a property wide drainage plan integrated into industry leading construction methods.
Coy Land Techs installed the grass, concrete, concrete curbs, plants, irrigation systems, rocks, mulch, trees, retaining wall, pavers, grading, excavation, and more
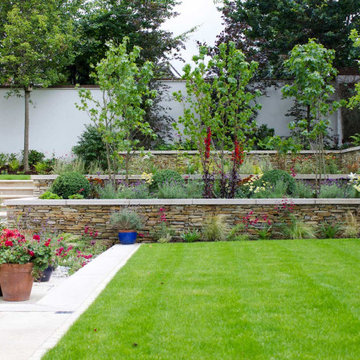
Donegal Quartz, Walls, Specimen Tree Planting, Granite paving, Waterfeature
Modelo de jardín moderno de tamaño medio en verano en patio trasero con jardín francés, muro de contención, exposición total al sol, adoquines de piedra natural y con piedra
Modelo de jardín moderno de tamaño medio en verano en patio trasero con jardín francés, muro de contención, exposición total al sol, adoquines de piedra natural y con piedra
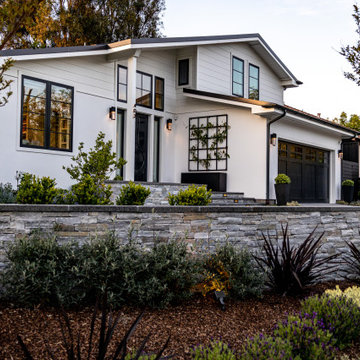
Contemporary front entrance with stone cap veneer, synthetic lawn, concrete steppers and Mexican pebbles.
Modelo de jardín de secano actual en patio delantero con muro de contención, exposición total al sol, adoquines de hormigón y con piedra
Modelo de jardín de secano actual en patio delantero con muro de contención, exposición total al sol, adoquines de hormigón y con piedra
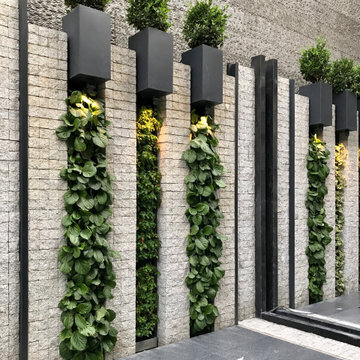
Diseño de jardín moderno de tamaño medio en patio trasero con muro de contención, exposición reducida al sol, adoquines de piedra natural y con piedra
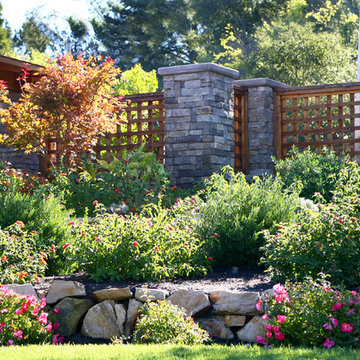
Craftsman style details in the stone columns and privacy lattice fence connect the entry grotto to the front door along with beautiful season colorful plants that are drought tolerant
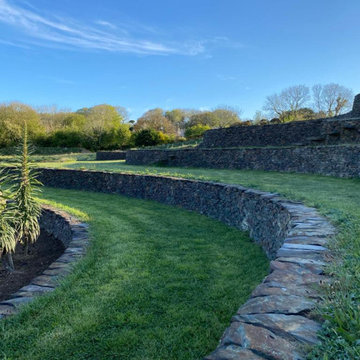
Mallards Estate Orchard, Carroll and Mullan StoneWork Extensive slate terraced walls for Mallards Estate botanical gardens apple orchard. Built with Isle of Man slate and Irish schist monoliths. All built with dry stone brief was to build without the use of concrete. Including 5metre high retaining walls, floating steps, slate edged paths and bee hive terrace. Hammer finished flat slate coping.
175 fotos de jardines con muro de contención y con piedra
1