8.155 fotos de jardines con muro de contención y adoquines de piedra natural
Filtrar por
Presupuesto
Ordenar por:Popular hoy
141 - 160 de 8155 fotos
Artículo 1 de 3
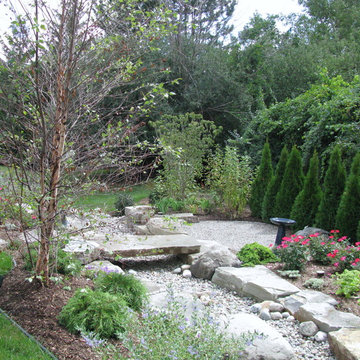
The stones used along the dry stream bed are a combination of ledge rock and rounded boulders.
Diseño de jardín de secano rústico pequeño en verano en patio trasero con exposición total al sol, adoquines de piedra natural y muro de contención
Diseño de jardín de secano rústico pequeño en verano en patio trasero con exposición total al sol, adoquines de piedra natural y muro de contención
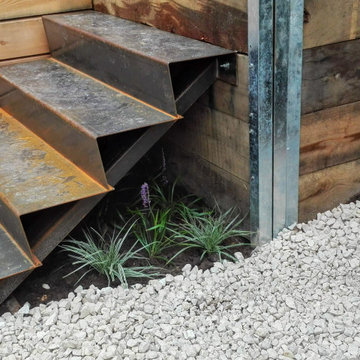
A contemporary design with a hint towards my clients retro tastes. Beautiful dry stone walls, oak sleepers, limestone paving and corten steel blend well to give a chic and usable space.
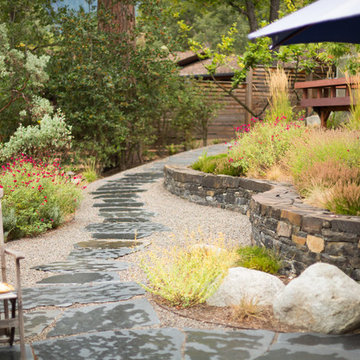
A meandering flagstone pathway is bordered by a thoughtful curving retaining wall and drought-tolerant plantings that attract birds + butterflies: Salvia greggii 'Flame' (Red Texas Sage), Calluna vulgaris (Scotch Heather), Lavandual angustifolia (English Lavender), and native Arctostaphylos columbiana (White-Leafed Manzanita).
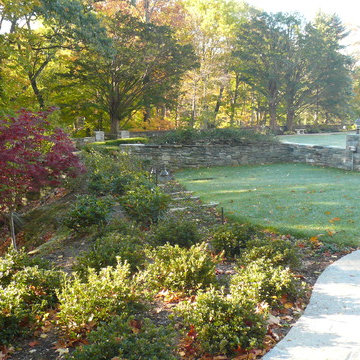
Long shot view of estate grounds with sunken garden in distance enclosed in natural stone walls.
Susan Irving
Ejemplo de jardín tradicional extra grande en verano en patio trasero con jardín francés, exposición total al sol, adoquines de piedra natural y muro de contención
Ejemplo de jardín tradicional extra grande en verano en patio trasero con jardín francés, exposición total al sol, adoquines de piedra natural y muro de contención
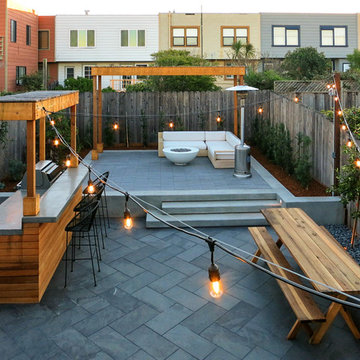
photo by Seed Studio, editing by TR PhotoStudio
Diseño de jardín minimalista de tamaño medio en patio trasero con jardín francés, muro de contención, exposición total al sol y adoquines de piedra natural
Diseño de jardín minimalista de tamaño medio en patio trasero con jardín francés, muro de contención, exposición total al sol y adoquines de piedra natural
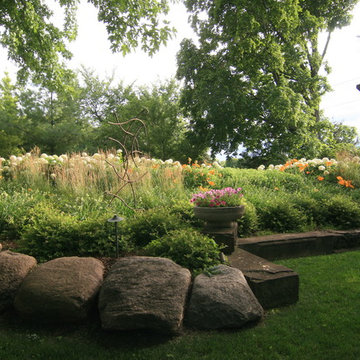
After picture of berm that was created over a new septic tank. We installed a stone retaining wall and boulder accents, along with plantings. We also created a custom metal and cedar hammock stand.
David Kopfmann
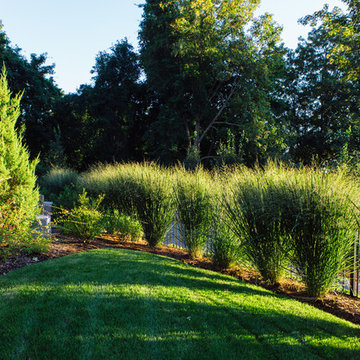
Photo Credit: Rupert Whiteley
Modelo de jardín tradicional renovado grande en verano en ladera con muro de contención, exposición parcial al sol y adoquines de piedra natural
Modelo de jardín tradicional renovado grande en verano en ladera con muro de contención, exposición parcial al sol y adoquines de piedra natural
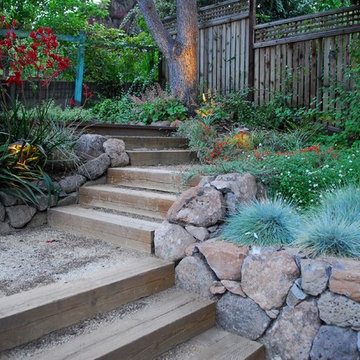
Adrienne Link Newton
Imagen de jardín rural de tamaño medio en ladera con muro de contención, adoquines de piedra natural, jardín francés y exposición parcial al sol
Imagen de jardín rural de tamaño medio en ladera con muro de contención, adoquines de piedra natural, jardín francés y exposición parcial al sol
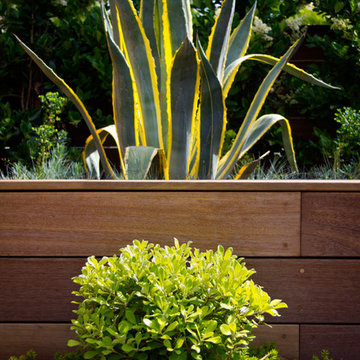
Complete front yard and backyard remodel by Studio H2o.
From a gravel yard, to a space of relaxation and privacy. Utilizing drought tolerant plants and low maintenance features.
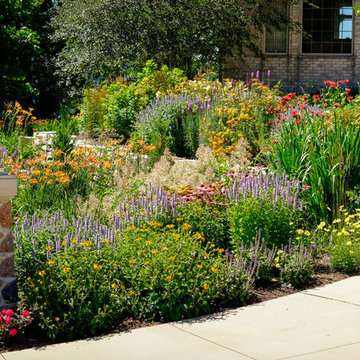
Client favorites like liatris, echinacea and hemerocallis were combined with some of our personal favorite perennials including Agastache x 'Blue Fortune', Baptisia australis and Achillea 'Feuerland'.
Westhauser Photography
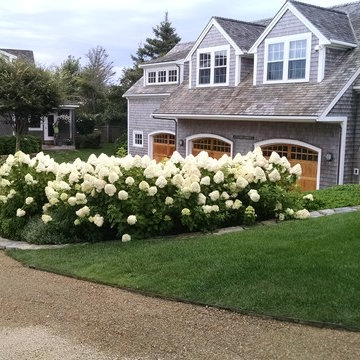
Diseño de acceso privado tradicional de tamaño medio en patio trasero con muro de contención, exposición total al sol y adoquines de piedra natural
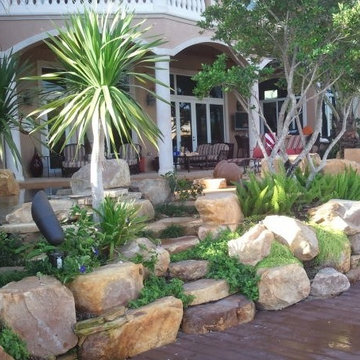
Outdoor rock garden steps in this tropical backyard outdoor living space in Florida by Matthew Giampietro of Waterfalls, Fountains & Gardens Inc. Planting installation by Ultimate Landscape.
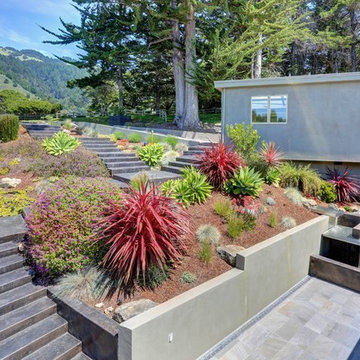
In our busy lives, creating a peaceful and rejuvenating home environment is essential to a healthy lifestyle. Built less than five years ago, this Stinson Beach Modern home is your own private oasis. Surrounded by a butterfly preserve and unparalleled ocean views, the home will lead you to a sense of connection with nature. As you enter an open living room space that encompasses a kitchen, dining area, and living room, the inspiring contemporary interior invokes a sense of relaxation, that stimulates the senses. The open floor plan and modern finishes create a soothing, tranquil, and uplifting atmosphere. The house is approximately 2900 square feet, has three (to possibly five) bedrooms, four bathrooms, an outdoor shower and spa, a full office, and a media room. Its two levels blend into the hillside, creating privacy and quiet spaces within an open floor plan and feature spectacular views from every room. The expansive home, decks and patios presents the most beautiful sunsets as well as the most private and panoramic setting in all of Stinson Beach. One of the home's noteworthy design features is a peaked roof that uses Kalwall's translucent day-lighting system, the most highly insulating, diffuse light-transmitting, structural panel technology. This protected area on the hill provides a dramatic roar from the ocean waves but without any of the threats of oceanfront living. Built on one of the last remaining one-acre coastline lots on the west side of the hill at Stinson Beach, the design of the residence is site friendly, using materials and finishes that meld into the hillside. The landscaping features low-maintenance succulents and butterfly friendly plantings appropriate for the adjacent Monarch Butterfly Preserve. Recalibrate your dreams in this natural environment, and make the choice to live in complete privacy on this one acre retreat. This home includes Miele appliances, Thermadore refrigerator and freezer, an entire home water filtration system, kitchen and bathroom cabinetry by SieMatic, Ceasarstone kitchen counter tops, hardwood and Italian ceramic radiant tile floors using Warmboard technology, Electric blinds, Dornbracht faucets, Kalwall skylights throughout livingroom and garage, Jeldwen windows and sliding doors. Located 5-8 minute walk to the ocean, downtown Stinson and the community center. It is less than a five minute walk away from the trail heads such as Steep Ravine and Willow Camp.
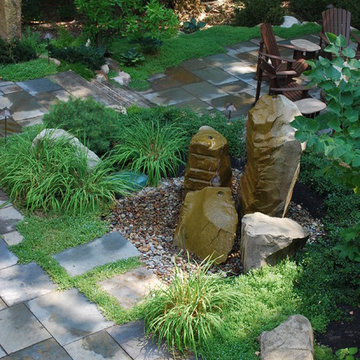
A triple bubbling stone waterfeature is the centerpiece of this backyard.
Ejemplo de jardín tradicional renovado grande en primavera en patio trasero con muro de contención, exposición reducida al sol y adoquines de piedra natural
Ejemplo de jardín tradicional renovado grande en primavera en patio trasero con muro de contención, exposición reducida al sol y adoquines de piedra natural
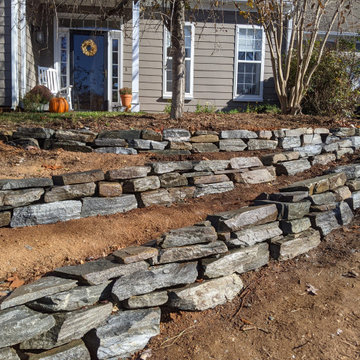
Dry-stack non-mortar hillside terracing with natural stone. Frist, we removed about 3 tons of heavy juniper and then terraced the area in a gorgeous exponentially curving design.
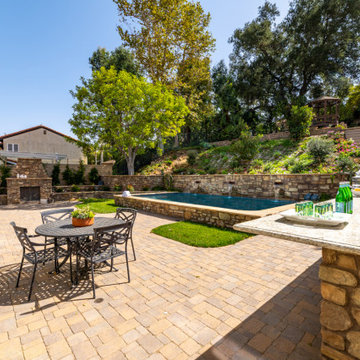
After many phases of a whole remodel and addition, our clients were delighted to get started on the exterior renovation. They once again secured the Design/Build services of JRP Design & Remodel to help them fully reimagine the exterior of their home, match the aesthetic of the interior, and add the amenities they had desired for years.
The existing landscaping was worn with a mix of grass, hedges, and a patio that was smaller than our clients wanted. The retaining walls and hillside were both in need of a major rework.
The JRP design team provided a new vision starting with a regrade of the hillside and new retaining walls further back into the hill, allowing room for a new pool/spa and entertaining space. A large outdoor kitchen and bar area fully equipped with a BBQ, prep sink, and beverage fridge was made to encourage conviviality. A new free-standing fireplace was added to enjoy evenings outside and the “spool“- a stunning focal point in this Spanish/Mediterranean feel backyard that brings a soothing ambiance to space.
Photographer: Open House VC
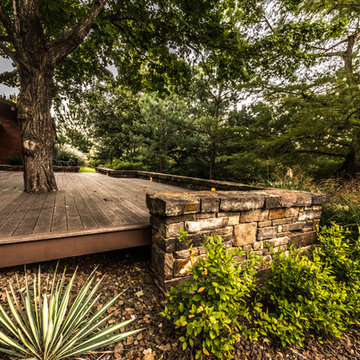
Photo by Jason Wiles Photography
Diseño de jardín de secano vintage de tamaño medio en verano en patio delantero con muro de contención, exposición parcial al sol y adoquines de piedra natural
Diseño de jardín de secano vintage de tamaño medio en verano en patio delantero con muro de contención, exposición parcial al sol y adoquines de piedra natural
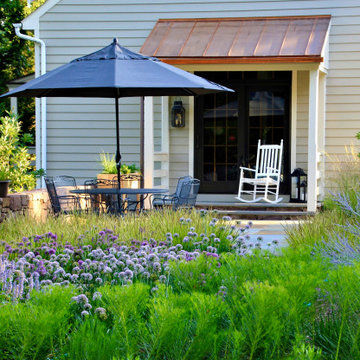
Foto de jardín de secano campestre de tamaño medio en patio trasero con muro de contención, exposición parcial al sol y adoquines de piedra natural
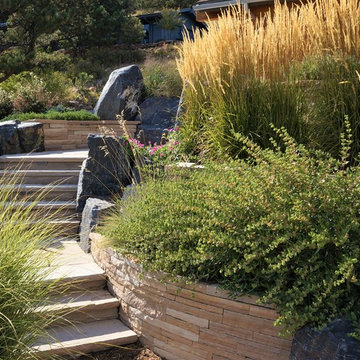
Imagen de jardín tradicional renovado de tamaño medio en verano en ladera con jardín francés, muro de contención, exposición parcial al sol y adoquines de piedra natural
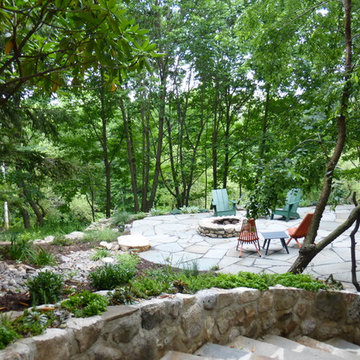
Long shot of the forest walkway from road through forest to the patio courtyard with fire pit. It is flanked by a slope with a dry river bed and an herb garden.
Susan Irving - Designer
8.155 fotos de jardines con muro de contención y adoquines de piedra natural
8