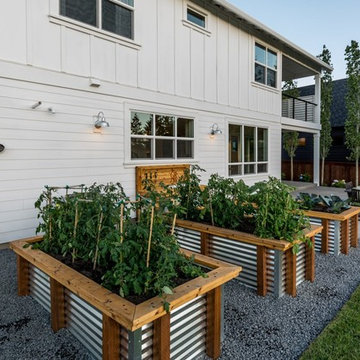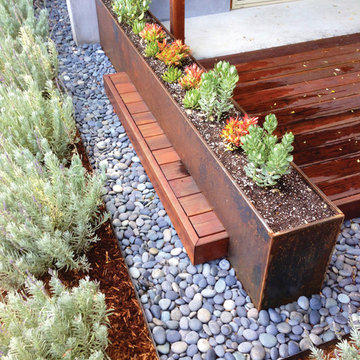10.444 fotos de jardines con jardín de macetas y portón
Filtrar por
Presupuesto
Ordenar por:Popular hoy
1 - 20 de 10.444 fotos
Artículo 1 de 3
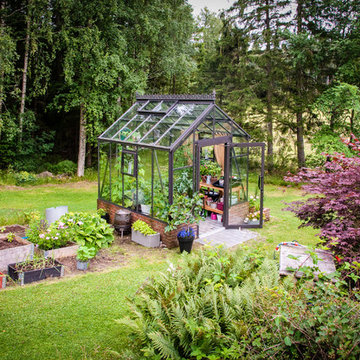
Our Cottage 8x10 double glass greenhouse offers unbeatable insulation for colder climates. With additional ventilation and decorative options, this is the jewel in your yard.
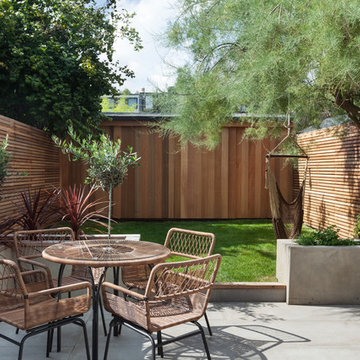
Nathalie Priem
Foto de jardín actual pequeño en patio trasero con jardín de macetas y adoquines de hormigón
Foto de jardín actual pequeño en patio trasero con jardín de macetas y adoquines de hormigón
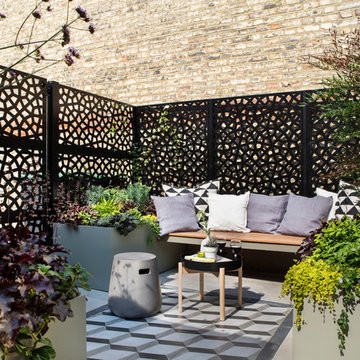
Porcelain paving with a tile inlay to zone the comfortable seating area.
Modelo de jardín contemporáneo pequeño con jardín de macetas
Modelo de jardín contemporáneo pequeño con jardín de macetas
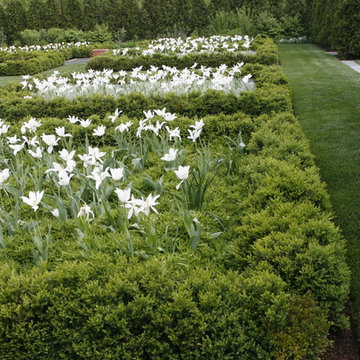
This formal white garden room has boxwood hedging around the planting beds. The white tulips provide the spring display in the central beds.
Modelo de jardín tradicional grande en patio trasero con jardín francés y jardín de macetas
Modelo de jardín tradicional grande en patio trasero con jardín francés y jardín de macetas
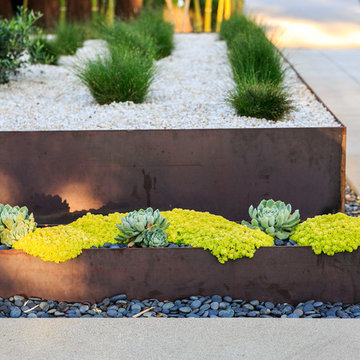
Ejemplo de jardín de secano minimalista grande en patio trasero con jardín de macetas, exposición parcial al sol y adoquines de hormigón
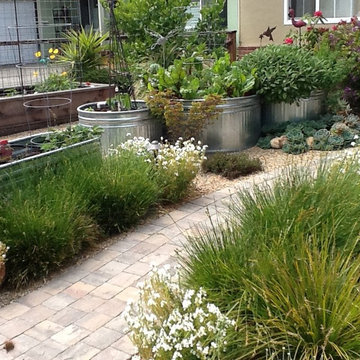
Modelo de jardín de secano campestre de tamaño medio en patio delantero con jardín de macetas, exposición parcial al sol y adoquines de hormigón
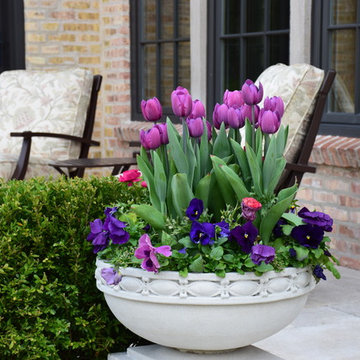
Ejemplo de jardín clásico grande en primavera en patio trasero con jardín de macetas, exposición total al sol y adoquines de piedra natural
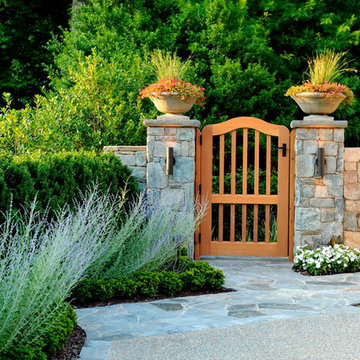
Landscape Architect: Howard Cohen
Photography by: Bob Narod, Photographer, LLC
Modelo de jardín tradicional renovado con jardín de macetas y adoquines de piedra natural
Modelo de jardín tradicional renovado con jardín de macetas y adoquines de piedra natural
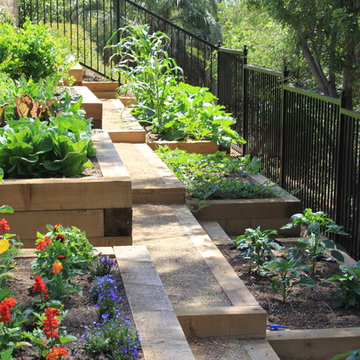
Imagen de jardín tradicional de tamaño medio en primavera en patio trasero con jardín francés, jardín de macetas y exposición total al sol

Exterior Worlds was contracted by the Bretches family of West Memorial to assist in a renovation project that was already underway. The family had decided to add on to their house and to have an outdoor kitchen constructed on the property. To enhance these new constructions, the family asked our firm to develop a formal landscaping design that included formal gardens, new vantage points, and a renovated pool that worked to center and unify the aesthetic of the entire back yard.
The ultimate goal of the project was to create a clear line of site from every vantage point of the yard. By removing trees in certain places, we were able to create multiple zones of interest that visually complimented each other from a variety of positions. These positions were first mapped out in the landscape master plan, and then connected by a granite gravel walkway that we constructed. Beginning at the entrance to the master bedroom, the walkway stretched along the perimeter of the yard and connected to the outdoor kitchen.
Another major keynote of this formal landscaping design plan was the construction of two formal parterre gardens in each of the far corners of the yard. The gardens were identical in size and constitution. Each one was decorated by a row of three limestone urns used as planters for seasonal flowers. The vertical impact of the urns added a Classical touch to the parterre gardens that created a sense of stately appeal counter punctual to the architecture of the house.
In order to allow visitors to enjoy this Classic appeal from a variety of focal points, we then added trail benches at key locations along the walkway. Some benches were installed immediately to one side of each garden. Others were placed at strategically chosen intervals along the path that would allow guests to sit down and enjoy a view of the pool, the house, and at least one of the gardens from their particular vantage point.
To centralize the aesthetic formality of the formal landscaping design, we also renovated the existing swimming pool. We replaced the old tile and enhanced the coping and water jets that poured into its interior. This allowed the swimming pool to function as a more active landscaping element that better complimented the remodeled look of the home and the new formal gardens. The redesigned path, with benches, tables, and chairs positioned at key points along its thoroughfare, helped reinforced the pool’s role as an aesthetic focal point of formal design that connected the entirety of the property into a more unified presentation of formal curb appeal.
To complete our formal landscaping design, we added accents to our various keynotes. Japanese yew hedges were planted behind the gardens for added dimension and appeal. We also placed modern sculptures in strategic points that would aesthetically balance the classic tone of the garden with the newly renovated architecture of the home and the pool. Zoysia grass was added to the edges of the gardens and pathways to soften the hard lines of the parterre gardens and walkway.
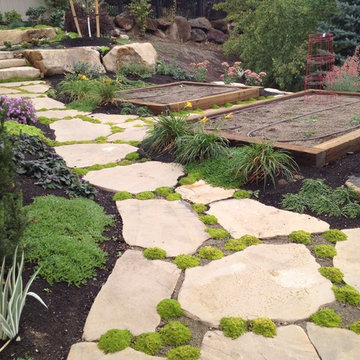
Modelo de jardín tradicional en patio trasero con jardín de macetas y adoquines de piedra natural
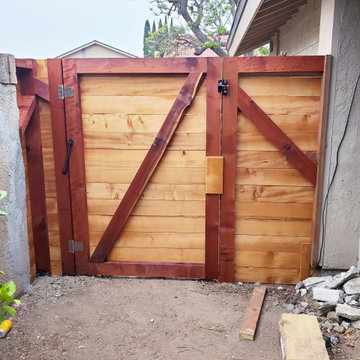
New side gate built with urban wood! These woods are from trees locally salvaged and repurposed into lumber. The fence boards here are deodar cedar, while the frame and posts are California redwood. Stainless steel ball bearing hinges, plus a very cool custom latch entry.
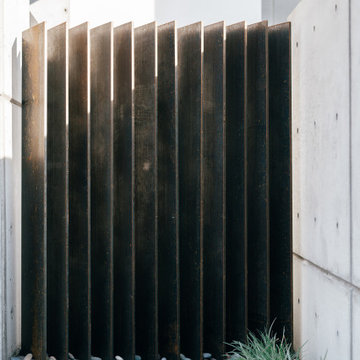
cor-ten (weathering) steel vertical louvers for privacy fence at concrete wall
Imagen de acceso privado industrial grande en patio delantero con exposición parcial al sol, portón, adoquines de piedra natural y con metal
Imagen de acceso privado industrial grande en patio delantero con exposición parcial al sol, portón, adoquines de piedra natural y con metal
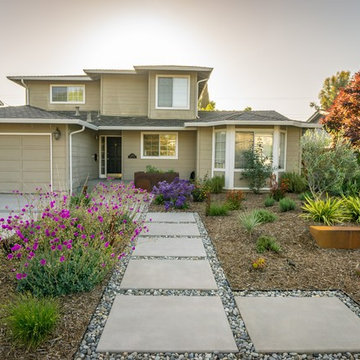
Foto de jardín de secano minimalista de tamaño medio en patio delantero con jardín de macetas y adoquines de hormigón
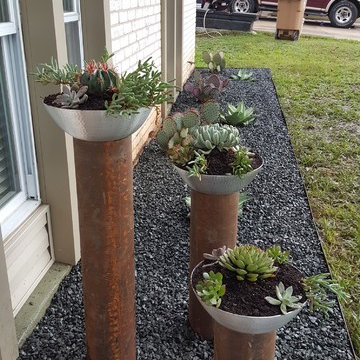
Variable height, rustic stands topped with steel planters containing drought-resistant vegetation. Surrounded by a gravel bed containing further low water plants. Complete installation resists weed infestation and requires little maintenance. The entire garden is separated from grass by subtle steel retainers for easier lawn care.
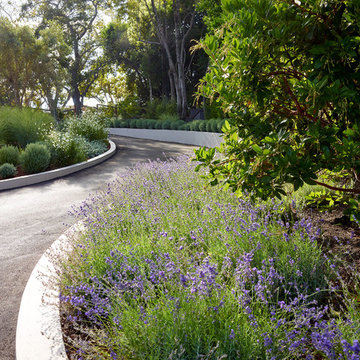
Marion Brenner Photography
Diseño de acceso privado minimalista grande en patio delantero con jardín de macetas
Diseño de acceso privado minimalista grande en patio delantero con jardín de macetas
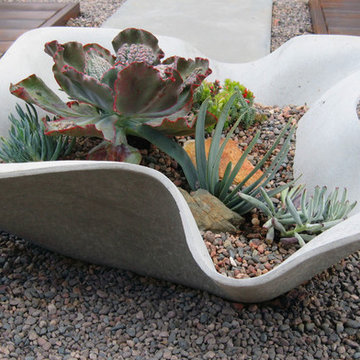
Container garden as focal point. Photo by Ketti Kupper
Diseño de jardín de secano contemporáneo pequeño en patio delantero con jardín de macetas y exposición total al sol
Diseño de jardín de secano contemporáneo pequeño en patio delantero con jardín de macetas y exposición total al sol
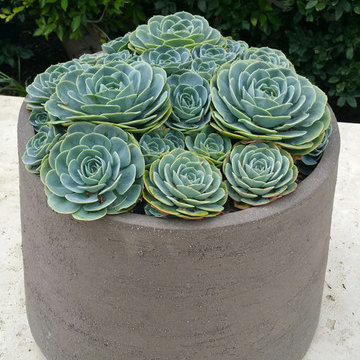
©Brooke Schnetz
Ejemplo de jardín de secano minimalista grande en patio trasero con jardín de macetas, exposición parcial al sol y adoquines de piedra natural
Ejemplo de jardín de secano minimalista grande en patio trasero con jardín de macetas, exposición parcial al sol y adoquines de piedra natural
10.444 fotos de jardines con jardín de macetas y portón
1
