30.740 fotos de jardines con gravilla y entablado
Filtrar por
Presupuesto
Ordenar por:Popular hoy
1 - 20 de 30.740 fotos
Artículo 1 de 3
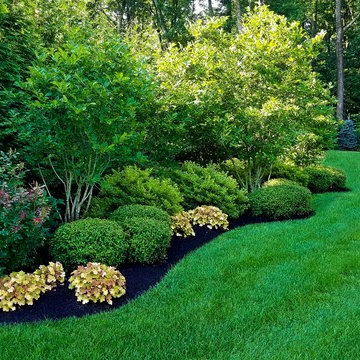
Neave Group Outdoor Solutions
Diseño de jardín tradicional grande en patio trasero con exposición total al sol y gravilla
Diseño de jardín tradicional grande en patio trasero con exposición total al sol y gravilla
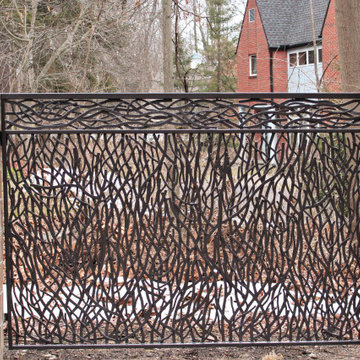
Custom wrought iron fencing, wavy contemporary metal panels, steel privacy screen for neighbors, decorative metal fencing design.
To read more about this project, click here or start at the Great Lakes Metal Fabrication metal railing page
To read more about this project, click here or start at the Great Lakes Metal Fabrication metal railing page
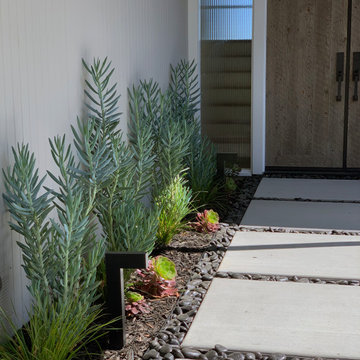
Modelo de camino de jardín de secano vintage grande en verano en patio delantero con exposición parcial al sol y gravilla
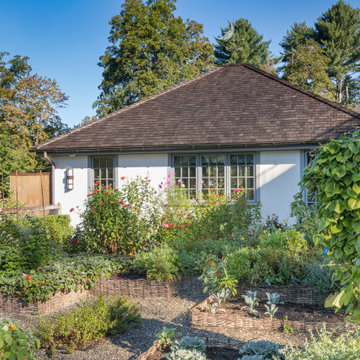
Vegetable and flower cutting garden at rear of Pool House.
Foto de jardín en patio trasero con gravilla
Foto de jardín en patio trasero con gravilla

Hear what our clients, Lisa & Rick, have to say about their project by clicking on the Facebook link and then the Videos tab.
Hannah Goering Photography
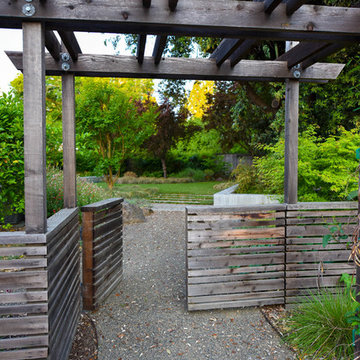
Garden Arbor and Fence
Modelo de jardín de secano minimalista de tamaño medio en patio lateral con exposición parcial al sol y gravilla
Modelo de jardín de secano minimalista de tamaño medio en patio lateral con exposición parcial al sol y gravilla

A beautiful escape in your edible garden. Fruit trees create a privacy screen around a cedar pergola and raised vegetable beds.
Diseño de jardín de estilo de casa de campo en verano en patio trasero con huerto, exposición total al sol, gravilla y jardín francés
Diseño de jardín de estilo de casa de campo en verano en patio trasero con huerto, exposición total al sol, gravilla y jardín francés
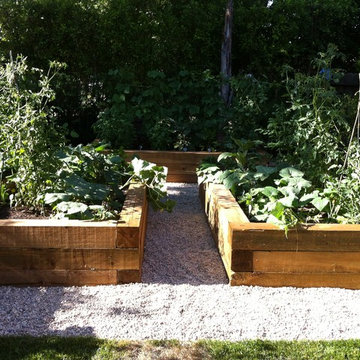
Modelo de jardín clásico grande en verano en patio trasero con huerto, exposición parcial al sol y gravilla
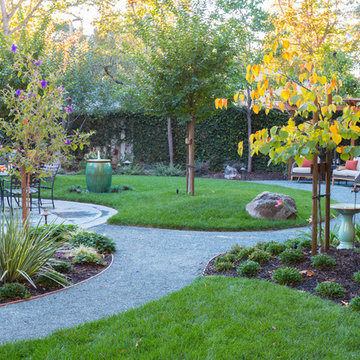
Photo By: Jude Parkinson-Morgan
Ejemplo de jardín actual de tamaño medio en patio trasero con fuente y gravilla
Ejemplo de jardín actual de tamaño medio en patio trasero con fuente y gravilla
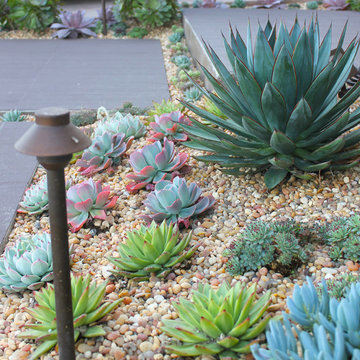
Foto de jardín de secano clásico renovado de tamaño medio en patio delantero con gravilla y exposición parcial al sol
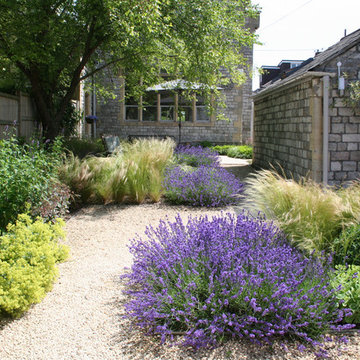
Kate Poore Garden design
Foto de jardín rural en primavera con jardín francés y gravilla
Foto de jardín rural en primavera con jardín francés y gravilla
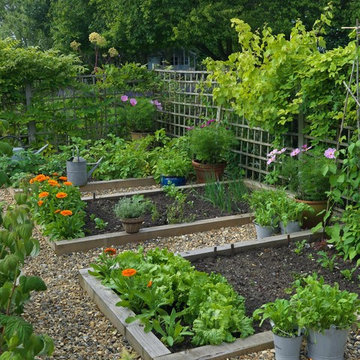
Nicola Stocken-Tomkins
Foto de jardín de estilo de casa de campo en patio trasero con huerto, exposición total al sol y gravilla
Foto de jardín de estilo de casa de campo en patio trasero con huerto, exposición total al sol y gravilla
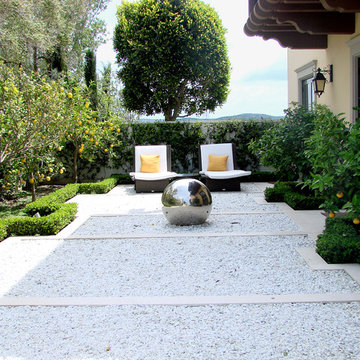
Foto de jardín contemporáneo de tamaño medio en patio trasero con gravilla y jardín francés
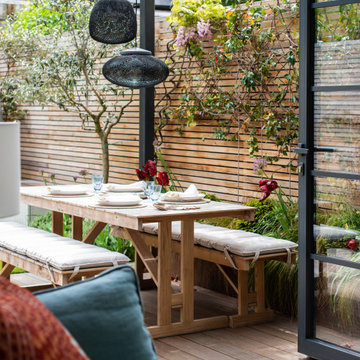
The open plan area at the rear of the property is undoubtedly the heart of the home. Here, an extension by Charlotte Heather Interiors has resulted in a very long room that encompasses the kitchen, dining and sitting areas. Natural light was a prerequisite for the clients so Charlotte cleverly incorporated roof lights along the space to maximise the light and diffuse it beautifully throughout the day. ‘Early in the morning, the light comes down into the kitchen area where the clients enjoy a coffee, then towards the afternoon the light extends towards the sitting area where they like to read,’ reveals Charlotte. Vast rear bi-folding doors contribute to the space being bathed in light and allow for impressive inside outside use.
Entertaining is key to the kitchen and dining area. Warm whites and putty shades envelop the kitchen, which is punctuated by the deep blue of the decorative extractor fan and also the island designed specifically for guests to sit while the client cooks. Brass details sing out and link to the brassware in the master bathroom.
Reinforcing the presence of exquisite craftsmanship, a Carl Hansen dining table and chairs in rich walnut injects warmth into the space. A bespoke Tollgard leaf artwork was specially commissioned for the space and brings together the dominant colours in the house.
The relaxed sitting area is a perfect example of a space specifically designed to reflect the clients’ needs. The clients are avid readers and bespoke cabinetry houses their vast collection of books. The sofa in the clients’ favourite shade of teal and a dainty white boucle chair are perfect for curling up and reading, while also escalating the softness and femininity in the space.
Beyond the bifold doors, the pergola extends the living space further and is designed to provide natural shading and privacy. The space is designed for stylish alfresco entertaining with its chic Carl Hansen furniture. Luxury sheepskins and an outdoor fireplace help combat inclement temperatures. The perfect finishing touch is the wisteria and jasmine that were specially selected to drape over the pergola because they remind the clients of home and also because they echo beautiful blossom.
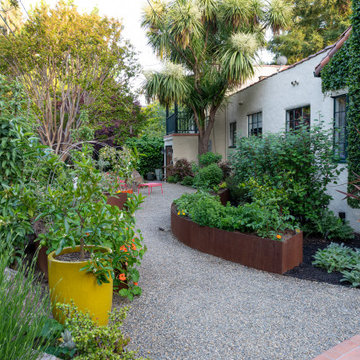
Because the sunniest place to grow vegetables is in the front yard, custom Cor-ten steel planters were designed as an attractive sculptural element, their graceful curves complementing the organic flow of the landscape. Informal gravel provides stable footing to walk and work, while remaining permeable to rain. Dwarf citrus grow in pots, and foundation plantings of Ribes sanguineum and Phormium 'Guardsman', and Ficus pumila vine anchor the home. Photo © Jude Parkinson-Morgan.
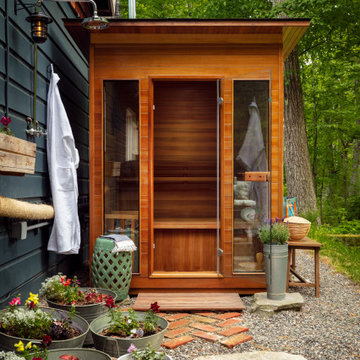
Modelo de jardín rural en patio trasero con jardín de macetas, exposición parcial al sol y gravilla
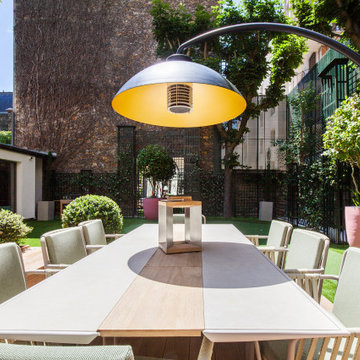
aménagement jardin en région parisienne à Neuilly Sur Seine. Utilisation de mobilier outdoor haut de gamme ultra résistant.
Foto de jardín moderno de tamaño medio en patio trasero con jardín de macetas, exposición parcial al sol y entablado
Foto de jardín moderno de tamaño medio en patio trasero con jardín de macetas, exposición parcial al sol y entablado
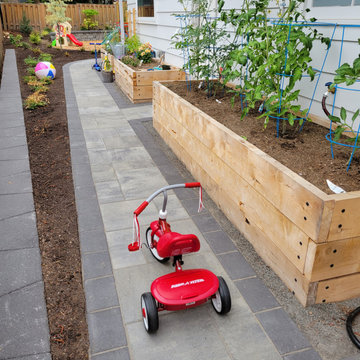
Family friendly landscape featuring a large, partially covered composite deck, a kid's play space with a seat wall that can also be used as a fire pit, new landscaping and a large lawn for play time. In addition, the new paver path makes trash days a breeze while the paved side yard doubles as a vegetable garden and more play space. The upper yard is landscaped with native and drought tolerant plants and the foundation features colorful perennials.
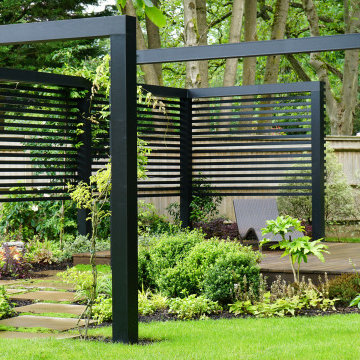
Garden design and landscaping Amersham.
This beautiful home in Amersham needed a garden to match. Karl stepped in to offer a complete garden design for both front and back gardens. Once the design was approved Karl and his team were also asked to carry out the landscaping works.
With a large space to cover Karl chose to use mass planting to help create new zones within the garden. This planting was also key to getting lots of colours spread throughout the spaces.
In these new zones, Karl was able to use more structural materials to make the spaces more defined as well as private. These structural elements include raised Millboard composite decking which also forms a large bench. This creates a secluded entertaining zone within a large bespoke Technowood black pergola.
Within the planting specification, Karl allowed for a wide range of trees. Here is a flavour of the trees and a taste of the flowering shrubs…
Acer – Bloodgood, Fireglow, Saccharinum for its rapid growth and palmatum ‘Sango-kaku’ (one of my favourites).
Cercis candensis ‘Forest Pansy’
Cornus contraversa ‘Variegata’, ‘China Girl’, ‘Venus’ (Hybrid).
Magnolia grandiflora ‘Goliath’
Philadelphus ‘Belle Etoile’
Viburnum bodnantensa ‘Dawn’, Dentatum ‘Blue Muffin’ (350 Kgs plus), Opulus ‘Roseum’
Philadelphus ‘Manteau d’Hermine’
You will notice in the planting scheme there are various large rocks. These are weathered limestone rocks from CED. We intentionally planted Soleirolia soleirolii and ferns around them to encourage more moss to grow on them.
For more information on this project have a look at our website - https://karlharrison.design/professional-landscaping-amersham/
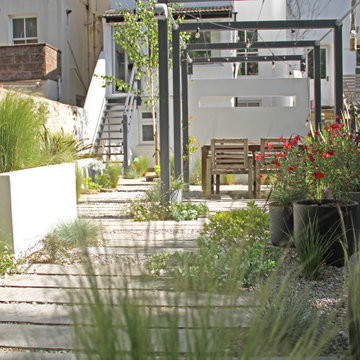
Ejemplo de jardín de secano contemporáneo de tamaño medio en patio trasero con macetero elevado, exposición total al sol y gravilla
30.740 fotos de jardines con gravilla y entablado
1