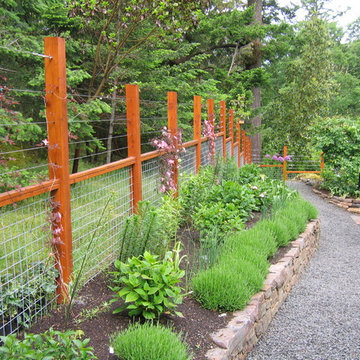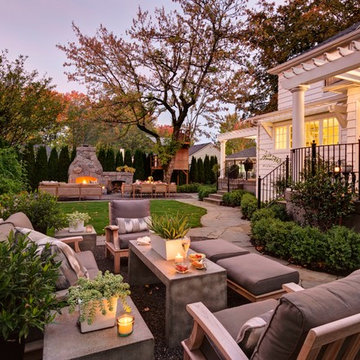21.215 fotos de jardines con gravilla y granito descompuesto
Filtrar por
Presupuesto
Ordenar por:Popular hoy
1 - 20 de 21.215 fotos
Artículo 1 de 3
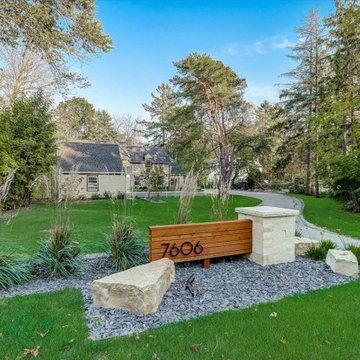
We designed an address marker constructed with cedar and natural stone. Slate chip mulch surrounds the plans and lannon stone boulders.
Ejemplo de acceso privado moderno de tamaño medio en patio delantero con muro de contención, exposición total al sol, gravilla y con madera
Ejemplo de acceso privado moderno de tamaño medio en patio delantero con muro de contención, exposición total al sol, gravilla y con madera

This project presented unique opportunities that are not often found in residential landscaping. The homeowners were not only restoring their 1840's era farmhouse, a piece of their family’s history, but also enlarging and updating the home for modern living. The landscape designers continued this idea by creating a space that is a modern day interpretation of an 1840s era farm rather then a strict recreation. The resulting design combines elements of farm living from that time, as well as acknowledging the property’s history as a horse farm, with staples of 21st century landscapes such as space for outdoor living, lighting, and newer plant varieties.
Guests approach from the main driveway which winds through the property and ends at the main barn. There is secondary gated driveway just for the homeowners. Connected to this main driveway is a narrower gravel lane which leads directly to the residence. The lane passes near fruit trees planted in broken rows to give the illusion that they are the remains of an orchard that once existed on the site. The lane widens at the entrance to the gardens where there is a hitching post built into the fence that surrounds the gardens and a watering trough. The widened section is intended as a place to park a golf cart or, in a nod to the home’s past, tie up horses before entering. The gravel lane passes between two stone pillars and then ends at a square gravel court edged in cobblestones. The gravel court transitions into a wide flagstone walk bordered with yew hedges and lavender leading to the front door.
Directly to the right, upon entering the gravel court, is located a gravel and cobblestone edged walk leading to a secondary entrance into the residence. The walk is gated where it connects with the gravel court to close it off so as not to confuse visitors and guests to the main residence and to emphasize the primary entrance. An area for a bench is provided along this walk to encourage stopping to view and enjoy the gardens.
On either side of the front door, gravel and cobblestone walks branch off into the garden spaces. The one on the right leads to a flagstone with cobblestone border patio space. Since the home has no designated backyard like most modern suburban homes the outdoor living space had to be placed in what would traditionally be thought of as the front of the house. The patio is separated from the entrance walk by the yew hedge and further enclosed by three Amelanchiers and a variety of plantings including modern cultivars of old fashioned plants such as Itea and Hydrangea. A third entrance, the original front door to the 1840’s era section, connects to the patio from the home’s kitchen, making the space ideal for outdoor dining.
The gravel and cobblestone walk branching off to the left of the front door leads to the vegetable and perennial gardens. The idea for the vegetable garden was to recreate the tradition of a kitchen garden which would have been planted close to the residence for easy access. The vegetable garden is surrounded by mixed perennial beds along the inside of the wood picket fence which surrounds the entire garden space. Another area designated for a bench is provided here to encourage stopping and viewing. The home’s original smokehouse, completely restored and used as a garden shed, provides a strong architectural focal point to the vegetable garden. Behind the smokehouse is planted lilacs and other plants to give mass and balance to the corner and help screen the garden from the neighboring subdivision. At the rear corner of the garden a wood arbor was constructed to provide a structure on which to grow grapes or other vines should the homeowners choose to.
The landscape and gardens for this restored farmhouse and property are a thoughtfully designed and planned recreation of a historic landscape reinterpreted for modern living. The idea was to give a sense of timelessness when walking through the gardens as if they had been there for years but had possibly been updated and rejuvenated as lifestyles changed. The attention to materials and craftsmanship blend seamlessly with the residence and insure the gardens and landscape remain an integral part of the property. The farm has been in the homeowner’s family for many years and they are thrilled at the results and happy to see respect given to the home’s history and to its meticulous restoration.
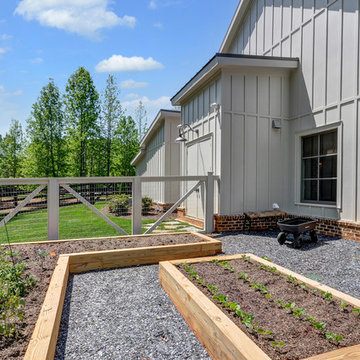
Foto de jardín de estilo de casa de campo con huerto, exposición total al sol y gravilla
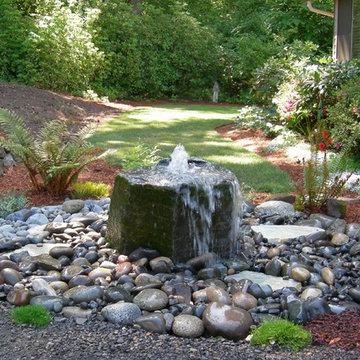
Modelo de jardín actual de tamaño medio en patio trasero con jardín francés, fuente, exposición parcial al sol y gravilla
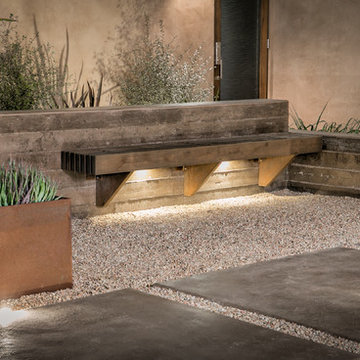
Foto de jardín de secano actual grande en patio delantero con jardín de macetas, exposición total al sol y gravilla
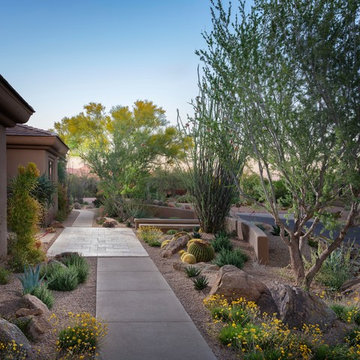
Foto de jardín de secano de estilo americano de tamaño medio en patio delantero con gravilla
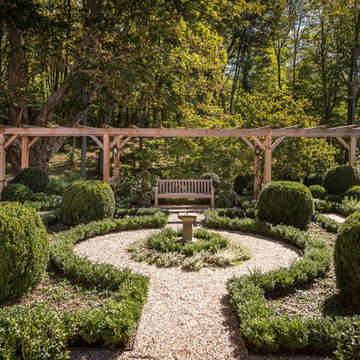
Diseño de camino de jardín tradicional en patio trasero con jardín francés, pérgola y gravilla
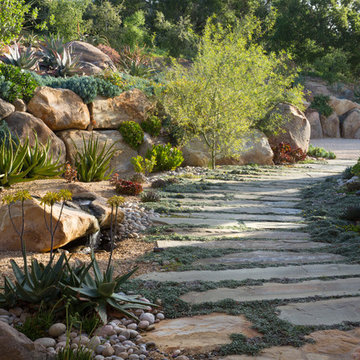
Stone slabs, succulents and large boulders used to create a dramatic entry
Modelo de jardín de secano de estilo americano grande con exposición total al sol y gravilla
Modelo de jardín de secano de estilo americano grande con exposición total al sol y gravilla
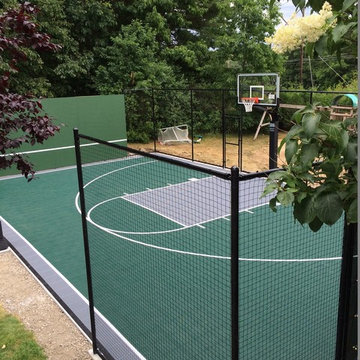
Sudbury Custom Backyard Basketball Court with tennis hit board and lighting
Modelo de pista deportiva descubierta clásica de tamaño medio en patio trasero con parque infantil, exposición parcial al sol y gravilla
Modelo de pista deportiva descubierta clásica de tamaño medio en patio trasero con parque infantil, exposición parcial al sol y gravilla
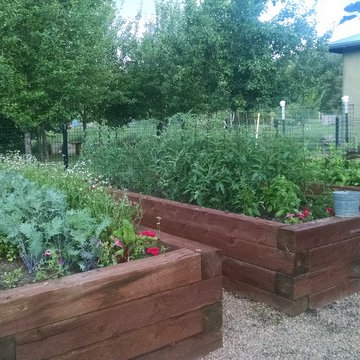
Ejemplo de camino de jardín de secano de estilo americano en verano en patio trasero con exposición total al sol y gravilla
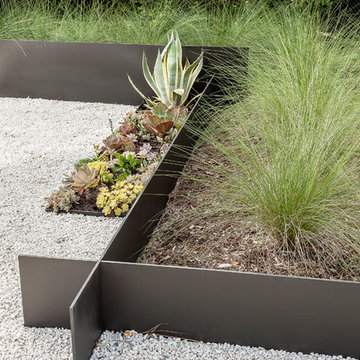
The problem this Memorial-Houston homeowner faced was that her sumptuous contemporary home, an austere series of interconnected cubes of various sizes constructed from white stucco, black steel and glass, did not have the proper landscaping frame. It was out of scale. Imagine Robert Motherwell's "Black on White" painting without the Museum of Fine Arts-Houston's generous expanse of white walls surrounding it. It would still be magnificent but somehow...off.
Intuitively, the homeowner realized this issue and started interviewing landscape designers. After talking to about 15 different designers, she finally went with one, only to be disappointed with the results. From the across-the-street neighbor, she was then introduced to Exterior Worlds and she hired us to correct the newly-created problems and more fully realize her hopes for the grounds. "It's not unusual for us to come in and deal with a mess. Sometimes a homeowner gets overwhelmed with managing everything. Other times it is like this project where the design misses the mark. Regardless, it is really important to listen for what a prospect or client means and not just what they say," says Jeff Halper, owner of Exterior Worlds.
Since the sheer size of the house is so dominating, Exterior Worlds' overall job was to bring the garden up to scale to match the house. Likewise, it was important to stretch the house into the landscape, thereby softening some of its severity. The concept we devised entailed creating an interplay between the landscape and the house by astute placement of the black-and-white colors of the house into the yard using different materials and textures. Strategic plantings of greenery increased the interest, density, height and function of the design.
First we installed a pathway of crushed white marble around the perimeter of the house, the white of the path in homage to the house’s white facade. At various intervals, 3/8-inch steel-plated metal strips, painted black to echo the bones of the house, were embedded and crisscrossed in the pathway to turn it into a loose maze.
Along this metal bunting, we planted succulents whose other-worldly shapes and mild coloration juxtaposed nicely against the hard-edged steel. These plantings included Gulf Coast muhly, a native grass that produces a pink-purple plume when it blooms in the fall. A side benefit to the use of these plants is that they are low maintenance and hardy in Houston’s summertime heat.
Next we brought in trees for scale. Without them, the impressive architecture becomes imposing. We placed them along the front at either corner of the house. For the left side, we found a multi-trunk live oak in a field, transported it to the property and placed it in a custom-made square of the crushed marble at a slight distance from the house. On the right side where the house makes a 90-degree alcove, we planted a mature mesquite tree.
To finish off the front entry, we fashioned the black steel into large squares and planted grass to create islands of green, or giant lawn stepping pads. We echoed this look in the back off the master suite by turning concrete pads of black-stained concrete into stepping pads.
We kept the foundational plantings of Japanese yews which add green, earthy mass, something the stark architecture needs for further balance. We contoured Japanese boxwoods into small spheres to enhance the play between shapes and textures.
In the large, white planters at the front entrance, we repeated the plantings of succulents and Gulf Coast muhly to reinforce symmetry. Then we built an additional planter in the back out of the black metal, filled it with the crushed white marble and planted a Texas vitex, another hardy choice that adds a touch of color with its purple blooms.
To finish off the landscaping, we needed to address the ravine behind the house. We built a retaining wall to contain erosion. Aesthetically, we crafted it so that the wall has a sharp upper edge, a modern motif right where the landscape meets the land.
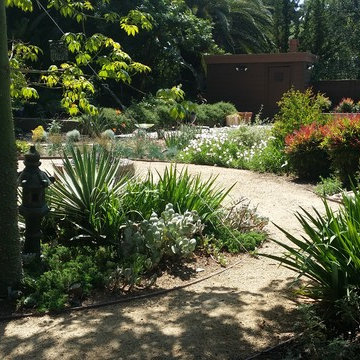
John Beaudry
Foto de camino de jardín de secano mediterráneo grande en verano en patio lateral con exposición parcial al sol y gravilla
Foto de camino de jardín de secano mediterráneo grande en verano en patio lateral con exposición parcial al sol y gravilla
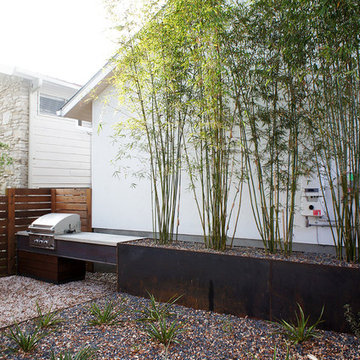
Foto de jardín de secano minimalista pequeño en primavera en patio trasero con exposición reducida al sol y gravilla
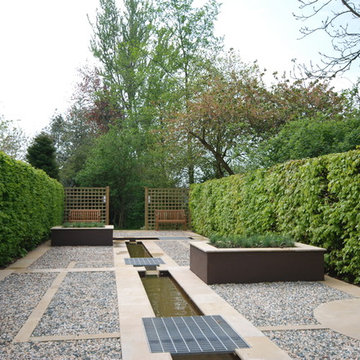
A contemporary water rill garden, calm, peaceful and light, with crisp diamond cut sandstone paving, rendered planters, contrasting gravel which glitters in the sun, flanked by Beech and Hornbeam hedging. The gardens surround an 18th Century farmhouse, open to the public between April and September each year. For more information please visit stillingfleetlodgenurseries.co.uk
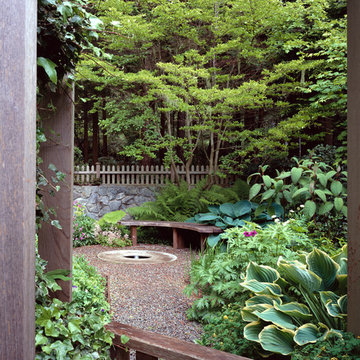
The Upper Shade Garden
The small enclosed Shade garden occupies the site of the former owners’ “kitchen” garden. It was here, protected from the deer by rock and wire fencing, that the two elderly ladies grew vegetables and flowers for the house.
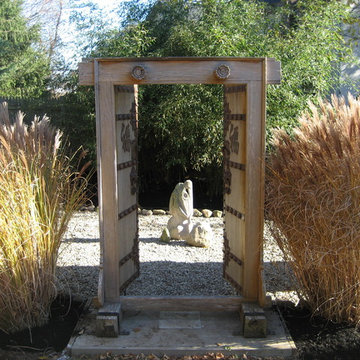
Owen McLaughlin
Imagen de camino de jardín de estilo zen grande en patio trasero con exposición parcial al sol, gravilla y jardín francés
Imagen de camino de jardín de estilo zen grande en patio trasero con exposición parcial al sol, gravilla y jardín francés
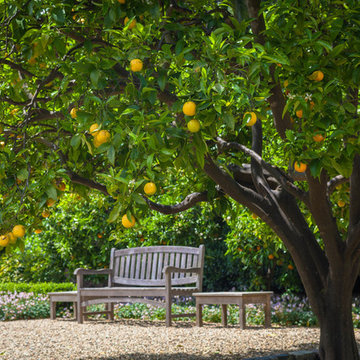
A perfect little seating area next to a heritage orange tree.
Modelo de jardín tradicional grande en primavera en patio trasero con huerto, gravilla y exposición total al sol
Modelo de jardín tradicional grande en primavera en patio trasero con huerto, gravilla y exposición total al sol
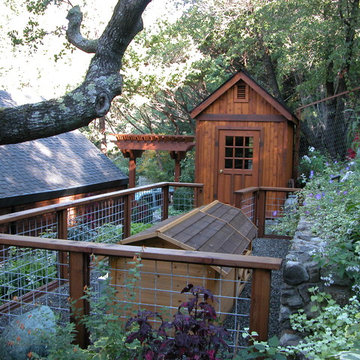
Hog wire fence surrounding dog run with dog house.
photo by Galen Fultz
Modelo de jardín clásico en ladera con exposición reducida al sol y gravilla
Modelo de jardín clásico en ladera con exposición reducida al sol y gravilla
21.215 fotos de jardines con gravilla y granito descompuesto
1
