172 fotos de jardines con exposición total al sol
Filtrar por
Presupuesto
Ordenar por:Popular hoy
1 - 20 de 172 fotos
Artículo 1 de 3
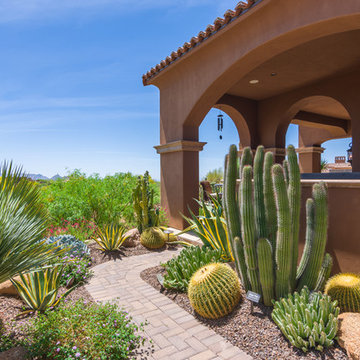
Tim Bibb
Imagen de jardín de estilo americano pequeño en patio lateral con exposición total al sol
Imagen de jardín de estilo americano pequeño en patio lateral con exposición total al sol
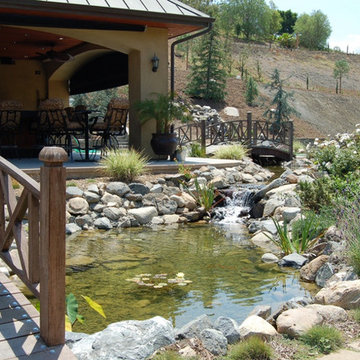
Ejemplo de jardín tradicional de tamaño medio en patio trasero con estanque, exposición total al sol y adoquines de piedra natural
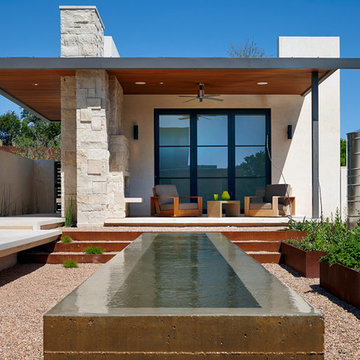
This edgy contemporary home built in Austin is an exquisite example of the hill country contemporary style. Carefully utilizing the existing topography and abundant natural daylight, this home embodies LaRue Architects’ cherished approach of site specific residential design.
Published:
Modern Luxury Interiors Texas, April 2016
Modern Luxury Interiors Texas, Winter/Spring 2016
Vetta Homes, January-March 2015 (Cover) - https://issuu.com/vettamagazine/docs/homes_issue1
Photo Credit: Dror Baldinger
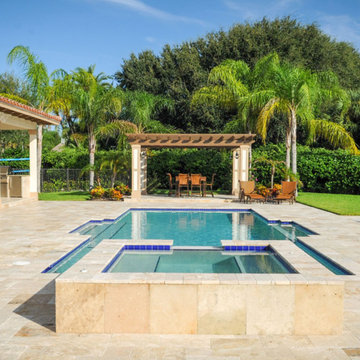
Modelo de jardín exótico de tamaño medio en patio trasero con exposición total al sol y adoquines de piedra natural
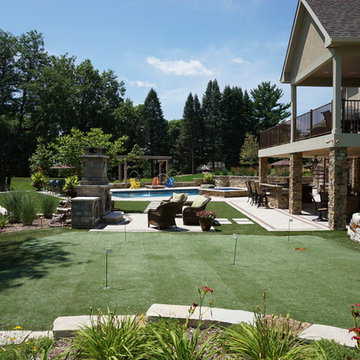
Ted Lare Design Build
Diseño de pista deportiva descubierta tradicional renovada grande en patio trasero con adoquines de hormigón, muro de contención y exposición total al sol
Diseño de pista deportiva descubierta tradicional renovada grande en patio trasero con adoquines de hormigón, muro de contención y exposición total al sol
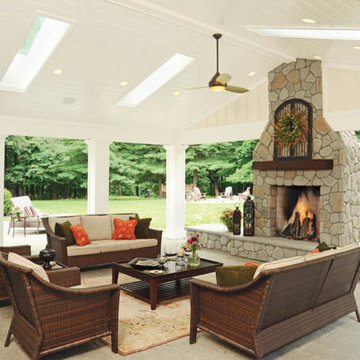
When you open the back doors of the home of Nancy and Jeremy Campbell in Granville, you don’t just step out onto a patio. You enter an extension of a modern living space that just happens to be outdoors. Their patio’s unique design and setting provides the comfort and style of indoors while enjoying the natural beauty and fresh air of outdoors.
It all started with a rather desolate back yard. “It was completely blank, there was nothing back there,” Nancy remembers of the patio space of this 1972 split-level house they bought five years ago. With a blank slate to work with, the Campbells knew the key elements of what they wanted for their new outdoor space when they sat down with Travis Ketron of Ketron Custom Builders to design it. “We knew we wanted something covered so we could use it in the rain, and in the winter, and we knew we wanted a stone fireplace,” Nancy recalls.
Travis translated the Campbells’ vision into a design to satisfy outdoor entertaining and relaxing desires in all seasons. The new outdoor space is reminiscent of a vast, rustic great room complete with a stone fireplace, a vaulted ceiling, skylights, and ceiling fans, yet no walls. The space is completely open to the elements without any glass or doors on any of the sides, except from the house. Furnished like a great room, with a built-in music system as well, it’s truly an extension of indoor living and entertaining space, and one that is unaffected by rain. Jeremy comments, “We haven’t had to cover the furniture yet. It would have to be a pretty strong wind to get wet.” Just outside the covered patio is a quartet of outdoor chairs adorned with plush cushions and colorful pillows, positioned perfectly for users to bask in the sun.
In the design process, the fireplace emerged as the anchor of the space and set the stage for the outdoor space both aesthetically and functionally. “We didn’t want it to block the view. Then designing the space with Travis, the fireplace became the center,” remembers Jeremy. Placed directly across from the two sets of French doors leading out from the house, a Rumford fireplace and extended hearth of stone in neutral earth tones is the focal point of this outdoor living room. Seating for entertaining and lounging falls easily into place around it providing optimal viewing of the private, wooded back yard. When temperatures cool off, the fireplace provides ample warmth and a cozy setting to experience the change of seasons. “It’s a great fireplace for the space,” Jeremy says of the unique design of a Rumford style fireplace. “The way you stack the wood in the fireplace is different so as to get more heat. It has a shallower box, burns hotter and puts off more heat. Wood is placed in it vertically, not stacked.” Just in case the fireplace doesn’t provide enough light for late-night soirees, there is additional outdoor lighting mounted from the ceiling to make sure the party always goes on.
Travis brought the idea of the Rumford outdoor fireplace to the Campbells. “I learned about it a few years back from some masons, and I was intrigued by the idea then,” he says. “We like to do stuff that’s out of the norm, and this fireplace fits the space and function very well.” Travis adds, “People want unique things that are designed for them. That’s our style to do that for them.”
The patio also extends out to an uncovered area set up with patio tables for grilling and dining. Gray pavers flow throughout from the covered space to the open-air area. Their continuous flow mimics the feel of flooring that extends from a living room into a dining room inside a home. Also, the earth tone colors throughout the space on the pavers, fireplace and furnishings help the entire space mesh nicely with its natural surroundings.
A little ways off from both the covered and uncovered patio area is a stone fire pit ring. Removed by just the right distance, it provides a separate place for young adults to gather and enjoy the night.
Adirondack chairs and matching tables surround the outdoor fire pit, offering seating for anyone who doesn’t wish to stand and a place to set down ingredients for yummy fireside treats like s’mores.
Padded chairs outside the reach of the pavilion and the nearby umbrella the perfect place to kick back and relax in the sun. The colorful throw pillows and outdoor furniture cushions add some needed color and a touch of personality.
Enjoying the comforts of indoors while being outdoors is exactly what the Campbells are doing now, particularly when lounging on the comfortable wicker furniture that dominate most of the area. “My favorite part of the whole thing is the fireplace,” Nancy says.
Jeremy concludes, “There is no television, it would destroy the ambiance out there. We just enjoy listening to music and watching the fire.”
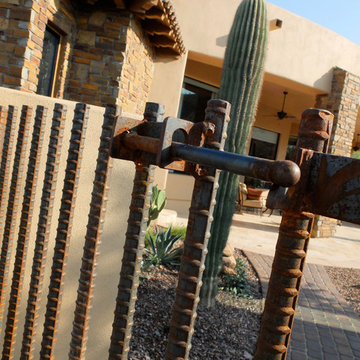
Kirk Bianchi created the design for this residential resort next to a desert preserve. The overhang of the homes patio suggested a pool with a sweeping curve shape. Kirk positioned a raised vanishing edge pool to work with the ascending terrain and to also capture the reflections of the scenery behind. The fire pit and bbq areas are situated to capture the best views of the superstition mountains, framed by the architectural pergola that creates a window to the vista beyond. A raised glass tile spa, capturing the colors of the desert context, serves as a jewel and centerpiece for the outdoor living space.
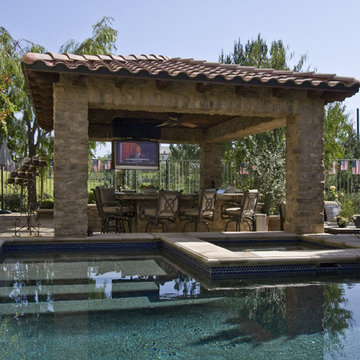
Outside TV Drop Down from Ceiling, iPad Control with Tabletop Dock
Diseño de jardín mediterráneo de tamaño medio en patio trasero con adoquines de piedra natural, fuente y exposición total al sol
Diseño de jardín mediterráneo de tamaño medio en patio trasero con adoquines de piedra natural, fuente y exposición total al sol
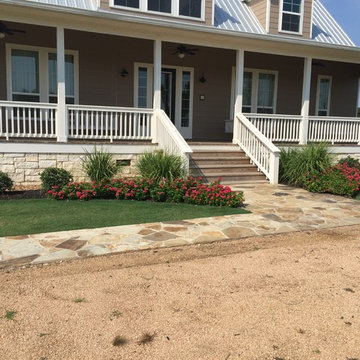
Texas Farm House with Native Landscaping
Diseño de acceso privado campestre grande en verano en patio delantero con exposición total al sol y adoquines de piedra natural
Diseño de acceso privado campestre grande en verano en patio delantero con exposición total al sol y adoquines de piedra natural
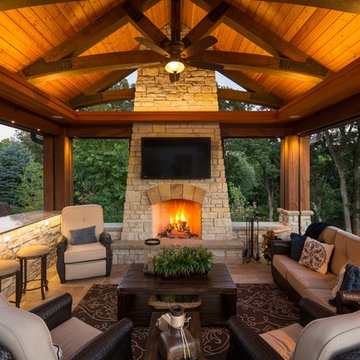
The cabana has drop down screens to protect family and guests from mosquitoes and bugs. Soffit detail hides lighting for a wash across the ceilings in both the cabana and outdoor bar creating a softer lighting effect.
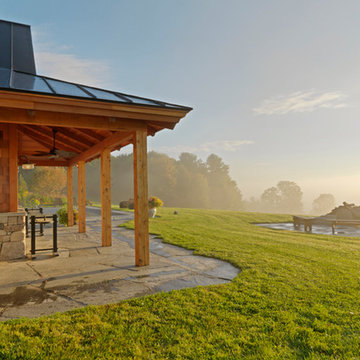
This pool terrace in southern Vermont is nestled into a hillside below the main house with a breathtaking view of mountains receding into the distance. The terrace unites the pool, hot tub, pool house, outdoor kitchen and dining areas, firepit, and abundant planting beds. To complement the scale of the view and the house, everything we created for the pool area is also appropriately overscaled.
A massive Sugarledge slab of stone sits beneath the large black granite dining table, while another slab abuts the dramatic fire pit.
Local materials were used wherever possible: Chester stone for the terrace, local granite for the firepit, Vermont white cedars for the poolhouse, and predominantly native plants with some specialty perennials and annuals.
Photo: Susan Teare.
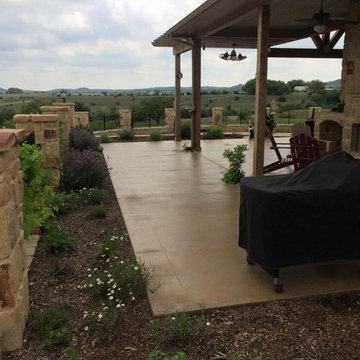
Imagen de camino de jardín de secano de estilo americano de tamaño medio en primavera en patio trasero con exposición total al sol y adoquines de hormigón
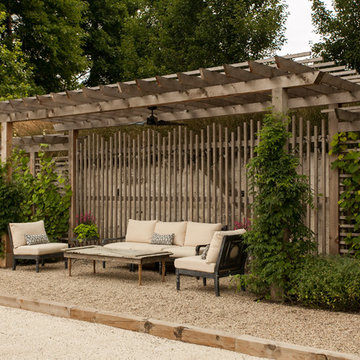
Hear what our clients, Lisa & Rick, have to say about their project by clicking on the Facebook link and then the Videos tab.
Hannah Goering Photography
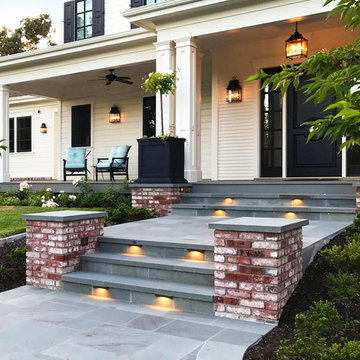
This project was a beautiful collaboration between J.Montgomery Landscape Architects and the Architect remodeling the house and cabana structure. The original 1928 Art Deco home underwent its own transformation, while we designed the landscape to perfectly match. The clients wanted a style reminiscent of a Country Club experience, with an expansive pool, outdoor kitchen with a shade structure, and a custom play area for the kids. Bluestone paving really shines in this setting, offsetting the classic Sonoma-style architecture and framing the contemporary gas fire pit with its blue accents. Landscape lighting enhances the site by night for evening gatherings or a late-night swim. In front, a bluestone entrance leads out to paver driveway and styled front gate. Plantings throughout are Water Efficiency Landscape certified, accenting the front hardscape and back terraces with beautiful low-water color.
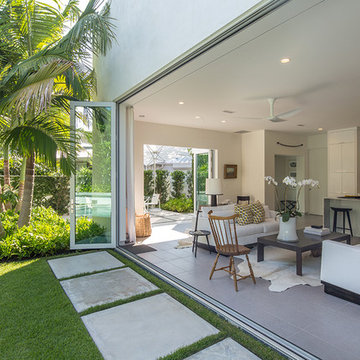
Tamara Alvarez
Foto de jardín minimalista pequeño en patio trasero con exposición total al sol y adoquines de hormigón
Foto de jardín minimalista pequeño en patio trasero con exposición total al sol y adoquines de hormigón
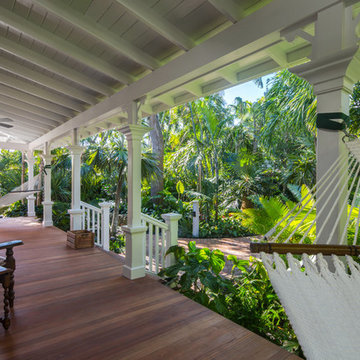
Tamara Alvarez
Diseño de jardín exótico de tamaño medio en patio delantero con exposición total al sol y adoquines de ladrillo
Diseño de jardín exótico de tamaño medio en patio delantero con exposición total al sol y adoquines de ladrillo
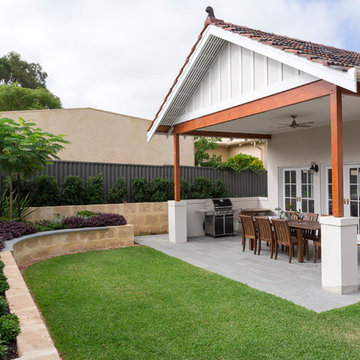
GRAB Photography
Modelo de jardín de estilo de casa de campo en patio trasero con muro de contención y exposición total al sol
Modelo de jardín de estilo de casa de campo en patio trasero con muro de contención y exposición total al sol
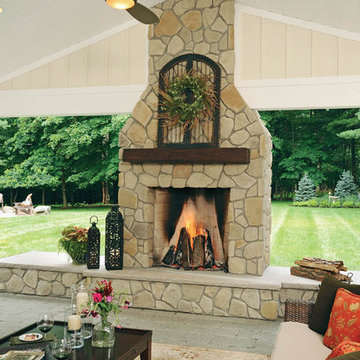
Photos by Dan Feldkamp/Visual Edge Imaging
Modelo de jardín rústico extra grande en patio trasero con exposición total al sol y adoquines de hormigón
Modelo de jardín rústico extra grande en patio trasero con exposición total al sol y adoquines de hormigón
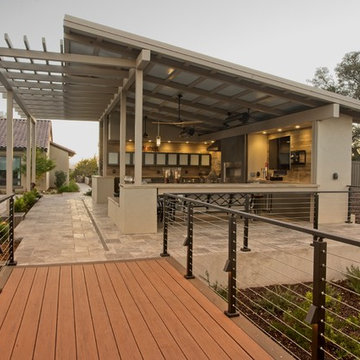
Another view of the pool house from the deck, showing the bar where people can sit and enjoy the view (behind the photo). They can also sit on the deck, floating above the plants for better immersion in the expansive view off the hill.
photo: Mike Heacox / Luciole Design
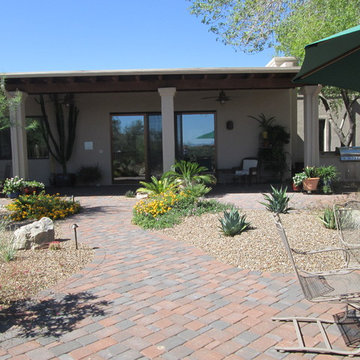
Photographer: Jasmine Hungerford
Imagen de camino de jardín de secano mediterráneo de tamaño medio en verano en patio trasero con exposición total al sol y adoquines de ladrillo
Imagen de camino de jardín de secano mediterráneo de tamaño medio en verano en patio trasero con exposición total al sol y adoquines de ladrillo
172 fotos de jardines con exposición total al sol
1