89.590 fotos de jardines con exposición parcial al sol y exposición reducida al sol
Filtrar por
Presupuesto
Ordenar por:Popular hoy
161 - 180 de 89.590 fotos
Artículo 1 de 3
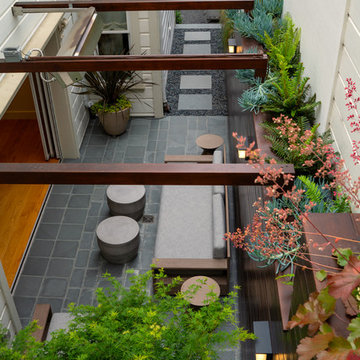
image: Travis Rhoads Photography
Modelo de jardín contemporáneo pequeño en patio lateral con jardín francés, exposición reducida al sol y adoquines de piedra natural
Modelo de jardín contemporáneo pequeño en patio lateral con jardín francés, exposición reducida al sol y adoquines de piedra natural
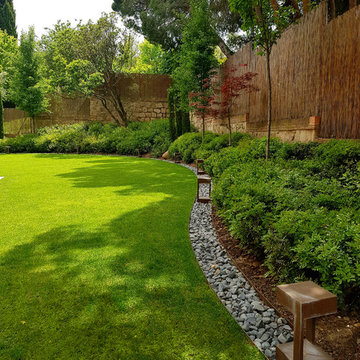
Modelo de jardín actual en patio trasero con exposición parcial al sol y borde del césped
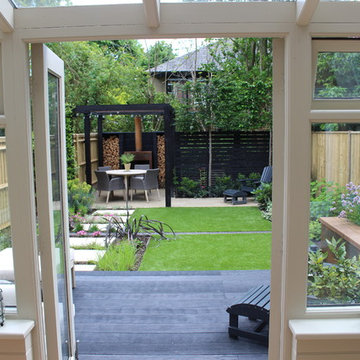
Using a refined palette of quality materials set within a striking and elegant design, the space provides a restful and sophisticated urban garden for a professional couple to be enjoyed both in the daytime and after dark. The use of corten is complimented by the bold treatment of black in the decking, bespoke screen and pergola.
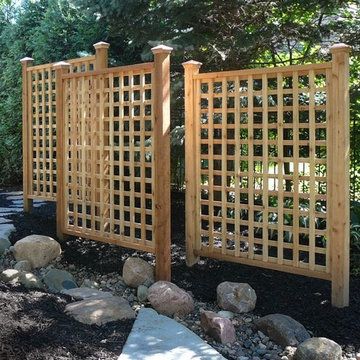
Modelo de jardín tradicional de tamaño medio en patio trasero con jardín francés, exposición parcial al sol y gravilla
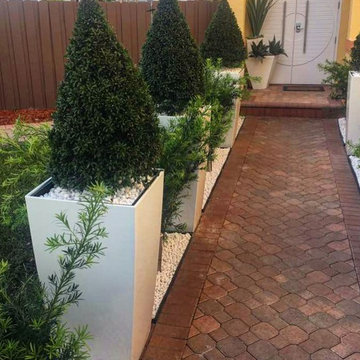
Ejemplo de jardín minimalista de tamaño medio en primavera en patio delantero con exposición parcial al sol y gravilla
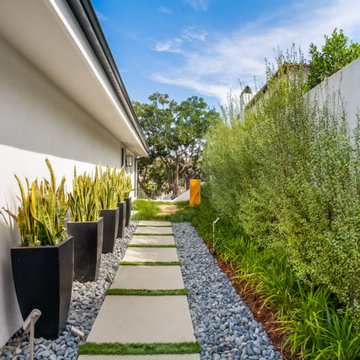
This was an exterior remodel and backyard renovation, added pool, bbq, etc.
Imagen de jardín de secano moderno de tamaño medio en patio lateral con exposición reducida al sol y adoquines de hormigón
Imagen de jardín de secano moderno de tamaño medio en patio lateral con exposición reducida al sol y adoquines de hormigón
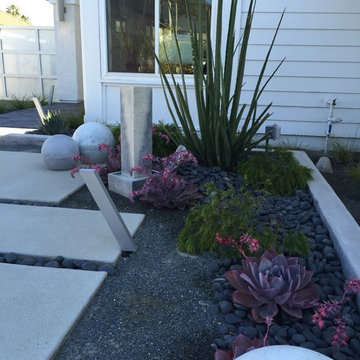
Foto de camino de jardín contemporáneo grande en patio trasero con jardín francés, exposición reducida al sol y adoquines de hormigón
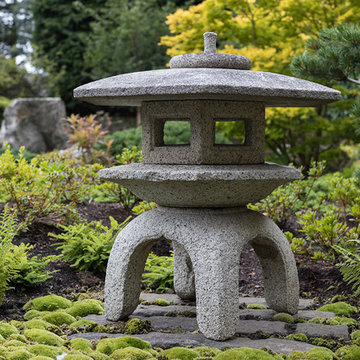
A pair of world travelers with a deep love of Japan asked JMMDS to design a Japanese-inspired landscape that would complement the contemporary renovation of their home in Edinburgh, Scotland. JMMDS created a plan that included a handsome cut-stone patio, meandering stepping stone paths, sweeping bed lines, stony mounds, a grassy pool of space, and swaths of elegant plantings.
JMMDS was on site during the installation to craft the mounds and place the plants and stones. Julie Moir Messervy set out the ancient pieces of gneiss from Scotland’s Isle of Lewis.
With the planting design, JMMDS sought to evoke the feeling of a traditional Japanese garden using locally suitable plants. The designers and clients visited nurseries in search of distinctive plant specimens, including cloud-pruned hollies, craggy pines, Japanese maples of varied color and habit, and a particularly notable Japanese snowbell tree. Beneath these, they laid drifts of sedges, hellebores, European gingers, ferns, and Solomon’s Seal. Evergreen azaleas, juniper, rhododendrons, and hebe were clustered around the lawn. JMMDS placed bamboos within root-controlled patio beds and planted mondo grass, sedums, and mosses among the stepping stones.
Project designers: Julie Moir Messervy, Principal; Erica Bowman, Senior Landscape Architect
Collaborators: Helen Lucas Architects, Steven Ogilvie (garden installers)
Photography: Angus Bremner
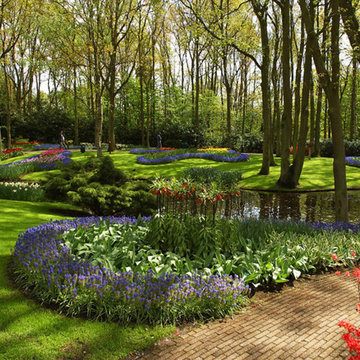
Modelo de jardín tradicional extra grande en patio trasero con jardín francés, estanque, exposición parcial al sol y adoquines de ladrillo
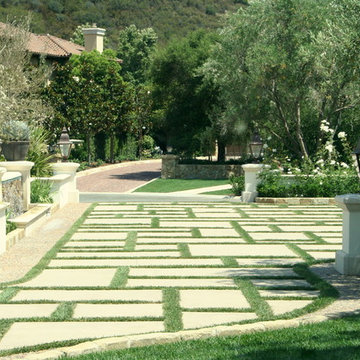
California Spanish Colonial motor court entry and gated driveway with sport court was designed in 2007. We pay meticulous attention to details during construction.
The main courtyard entry allows guests to be let off at the front door and the cars valeted for parties. The grass insets soften and warm the homes grand entrance. American Gas lamps adorn the columns and front entry. The paving is natural cobble banding with Santa Barbara stone curbing. The motor court pads and driveway are sand finished colored concrete. The grand staircase to the main front door is cut limestone paving.
Mature Olive trees frame the entrance and a two sided weeping wall water feature adds a focal point from inside the courtyard, as well as, from the street view. Two full grown California Live Oaks were craned in to frame each corner of the house.
The main driveway to the garages has double Custom Wood gates with a side pedestrian entrance, all connected to the security system and cameras. The safe gated driveway also doubles as a bike/trike area for the children and is adjacent to the half-court Sport Court and in-ground trampoline for family fun.
Photos by: Ken Palmer
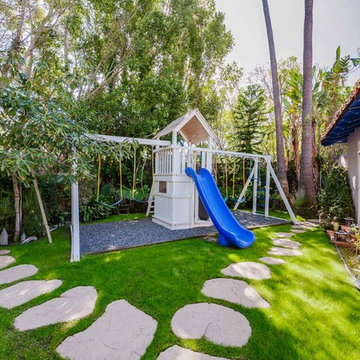
Modelo de jardín mediterráneo grande en patio trasero con exposición parcial al sol, parque infantil y adoquines de piedra natural
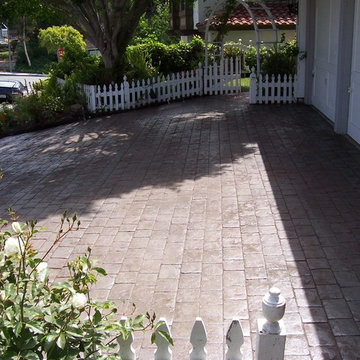
Driveway cobble stone stamped concrete, with color.
Foto de acceso privado tradicional de tamaño medio en patio delantero con exposición parcial al sol y adoquines de hormigón
Foto de acceso privado tradicional de tamaño medio en patio delantero con exposición parcial al sol y adoquines de hormigón
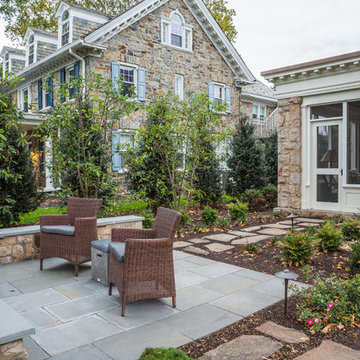
This mini patio is accessed by natural stone walkways
Ejemplo de camino de jardín rural pequeño en patio con adoquines de piedra natural, jardín francés y exposición parcial al sol
Ejemplo de camino de jardín rural pequeño en patio con adoquines de piedra natural, jardín francés y exposición parcial al sol
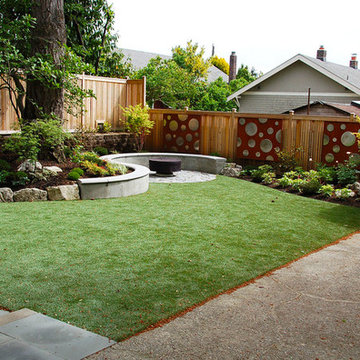
Vireo Design Studio
Modelo de jardín de secano de estilo americano de tamaño medio en primavera en patio trasero con brasero, exposición parcial al sol y adoquines de piedra natural
Modelo de jardín de secano de estilo americano de tamaño medio en primavera en patio trasero con brasero, exposición parcial al sol y adoquines de piedra natural
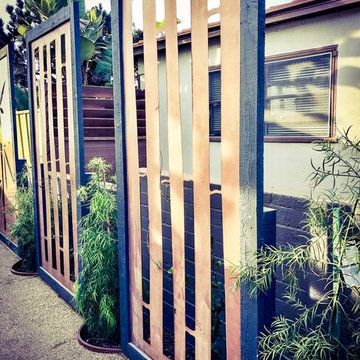
Landscape Logic built these metal panels to create privacy on the side property line. The plant will grow tall between the panels and create a really nice backdrop from the patio.
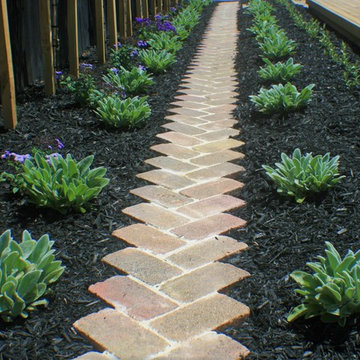
Having completed their new build in a semi-rural subdivision, these clients turned their attention to the garden, painting the fence black, building a generous deck and then becoming stuck for inspiration! On their wishlist were multiple options for seating, an area for a fire- bowl or chiminea, as much lawn as possible, lots of fruit trees and bee-friendly plantings, an area for a garden shed, beehive and vegetable garden, an attractive side yard and increased privacy. A new timber fence was erected at the end of the driveway, with an upcycled wrought iron gate providing access and a tantalising glimpse of the garden beyond. A pebbled area just beyond the gate leads to the deck and as oversize paving stones created from re-cycled bricks can also be used for informal seating or a place for a chiminea or fire bowl. Pleached olives provide screening and backdrop to the garden and the space under them is underplanted to create depth. The garden wraps right around the deck with an informal single herringbone 'gardener's path' of recycled brick allowing easy access for maintenance. The lawn is angled to create a narrowing perspective providing the illusion that it is much longer than it really is. The hedging has been designed to partially obstruct the lawn borders at the narrowest point to enhance this illusion. Near the deck end, the lawn takes a circular shape, edged by recycled bricks to define another area for seating. A pebbled utility area creates space for the garden shed, vegetable boxes and beehive, and paving provides easy dry access from the back door, to the clothesline and utility area. The fence at the rear of the house was painted in Resene Woodsman "Equilibrium" to create a sense of space, particularly important as the bedroom windows look directly onto this fence. Planting throughout the garden made use of low maintenance perennials that are pollinator friendly, with lots of silver and grey foliage and a pink, blue and mauve colour palette. The front lawn was completely planted out with fruit trees and a perennial border of pollinator plants to create street appeal and make the most of every inch of space!
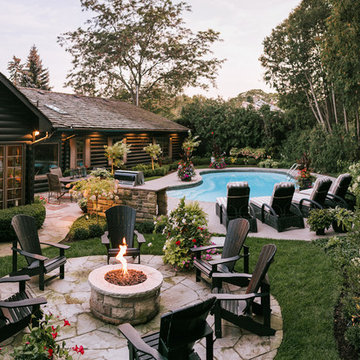
Backyard overview of Credit Valley random flagstone patio, natural gas fire feature, natural stepping stones, and garden surround.
Modelo de jardín clásico de tamaño medio en patio trasero con brasero, exposición parcial al sol y adoquines de piedra natural
Modelo de jardín clásico de tamaño medio en patio trasero con brasero, exposición parcial al sol y adoquines de piedra natural
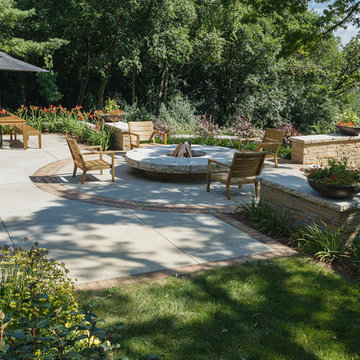
With two extended families and five children of their own, our clients needed a larger patio for family gatherings. The new patio includes a dining area and fire pit.
Westhauser Photography
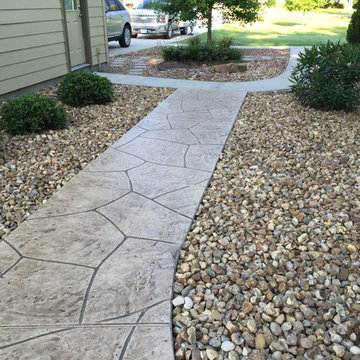
Foto de camino de jardín tradicional de tamaño medio en patio lateral con exposición parcial al sol y adoquines de hormigón
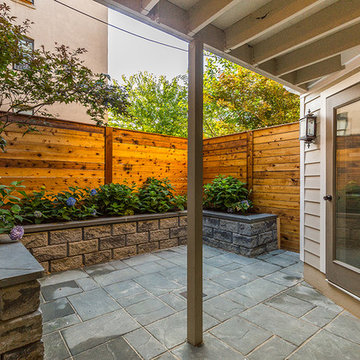
A private backyard gives this home additional outdoor space with cedar fencing, stone pavers and room to garden.
Foto de jardín tradicional renovado de tamaño medio en verano en patio trasero con jardín francés, muro de contención, exposición parcial al sol y adoquines de piedra natural
Foto de jardín tradicional renovado de tamaño medio en verano en patio trasero con jardín francés, muro de contención, exposición parcial al sol y adoquines de piedra natural
89.590 fotos de jardines con exposición parcial al sol y exposición reducida al sol
9