89.590 fotos de jardines con exposición parcial al sol y exposición reducida al sol
Filtrar por
Presupuesto
Ordenar por:Popular hoy
41 - 60 de 89.590 fotos
Artículo 1 de 3
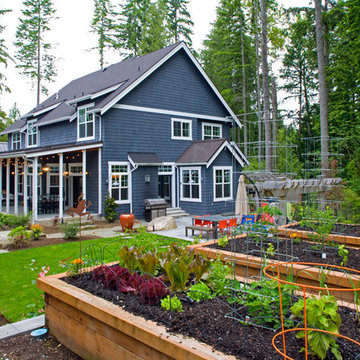
Foto de jardín clásico de tamaño medio en patio trasero con huerto, exposición parcial al sol y mantillo
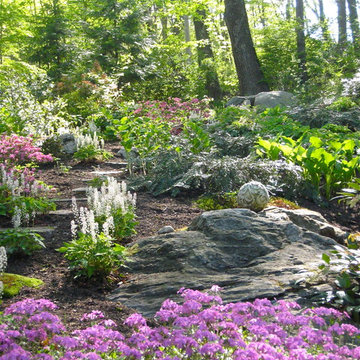
Viridia landscapes
Imagen de camino de jardín tradicional renovado en ladera con exposición reducida al sol y adoquines de piedra natural
Imagen de camino de jardín tradicional renovado en ladera con exposición reducida al sol y adoquines de piedra natural
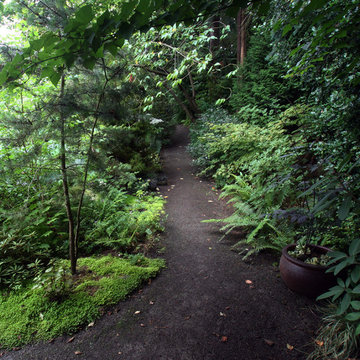
Low maintenance shade gardening
Imagen de camino de jardín ecléctico de tamaño medio en primavera en patio trasero con exposición reducida al sol, gravilla y jardín francés
Imagen de camino de jardín ecléctico de tamaño medio en primavera en patio trasero con exposición reducida al sol, gravilla y jardín francés
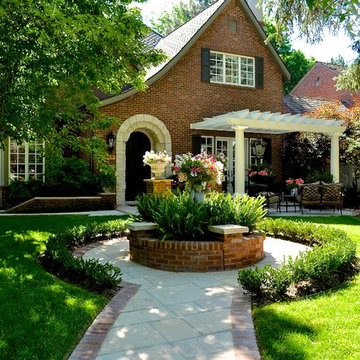
This Hilltop front yard in the Denver Area was constructed in 2012. The existing "builder" landscape" completely failed at dressing up the front of this deserving house. Clients wanted a clever entryway that was more than a simple walkway. The front planter contains "changeable" features that transition with the seasons. During the holiday season, the brick planter is decorated with a Christmas theme.
Design: Ben Browne
Browne & Associates Custom Landscapes
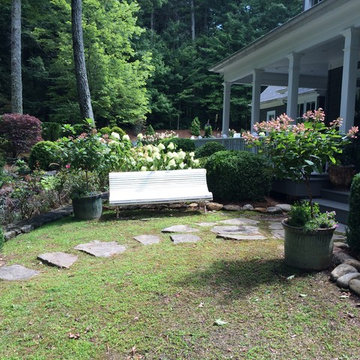
A retreat area, designed by Dargan Landscape Architects.
Foto de camino de jardín tradicional pequeño en verano en patio lateral con exposición reducida al sol y gravilla
Foto de camino de jardín tradicional pequeño en verano en patio lateral con exposición reducida al sol y gravilla
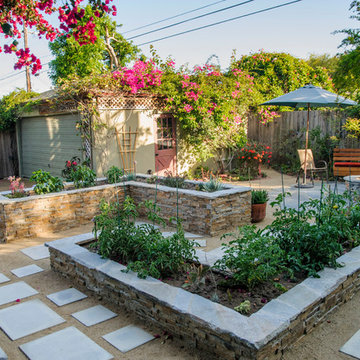
Allen Haren
Foto de jardín tradicional de tamaño medio en patio trasero con jardín francés, huerto, exposición parcial al sol y gravilla
Foto de jardín tradicional de tamaño medio en patio trasero con jardín francés, huerto, exposición parcial al sol y gravilla
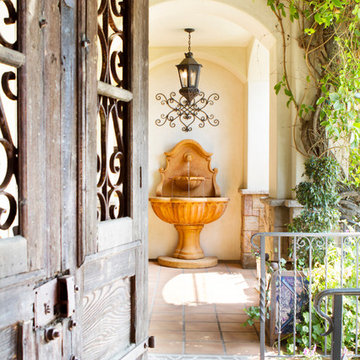
Photo Credit: Nicole Leone
Ejemplo de jardín mediterráneo en patio lateral con fuente, jardín francés, exposición reducida al sol y adoquines de piedra natural
Ejemplo de jardín mediterráneo en patio lateral con fuente, jardín francés, exposición reducida al sol y adoquines de piedra natural

A complete and eclectic rear garden renovation with a creative blend of formal and natural elements. Formal lawn panel and rose garden, craftsman style wood deck and trellis, homages to Goldsworthy and Stonehenge with large boulders and a large stone cairn, several water features, a Japanese Torii gate, rock walls and steps, vegetables and herbs in containers and a new parking area paved with permeable pavers that feed an underground storage area that in turns irrigates the garden. All this blends into a diverse but cohesive garden.
Designed by Charles W Bowers, Built by Garden Gate Landscaping, Inc. © Garden Gate Landscaping, Inc./Charles W. Bowers
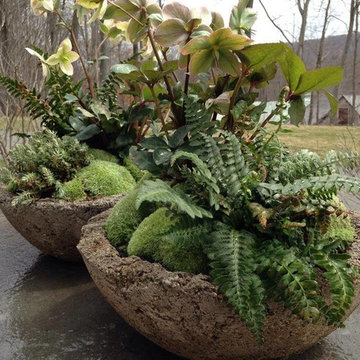
Cushion moss, Ivory Prince Lenten Rose and Western Sword fern
Imagen de jardín clásico pequeño en primavera en patio trasero con jardín de macetas y exposición reducida al sol
Imagen de jardín clásico pequeño en primavera en patio trasero con jardín de macetas y exposición reducida al sol
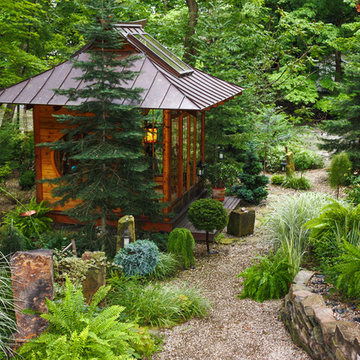
The location and placement of the Japanese Tea House is very specific and was based on mathematical, metaphysical and spiritual principles. This Tea House is an artistic version of an authentic style Tea House. It is meant to be a one of a kind art piece and yet has the functional capability of holding a traditional Tea ceremony.
Photo credits: Dan Drobnick

One-of-a-kind and other very rare plants are around every corner. The view from any angle offers something new and interesting. The property is a constant work in progress as planting beds and landscape installations are in constant ebb and flow.
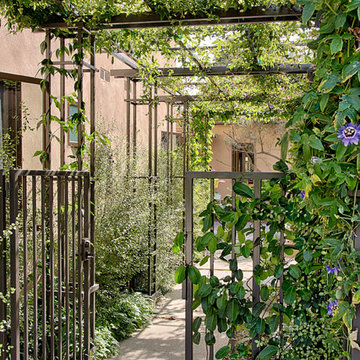
Imagen de jardín mediterráneo en patio lateral con exposición parcial al sol y pérgola
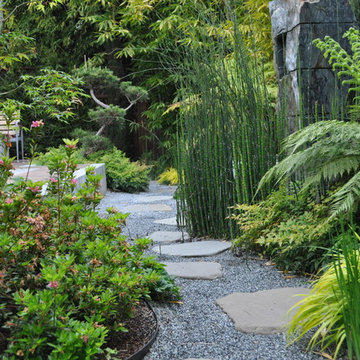
A formidable pallet of Asian style plant species along with traditional bamboo construction and meandering stone and gravel pathways.
Modelo de jardín asiático en patio trasero con exposición reducida al sol y adoquines de piedra natural
Modelo de jardín asiático en patio trasero con exposición reducida al sol y adoquines de piedra natural
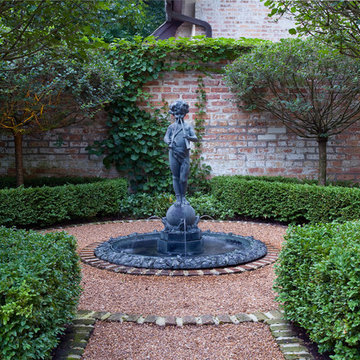
The gravel path leads through to the many spaces ending in the fountain focal point. The path is lined with cushwa brick with a circular pattern reinforcing the space. Boxwood surrounds this space. The wall is graced with two standard form lilacs. Photo Credit: Linda Oyama Bryan

Exterior Worlds was contracted by the Bretches family of West Memorial to assist in a renovation project that was already underway. The family had decided to add on to their house and to have an outdoor kitchen constructed on the property. To enhance these new constructions, the family asked our firm to develop a formal landscaping design that included formal gardens, new vantage points, and a renovated pool that worked to center and unify the aesthetic of the entire back yard.
The ultimate goal of the project was to create a clear line of site from every vantage point of the yard. By removing trees in certain places, we were able to create multiple zones of interest that visually complimented each other from a variety of positions. These positions were first mapped out in the landscape master plan, and then connected by a granite gravel walkway that we constructed. Beginning at the entrance to the master bedroom, the walkway stretched along the perimeter of the yard and connected to the outdoor kitchen.
Another major keynote of this formal landscaping design plan was the construction of two formal parterre gardens in each of the far corners of the yard. The gardens were identical in size and constitution. Each one was decorated by a row of three limestone urns used as planters for seasonal flowers. The vertical impact of the urns added a Classical touch to the parterre gardens that created a sense of stately appeal counter punctual to the architecture of the house.
In order to allow visitors to enjoy this Classic appeal from a variety of focal points, we then added trail benches at key locations along the walkway. Some benches were installed immediately to one side of each garden. Others were placed at strategically chosen intervals along the path that would allow guests to sit down and enjoy a view of the pool, the house, and at least one of the gardens from their particular vantage point.
To centralize the aesthetic formality of the formal landscaping design, we also renovated the existing swimming pool. We replaced the old tile and enhanced the coping and water jets that poured into its interior. This allowed the swimming pool to function as a more active landscaping element that better complimented the remodeled look of the home and the new formal gardens. The redesigned path, with benches, tables, and chairs positioned at key points along its thoroughfare, helped reinforced the pool’s role as an aesthetic focal point of formal design that connected the entirety of the property into a more unified presentation of formal curb appeal.
To complete our formal landscaping design, we added accents to our various keynotes. Japanese yew hedges were planted behind the gardens for added dimension and appeal. We also placed modern sculptures in strategic points that would aesthetically balance the classic tone of the garden with the newly renovated architecture of the home and the pool. Zoysia grass was added to the edges of the gardens and pathways to soften the hard lines of the parterre gardens and walkway.
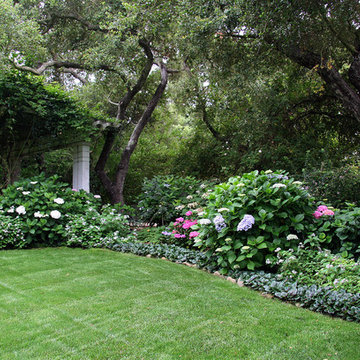
lynnlandscapedesign.com - Back yard shade garden using classic garden favorites, including Hydrangea, Heliotrope and Ajuga. A path from the pergola leads to a tennis court behind the trees. Working with the arborist employed to maintain the oaks on the 4 acre property, care was taken to plant and irrigate in such a way as to protect the mature trees.
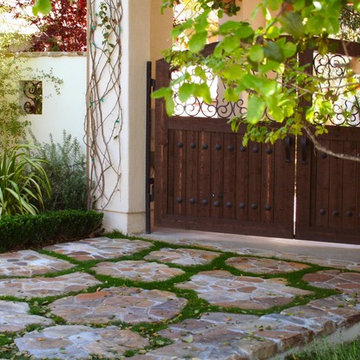
Modelo de acceso privado mediterráneo grande en patio delantero con exposición parcial al sol y adoquines de piedra natural
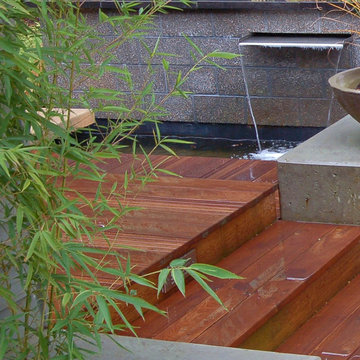
Landscape by Kim Rooney
Diseño de jardín moderno grande en patio trasero con fuente, adoquines de hormigón, jardín francés y exposición parcial al sol
Diseño de jardín moderno grande en patio trasero con fuente, adoquines de hormigón, jardín francés y exposición parcial al sol
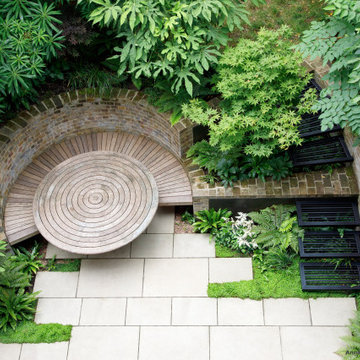
Bird's eye view of lush jungle-like foliage and bespoke circular bench and table.
Foto de jardín contemporáneo pequeño en patio trasero con exposición reducida al sol
Foto de jardín contemporáneo pequeño en patio trasero con exposición reducida al sol
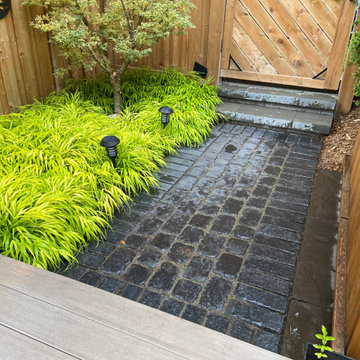
Ejemplo de jardín minimalista de tamaño medio en verano en patio trasero con exposición parcial al sol, entablado y con madera
89.590 fotos de jardines con exposición parcial al sol y exposición reducida al sol
3