252 fotos de jardines con con madera
Filtrar por
Presupuesto
Ordenar por:Popular hoy
21 - 40 de 252 fotos
Artículo 1 de 3
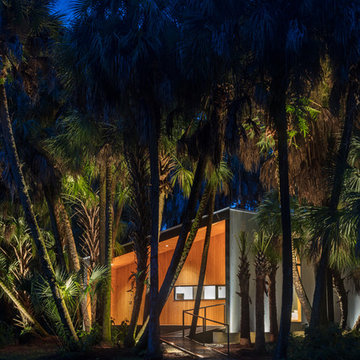
I built this on my property for my aging father who has some health issues. Handicap accessibility was a factor in design. His dream has always been to try retire to a cabin in the woods. This is what he got.
It is a 1 bedroom, 1 bath with a great room. It is 600 sqft of AC space. The footprint is 40' x 26' overall.
The site was the former home of our pig pen. I only had to take 1 tree to make this work and I planted 3 in its place. The axis is set from root ball to root ball. The rear center is aligned with mean sunset and is visible across a wetland.
The goal was to make the home feel like it was floating in the palms. The geometry had to simple and I didn't want it feeling heavy on the land so I cantilevered the structure beyond exposed foundation walls. My barn is nearby and it features old 1950's "S" corrugated metal panel walls. I used the same panel profile for my siding. I ran it vertical to match the barn, but also to balance the length of the structure and stretch the high point into the canopy, visually. The wood is all Southern Yellow Pine. This material came from clearing at the Babcock Ranch Development site. I ran it through the structure, end to end and horizontally, to create a seamless feel and to stretch the space. It worked. It feels MUCH bigger than it is.
I milled the material to specific sizes in specific areas to create precise alignments. Floor starters align with base. Wall tops adjoin ceiling starters to create the illusion of a seamless board. All light fixtures, HVAC supports, cabinets, switches, outlets, are set specifically to wood joints. The front and rear porch wood has three different milling profiles so the hypotenuse on the ceilings, align with the walls, and yield an aligned deck board below. Yes, I over did it. It is spectacular in its detailing. That's the benefit of small spaces.
Concrete counters and IKEA cabinets round out the conversation.
For those who cannot live tiny, I offer the Tiny-ish House.
Photos by Ryan Gamma
Staging by iStage Homes
Design Assistance Jimmy Thornton
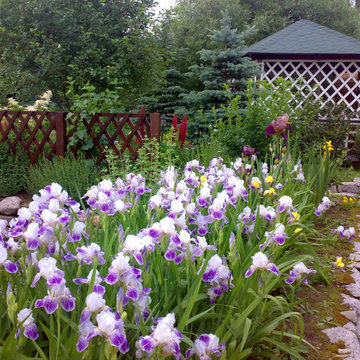
Ключевой элемент в весенний период: цветение ирисов придаёт особый шарм уютному лёгкому домику-беседке, затерявшейся в пышной растительности. Шпалеры в классической раскладке придают сельский колорит этому уголку сада
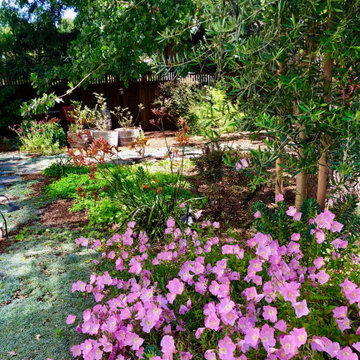
Edible, sustainable, colorful, children and play-oriented garden, maximizing recycling, grey water, space and functions, all organic methods, xeriscape/extremely drought tolerant plantings.
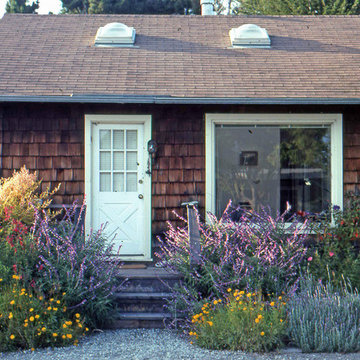
This coastal garden is a vibrant oasis of sustainable beauty. It features a welcoming wood entry deck that serves as a charming focal point and offers a seamless transition from the indoors to the outdoors. The garden showcases an array of colorful drought-tolerant perennials, thoughtfully chosen not only for their vibrant blooms but also for their ability to attract and nourish local pollinators.
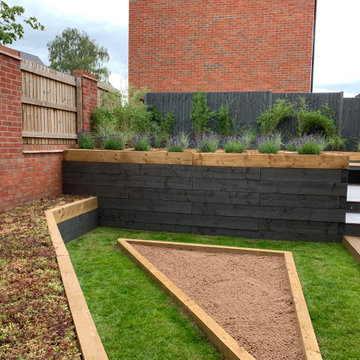
The sand pit is surrounded by a low raised planter with sedum planting and provides a comfortable perch for parents watching over the kids.
Diseño de jardín actual de tamaño medio en verano en ladera con jardín francés, exposición parcial al sol y con madera
Diseño de jardín actual de tamaño medio en verano en ladera con jardín francés, exposición parcial al sol y con madera
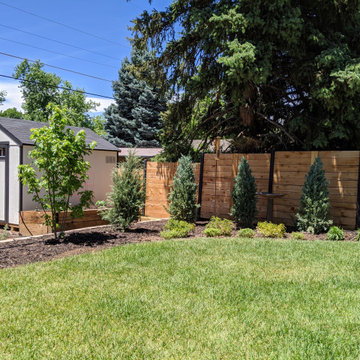
Foto de jardín campestre de tamaño medio en patio trasero con privacidad, exposición total al sol y con madera
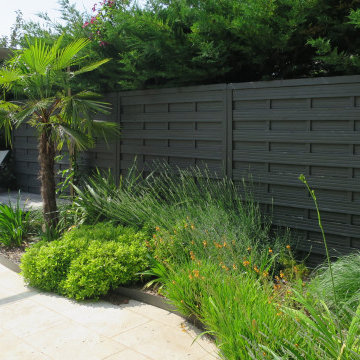
Rénovation d'un brise-vue en bois avec peinture anthracite
Imagen de jardín actual con privacidad, exposición total al sol y con madera
Imagen de jardín actual con privacidad, exposición total al sol y con madera
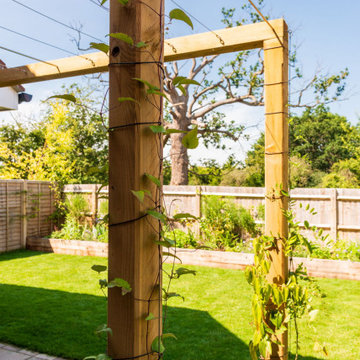
I created a larger dining terrace for the client to allow for their expanding family. This also included a better proportioned path to access the terrace.
The design included a bespoke wooden pergola hung from the side of the garage and with tensioned training wires for the wisteria and clematis to climb up and over and help provide dappled shade.
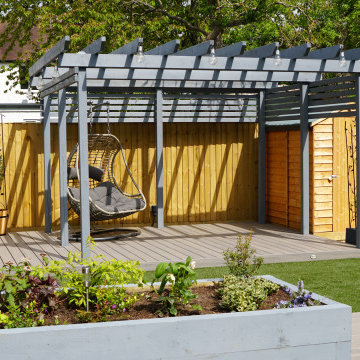
Karl put together a garden design that met all their wants and needs. Removing the massive storage unit gave back over half of the garden space. This left behind a concrete pad that made a perfect base to install the no maintenance Trex composite decking. Karl is a TrexPro making this Trex Deck warrantied for 25 years. Following the low maintenance theme, Karl chose to use Namgrass artificial lawn around the decking. This grass even has a 10mm foam layer underneath to make it really comfy underfoot.
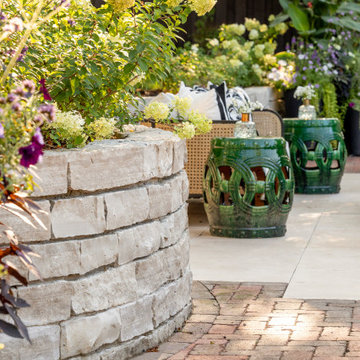
Diseño de jardín de estilo americano de tamaño medio en verano en patio trasero con jardín francés, macetero elevado, exposición total al sol, adoquines de piedra natural y con madera
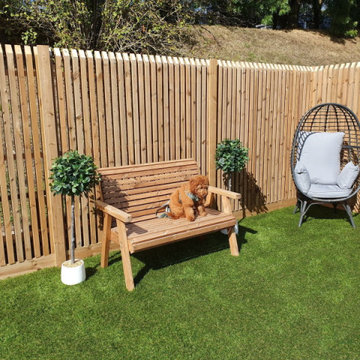
Our Garden Fence Panel range will really help your property stand out from the crowd. Beautifully handcrafted Fence Panels from our UK factory. Traditional, time served techniques combined with the finest slow grown European Redwood Pine. Thick framed, deeper cladding along with rear structural bracing. This creates a stunning fence panel that is strong and durable. These Fence Panels are designed to compliment our Driveway Gate and Side Gate range.
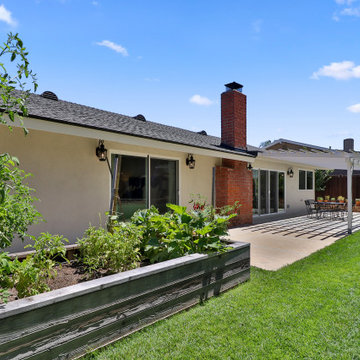
Diseño de jardín tradicional renovado de tamaño medio en verano en patio trasero con jardín francés, huerto, exposición total al sol, mantillo y con madera
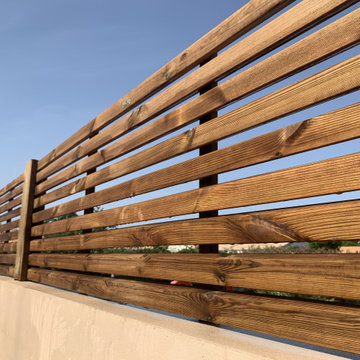
Pose de claustra en bois pour moins de vis à vis
Diseño de jardín clásico de tamaño medio en patio con privacidad, entablado y con madera
Diseño de jardín clásico de tamaño medio en patio con privacidad, entablado y con madera
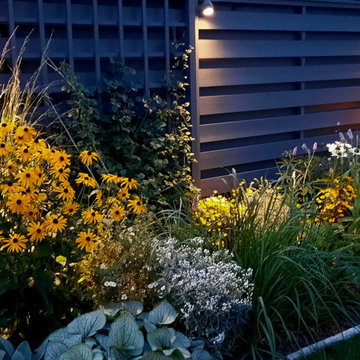
Освещённый миксбордер загорается насыщенными красками в вечернее время при искуственном освещении. Использованы садовые бра на ограде со светодиодными лампами (тёплый белый свет 2500Кл)
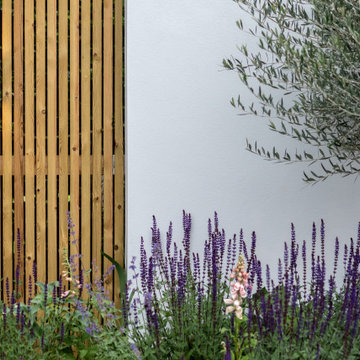
Modelo de jardín actual pequeño en verano en patio trasero con jardín francés, macetero elevado, exposición parcial al sol, entablado y con madera
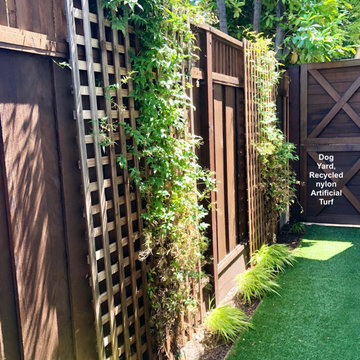
Edible, sustainable, colorful, children and play-oriented garden, maximizing recycling, grey water, space and functions, all organic methods, xeriscape/extremely drought tolerant plantings.
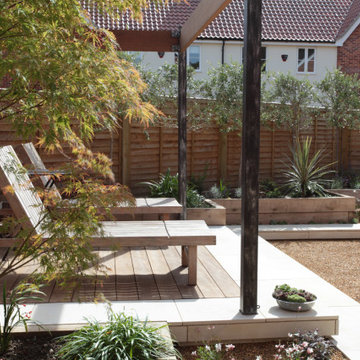
Imagen de jardín de secano contemporáneo pequeño en verano en patio trasero con exposición total al sol y con madera
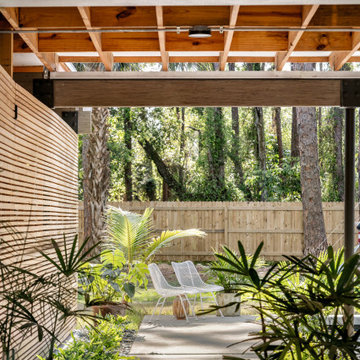
Ejemplo de jardín de secano contemporáneo extra grande en verano en patio trasero con camino de entrada, exposición total al sol, piedra decorativa y con madera
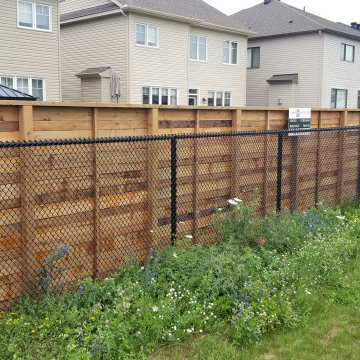
Do you have a backyard which faces a school, park, or other public space and is separated by chainlink fencing?
Are you looking for some privacy while you enjoy your time with family and friends?
We offer privacy screening solutions to meet your needs!
This customer opted for 6'h pressure treated wood, with alternating 1"x4" and 1"x6" horizontal boards for a more modern, custom look.
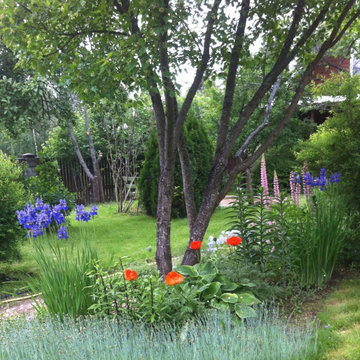
Diseño de camino de jardín en primavera en patio con exposición parcial al sol, gravilla y con madera
252 fotos de jardines con con madera
2