13.960 fotos de jardines con brasero y privacidad
Filtrar por
Presupuesto
Ordenar por:Popular hoy
21 - 40 de 13.960 fotos
Artículo 1 de 3
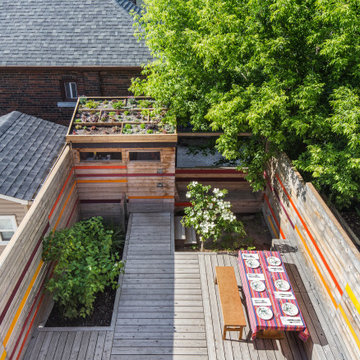
Three generations of one family live in a semi-detached house on an urban hillcrest that drops off sharply in their backyard. They wanted an enclosed, courtyard-like rear garden that would enable them to use as much of the slope as possible and provide some privacy on a tightly constrained site. Wood structures occupy significantly more area than the planting beds on this small, sloping lot. These structures perform multiple storage functions and create distinct areas – the dining area, the bridge to the shed, the stepped-down ‘secret garden’ at the rear with a Venus Dogwood tree and bench seating, and several planted areas. Vibrantly painted slats accent the natural-finish boards in the cedar fence, ensuring that there is colour in the garden year round. Between the side walkway and the rear entry a half-storey below, a balustrade with angled slats organizes the accent colours into a spectrum. From the interior of the house, the chromatic shift in the slats and the spaces between them create visual effects that change with the viewing point.
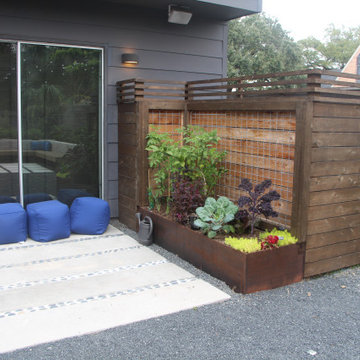
Entry and kitchen garden.
Ejemplo de jardín actual en patio trasero con privacidad, exposición total al sol y adoquines de hormigón
Ejemplo de jardín actual en patio trasero con privacidad, exposición total al sol y adoquines de hormigón
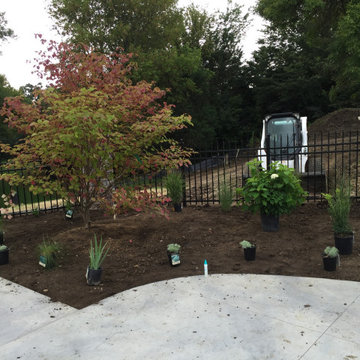
Ejemplo de jardín de estilo de casa de campo grande en verano en patio trasero con exposición total al sol, privacidad y adoquines de hormigón
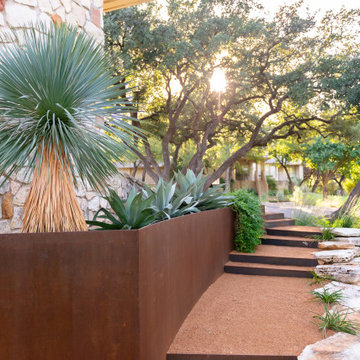
Custom steel and limestone boulder retaining walls with xeric, native Texas planting. Photographer: Greg Thomas, http://optphotography.com/

Courtyard - Sand Pit
Beach House at Avoca Beach by Architecture Saville Isaacs
Project Summary
Architecture Saville Isaacs
https://www.architecturesavilleisaacs.com.au/
The core idea of people living and engaging with place is an underlying principle of our practice, given expression in the manner in which this home engages with the exterior, not in a general expansive nod to view, but in a varied and intimate manner.
The interpretation of experiencing life at the beach in all its forms has been manifested in tangible spaces and places through the design of pavilions, courtyards and outdoor rooms.
Architecture Saville Isaacs
https://www.architecturesavilleisaacs.com.au/
A progression of pavilions and courtyards are strung off a circulation spine/breezeway, from street to beach: entry/car court; grassed west courtyard (existing tree); games pavilion; sand+fire courtyard (=sheltered heart); living pavilion; operable verandah; beach.
The interiors reinforce architectural design principles and place-making, allowing every space to be utilised to its optimum. There is no differentiation between architecture and interiors: Interior becomes exterior, joinery becomes space modulator, materials become textural art brought to life by the sun.
Project Description
Architecture Saville Isaacs
https://www.architecturesavilleisaacs.com.au/
The core idea of people living and engaging with place is an underlying principle of our practice, given expression in the manner in which this home engages with the exterior, not in a general expansive nod to view, but in a varied and intimate manner.
The house is designed to maximise the spectacular Avoca beachfront location with a variety of indoor and outdoor rooms in which to experience different aspects of beachside living.
Client brief: home to accommodate a small family yet expandable to accommodate multiple guest configurations, varying levels of privacy, scale and interaction.
A home which responds to its environment both functionally and aesthetically, with a preference for raw, natural and robust materials. Maximise connection – visual and physical – to beach.
The response was a series of operable spaces relating in succession, maintaining focus/connection, to the beach.
The public spaces have been designed as series of indoor/outdoor pavilions. Courtyards treated as outdoor rooms, creating ambiguity and blurring the distinction between inside and out.
A progression of pavilions and courtyards are strung off circulation spine/breezeway, from street to beach: entry/car court; grassed west courtyard (existing tree); games pavilion; sand+fire courtyard (=sheltered heart); living pavilion; operable verandah; beach.
Verandah is final transition space to beach: enclosable in winter; completely open in summer.
This project seeks to demonstrates that focusing on the interrelationship with the surrounding environment, the volumetric quality and light enhanced sculpted open spaces, as well as the tactile quality of the materials, there is no need to showcase expensive finishes and create aesthetic gymnastics. The design avoids fashion and instead works with the timeless elements of materiality, space, volume and light, seeking to achieve a sense of calm, peace and tranquillity.
Architecture Saville Isaacs
https://www.architecturesavilleisaacs.com.au/
Focus is on the tactile quality of the materials: a consistent palette of concrete, raw recycled grey ironbark, steel and natural stone. Materials selections are raw, robust, low maintenance and recyclable.
Light, natural and artificial, is used to sculpt the space and accentuate textural qualities of materials.
Passive climatic design strategies (orientation, winter solar penetration, screening/shading, thermal mass and cross ventilation) result in stable indoor temperatures, requiring minimal use of heating and cooling.
Architecture Saville Isaacs
https://www.architecturesavilleisaacs.com.au/
Accommodation is naturally ventilated by eastern sea breezes, but sheltered from harsh afternoon winds.
Both bore and rainwater are harvested for reuse.
Low VOC and non-toxic materials and finishes, hydronic floor heating and ventilation ensure a healthy indoor environment.
Project was the outcome of extensive collaboration with client, specialist consultants (including coastal erosion) and the builder.
The interpretation of experiencing life by the sea in all its forms has been manifested in tangible spaces and places through the design of the pavilions, courtyards and outdoor rooms.
The interior design has been an extension of the architectural intent, reinforcing architectural design principles and place-making, allowing every space to be utilised to its optimum capacity.
There is no differentiation between architecture and interiors: Interior becomes exterior, joinery becomes space modulator, materials become textural art brought to life by the sun.
Architecture Saville Isaacs
https://www.architecturesavilleisaacs.com.au/
https://www.architecturesavilleisaacs.com.au/
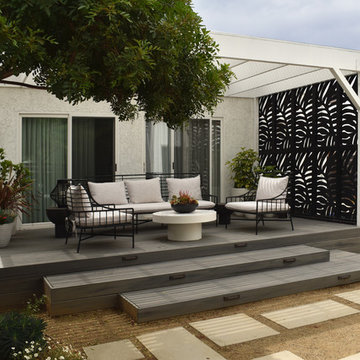
The pergola creates a dappled shade to relax in and the decorative panels give much needed privacy from the neighbors.
Imagen de jardín de secano actual de tamaño medio en primavera en patio delantero con brasero, exposición total al sol y adoquines de hormigón
Imagen de jardín de secano actual de tamaño medio en primavera en patio delantero con brasero, exposición total al sol y adoquines de hormigón
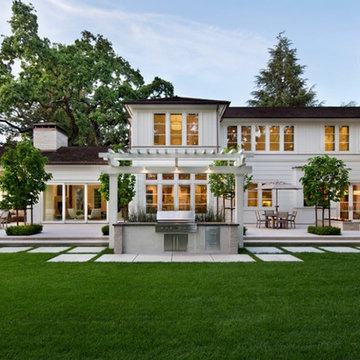
Ejemplo de jardín tradicional grande en patio trasero con brasero, exposición total al sol y adoquines de hormigón
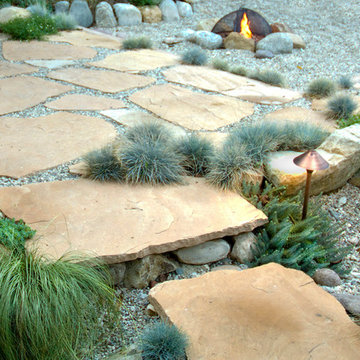
Photo by Ashley Elizabeth Ford
Modelo de jardín de secano pequeño en patio trasero con brasero y adoquines de piedra natural
Modelo de jardín de secano pequeño en patio trasero con brasero y adoquines de piedra natural
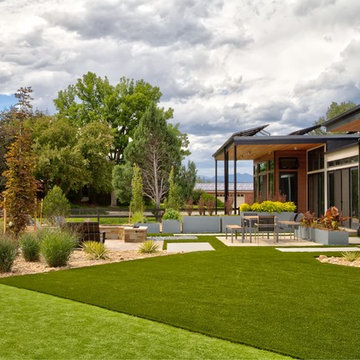
Side view of the backyard
Ejemplo de jardín moderno en patio trasero con jardín francés, brasero, exposición total al sol y gravilla
Ejemplo de jardín moderno en patio trasero con jardín francés, brasero, exposición total al sol y gravilla
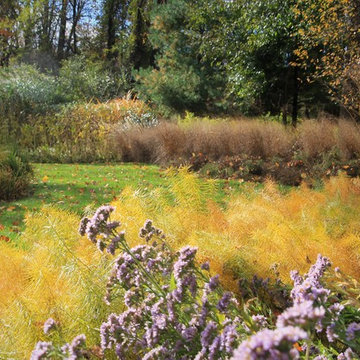
Ejemplo de jardín de tamaño medio en otoño en patio trasero con brasero y exposición total al sol
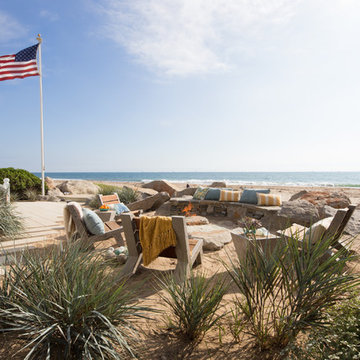
Beachy backyard paradise on Padaro Lane Carpinteria. We imported about 5 truckloads of sand in order to raise the sand level 16 to 18 inches to allow views of the beach - before, it felt like there was a barricade between you and the ocean. It was an unlovely and unusable space. We created a great gathering area with a custom built flagstone bench and several large flagstone slabs for the fire pit. We found the perfect contemporary furniture and placed it around the fire pit. The furniture is custom made with Ipe wood, pre-cast concrete, embed sea glass, aggregate and fossil shells. It had to be heavy enough to not blow away or wander down the beach.
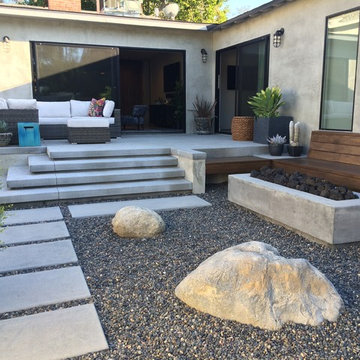
Diseño de jardín de secano minimalista grande en patio trasero con brasero, exposición reducida al sol y gravilla
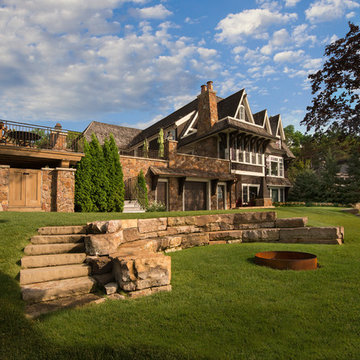
Modelo de jardín clásico extra grande en patio trasero con brasero, exposición total al sol y adoquines de hormigón
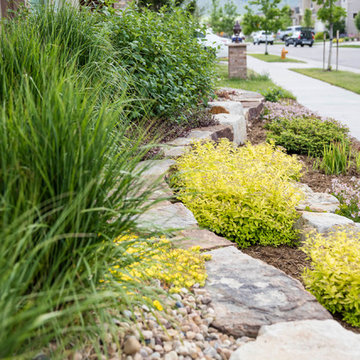
Diseño de jardín de secano contemporáneo de tamaño medio en verano en patio trasero con exposición total al sol, brasero y adoquines de piedra natural
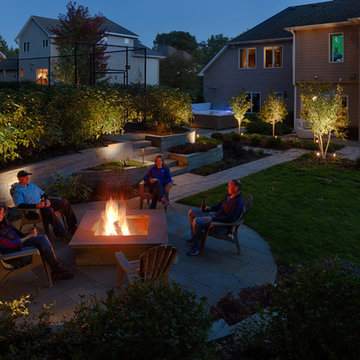
This visually simple, modern solution is unique within its suburban context, and gives this family the custom landscape of their dreams. The homeowners’ wish list included a modern design and clearly defined spaces: a larger dining patio, firepit patio, hot tub, and a 4-season sport court (which gets flooded for ice hockey in the winter).
Circulation and screening were key in Ground One’s landscape design. A sport court could overwhelm the entire backyard, so it was raised three feet above the primary backyard to physically separate different spaces, and minimize its visual impact. Rectangular bluestone in a running bond pattern was used in all the gathering spaces (dining, firepit, hot tub). Bluestone walls reinforce a simple material palette.
A larger dining patio was installed near the house for greater entertaining flexibility. Plank paver paths connect to a private hot tub area and allow kids to don hockey gear and enter the sport court without messing up the house. The firepit patio is at the back of the property, nestled into the existing hillside under a large oak and below the sport court terrace.
Plantings reinforce the geometry of each gathering space, provide focal points, and create layers of screening and separation from any given vantage point. Hardy species were selected for their low-maintenance requirements and various seasons of interest. Landscape lighting was incorporated to provide way finding between the patios, accent various hardscape elements, and highlight the trees.
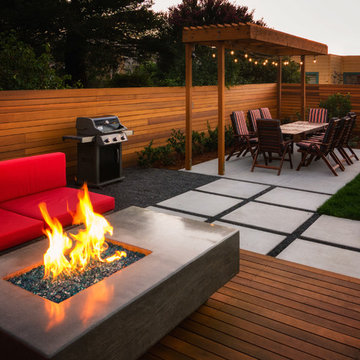
photo by Seed Studio, editing by TR PhotoStudio
Foto de jardín moderno pequeño en patio trasero con brasero, exposición total al sol, entablado y jardín francés
Foto de jardín moderno pequeño en patio trasero con brasero, exposición total al sol, entablado y jardín francés
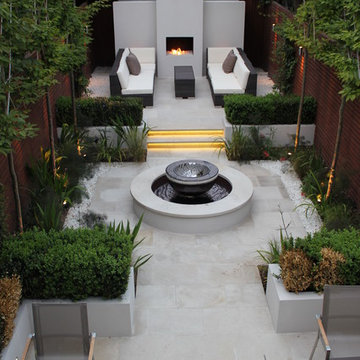
Designed by Simon Thomas
Foto de jardín contemporáneo de tamaño medio en primavera en patio con jardín francés, brasero, exposición parcial al sol y adoquines de piedra natural
Foto de jardín contemporáneo de tamaño medio en primavera en patio con jardín francés, brasero, exposición parcial al sol y adoquines de piedra natural
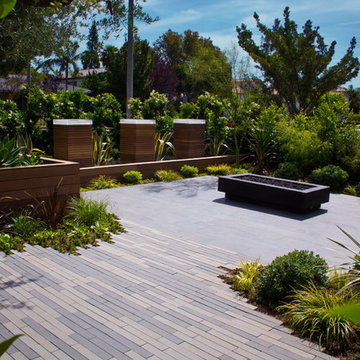
Amy J Smith
Foto de acceso privado minimalista de tamaño medio en verano en patio delantero con brasero, exposición total al sol y adoquines de hormigón
Foto de acceso privado minimalista de tamaño medio en verano en patio delantero con brasero, exposición total al sol y adoquines de hormigón
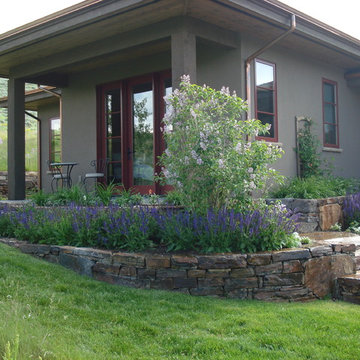
Foto de jardín tradicional pequeño en primavera en patio trasero con jardín francés, brasero, exposición total al sol y adoquines de piedra natural
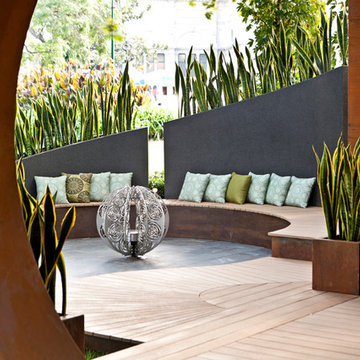
Paal Grant
Modelo de jardín contemporáneo en patio trasero con brasero y entablado
Modelo de jardín contemporáneo en patio trasero con brasero y entablado
13.960 fotos de jardines con brasero y privacidad
2