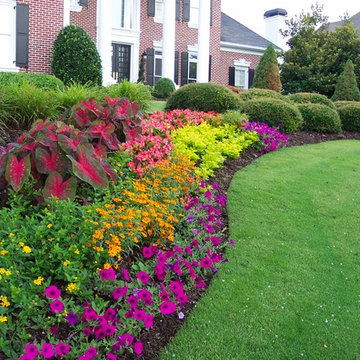16.759 fotos de jardines con brasero y parterre de flores
Filtrar por
Presupuesto
Ordenar por:Popular hoy
161 - 180 de 16.759 fotos
Artículo 1 de 3
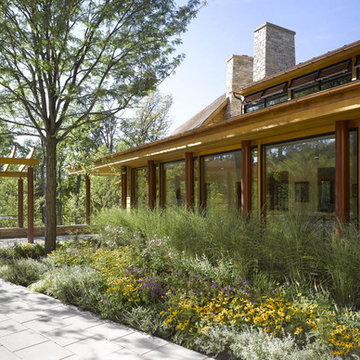
North Cove Residence
Shelburne, Vermont
We worked very closely with the architect to create a multi-generational home for grandparents, their daughter and 2 grandchildren providing both common and private outdoor space for both families. The 12.3 acre site sits facing north on the shore of Lake Champlain and has over 40 feet of grade change from the point of entry down to the lakeshore and contains many beautiful mature trees of hickory, maple, ash and butternut. The site offered opportunities to nestle the two houses into the slope, creating the ability for the architecture to step, providing a logical division of space for the two families to share. The landscape creates private areas for each family while also becoming the common fabric that knits the 2 households together. The natural terrain, sloping east to west, and the views to Lake Champlain became the basis for arranging volumes on the site. Working together the landscape architect and architect chose to locate the houses and outdoor spaces along an arc, emulating the shape of the adjacent bay. The eastern / uphill portion of the site contains a common entry point, pergola, auto court, garage and a one story residence for the grandparents. Given the northern climate this southwest facing alcove provided an ideal setting for pool, utilizing the west house and retaining wall to shield the lake breezes and extending the swimming season well into the fall.
Approximately one quarter of the site is classified as wetland and an even larger portion of the site is subject to seasonal flooding. The site program included a swimming pool, large outdoor terrace for entertaining, year-round access to the lakefront and an auto court large enough for guest parking and to serve as a place for grandchildren to ride bikes. In order to provide year-round access to the lake and not disrupt the natural movement of water, an elevated boardwalk was constructed of galvanized steel and cedar. The boardwalk extends the geometry of the lakeside terrace walls out to the lake, creating a sculptural division between natural wetland and lawn area.
Architect: Truex Cullins & Partners Architects
Image Credit: Westphalen Photography
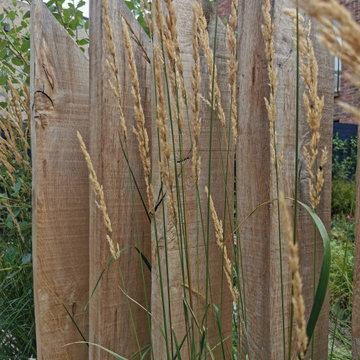
Tall echoing shapes
Foto de jardín minimalista pequeño con parterre de flores
Foto de jardín minimalista pequeño con parterre de flores
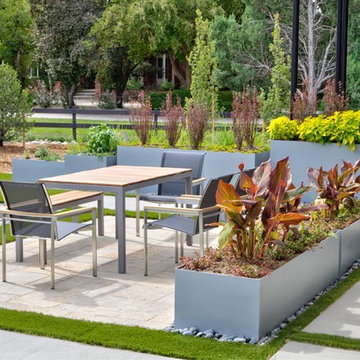
Ejemplo de jardín moderno en patio trasero con jardín francés, brasero, exposición total al sol y gravilla
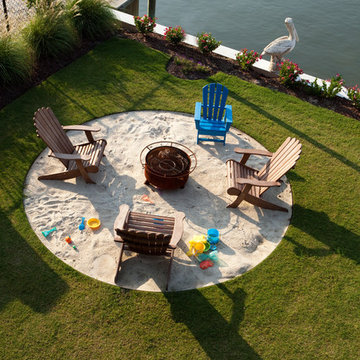
Wiggle your toes in the soft sand and enjoy.
Imagen de jardín contemporáneo con brasero
Imagen de jardín contemporáneo con brasero
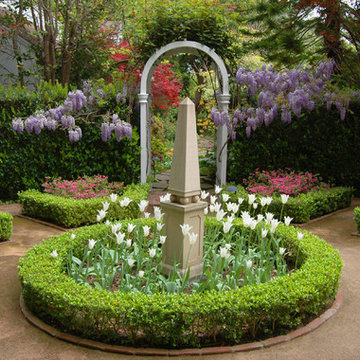
Bill Mellett Design, BMDLA.com
Diseño de jardín tradicional con parterre de flores
Diseño de jardín tradicional con parterre de flores
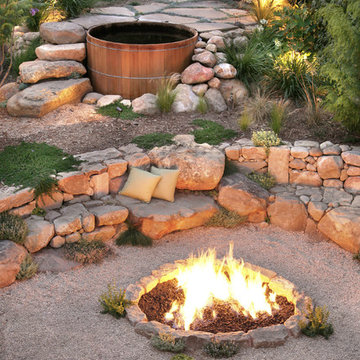
Uber green earthy contemporary
Winner of the Gold Medal and the International Landscaper Designer of The Year for APLD (Association of Professional Landscape Designers)
Winner of Santa Barbara Beautiful Award, Large Family Residence
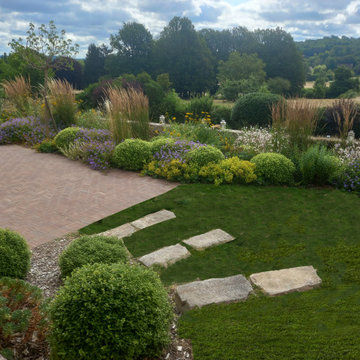
Création de 3 niveaux de terrasses suivant la pente naturelle du terrain. Dominant le vallée le massif se fait écho du paysage.
Diseño de jardín campestre con parterre de flores, exposición total al sol y adoquines de ladrillo
Diseño de jardín campestre con parterre de flores, exposición total al sol y adoquines de ladrillo
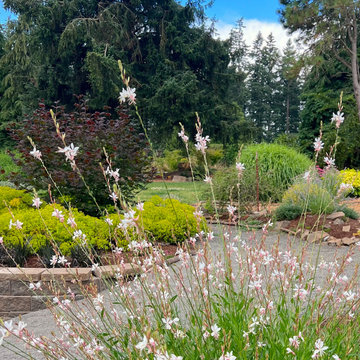
Early Summer at Green Seed Gardens
Ejemplo de jardín de secano campestre extra grande en verano en patio trasero con parterre de flores, exposición total al sol y gravilla
Ejemplo de jardín de secano campestre extra grande en verano en patio trasero con parterre de flores, exposición total al sol y gravilla
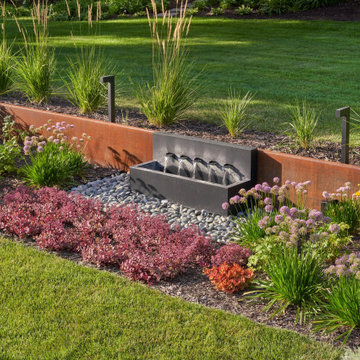
When looking out the back window, the eye is immediately drawn to the garden. Acting as a centerpiece, the garden introduces color and texture into the landscape. Given the abundance of wildlife on the property, selecting deer-resistant plants was imperative. The designer carefully selected plants and shrubs that would deter wildlife yet bring color and character to the landscape.
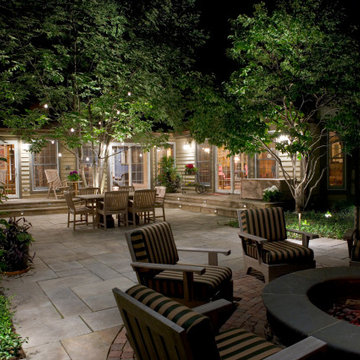
Foto de jardín tradicional grande en verano en patio trasero con brasero, exposición parcial al sol y adoquines de piedra natural
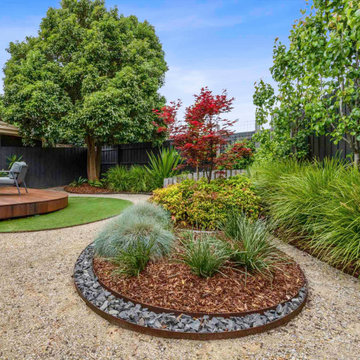
Backyard retreat in McKinnon. Garden design & landscaping installation by Boodle Concepts, based in Melbourne and Kyneton, Macedon Ranges. New decking and firepit area is hugged by custom curved bench and various heights of screening for visual interest.
#decking #moderngardens #melbournegardens #curvebench #curvedbench #indooroutdoorliving #artificialturf #backyardretreat #backyardoasis #gardendesign #landscapingmelbourne #boodleconcepts #australiandesigners
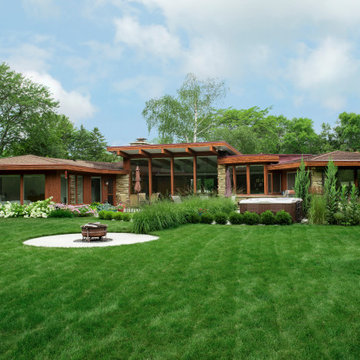
Overall view of the backyard and new patio that we designed along with all new plantings and landscape lighting.
Renn Kuhnen Photography
Ejemplo de jardín retro de tamaño medio en verano en patio trasero con brasero y exposición parcial al sol
Ejemplo de jardín retro de tamaño medio en verano en patio trasero con brasero y exposición parcial al sol
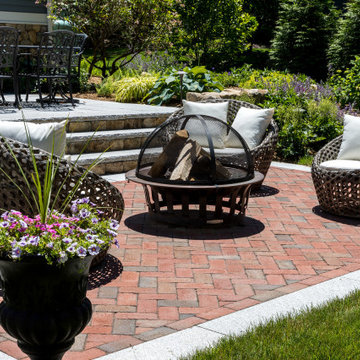
A renovated screen porch and staircase connect to a granite patio, the perfect spot for grilling and dining al fresco. A wide stone staircase connects the dinning terrace to a lower lounge patio. The patio consisting of herringbone brick with a granite border seamlessly meets the lawn at the garden level. The homes concrete foundation is now covered in a fieldstone veneer, matching the low stone walls built in the rear yard, unifying the space. The outdoor living spaces are softened by lush plant beds that are home to perennials, flowering shrubs and trees.
A walkout basement now connects to the garden space by a gravel path. A finished ceiling and custom lattice provide a clean and functional space for the once dark, uninviting area underneath the screen porch.
A bench swing provides a fun and relaxing spot to sit in the shade and read a book while surrounded by this garden sanctuary.
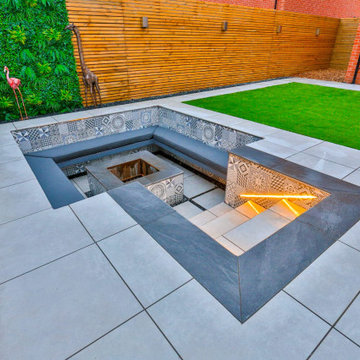
Sunken Fire Pit . The bespoke features are extraordinary with some that are so technically challenging they are almost unique in the UK. Advanced drainage sump system connected to mains, all block work done to the millimetre, re enforced steel bars incorporated into the hollow concrete blocks then filled with concrete
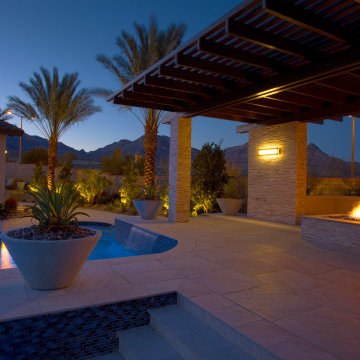
Ejemplo de jardín contemporáneo grande en patio trasero con brasero y exposición total al sol
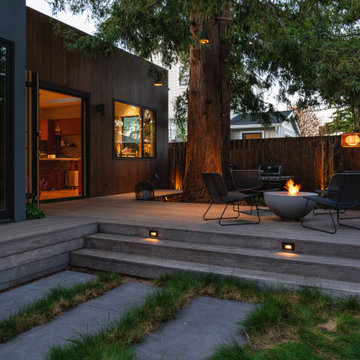
Photography: Travis Rhoads Photography
Foto de jardín minimalista pequeño en patio trasero con brasero, exposición parcial al sol, entablado y con madera
Foto de jardín minimalista pequeño en patio trasero con brasero, exposición parcial al sol, entablado y con madera
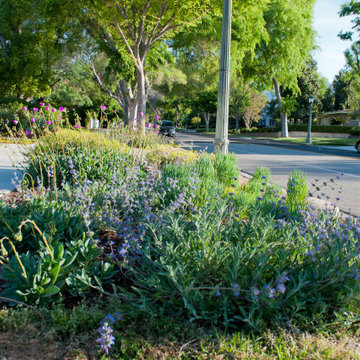
A prostrate native salvia and succulent Rock Purslane fill the parkway with fragrance and dancing blooms and are impossible to walk by without smiling.
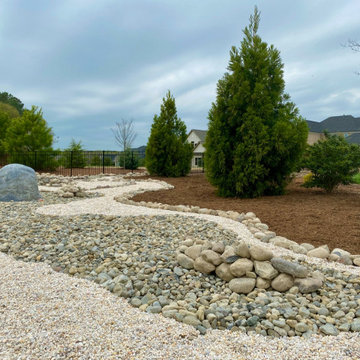
Updated landscape to address lack of curb appeal in neighborhood. This landscape creates flow and interest throughout the property. A rock garden was installed in the back yard to address erosion and drainage issues at end of the back area.
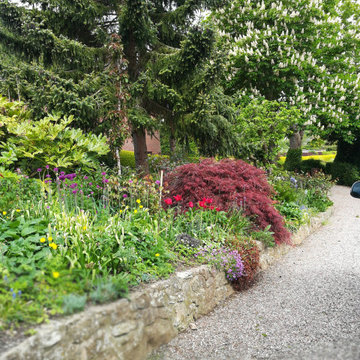
Large flower bed along side a gravel drive
Foto de jardín campestre grande en patio delantero con parterre de flores, exposición total al sol y piedra decorativa
Foto de jardín campestre grande en patio delantero con parterre de flores, exposición total al sol y piedra decorativa
16.759 fotos de jardines con brasero y parterre de flores
9
