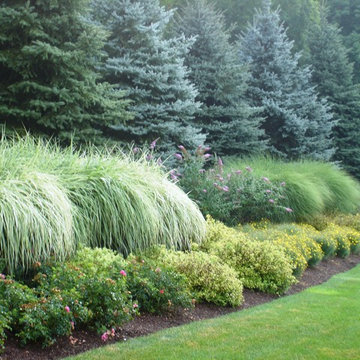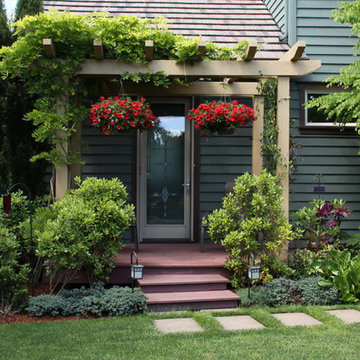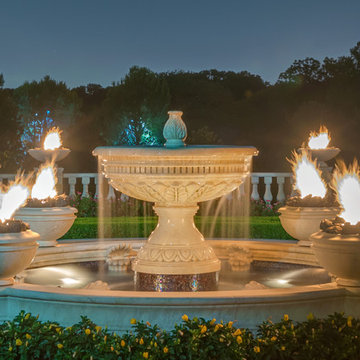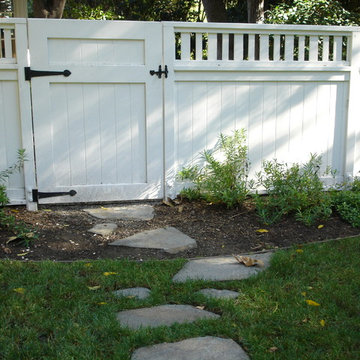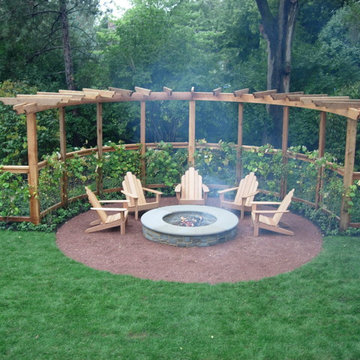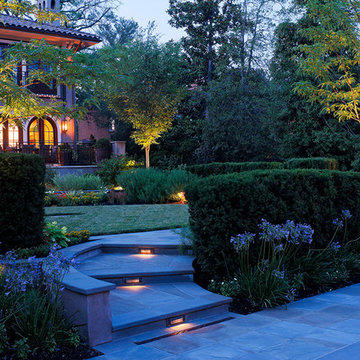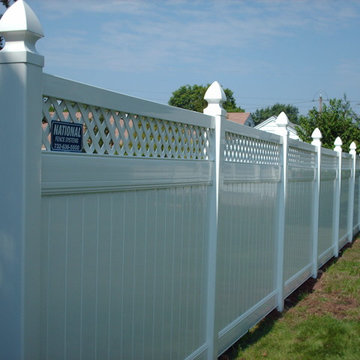2.288 fotos de jardines clásicos turquesas
Filtrar por
Presupuesto
Ordenar por:Popular hoy
101 - 120 de 2288 fotos
Artículo 1 de 3
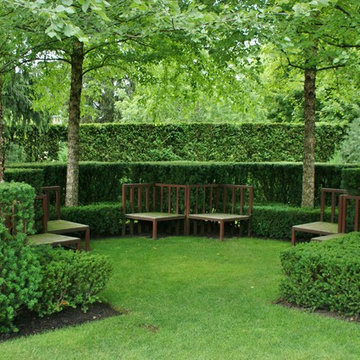
Formal Garden Design
Diseño de jardín tradicional en patio trasero con jardín francés
Diseño de jardín tradicional en patio trasero con jardín francés
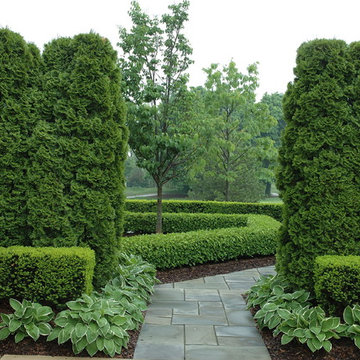
Land Architects, Craig Terrell, Ann Arbor
Modelo de jardín clásico con exposición reducida al sol y jardín francés
Modelo de jardín clásico con exposición reducida al sol y jardín francés
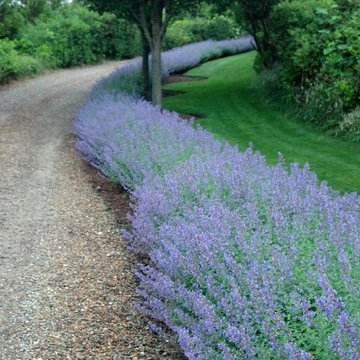
Ejemplo de jardín clásico de tamaño medio en patio trasero con muro de contención, exposición total al sol, adoquines de piedra natural y jardín francés
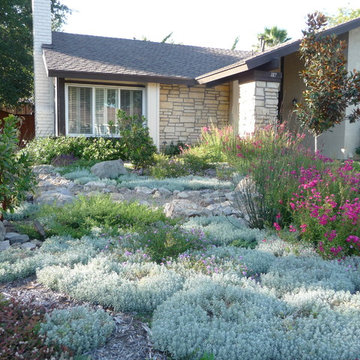
Imagen de jardín de secano tradicional de tamaño medio en patio delantero con exposición total al sol y adoquines de piedra natural
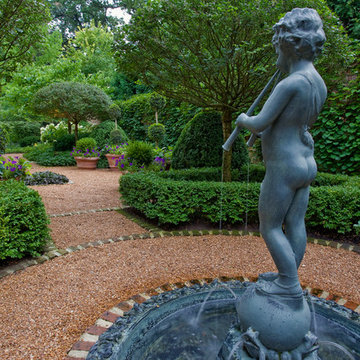
A view through the garden rooms, a gravel path leads through to the many spaces, each set up to be viewed from within. The path is lined with cushwa brick outlining the spaces. Terra cotta containers are filled with boxwood and petunia; pachysandra and bugleweed ground cover fill the flanking and center beds. A cast iron bench offers an opportunity to sit and enjoy the space, with the fountain creating a pleasant sound. Standard form lilacs sit in the boxwood hedge. Photo Credit: Linda Oyama Bryan
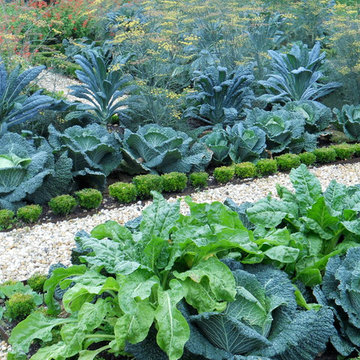
Cabbages, kale, and other leafy greens in a formal parterre at the Montreal Botanic Garden.
Imagen de jardín tradicional con huerto
Imagen de jardín tradicional con huerto
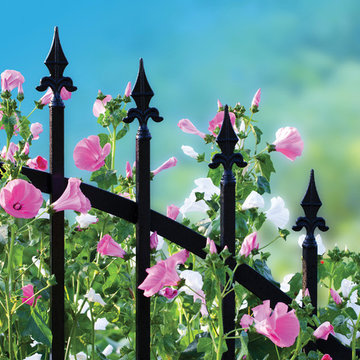
For the highest quality hand-forged steel, spec only Koenig Eisen - Koenig Eisen hand-forged ironworks at King Architectural Metals. With the industry's best Quality, Value & Service - and same day shipping - the choice is clear when you get to know King Metals. Check us out online at Kingmetals.com.
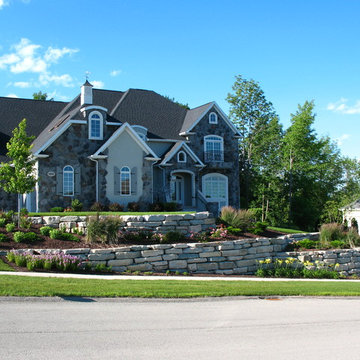
Modelo de acceso privado tradicional de tamaño medio en primavera en patio delantero con muro de contención, exposición parcial al sol y mantillo
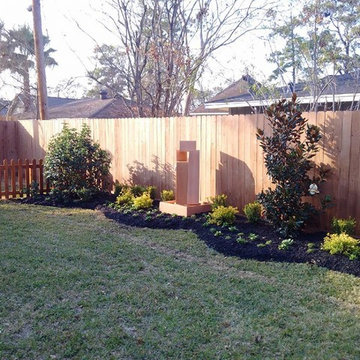
Grass was in it's dormant season. Added plants and fountain along back fence to jazz up outdoor living space in the heights
Imagen de jardín tradicional de tamaño medio en patio trasero con exposición total al sol
Imagen de jardín tradicional de tamaño medio en patio trasero con exposición total al sol
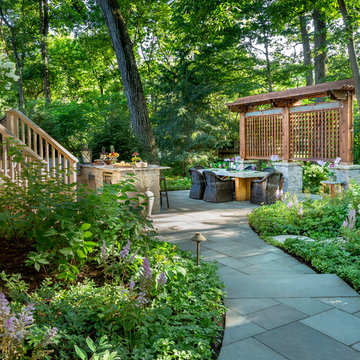
Outdoor kitchen, lattice screen and more serenity.
Modelo de camino de jardín clásico en verano en patio trasero con exposición reducida al sol y adoquines de piedra natural
Modelo de camino de jardín clásico en verano en patio trasero con exposición reducida al sol y adoquines de piedra natural
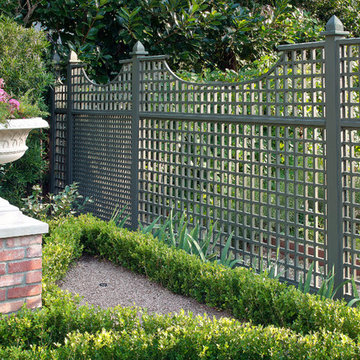
Exterior Worlds was contracted by the Bretches family of West Memorial to assist in a renovation project that was already underway. The family had decided to add on to their house and to have an outdoor kitchen constructed on the property. To enhance these new constructions, the family asked our firm to develop a formal landscaping design that included formal gardens, new vantage points, and a renovated pool that worked to center and unify the aesthetic of the entire back yard.
The ultimate goal of the project was to create a clear line of site from every vantage point of the yard. By removing trees in certain places, we were able to create multiple zones of interest that visually complimented each other from a variety of positions. These positions were first mapped out in the landscape master plan, and then connected by a granite gravel walkway that we constructed. Beginning at the entrance to the master bedroom, the walkway stretched along the perimeter of the yard and connected to the outdoor kitchen.
Another major keynote of this formal landscaping design plan was the construction of two formal parterre gardens in each of the far corners of the yard. The gardens were identical in size and constitution. Each one was decorated by a row of three limestone urns used as planters for seasonal flowers. The vertical impact of the urns added a Classical touch to the parterre gardens that created a sense of stately appeal counter punctual to the architecture of the house.
In order to allow visitors to enjoy this Classic appeal from a variety of focal points, we then added trail benches at key locations along the walkway. Some benches were installed immediately to one side of each garden. Others were placed at strategically chosen intervals along the path that would allow guests to sit down and enjoy a view of the pool, the house, and at least one of the gardens from their particular vantage point.
To centralize the aesthetic formality of the formal landscaping design, we also renovated the existing swimming pool. We replaced the old tile and enhanced the coping and water jets that poured into its interior. This allowed the swimming pool to function as a more active landscaping element that better complimented the remodeled look of the home and the new formal gardens. The redesigned path, with benches, tables, and chairs positioned at key points along its thoroughfare, helped reinforced the pool’s role as an aesthetic focal point of formal design that connected the entirety of the property into a more unified presentation of formal curb appeal.
To complete our formal landscaping design, we added accents to our various keynotes. Japanese yew hedges were planted behind the gardens for added dimension and appeal. We also placed modern sculptures in strategic points that would aesthetically balance the classic tone of the garden with the newly renovated architecture of the home and the pool. Zoysia grass was added to the edges of the gardens and pathways to soften the hard lines of the parterre gardens and walkway.
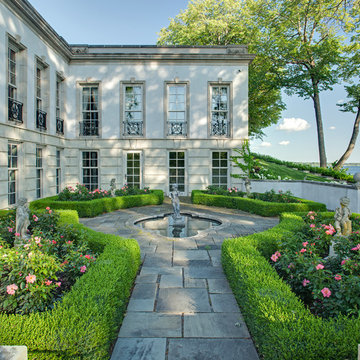
Parterre garden
Jon Huelskamp, Landmark Photo Design
Modelo de jardín clásico en patio trasero con jardín francés, fuente y adoquines de piedra natural
Modelo de jardín clásico en patio trasero con jardín francés, fuente y adoquines de piedra natural
2.288 fotos de jardines clásicos turquesas
6
