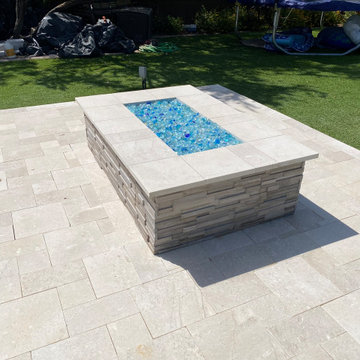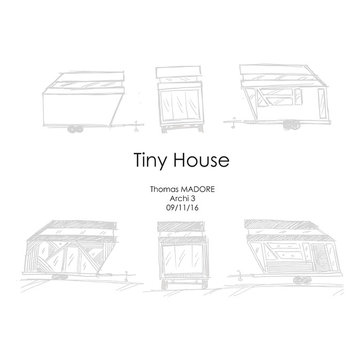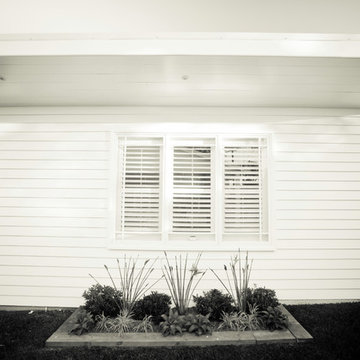109 fotos de jardines blancos con entablado
Filtrar por
Presupuesto
Ordenar por:Popular hoy
81 - 100 de 109 fotos
Artículo 1 de 3
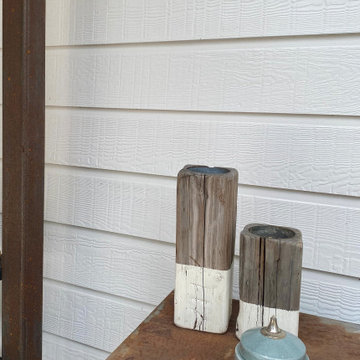
At Native Edge Landscape, we believe that outdoor spaces are canvases for artistic expression and harmonious design. In one of our recent projects, we had the opportunity to create a breathtaking pergola that seamlessly blended with the surrounding environment while showcasing the unique artful taste of our clients. Join us as we explore the captivating details of this design and the meticulous craftsmanship that went into creating a truly remarkable outdoor space.
The Pergola: A Perfect Fusion of Steel and Cedar
The focal point of this project is undoubtedly the large pergola, which we carefully constructed from steel C-channel and rough cedar purlins. The combination of these materials resulted in a striking aesthetic that effortlessly marries strength and natural beauty. The warm tones of each play off one another and come alive in the sunlight, while the alternating basketweave layout of the slats offer even more visual interest as well as variation in the provided shade. The design concept was carefully planned to ensure the purlins fit snugly into the channel, cleverly concealing any visible fasteners. This attention to detail adds to the sleek and streamlined appearance of the pergola, elevating its visual appeal and rustic elegance.
Working in Harmony with Nature
One of the most remarkable aspects of this project is how the pergola and the clam shell-colored Trex deck were thoughtfully designed to complement and highlight the existing large red oak tree. Rather than overshadowing or competing with its natural beauty, the design gracefully worked around the tree, creating a harmonious coexistence between human craftsmanship and nature's elegance.
Mid-Century Modern Charm with an Artful Twist
While the overall design of the space exudes mid-century modern aesthetics, what truly makes this project stand out is the clients' unique and artful taste. Their personal touch can be seen in the selection of decor, furniture, and subtle embellishments that add character and personality to the space. The result is a stunning blend of timeless design principles and the clients' individual artistic expression, creating a truly one-of-a-kind outdoor sanctuary.
Craftsmanship that Inspires
Every element of this project, from the pergola's construction to the careful integration of existing natural features, is a testament to the exceptional craftsmanship of the Native Edge Landscape team. With an unwavering commitment to excellence, our designers and craftsmen brought the clients' vision to life, transforming their outdoor space into a work of art.
The large pergola in this project serves as a striking centerpiece, combining the remarkable simplicity of steel and cedar to create a visually striking structure that harmonizes with the surrounding environment. Through careful design and meticulous craftsmanship, we successfully incorporated the clients' artful taste, resulting in a space that reflects their unique style while embracing mid-century modern charm. At Native Edge Landscape, we take pride in creating outdoor spaces that are not only aesthetically stunning but also deeply personal and reflective of our clients' individuality.
If you're seeking to transform your own yard into a captivating art space, we invite you to contact Native Edge Landscape. Our team of experts is ready to bring your vision to life, combining artistry, sustainability, and conscientious craftsmanship to create an outdoor sanctuary that is truly extraordinary. Let us inspire and elevate your outdoor living experience today.
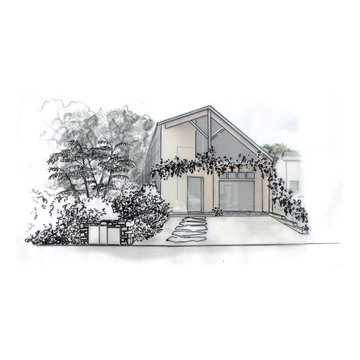
Imagen de jardín romántico pequeño en patio delantero con parterre de flores y entablado
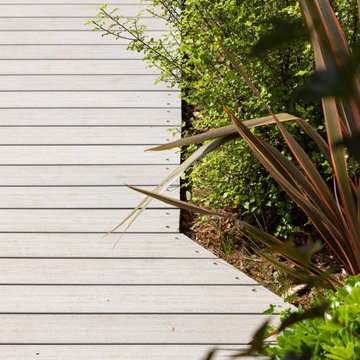
Pour ce projet, un aménagement global a été réalisé.
Du décaissement de terre, au pavage, à la création de Massifs, au système d'arrosage pour entretenir l'ensemble des végétaux, à la création de terrasse ainsi que la pergola.
Le jardin accueille un coin potager, ainsi qu'un espace jeux pour les enfants.
Différents espaces pour que nos clients puissent profiter du jardin comme ils le souhaitent.
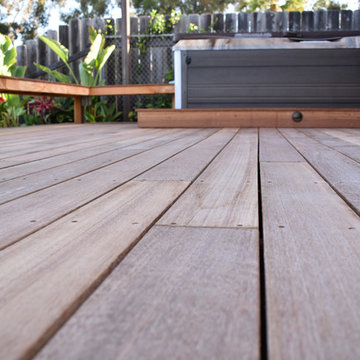
Mangaris deck and creative concrete patio with shade sails and steel posts.
Imagen de jardín contemporáneo de tamaño medio en patio trasero con exposición total al sol y entablado
Imagen de jardín contemporáneo de tamaño medio en patio trasero con exposición total al sol y entablado
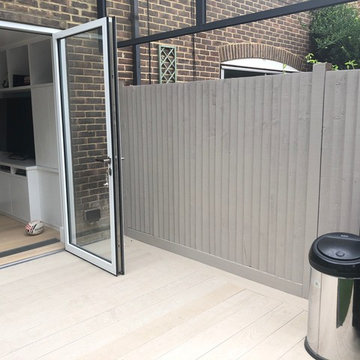
Foto de jardín moderno de tamaño medio en primavera en patio trasero con jardín francés, exposición total al sol y entablado
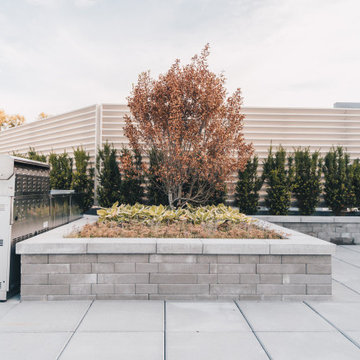
Rooftop transformation, Custom built seats
Imagen de jardín contemporáneo grande en verano en azotea con exposición total al sol y entablado
Imagen de jardín contemporáneo grande en verano en azotea con exposición total al sol y entablado
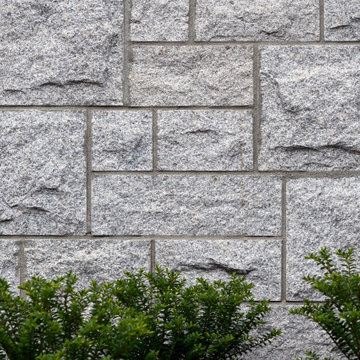
granite masonry
Diseño de jardín de estilo americano de tamaño medio en primavera en patio lateral con macetero elevado, exposición reducida al sol y entablado
Diseño de jardín de estilo americano de tamaño medio en primavera en patio lateral con macetero elevado, exposición reducida al sol y entablado
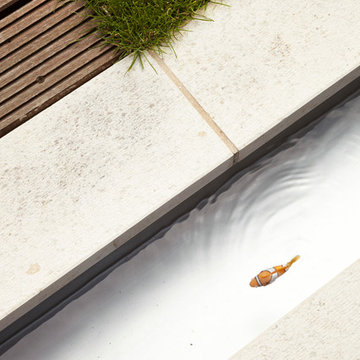
CLAUDIA GROTEGUT ARCHITEKTUR + KONZEPT
Hochwertige Architektur im Bestand
www.claudia-grotegut.de
...
Foto:
Lioba Schneider | www.liobaschneider.de
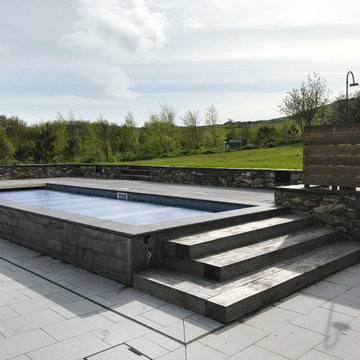
Imagen de jardín costero grande en verano en patio trasero con exposición total al sol y entablado
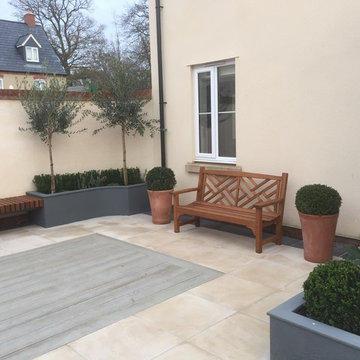
Set in the countryside in the town Bicester, Karl Harrison Landscapes Ltd has designed and constructed a formal garden in a stand-alone property. This property has a semi-secluded garden that required a beautiful exterior dining area.
In excess of 37 tonnes of prime landscaping materials were designed, managed and constructed in a manner that befits a project of this calibre.
Brief:
A new build property garden that needed a careful design for its difficult space. The client required a simple and uncomplicated approach, seating and entertaining area to complement the fine living spaces of the interior.
Design:
Contrasting colours, smooth surfaces and structures that work with the formality of the terrace and formal planting.
The stone elements to the exterior structure of the terrace were matched by the ceramic paving in straight form that surrounds a central timber decking completed the terrace. The bespoke planters that wrapped the contours of the existing wall and allowed the space to be wrapped with planting. Evergreen Buxus creates warmth to the perimeter whilst the monotony of the wall is disrupted by the Olea Europa and Ligustrum half standards separated with fragrant Rosmarinus prostratus and Thymus various
The families refurbished teak bench was a welcome surprise, it is over 40 years old…
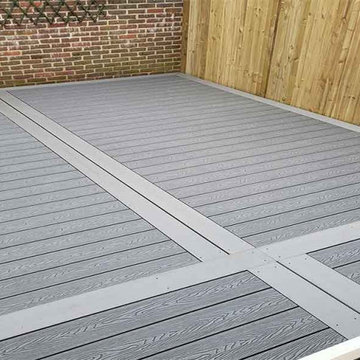
This small courtyard garden in Haywards Heath had a Millboard decking installed that the current owners inherited when they bought the property.
As you can see from the before photos, the decking had collapsed in a couple of places, making the space dangerous and unusable.
So we removed the whole framing, rebuilt a solid timber framing with treated timber, and painted with a dpm paint.
Now you can really see the difference in quality in the before and after pictures.
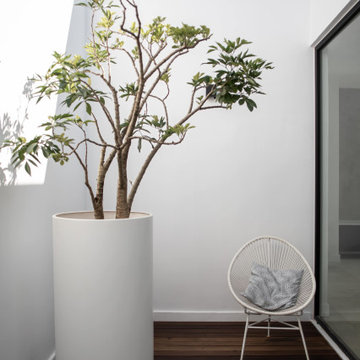
Diseño de jardín moderno de tamaño medio con jardín de macetas, exposición parcial al sol y entablado
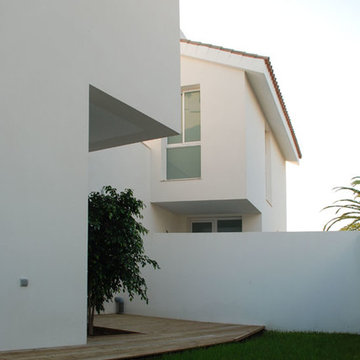
Diseño de acceso privado contemporáneo pequeño en primavera en patio lateral con huerto, exposición parcial al sol y entablado
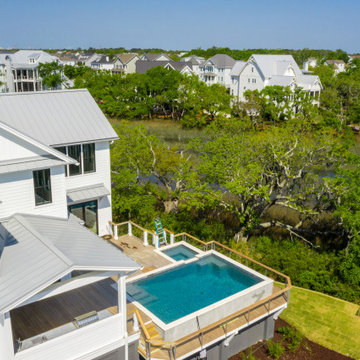
Ejemplo de jardín moderno en verano en patio trasero con exposición total al sol y entablado
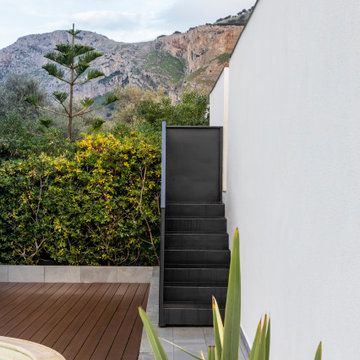
Il progetto di ristrutturazione di Villa S, ha previsto successivamente anche la riconfigurazione degli spazi esterni.
La piscina esistente viene mantenuta ma riscritta all’interno di una nuova geometria regolare data dall’inserimento di un nuovo pavimento in decking. Vengono disegnati dei nuovi elementi che riorganizzano la composizione dello spazio:
la fioriera all’ingresso generata da un gioco di volumi e giaciture che seguono l’ordine geometrico della pavimentazione ed una scala in ferro che collega la proprietà con un'altra attigua, poggia su un basamento rivestito in gres e retro illuminato. Lo spazio è un alternarsi a pavimento fra gres e decking posati su disegno che generano un articolato percorso fatto di compressioni e strombature. L’illuminazione viene completamente ripensata, dei segnapasso guidano sino alla piscina, dove viene inserito infine un nuovo volume, che contiene la doccia esterna.
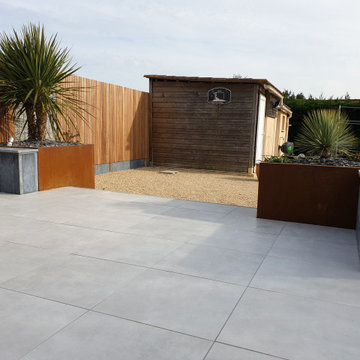
Création d'une terrasse en bout de pergola bio-climatique.
Autour de la pergola nous avons mit une terrasse en bois de Padouk,
Contre cette terrasse en Padouk nous avons la terrasse en grès cérame avec des bordures en pierres bleues.
A chaque angles de la terrasse se trouve des bacs en Acier Corten de chez So Garden ainsi que des assises en bordures de pierre-bleues.
L'occultation est constitué de panneaux en Iroko et murs de gabions.
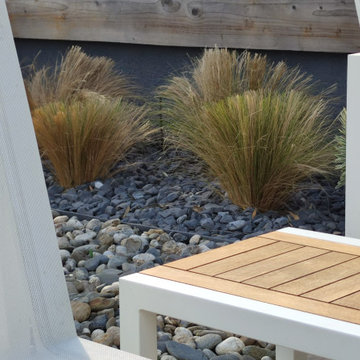
Zoom sur cheveux d'anges et minéral
Diseño de jardín minimalista de tamaño medio con exposición total al sol y entablado
Diseño de jardín minimalista de tamaño medio con exposición total al sol y entablado
109 fotos de jardines blancos con entablado
5
