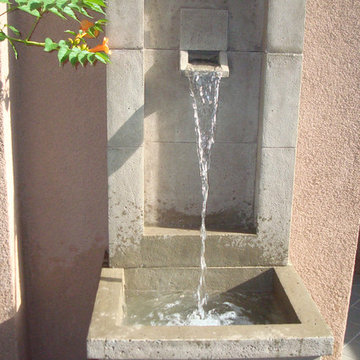535 fotos de jardines beige con exposición parcial al sol
Filtrar por
Presupuesto
Ordenar por:Popular hoy
161 - 180 de 535 fotos
Artículo 1 de 3
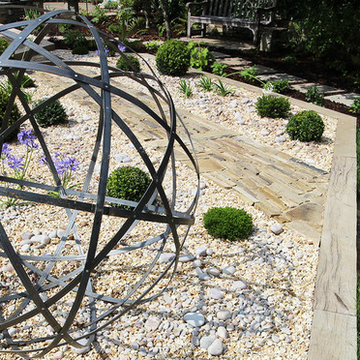
Nestled in the valley at the foot of Ilkley Moor this long, narrow garden was in desperate need of a makeover. Basically all that was there was a gently sloping lawn which led to the only real item of interest, a vegetable garden built by the client and framed by by a bespoke trellis.
There were also several large piles of reclaimed building materials left over from previous renovation projects that the clients were keen to incorporate into the new design. We were well supplied with Yorkstone flags and walling stone. There was an octagonal patio near the house that was to be retained and this was to inform the design of the rest of the garden.
We were reluctant to divide the garden up using the walling stone so decided to make it into a path. As you can see, this is essentially a drystone wall laid on it’s side. Also, as the garden was prone to waterlogging the path incorporates a land drain which feeds a bog garden further down the slope. Around ninety five percent of the reclaimed materials were used in the new garden, along with almost 40 tonnes of hardcore and 100 oak sleepers.
There is also a large summerhouse/potting shed/greenhouse, complete with green roof. Sedum plugs, grasses and perennials will be entirely cover the roof providing a habitat for numerous little critters.
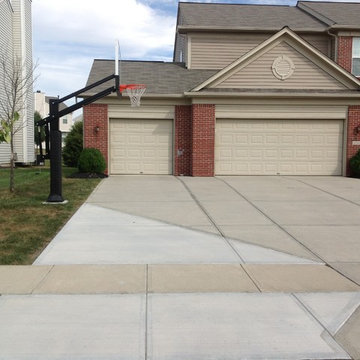
Adam purchased his Pro Dunk Platinum Basketball System for his subdivision home with a three car garage. The dimensions of his driveway are 43' x 30'. He have included five pictures to show you all the angles. He have neighbors ask him where he bought it. It is located in Fishers, Indiana. This is a Pro Dunk Platinum Basketball System that was purchased in May of 2013. It was installed on a 43 ft wide by a 30 ft deep playing area in Fishers, IN. Browse all of Adam S's photos navigate to: http://www.produnkhoops.com/photos/albums/adam-43x30-pro-dunk-platinum-basketball-system-356/
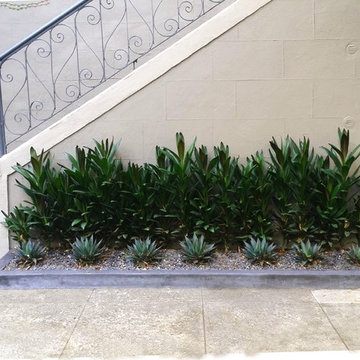
Foto de jardín mediterráneo de tamaño medio en patio con exposición parcial al sol y adoquines de hormigón
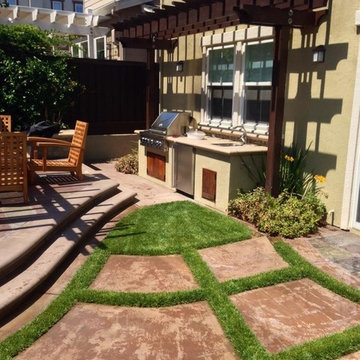
Small pergola area with outdoor grill and kitchen.
Foto de jardín contemporáneo grande en primavera en patio trasero con jardín francés, pérgola, exposición parcial al sol, adoquines de hormigón y con madera
Foto de jardín contemporáneo grande en primavera en patio trasero con jardín francés, pérgola, exposición parcial al sol, adoquines de hormigón y con madera
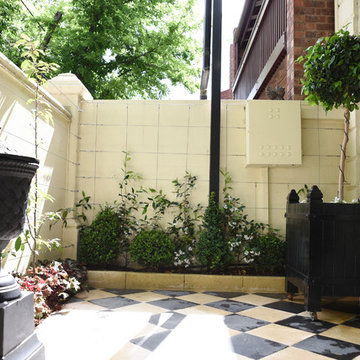
Diseño de jardín tradicional pequeño en patio con jardín francés, jardín vertical, exposición parcial al sol y adoquines de hormigón
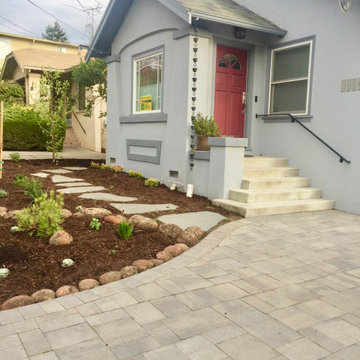
This Berkeley property had overgrown vines, concaving fences, rotted deck, dead lawn, broken concrete, and poor drainage. After removing about 30 yards of soil from this lot, we were able to begin leveling and sculpting the landscape. We installed new concrete pathways, synthetic lawn, custom swing and arbor, Thermory wood decking with metal railings, paver patio with masonry stone wall seating, and stone mosaic water feature with stainless steel wire to match. Many elements tied together nicely in this modern Berkeley backyard.
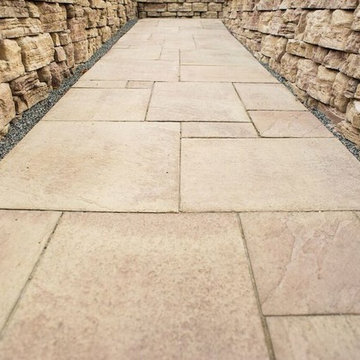
Modelo de jardín clásico de tamaño medio en primavera en patio delantero con muro de contención, exposición parcial al sol y adoquines de piedra natural
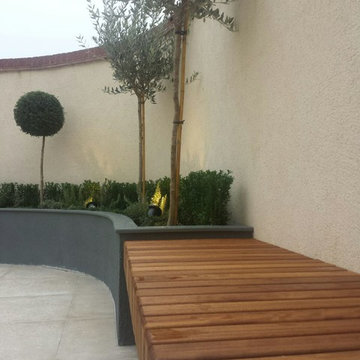
Set in the countryside in the town Bicester, Decorum.London has designed and constructed a formal garden in a stand-alone property. This property has a semi-secluded garden that required a beautiful exterior dining area.
In excess of 37 tonnes of prime landscaping materials were designed, managed and constructed in a manner that befits a project of this calibre.
Brief:
A new build property garden that needed a careful design for its difficult space. The client required a simple and uncomplicated approach, seating and entertaining area to complement the fine living spaces of the interior.
Design:
Contrasting colours, smooth surfaces and structures that work with the formality of the terrace and formal planting. The stone elements to the exterior structure of the terrace were matched by the ceramic paving in straight form that surrounds a central timber decking completed the terrace. The bespoke planters that wrapped the contours of the existing wall and allowed the space to be wrapped with planting. Evergreen Buxus creates warmth to the perimeter whilst the monotony of the wall is disrupted by the Olea Europa and Ligustrum half standards separated with fragrant Rosmarinus prostratus and Thymus various The families refurbished teak bench was a welcome surprise, it is over 40 years old.
01494 291 033
venetia@exteriorsolutionsltd.co.uk
www.exteriorceramic.co.uk
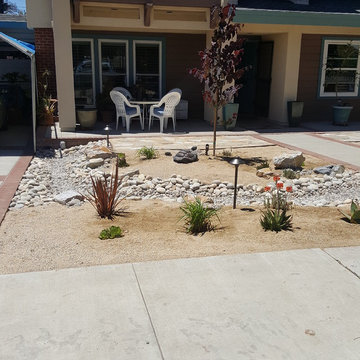
Imagen de camino de jardín de secano mediterráneo de tamaño medio en verano en patio delantero con exposición parcial al sol y adoquines de hormigón
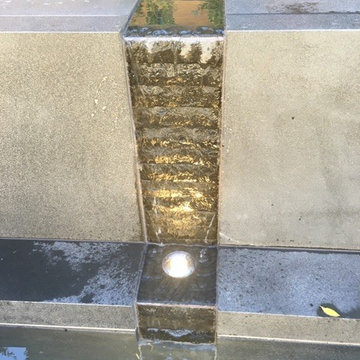
Imagen de jardín contemporáneo pequeño en patio con jardín francés, fuente, exposición parcial al sol y adoquines de piedra natural
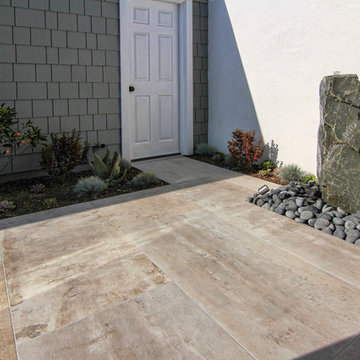
Photos Taken by Louis Pescevic
Modelo de camino de jardín minimalista de tamaño medio en primavera en patio trasero con exposición parcial al sol y adoquines de hormigón
Modelo de camino de jardín minimalista de tamaño medio en primavera en patio trasero con exposición parcial al sol y adoquines de hormigón
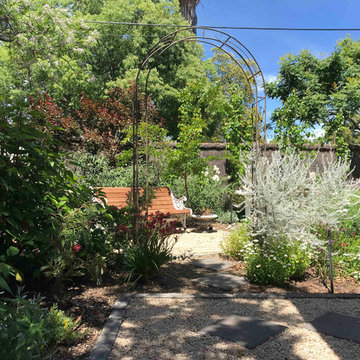
Imagen de camino de jardín contemporáneo de tamaño medio en primavera en patio delantero con exposición parcial al sol y gravilla
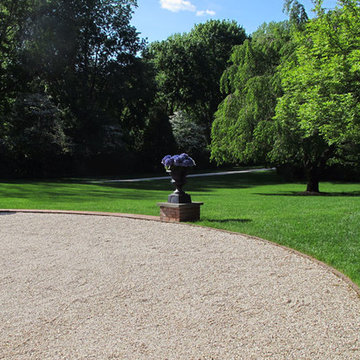
This garden started from an old vegetable garden tucked into an old estate property. The only element that remained was the privot hedge. My client wished to have a perennial garden that would be in a formal setting. So an axial line was
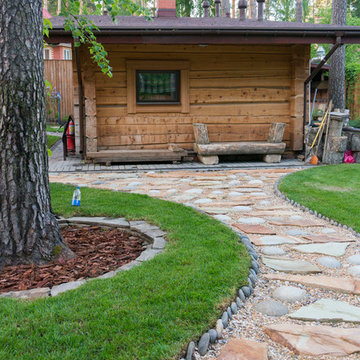
автор проекта и фото Каменева Наталья
Modelo de jardín rústico en verano con exposición parcial al sol, gravilla y camino de entrada
Modelo de jardín rústico en verano con exposición parcial al sol, gravilla y camino de entrada
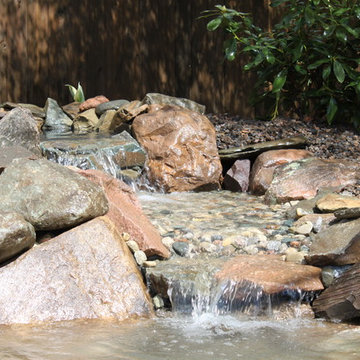
We built them a medium size pond with a 6' stream and waterfall.
Imagen de jardín tradicional de tamaño medio en verano en patio trasero con fuente, exposición parcial al sol y gravilla
Imagen de jardín tradicional de tamaño medio en verano en patio trasero con fuente, exposición parcial al sol y gravilla
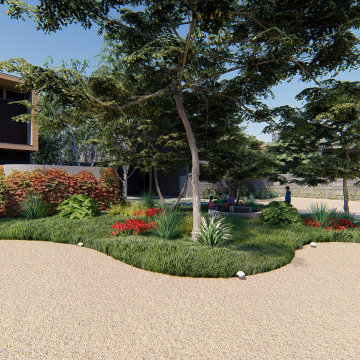
El diseño de este jardín para un lote unifamiliar parte del diseño minimalista contemporáneo de la construcción, en un área totalmente nivelada y rectangular, permite crear espacios ordenadamente y de carácter minimalista acompañados de las especies elegidas.
La parte oriental presenta esquemas de plantación con variación tonal en tonos verdes, azulados y rosados claros. La parte occidental del jardín tiene más espacio entre la vegetación y libera la pared donde hay más flujo de aire y sombra.
La combinación de texturas es de hojas fluidas y con formas curvas en la parte inferior, mientras que la cadena de vegetación alta se contrae y zigzaguea en el espacio.
Las vistas desde el interior del área común de la casa nos permiten extender nuestra mirada hasta el final del jardín, absorbiendo gran parte de la luz disponible a través del espejo de agua de la piscina.
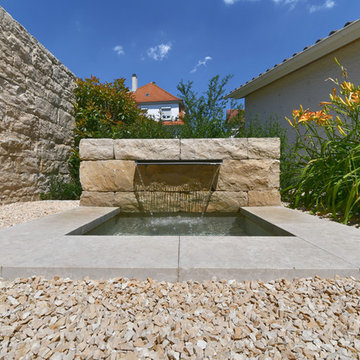
Imagen de jardín de secano actual de tamaño medio en verano en patio con fuente, exposición parcial al sol y adoquines de piedra natural
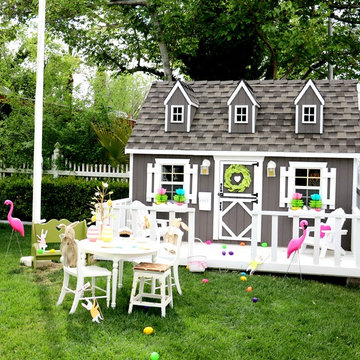
Imagen de jardín bohemio de tamaño medio con parque infantil y exposición parcial al sol
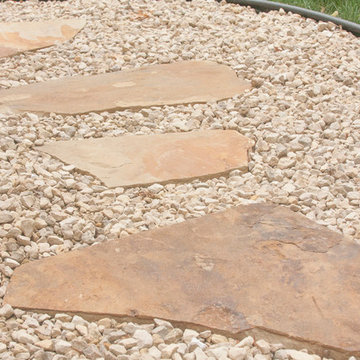
Flagstone steppers and rock mulch complement the staircase created with VERSA-LOK retaining wall block and Willow Creek paving stones.
Ejemplo de jardín grande en ladera con exposición parcial al sol y gravilla
Ejemplo de jardín grande en ladera con exposición parcial al sol y gravilla
535 fotos de jardines beige con exposición parcial al sol
9
