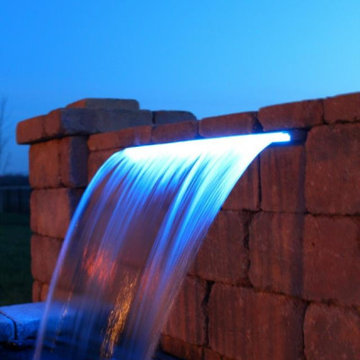456 fotos de jardines azules
Filtrar por
Presupuesto
Ordenar por:Popular hoy
121 - 140 de 456 fotos
Artículo 1 de 3
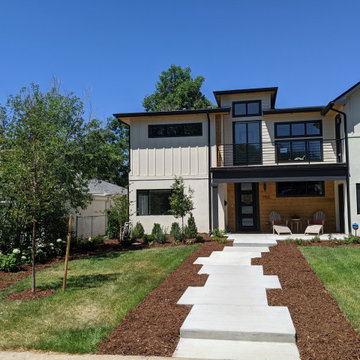
Modelo de jardín campestre de tamaño medio en patio delantero con camino de entrada, exposición total al sol y adoquines de hormigón
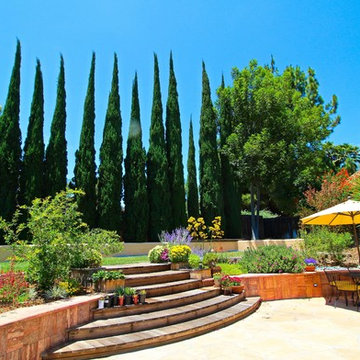
The rear patio with integrated steps up to the grass play area. Photo: Marisa Smith
Foto de jardín clásico de tamaño medio en verano en patio trasero con muro de contención, exposición parcial al sol y adoquines de hormigón
Foto de jardín clásico de tamaño medio en verano en patio trasero con muro de contención, exposición parcial al sol y adoquines de hormigón
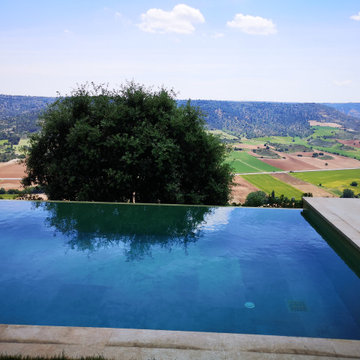
Proyecto de paisajismo en zona rustica de Guadalajara, se intenta integrar las texturas del paisaje que rodea la Finca dentro del jardín, para ello se componen parterres de aromáticas y gramíneas.
Composición de bajo mantenimiento, y gran valor ornamental.
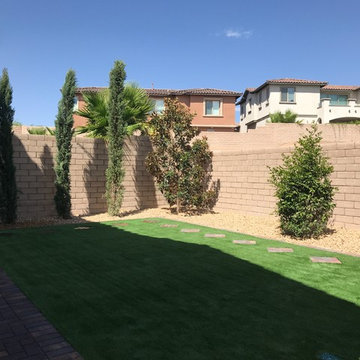
Modelo de camino de jardín actual de tamaño medio en primavera en patio trasero con exposición reducida al sol y adoquines de hormigón
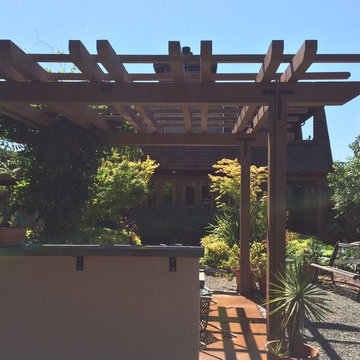
San Rafael
Overview: This garden project began with the demolition of an existing pool and decks cantilevered over a hillside. The garden was originally a Japanese-themed garden retreat and free-form shaped pool. While the client wanted to update and replace many elements, they sought to keep the free-form characteristics of the existing design and repurpose existing materials. BK Landscape Design created a new garden with revetment walls and steps to a succulent garden with salvaged boulders from the pool and pool coping. We built a colored concrete path to access a new wood trellis constructed on the center-line view from the master bedroom. A combination of Bay friendly, native and evergreen plantings were chosen for the planting palette. The overhaul of the yard included low-voltage lighting and minimal drainage. A new wood deck replaced the existing one at the entrance as well as a deck off of the master bedroom that was also constructed from repurposed materials. The style mimics the architectural detail of the mansard roof and simple horizontal wood siding of the house. After removing a juniper (as required by the San Rafael Fire Department within the Wildland-Urban interface) we designed and developed a full front-yard planting plan. All plants are Bay-Friendly, native, and irrigated with a more efficient in-line drip irrigation system to minimize water use. Low-voltage lighting and minimal drainage were also part of the overhaul of the front yard redesign.
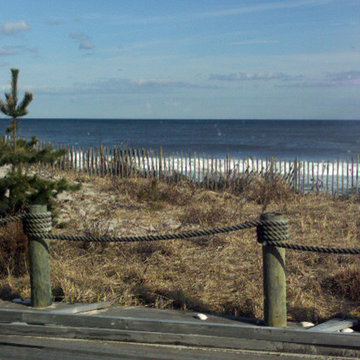
An existing beachfront residence was updated throughout. The expansion included a new living room and guest bedroom above.
Diseño de jardín tradicional extra grande en verano en patio trasero con fuente y exposición total al sol
Diseño de jardín tradicional extra grande en verano en patio trasero con fuente y exposición total al sol
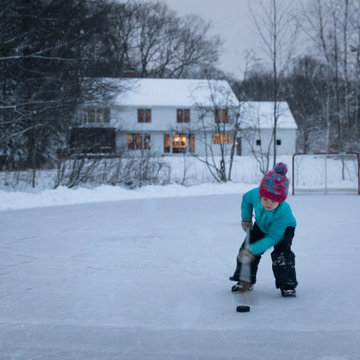
Pond
Imagen de jardín de secano campestre grande en invierno en patio trasero con estanque y exposición total al sol
Imagen de jardín de secano campestre grande en invierno en patio trasero con estanque y exposición total al sol
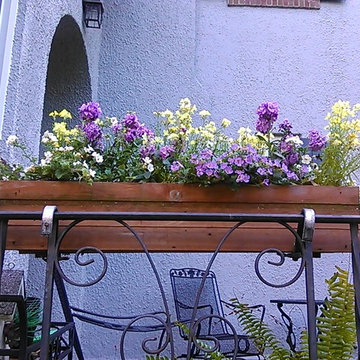
Carolyn PIpal
Imagen de camino de jardín rural pequeño en verano en patio delantero con jardín francés, exposición parcial al sol y adoquines de piedra natural
Imagen de camino de jardín rural pequeño en verano en patio delantero con jardín francés, exposición parcial al sol y adoquines de piedra natural
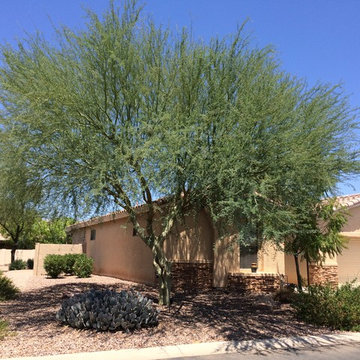
Boyd Coleman
Ejemplo de jardín de secano clásico de tamaño medio en primavera en patio delantero con exposición total al sol y gravilla
Ejemplo de jardín de secano clásico de tamaño medio en primavera en patio delantero con exposición total al sol y gravilla
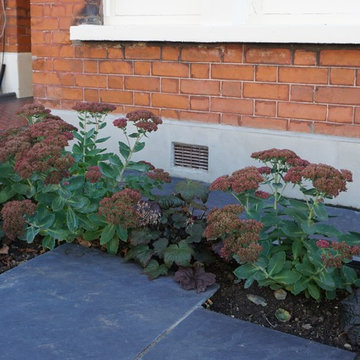
Ejemplo de camino de jardín clásico pequeño en otoño en patio delantero con jardín francés, exposición parcial al sol y adoquines de piedra natural
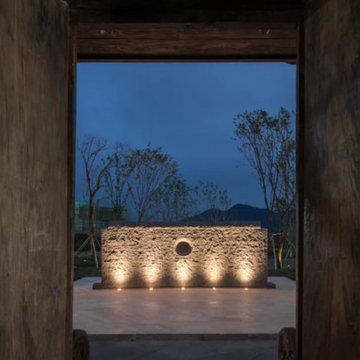
The original site was the former residence of Wuyi Duwei Liu Xiangzhi in the Qing Dynasty. The three-entry and two-yard wooden structure wears a bucket-style building with a unique style and ancient charm. After a hundred years of catastrophe, in the blooming and precipitation of time, telling the past history.
The lighting design strives to create a subtle and introverted, low-key but prominent light environment. The lighting technique to brighten the cavity in the old house area highlights the unique cavity decoration design in the architectural structure. The color temperature is warm white light, which not only restores the color and texture of the building itself, but also strengthens the modeling arc of the gable part of the traditional Chinese building.
At night, under the background of the lights, dreams of the past and the present can pass through the past and the present, feeling the unique Chinese architectural charm of the flying eaves and the white walls and black tiles.
The promenade part has changed from the traditional, and mostly uses linear facade lighting to provide functional lighting for the moving lines, so that the traditional and elegant architectural atmosphere also contains a bright and modern temperament.
Listening to the wind and rain at night, the iron horse glares into a dream.
It was late at night, with the gurgling rain outside the window, lying on the couch, dreaming with the wind and rain all over the sky.
In the dream, he was the general who wore a battle armor and clambered across the frozen river to fight on the battlefield. Galloping a lifetime, full of pride.
When I wake up, the light is soft and warm, and I can't help but sigh that I have the universe in my heart, and I also cherish the ordinary warmth.
The extraordinary in the ordinary, the perfect fusion of ancient rhyme and modernity, the General's Mansion allows you to experience dreamlike, warm world.
Project Information
Project name: 17° General Assembly Hall Hotel Qionghai
Construction unit: Guangzhou Huguang Ruizhi Co., Ltd.
Lighting Design: Propitious Design
Lighting manufacturer: LEDER Lighting
Project area: 150,000 square meters
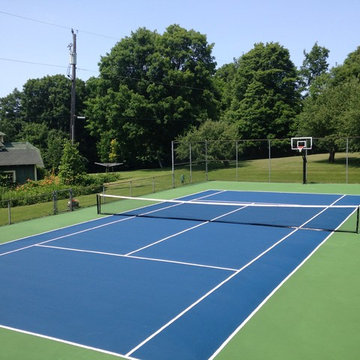
After photo of an existing asphalt court requiring restoration.
Imagen de pista deportiva descubierta grande en verano en patio trasero
Imagen de pista deportiva descubierta grande en verano en patio trasero
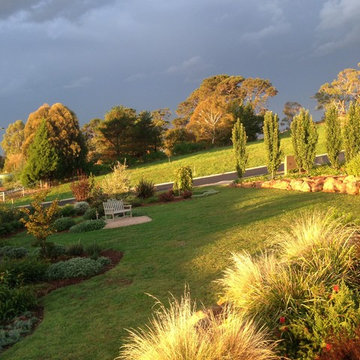
Sarah Hoskin
Diseño de jardín de secano rural de tamaño medio en otoño en patio delantero con exposición total al sol y mantillo
Diseño de jardín de secano rural de tamaño medio en otoño en patio delantero con exposición total al sol y mantillo
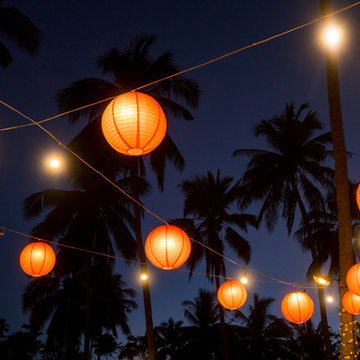
Quoi de plus beau que des lumières tamisées et suspendus pour rendre un jardin romantique et paisible...
il existe des lumières solaire à petit prix également !
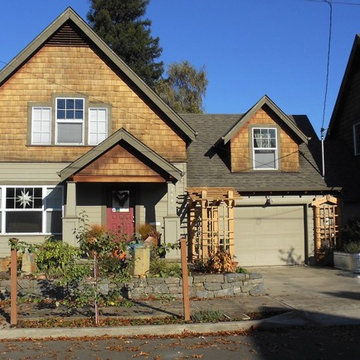
Marilyn Alexander Landscape Design
Modelo de camino de jardín de secano clásico pequeño en patio delantero con exposición total al sol y adoquines de piedra natural
Modelo de camino de jardín de secano clásico pequeño en patio delantero con exposición total al sol y adoquines de piedra natural
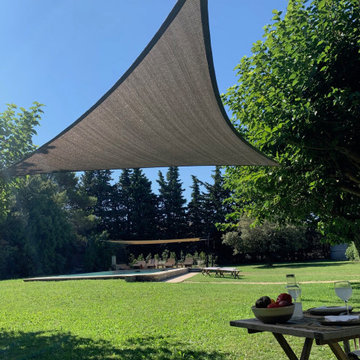
Projet d'installation de voile d'ombrage dans le Sud. C'est une voile Australe 220 triangulaire, coloris anthracite. cette voile protège des rayons UV tout en résistant au vent.
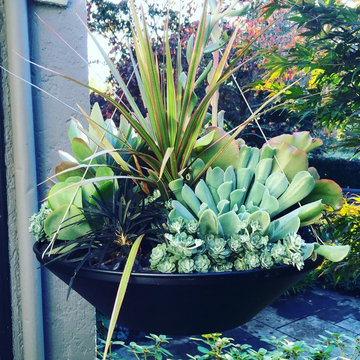
This couple always likes to have a new display at their front door each season. It's such a nice welcome for guests each time they come. Their front porch and stairs are not wide enough for planters so having a hanging planter really suits this narrow entranceway.
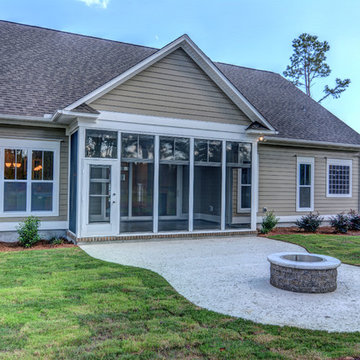
Unique Media and Design
Foto de jardín costero de tamaño medio en patio trasero con brasero y exposición parcial al sol
Foto de jardín costero de tamaño medio en patio trasero con brasero y exposición parcial al sol
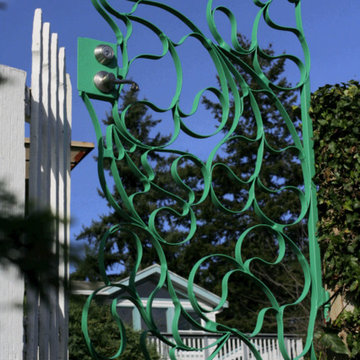
handcrafted wrought iron garden gates
Ejemplo de camino de jardín de secano moderno pequeño en verano en patio lateral con exposición total al sol y gravilla
Ejemplo de camino de jardín de secano moderno pequeño en verano en patio lateral con exposición total al sol y gravilla
456 fotos de jardines azules
7
