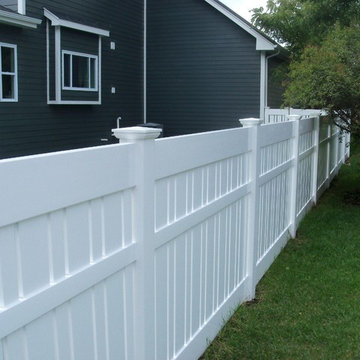457 fotos de jardines azules
Filtrar por
Presupuesto
Ordenar por:Popular hoy
1 - 20 de 457 fotos
Artículo 1 de 3
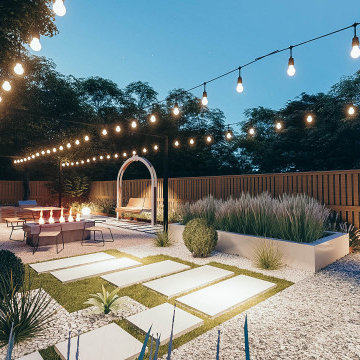
The backyard is proposed with a vintage feeling. Space is combining pathways, patio, fireplace, outdoor kitchen, swing, and colorful and different plant turfs. The backyard was converted into an ideal environment to hear the bird noises and rustling sounds of nature.
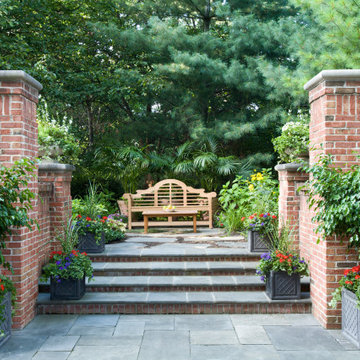
Imagen de jardín clásico en patio trasero con exposición parcial al sol y adoquines de piedra natural
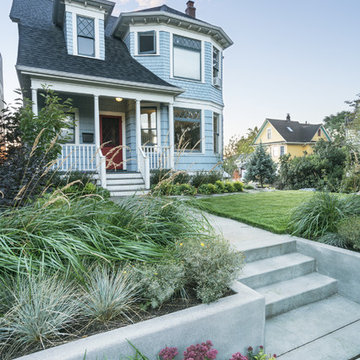
Landscape contracting by Avid Landscape.
Concrete by Concrete Dreams and Foundations.
Photograph by Meghan Montgomery.
Foto de jardín tradicional renovado de tamaño medio en patio delantero con muro de contención y exposición total al sol
Foto de jardín tradicional renovado de tamaño medio en patio delantero con muro de contención y exposición total al sol
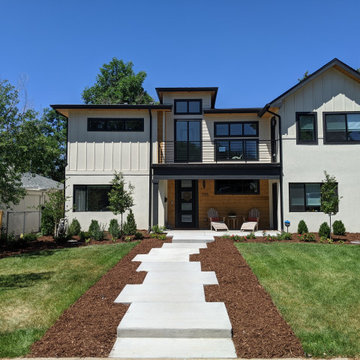
Ejemplo de jardín campestre de tamaño medio en patio delantero con camino de entrada, exposición total al sol y adoquines de hormigón
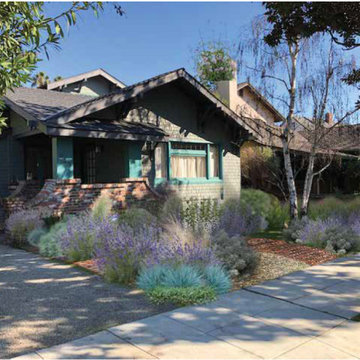
Front entry garden with a mix of lavender, grasses, salvias, and succulents. Utilizing brick and gravel accents
Ejemplo de camino de jardín de secano de tamaño medio en primavera en patio delantero con exposición parcial al sol y adoquines de ladrillo
Ejemplo de camino de jardín de secano de tamaño medio en primavera en patio delantero con exposición parcial al sol y adoquines de ladrillo
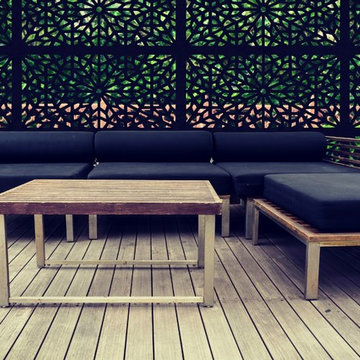
Screen With Envy "Kaleidoscope" installed freestanding to create privacy.
If you’re looking for a fresh take on garden screening this summer, then the Kaleidoscope outdoor garden screen will be perfect for you. Inspired by the pattern work found throughout the sprawling markets of Morocco to Dubai, its Arabic design makes it truly unique and will provide a beautiful addition to your garden.
The privacy screen is made of advanced wood composite so will not warp age or fade. We produce these in a number of different patterns.
All screens are modular, can be cut down to fit any shape, and can be installed against brickwork, fences or free-standing.
£80 including free UK delivery.
Visit -
https://www.screenwithenvy.co.uk/products/arabesque-medium-garden-screen
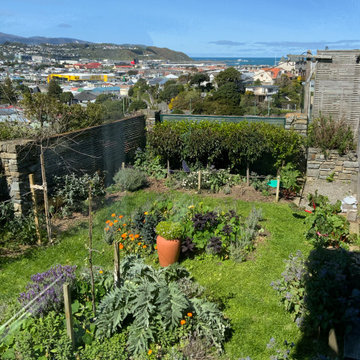
View from verandah
Imagen de jardín de estilo americano pequeño en patio delantero con jardín francés, huerto y exposición total al sol
Imagen de jardín de estilo americano pequeño en patio delantero con jardín francés, huerto y exposición total al sol
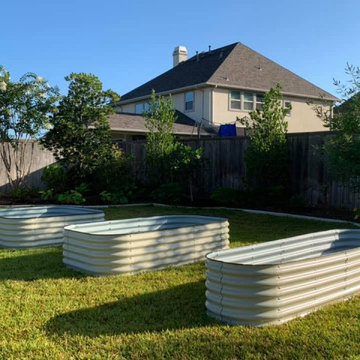
Vego Garden is a Houston-based company with the goal to redefine metal raised garden beds. The company was founded under the concept to launch a modular garden bed systems with 20+ years design life, utilizing eco-friendly materials instead of cutting down trees.

I built this on my property for my aging father who has some health issues. Handicap accessibility was a factor in design. His dream has always been to try retire to a cabin in the woods. This is what he got.
It is a 1 bedroom, 1 bath with a great room. It is 600 sqft of AC space. The footprint is 40' x 26' overall.
The site was the former home of our pig pen. I only had to take 1 tree to make this work and I planted 3 in its place. The axis is set from root ball to root ball. The rear center is aligned with mean sunset and is visible across a wetland.
The goal was to make the home feel like it was floating in the palms. The geometry had to simple and I didn't want it feeling heavy on the land so I cantilevered the structure beyond exposed foundation walls. My barn is nearby and it features old 1950's "S" corrugated metal panel walls. I used the same panel profile for my siding. I ran it vertical to match the barn, but also to balance the length of the structure and stretch the high point into the canopy, visually. The wood is all Southern Yellow Pine. This material came from clearing at the Babcock Ranch Development site. I ran it through the structure, end to end and horizontally, to create a seamless feel and to stretch the space. It worked. It feels MUCH bigger than it is.
I milled the material to specific sizes in specific areas to create precise alignments. Floor starters align with base. Wall tops adjoin ceiling starters to create the illusion of a seamless board. All light fixtures, HVAC supports, cabinets, switches, outlets, are set specifically to wood joints. The front and rear porch wood has three different milling profiles so the hypotenuse on the ceilings, align with the walls, and yield an aligned deck board below. Yes, I over did it. It is spectacular in its detailing. That's the benefit of small spaces.
Concrete counters and IKEA cabinets round out the conversation.
For those who cannot live tiny, I offer the Tiny-ish House.
Photos by Ryan Gamma
Staging by iStage Homes
Design Assistance Jimmy Thornton
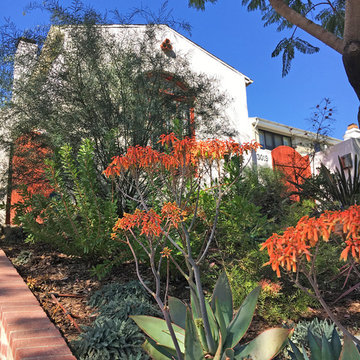
Sprays of showy Coral Aloe blooms pick up on the orange color of the woodwork of the house.
Modelo de jardín de secano mediterráneo pequeño en invierno en patio delantero con exposición reducida al sol y mantillo
Modelo de jardín de secano mediterráneo pequeño en invierno en patio delantero con exposición reducida al sol y mantillo
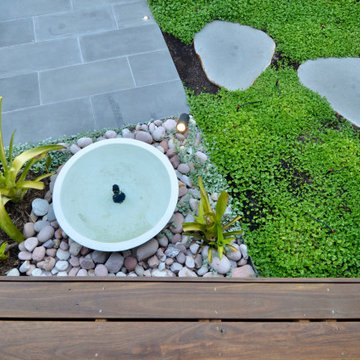
Diseño de camino de jardín de secano contemporáneo pequeño en primavera en patio delantero con exposición total al sol y adoquines de piedra natural
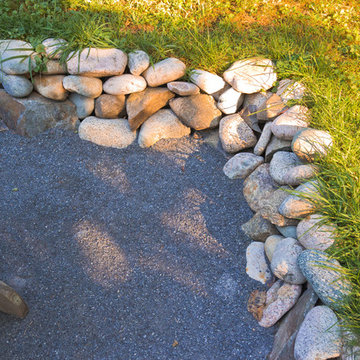
Steven Marshall
Ejemplo de jardín marinero pequeño en patio trasero con brasero
Ejemplo de jardín marinero pequeño en patio trasero con brasero
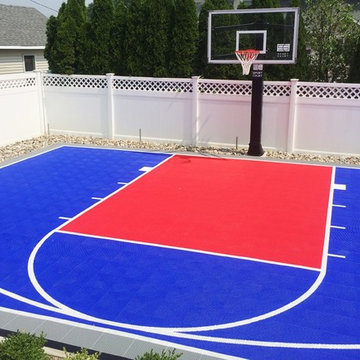
Custom Backyard Basketball Sport Court, Basketball Hoop System, and Accessories. Painted lines for basketball.
Imagen de pista deportiva descubierta minimalista pequeña en patio trasero con parque infantil y exposición total al sol
Imagen de pista deportiva descubierta minimalista pequeña en patio trasero con parque infantil y exposición total al sol
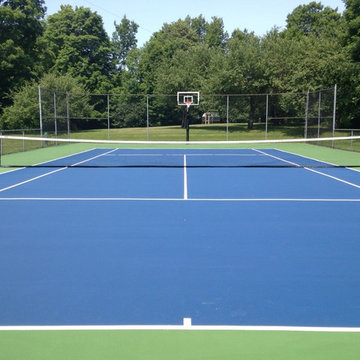
After photo of an existing asphalt court requiring restoration.
Ejemplo de pista deportiva descubierta grande en verano en patio trasero
Ejemplo de pista deportiva descubierta grande en verano en patio trasero
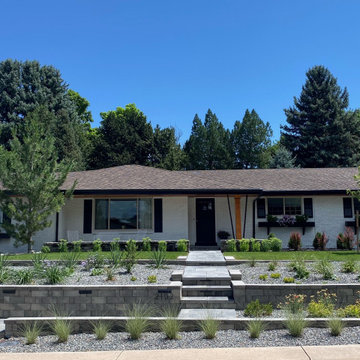
This beautiful front yard planting design is sure to be the envy of the neighborhood.
Imagen de jardín de secano tradicional en patio delantero con muro de contención y exposición total al sol
Imagen de jardín de secano tradicional en patio delantero con muro de contención y exposición total al sol
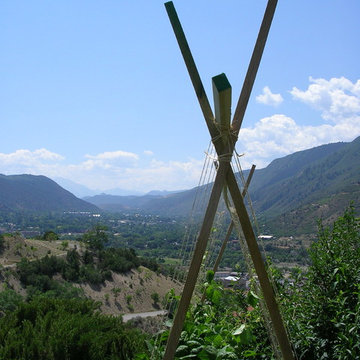
Trellis with a view!
Ejemplo de jardín ecléctico de tamaño medio en otoño en patio lateral con huerto y exposición total al sol
Ejemplo de jardín ecléctico de tamaño medio en otoño en patio lateral con huerto y exposición total al sol
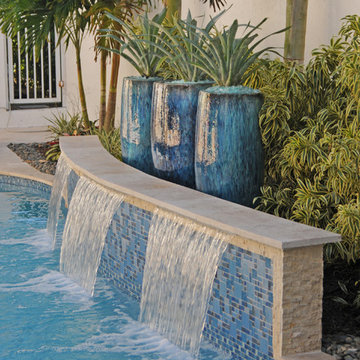
Beautiful, tropical landscape designed by Pamela Crawford. Pamela's services include landscape design and installation, pottery, furniture, pool designs, outdoor kitchens, and paving design. She covers Palm Beach County, including Boca Raton, Delray Beach, Palm Beach, Wellington, and Palm Beach Gardens.
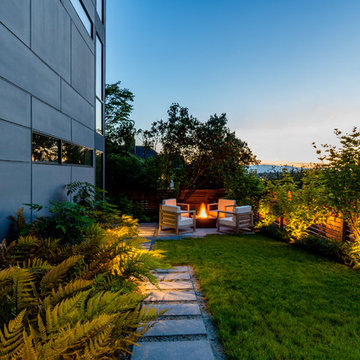
In Seattle's Fremont neighborhood SCJ Studio designed a new landscape to surround and set off a contemporary home by Coates Design Architects. The narrow spaces around the tall home needed structure and organization, and a thoughtful approach to layout and space programming. A concrete patio was installed with a Paloform Bento gas fire feature surrounded by lush, northwest planting. A horizontal board cedar fence provides privacy from the street and creates the cozy feeling of an outdoor room among the trees. LED low-voltage lighting by Kichler Lighting adds night-time warmth.
Photography by: Miranda Estes Photography
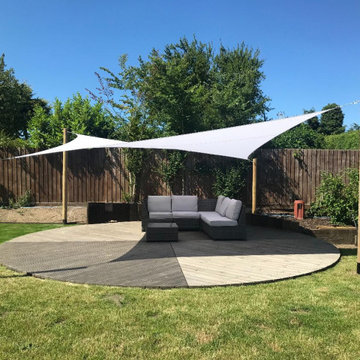
Adjusting the height at opposite corners this customer installation is very modern and striking. Pulled nice and tight there should be no problems with water pooling on top. A nice amount of shade to laze about under.
Our shade sails are DIY but you can always check out our installation guide and email us if you have any questions. They are easy to install.
457 fotos de jardines azules
1
