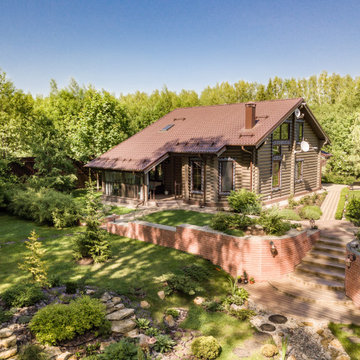3.667 fotos de jardines azules con exposición parcial al sol
Filtrar por
Presupuesto
Ordenar por:Popular hoy
1 - 20 de 3667 fotos
Artículo 1 de 3
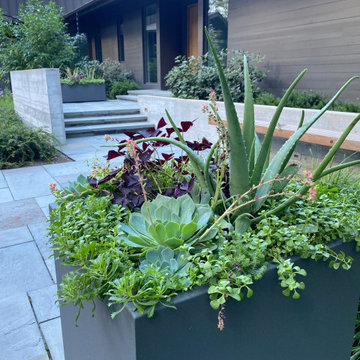
Succulents, shamrock plants and ground cover provide an interesting summer combination in the contemporary container.
Imagen de jardín retro grande en verano en patio delantero con jardín de macetas, exposición parcial al sol y adoquines de piedra natural
Imagen de jardín retro grande en verano en patio delantero con jardín de macetas, exposición parcial al sol y adoquines de piedra natural

Diseño de jardín tradicional de tamaño medio en primavera en patio delantero con jardín francés, exposición parcial al sol, mantillo y parterre de flores
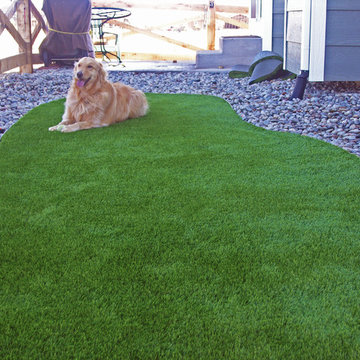
Artificial grass requires no mowing, watering, or fertilizing. Dog urine won't stain or discolor the artificial grass. Clean ups on artificial grass are easier than on natural grass. If you're tired of re-sodding year after year due to your dogs then consider an artificial grass dog run from PlushGrass. Additionally, your dog(s) won't track dust or mud into the house with an artificial lawn or dog run area.
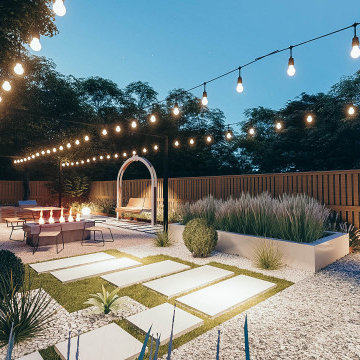
The backyard is proposed with a vintage feeling. Space is combining pathways, patio, fireplace, outdoor kitchen, swing, and colorful and different plant turfs. The backyard was converted into an ideal environment to hear the bird noises and rustling sounds of nature.
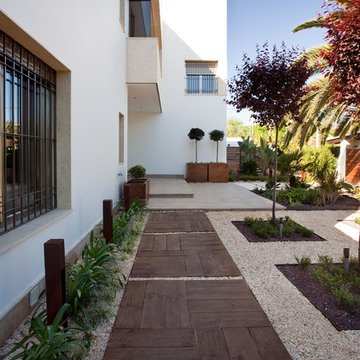
Foto de camino de jardín de secano actual en patio lateral con exposición parcial al sol
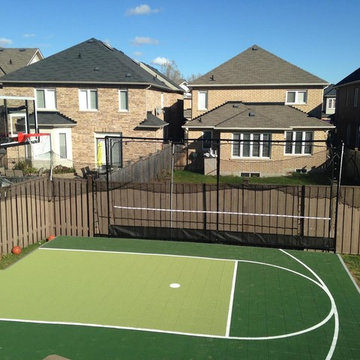
20' x 25' Basketball Court.
10' x 20' Rebounder.
SnapSports DuraCourt flooring.
Foto de pista deportiva descubierta clásica de tamaño medio en verano en patio trasero con parque infantil, exposición parcial al sol y adoquines de hormigón
Foto de pista deportiva descubierta clásica de tamaño medio en verano en patio trasero con parque infantil, exposición parcial al sol y adoquines de hormigón
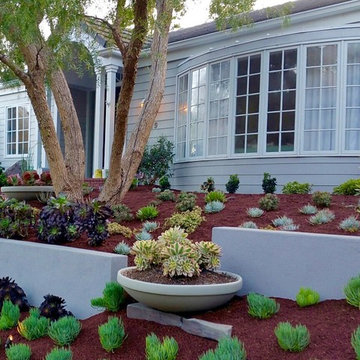
Modelo de jardín de secano clásico de tamaño medio en patio delantero con exposición parcial al sol y mantillo
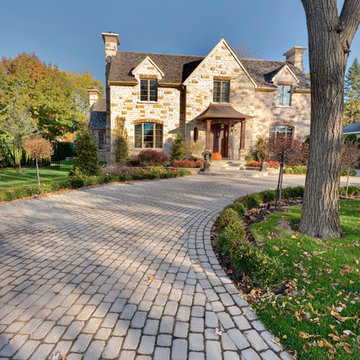
Traditional style driveway using Techo-Bloc's Villagio pavers.
Modelo de acceso privado clásico extra grande en patio delantero con jardín de macetas, exposición parcial al sol y adoquines de hormigón
Modelo de acceso privado clásico extra grande en patio delantero con jardín de macetas, exposición parcial al sol y adoquines de hormigón
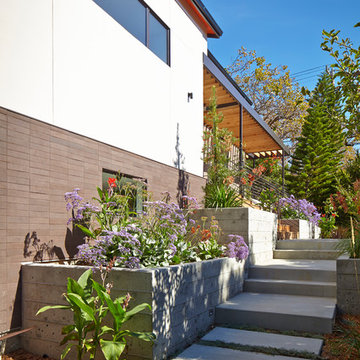
Originally a nearly three-story tall 1920’s European-styled home was turned into a modern villa for work and home. A series of low concrete retaining wall planters and steps gradually takes you up to the second level entry, grounding or anchoring the house into the site, as does a new wrap around veranda and trellis. Large eave overhangs on the upper roof were designed to give the home presence and were accented with a Mid-century orange color. The new master bedroom addition white box creates a better sense of entry and opens to the wrap around veranda at the opposite side. Inside the owners live on the lower floor and work on the upper floor with the garage basement for storage, archives and a ceramics studio. New windows and open spaces were created for the graphic designer owners; displaying their mid-century modern furnishings collection.
A lot of effort went into attempting to lower the house visually by bringing the ground plane higher with the concrete retaining wall planters, steps, wrap around veranda and trellis, and the prominent roof with exaggerated overhangs. That the eaves were painted orange is a cool reflection of the owner’s Dutch heritage. Budget was a driver for the project and it was determined that the footprint of the home should have minimal extensions and that the new windows remain in the same relative locations as the old ones. Wall removal was utilized versus moving and building new walls where possible.
Photo Credit: John Sutton Photography.
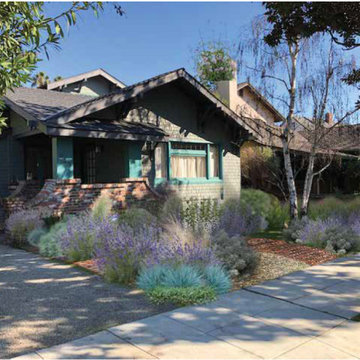
Front entry garden with a mix of lavender, grasses, salvias, and succulents. Utilizing brick and gravel accents
Ejemplo de camino de jardín de secano de tamaño medio en primavera en patio delantero con exposición parcial al sol y adoquines de ladrillo
Ejemplo de camino de jardín de secano de tamaño medio en primavera en patio delantero con exposición parcial al sol y adoquines de ladrillo

Diseño de jardín de secano actual de tamaño medio en verano en patio delantero con exposición parcial al sol, entablado y con madera
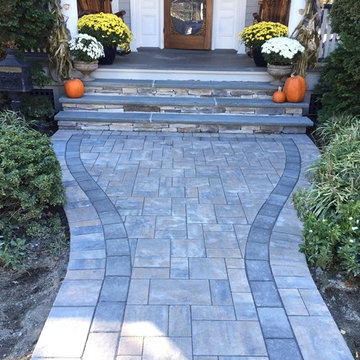
Foto de camino de jardín clásico grande en verano en patio delantero con jardín francés, exposición parcial al sol y adoquines de piedra natural
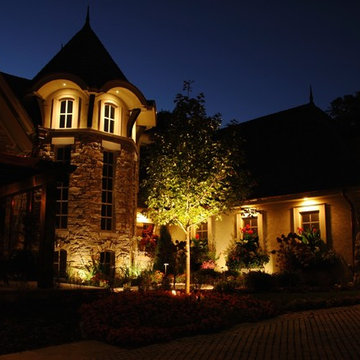
Ejemplo de camino de jardín tradicional de tamaño medio en verano en patio delantero con jardín francés, exposición parcial al sol y adoquines de ladrillo
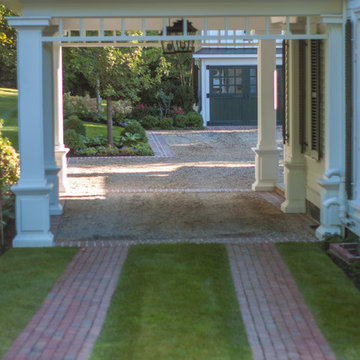
Photo by Pete Cadieux
Ejemplo de acceso privado tradicional de tamaño medio en patio delantero con exposición parcial al sol y adoquines de ladrillo
Ejemplo de acceso privado tradicional de tamaño medio en patio delantero con exposición parcial al sol y adoquines de ladrillo
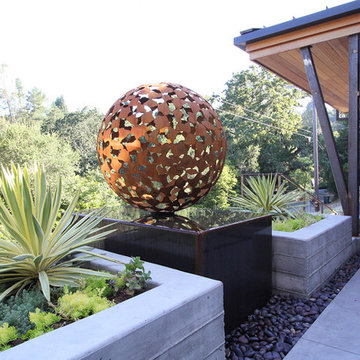
Imagen de jardín de secano moderno de tamaño medio en otoño en patio delantero con fuente, exposición parcial al sol y adoquines de hormigón
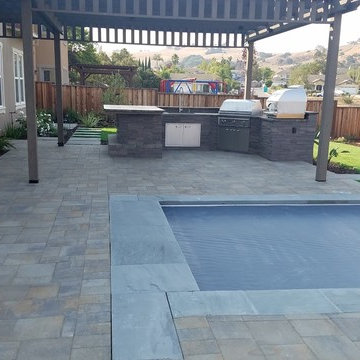
Foto de jardín tradicional de tamaño medio en patio trasero con estanque, exposición parcial al sol y adoquines de hormigón
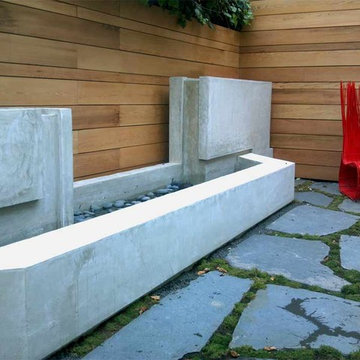
C.H. Burnham Inc. was brought in by a fellow general contractor, who after being given more work, was not given any more time to complete the project. We stepped in, created a plan to address the unique situation and got to work. Due to the location of the fountain and the neighbor wanting to preserve their fence, the forming of the fountain was a challenge. In lieu of traditional methods, we used threaded bolts to hold the forms together and braced them, not only to absorb the outward pressure on one side but to support the entire form. Designed by Siol Studios, this was not an ordinary fountain. The various design elements – from the vertical and horizontal reveals to the waterproof troughs – everything required finish carpentry precision. As you will see in the final photo, our adherence to those tolerances made this more water sculpture than fountain.
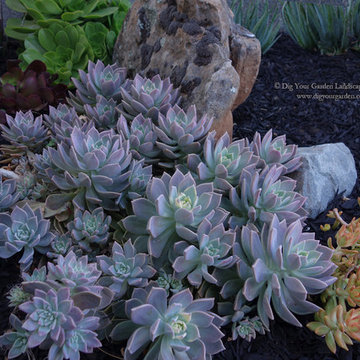
The dramatic transformation for this landscape replaced the lawn with a whimsical sculpture as a focal point, surrounded by Mexican pebbles and black limestone pavers and small sitting area. Succulents and other low water plants provide colors and textures and a lower water bill for the homeowners in this San Rafael home. Photos: © Eileen Kelly, Dig Your Garden Landscape Design
3.667 fotos de jardines azules con exposición parcial al sol
1
