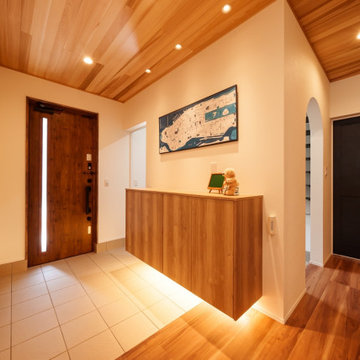1.631 fotos de halls con todos los diseños de techos
Filtrar por
Presupuesto
Ordenar por:Popular hoy
121 - 140 de 1631 fotos
Artículo 1 de 3
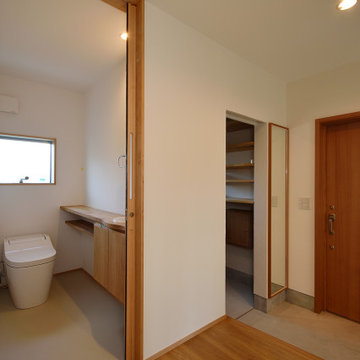
前面道路に面する玄関アプローチは大きな庇と壁で囲み半屋内的な空間とすることで視線を遮りました。天井高を最低限に抑えたことで籠り感のある気持ちの良い空間となりました。
玄関扉を過ぎた先にはリビングとつながるウッドデッキがあります。籠り感のある空間の先にある屋根のないウッドデッキはより開放的に感じられます。
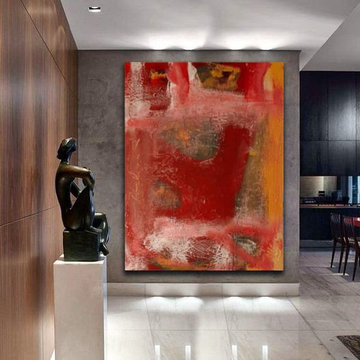
Free-flowing stream of consciousness expression.
Ejemplo de hall abovedado contemporáneo grande con paredes grises, suelo de mármol, puerta doble, puerta de madera oscura, suelo blanco y panelado
Ejemplo de hall abovedado contemporáneo grande con paredes grises, suelo de mármol, puerta doble, puerta de madera oscura, suelo blanco y panelado
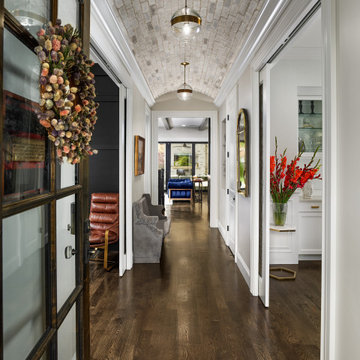
Modelo de hall abovedado clásico renovado con paredes grises, suelo de madera oscura, puerta simple, puerta de vidrio y suelo marrón
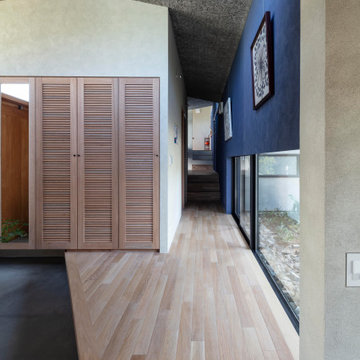
玄関から奥の空間へといざなうように設けられた廊下。少しずつスキップして奥へと導かれていきます。
photo:Shigeo Ogawa
Modelo de hall gris nórdico grande con paredes azules, suelo de madera clara, puerta pivotante, puerta de madera clara, suelo beige, bandeja y machihembrado
Modelo de hall gris nórdico grande con paredes azules, suelo de madera clara, puerta pivotante, puerta de madera clara, suelo beige, bandeja y machihembrado
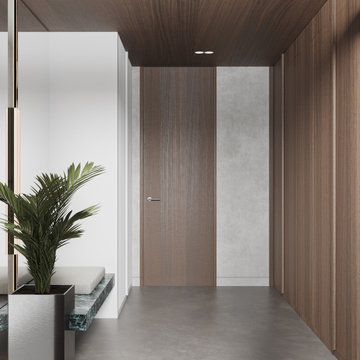
Diseño de hall contemporáneo grande con paredes grises, puerta simple, puerta de vidrio, suelo gris, madera, madera y suelo de cemento
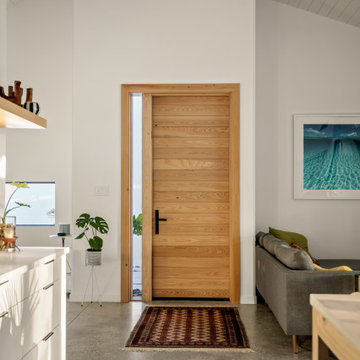
Modelo de hall contemporáneo de tamaño medio con paredes blancas, suelo de cemento, puerta simple, puerta de madera clara, suelo gris y machihembrado
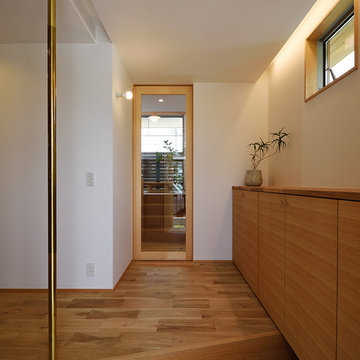
空間としての仕切りも兼ねた真鍮製のポールのある玄関です。
立ち上がる時、腰を掛けるとき等様々な場面で大活躍です。オリジナルの製作下足入れに取り付けられた真鍮のつまみも味わいがあります。また、下足入れの上部に設けられた間接照明からの光が、ご家族様のご帰宅を優しく出迎えてくれます。
玄関とリビングの引き戸に強化ガラスを入れた框戸を取り入れることで、視線が奥まで抜け、より広々と感じる空間に仕上がります。
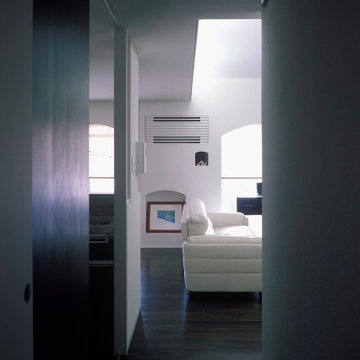
玄関からLDKを見る。写真手前の左側に見える白い引き戸で、シューズクローゼット裏のランドリースペースを来客時に隠すことができる
Diseño de hall blanco actual pequeño con paredes blancas, suelo de madera oscura, puerta simple, puerta gris, suelo marrón, papel pintado y papel pintado
Diseño de hall blanco actual pequeño con paredes blancas, suelo de madera oscura, puerta simple, puerta gris, suelo marrón, papel pintado y papel pintado
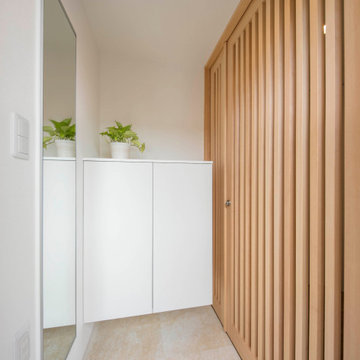
不動前の家
猫が飛び出ていかない様に、格子の扉付き玄関。
猫と住む、多頭飼いのお住まいです。
株式会社小木野貴光アトリエ一級建築士建築士事務所
https://www.ogino-a.com/
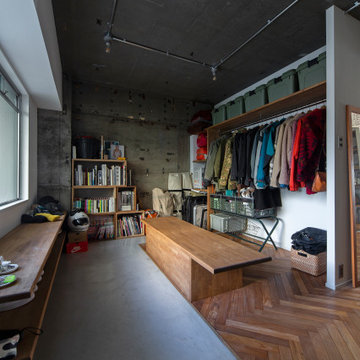
Ejemplo de hall industrial pequeño con paredes grises, suelo de cemento, puerta simple, suelo gris y vigas vistas

This 6,000sf luxurious custom new construction 5-bedroom, 4-bath home combines elements of open-concept design with traditional, formal spaces, as well. Tall windows, large openings to the back yard, and clear views from room to room are abundant throughout. The 2-story entry boasts a gently curving stair, and a full view through openings to the glass-clad family room. The back stair is continuous from the basement to the finished 3rd floor / attic recreation room.
The interior is finished with the finest materials and detailing, with crown molding, coffered, tray and barrel vault ceilings, chair rail, arched openings, rounded corners, built-in niches and coves, wide halls, and 12' first floor ceilings with 10' second floor ceilings.
It sits at the end of a cul-de-sac in a wooded neighborhood, surrounded by old growth trees. The homeowners, who hail from Texas, believe that bigger is better, and this house was built to match their dreams. The brick - with stone and cast concrete accent elements - runs the full 3-stories of the home, on all sides. A paver driveway and covered patio are included, along with paver retaining wall carved into the hill, creating a secluded back yard play space for their young children.
Project photography by Kmieick Imagery.
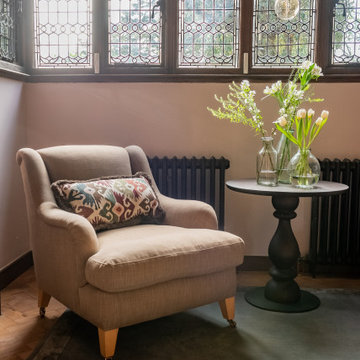
The entrance was transformed into a bright and welcoming space where original wood panelling and lead windows really make an impact.
Imagen de hall bohemio grande con paredes rosas, suelo de madera clara, puerta doble, puerta de madera oscura, suelo beige, madera y panelado
Imagen de hall bohemio grande con paredes rosas, suelo de madera clara, puerta doble, puerta de madera oscura, suelo beige, madera y panelado
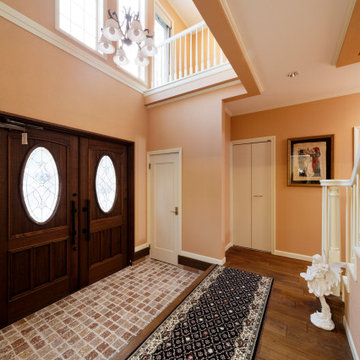
Diseño de hall blanco clásico con paredes rosas, suelo de madera oscura, puerta doble, puerta de madera oscura, papel pintado y papel pintado
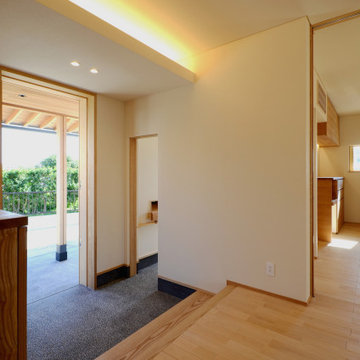
「御津日暮の家」玄関ホールです。隣接してファミリー玄関を備えることで、来客用玄関に相応しいスッキリした使い方ができます。
Modelo de hall blanco de tamaño medio con paredes blancas, suelo de madera clara, puerta corredera, puerta de madera oscura, suelo marrón, papel pintado y papel pintado
Modelo de hall blanco de tamaño medio con paredes blancas, suelo de madera clara, puerta corredera, puerta de madera oscura, suelo marrón, papel pintado y papel pintado

The best features of this loft were formerly obscured by its worst. While the apartment has a rich history—it’s located in a former bike factory, it lacked a cohesive floor plan that allowed any substantive living space.
A retired teacher rented out the loft for 10 years before an unexpected fire in a lower apartment necessitated a full building overhaul. He jumped at the chance to renovate the apartment and asked InSitu to design a remodel to improve how it functioned and elevate the interior. We created a plan that reorganizes the kitchen and dining spaces, integrates abundant storage, and weaves in an understated material palette that better highlights the space’s cool industrial character.

Прихожая кантри. Шкаф с зеркалами, Mister Doors, зеркало в красивой раме.
Ejemplo de hall de estilo de casa de campo de tamaño medio con paredes beige, suelo de baldosas de cerámica, puerta simple, puerta marrón, suelo azul, madera y madera
Ejemplo de hall de estilo de casa de campo de tamaño medio con paredes beige, suelo de baldosas de cerámica, puerta simple, puerta marrón, suelo azul, madera y madera
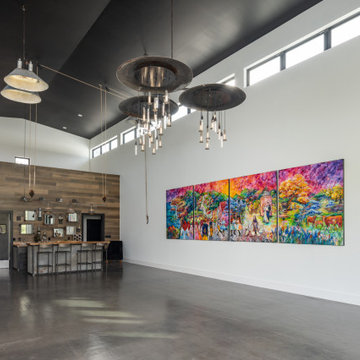
Diseño de hall abovedado campestre extra grande con paredes blancas, suelo de cemento, puerta corredera, puerta metalizada y suelo gris
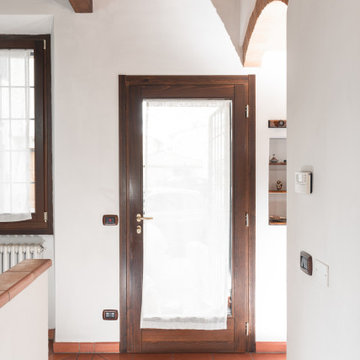
Committente: Studio Immobiliare GR Firenze. Ripresa fotografica: impiego obiettivo 24mm su pieno formato; macchina su treppiedi con allineamento ortogonale dell'inquadratura; impiego luce naturale esistente con l'ausilio di luci flash e luci continue 5400°K. Post-produzione: aggiustamenti base immagine; fusione manuale di livelli con differente esposizione per produrre un'immagine ad alto intervallo dinamico ma realistica; rimozione elementi di disturbo. Obiettivo commerciale: realizzazione fotografie di complemento ad annunci su siti web agenzia immobiliare; pubblicità su social network; pubblicità a stampa (principalmente volantini e pieghevoli).
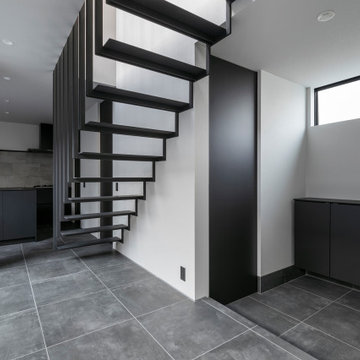
Foto de hall gris contemporáneo de tamaño medio con paredes grises, suelo de baldosas de cerámica, puerta simple, puerta negra, suelo negro, papel pintado y papel pintado
1.631 fotos de halls con todos los diseños de techos
7
