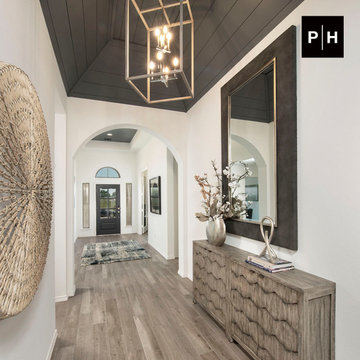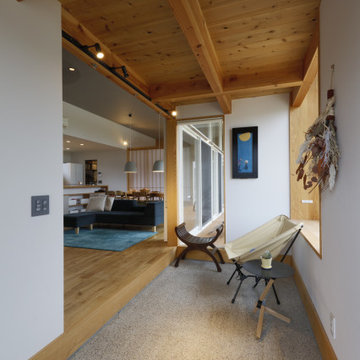1.627 fotos de halls con todos los diseños de techos
Filtrar por
Presupuesto
Ordenar por:Popular hoy
101 - 120 de 1627 fotos
Artículo 1 de 3

印象的なニッチと玄関のタイルを間接照明がテラス、印象的な玄関です。鏡面素材の下足入と、レトロな引戸の対比も中々良い感じです。
Modelo de hall blanco nórdico de tamaño medio con paredes blancas, suelo de baldosas de cerámica, puerta simple, puerta gris, suelo negro, papel pintado y papel pintado
Modelo de hall blanco nórdico de tamaño medio con paredes blancas, suelo de baldosas de cerámica, puerta simple, puerta gris, suelo negro, papel pintado y papel pintado
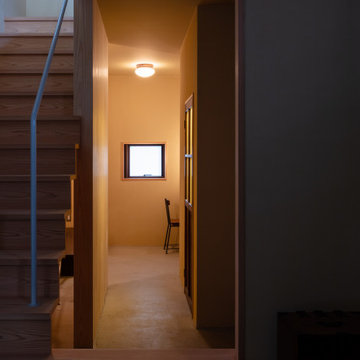
荒磨きの焼杉を張り巡らせた2.73m×11.22mの細長い箱状の住宅です。
妻の実家近くの良好な住環境の中に土地を見つけ、狭いながらもそこに住む覚悟をもって設計の依頼をされました。
建主は大手メーカーのプロダクトデザイナー。要望のイメージ(立原道造のヒヤシンスハウスや茨木のり子の家)とはっきりとした好み(モダンデザインと素材感など)がありました。
敷地は細長く、建物の間口は一間半しか取れず、そこに廊下をとると人が寝られる居室が取れません。その状況でいかに個と家族の居場所をつくるかを検討しました。また、空間やプライバシーなどに大小、高低、明暗など多様なシーンを与え、筒状の空間が単調にならないことを心がけています。
耐力壁の配置を左右に振り分け、緩やかに各階の空間を三等分し、中央のスペースを1階は居間、2階は板の間とし、落ち着いた留まれるスペースとしました。そこから見えるスペースでは袖壁に隠れた位置に開口を配置し、光の入り具合を調整し、性格の違うスペースを目論んでいます。

エントランスホール。左手が中庭。ポーチとエントランスを貫く梁は古材を使用した。梁と梁の間にはガラスをはめ込んであります
Foto de hall vintage de tamaño medio con paredes grises, suelo de granito, puerta doble, puerta de madera clara, suelo gris y vigas vistas
Foto de hall vintage de tamaño medio con paredes grises, suelo de granito, puerta doble, puerta de madera clara, suelo gris y vigas vistas

玄関土間には薪ストーブが置かれ、寒い時のメイン暖房です。床や壁への蓄熱と吹き抜けから2階への暖気の移動とダクトファンによる2階から床下への暖気移動による床下蓄熱などで、均一な熱環境を行えるようにしています。
Foto de hall blanco tradicional pequeño con paredes blancas, suelo de granito, puerta corredera, puerta negra, suelo gris y vigas vistas
Foto de hall blanco tradicional pequeño con paredes blancas, suelo de granito, puerta corredera, puerta negra, suelo gris y vigas vistas
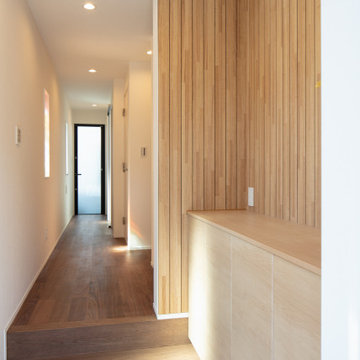
Diseño de hall moderno pequeño con paredes beige, suelo de contrachapado, suelo marrón, papel pintado y papel pintado
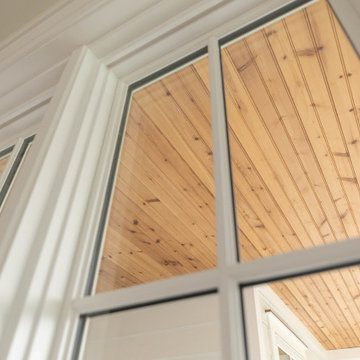
This view looking up through white windows to the wood ceiling beyond shows the appeal of combining white and natural wood tones for a casual, beachy feel for the entry.
The warm tone of the knotty wood beadboard ceiling is repeated in the copper flashing above the window trim on the exterior of the house.
Natural light comes into this entry through the windows with their divided lites in a traditional grille pattern.
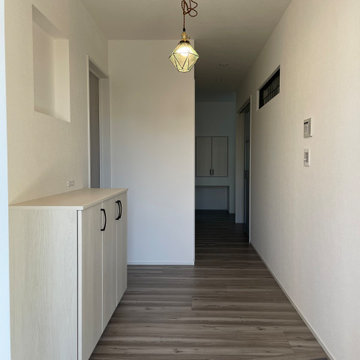
Diseño de hall blanco nórdico de tamaño medio con paredes blancas, suelo de contrachapado, puerta simple, puerta de madera clara, suelo gris, papel pintado y papel pintado
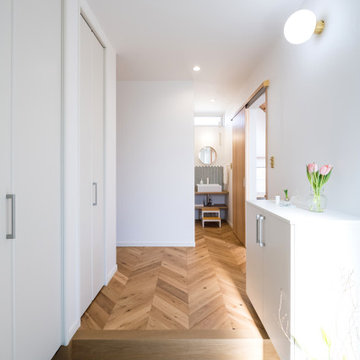
Imagen de hall blanco con paredes blancas, suelo de contrachapado, puerta simple, puerta marrón, suelo marrón, papel pintado y papel pintado

For the light filled, double height entrance Sally chose a huge, striking, heavily foxed mirror hung over a contemporary console table in crisp black marble to compliment the neutral palette of natural oak, stone flooring and architectural white walls

This 6,000sf luxurious custom new construction 5-bedroom, 4-bath home combines elements of open-concept design with traditional, formal spaces, as well. Tall windows, large openings to the back yard, and clear views from room to room are abundant throughout. The 2-story entry boasts a gently curving stair, and a full view through openings to the glass-clad family room. The back stair is continuous from the basement to the finished 3rd floor / attic recreation room.
The interior is finished with the finest materials and detailing, with crown molding, coffered, tray and barrel vault ceilings, chair rail, arched openings, rounded corners, built-in niches and coves, wide halls, and 12' first floor ceilings with 10' second floor ceilings.
It sits at the end of a cul-de-sac in a wooded neighborhood, surrounded by old growth trees. The homeowners, who hail from Texas, believe that bigger is better, and this house was built to match their dreams. The brick - with stone and cast concrete accent elements - runs the full 3-stories of the home, on all sides. A paver driveway and covered patio are included, along with paver retaining wall carved into the hill, creating a secluded back yard play space for their young children.
Project photography by Kmieick Imagery.

Ejemplo de hall abovedado campestre extra grande con paredes blancas, suelo de cemento, puerta corredera, puerta metalizada y suelo gris

入った瞬間から、かっこよさに見とれてしまう玄関。左側の壁は建築家からの提案で外壁用のサイディングを張ってインダストリアルに。抜け感をもたらす内窓や正面のバーンドアは施主さまのご要望。カギを置くニッチも日常的に大活躍。
Diseño de hall blanco urbano con paredes grises, suelo de baldosas de cerámica, puerta simple, puerta negra, papel pintado y panelado
Diseño de hall blanco urbano con paredes grises, suelo de baldosas de cerámica, puerta simple, puerta negra, papel pintado y panelado
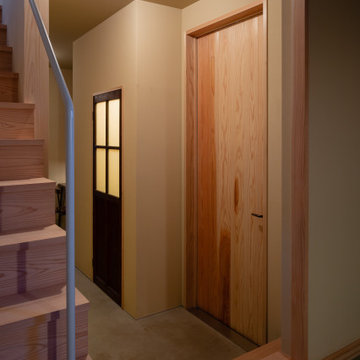
荒磨きの焼杉を張り巡らせた2.73m×11.22mの細長い箱状の住宅です。
妻の実家近くの良好な住環境の中に土地を見つけ、狭いながらもそこに住む覚悟をもって設計の依頼をされました。
建主は大手メーカーのプロダクトデザイナー。要望のイメージ(立原道造のヒヤシンスハウスや茨木のり子の家)とはっきりとした好み(モダンデザインと素材感など)がありました。
敷地は細長く、建物の間口は一間半しか取れず、そこに廊下をとると人が寝られる居室が取れません。その状況でいかに個と家族の居場所をつくるかを検討しました。また、空間やプライバシーなどに大小、高低、明暗など多様なシーンを与え、筒状の空間が単調にならないことを心がけています。
耐力壁の配置を左右に振り分け、緩やかに各階の空間を三等分し、中央のスペースを1階は居間、2階は板の間とし、落ち着いた留まれるスペースとしました。そこから見えるスペースでは袖壁に隠れた位置に開口を配置し、光の入り具合を調整し、性格の違うスペースを目論んでいます。
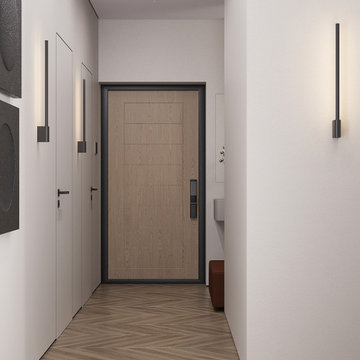
Foto de hall actual de tamaño medio con paredes blancas, suelo laminado, puerta simple, puerta de madera clara, suelo beige, bandeja y papel pintado
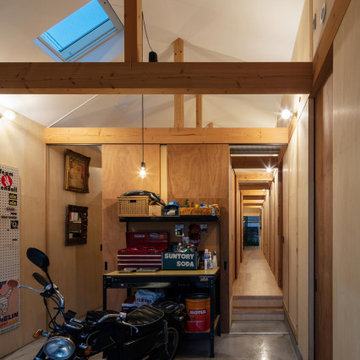
玄関土間夜景。主な照明は裸電球のブラケット。(撮影:笹倉洋平)
Foto de hall blanco urbano pequeño con paredes grises, puerta corredera, puerta de madera oscura, suelo gris, bandeja y panelado
Foto de hall blanco urbano pequeño con paredes grises, puerta corredera, puerta de madera oscura, suelo gris, bandeja y panelado
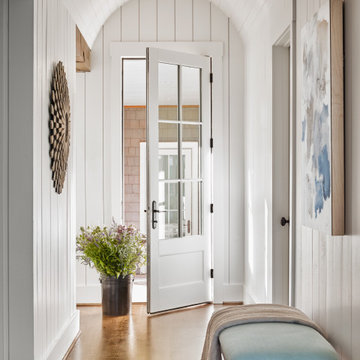
Ejemplo de hall abovedado clásico renovado con paredes blancas, suelo de madera en tonos medios, puerta simple, puerta blanca, suelo marrón, machihembrado y machihembrado
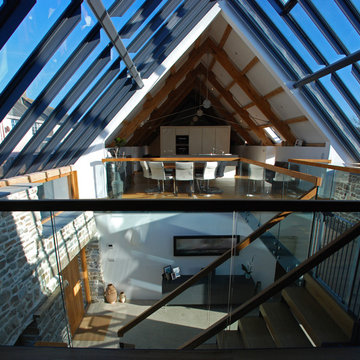
One of the only surviving examples of a 14thC agricultural building of this type in Cornwall, the ancient Grade II*Listed Medieval Tithe Barn had fallen into dereliction and was on the National Buildings at Risk Register. Numerous previous attempts to obtain planning consent had been unsuccessful, but a detailed and sympathetic approach by The Bazeley Partnership secured the support of English Heritage, thereby enabling this important building to begin a new chapter as a stunning, unique home designed for modern-day living.
A key element of the conversion was the insertion of a contemporary glazed extension which provides a bridge between the older and newer parts of the building. The finished accommodation includes bespoke features such as a new staircase and kitchen and offers an extraordinary blend of old and new in an idyllic location overlooking the Cornish coast.
This complex project required working with traditional building materials and the majority of the stone, timber and slate found on site was utilised in the reconstruction of the barn.
Since completion, the project has been featured in various national and local magazines, as well as being shown on Homes by the Sea on More4.
The project won the prestigious Cornish Buildings Group Main Award for ‘Maer Barn, 14th Century Grade II* Listed Tithe Barn Conversion to Family Dwelling’.

Ejemplo de hall escandinavo de tamaño medio con paredes blancas, suelo de madera clara, puerta simple, puerta de madera clara, suelo beige, papel pintado y papel pintado
1.627 fotos de halls con todos los diseños de techos
6
