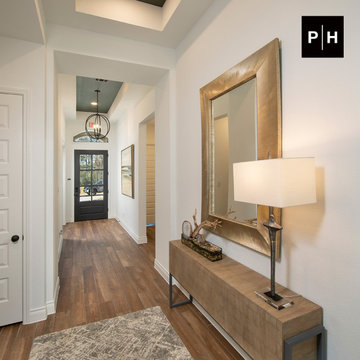1.627 fotos de halls con todos los diseños de techos
Filtrar por
Presupuesto
Ordenar por:Popular hoy
181 - 200 de 1627 fotos
Artículo 1 de 3
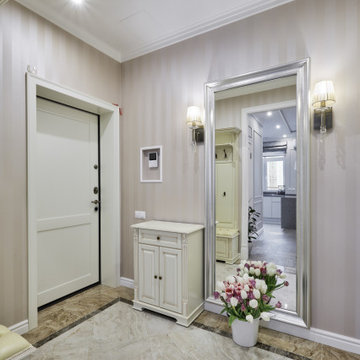
Imagen de hall clásico renovado grande con paredes multicolor, suelo de madera en tonos medios, puerta simple, puerta blanca, suelo marrón, bandeja y papel pintado
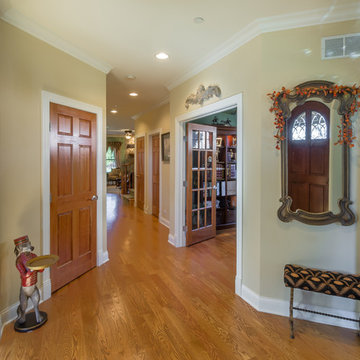
The front door opens to a spacious entry hall with coat closet, access to the formal parlor and dining rooms, with views to the den and family room beyond.
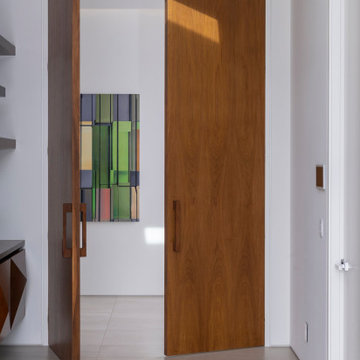
Serenity Indian Wells luxury desert mansion modern wooden door. Photo by William MacCollum.
Foto de hall moderno extra grande con paredes blancas, suelo de baldosas de porcelana, puerta pivotante, puerta de madera en tonos medios, suelo blanco y bandeja
Foto de hall moderno extra grande con paredes blancas, suelo de baldosas de porcelana, puerta pivotante, puerta de madera en tonos medios, suelo blanco y bandeja
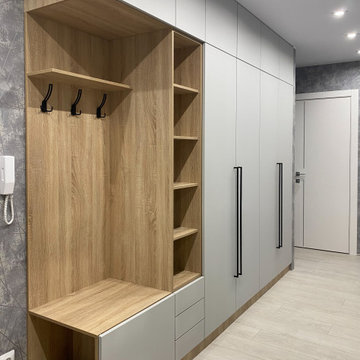
Дизайн Анна Орлик @anna.orlik35
☎ +7 (921) 683-55-30
Прихожая в трендовом сочетании "Серый с Деревом", установлена у нашего Клиента в г. Вологда.
Материалы:
✅ Корпус ЛДСП Эггер Дуб Бардолино,
✅ Фасад REHAU Velluto 1947 L Grigio Efeso, супермат,
✅ Фурнитура БЛЮМ (Австрия),
✅ Ручка-скоба 850 мм, отделка черный бархат ( матовый ).
Установка Антон Коровин @_antonkorovin_ и Максим Матюшов
Для заказа хорошей и качественной мебели звоните или приходите:
г. Вологда, ул. Ленинградская, 93
☎+7 (8172) 58-38-68
☎ +7 (921) 683-62-99
#мебельназаказ #шкафмдф #шкафы #шкафназаказ #шкафбезручек #мебельназаказ #мебельдляспальни #дизайнмебели #мебельвологда

Imagen de hall grande con paredes blancas, suelo de madera clara, puerta simple, puerta negra, suelo beige, todos los diseños de techos y panelado

This modern mansion has a grand entrance indeed. To the right is a glorious 3 story stairway with custom iron and glass stair rail. The dining room has dramatic black and gold metallic accents. To the left is a home office, entrance to main level master suite and living area with SW0077 Classic French Gray fireplace wall highlighted with golden glitter hand applied by an artist. Light golden crema marfil stone tile floors, columns and fireplace surround add warmth. The chandelier is surrounded by intricate ceiling details. Just around the corner from the elevator we find the kitchen with large island, eating area and sun room. The SW 7012 Creamy walls and SW 7008 Alabaster trim and ceilings calm the beautiful home.
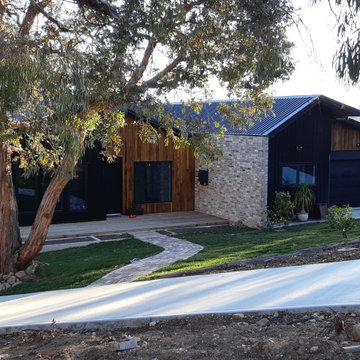
This contemporary Duplex Home in Canberra was designed by Smart SIPs and used our SIPs Wall Panels to help achieve a 9-star energy rating. Recycled Timber, Recycled Bricks and Standing Seam Colorbond materials add to the charm of the home.

1階は水周り以外を、4本の柱が立つオープンな空間として作りました。柱間には建具の脱着を想定したレールなどを装備し、建具の付け外しでワンルーム空間から、四つの分節した空間(三つの子供室+玄関ホール)に様変わりできるように考えられています。1階は土間の玄関ホール奥にある開放的な螺旋階段で2・3階とつながりをもたせてあります。
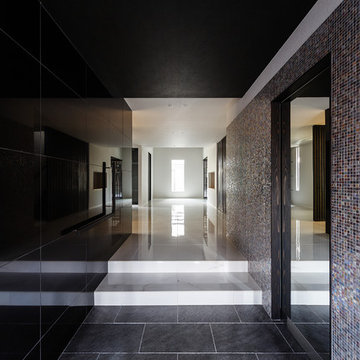
玄関は硬質で光沢のある素材で仕上げて高級感を演出しています。ブラック鏡面のセラミックタイル、大理石調のセラミック床タイル、アクセントとして仕上げた瑠璃色のガラスモザイクタイル、玄関収納に入る引き戸にはブラックミラーを張りました。照明はダウンライトと間接照明の組み合わせ、クールな雰囲気を演出しています。
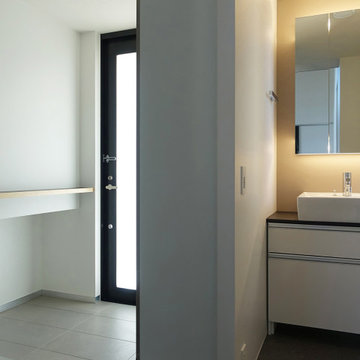
Imagen de hall moderno pequeño con paredes blancas, suelo de baldosas de cerámica, puerta simple, puerta de vidrio, suelo gris y papel pintado
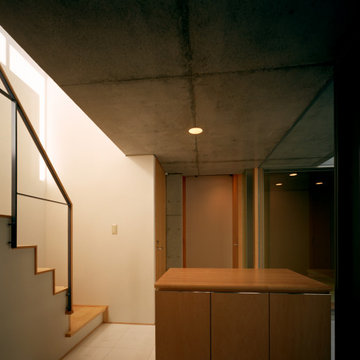
Foto de hall moderno con suelo de baldosas de cerámica, suelo blanco, vigas vistas, machihembrado y paredes blancas
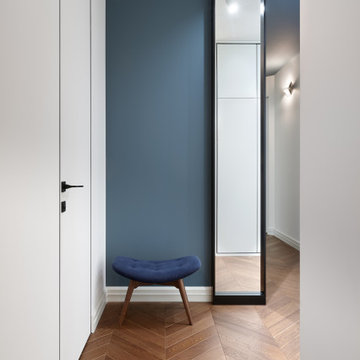
В прихожей глубоким серо-синим цветом выделили стену и потолок. Два зеркала от пола до потолка в черных глубоких рамках, выполненные на заказ, обрамляют вход в интимную зону квартиры.
Поскоольку дверей в этой квартире очень много, все они - невидимки, с отделкой под окраску.
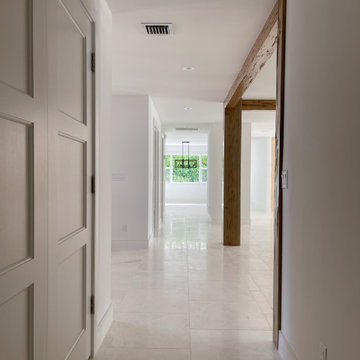
Modelo de hall marinero de tamaño medio con paredes blancas, suelo de mármol, suelo beige y vigas vistas
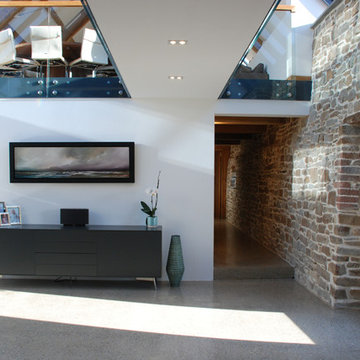
One of the only surviving examples of a 14thC agricultural building of this type in Cornwall, the ancient Grade II*Listed Medieval Tithe Barn had fallen into dereliction and was on the National Buildings at Risk Register. Numerous previous attempts to obtain planning consent had been unsuccessful, but a detailed and sympathetic approach by The Bazeley Partnership secured the support of English Heritage, thereby enabling this important building to begin a new chapter as a stunning, unique home designed for modern-day living.
A key element of the conversion was the insertion of a contemporary glazed extension which provides a bridge between the older and newer parts of the building. The finished accommodation includes bespoke features such as a new staircase and kitchen and offers an extraordinary blend of old and new in an idyllic location overlooking the Cornish coast.
This complex project required working with traditional building materials and the majority of the stone, timber and slate found on site was utilised in the reconstruction of the barn.
Since completion, the project has been featured in various national and local magazines, as well as being shown on Homes by the Sea on More4.
The project won the prestigious Cornish Buildings Group Main Award for ‘Maer Barn, 14th Century Grade II* Listed Tithe Barn Conversion to Family Dwelling’.
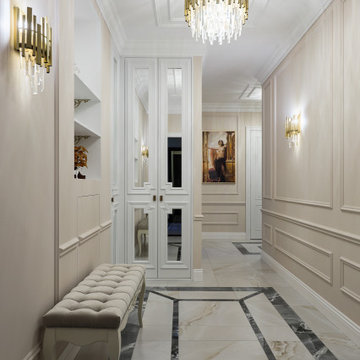
Foto de hall clásico renovado de tamaño medio con paredes beige, suelo de baldosas de porcelana, puerta simple, puerta blanca, suelo beige, bandeja y papel pintado

Entry/Central stair hall features steel/ glass at both ends.
Modelo de hall abovedado tradicional renovado grande con paredes blancas, suelo de piedra caliza, puerta simple, puerta de vidrio, suelo marrón y todos los tratamientos de pared
Modelo de hall abovedado tradicional renovado grande con paredes blancas, suelo de piedra caliza, puerta simple, puerta de vidrio, suelo marrón y todos los tratamientos de pared
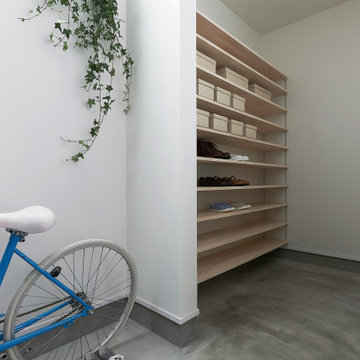
Diseño de hall blanco escandinavo de tamaño medio con paredes negras, suelo de cemento, puerta simple, puerta negra, suelo gris, papel pintado y papel pintado
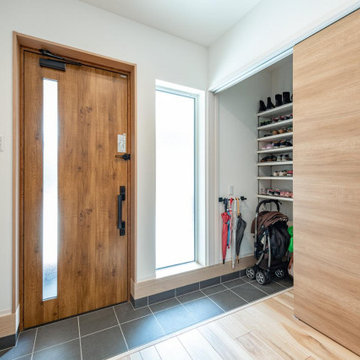
扉付きシューズクローク。中を通り抜け可能なウォークスルータイプです。来客時は、扉を閉めておけば、収納内を見られることはありません。
Foto de hall blanco con paredes blancas, suelo de madera clara, suelo marrón, papel pintado, papel pintado, puerta simple y puerta de madera clara
Foto de hall blanco con paredes blancas, suelo de madera clara, suelo marrón, papel pintado, papel pintado, puerta simple y puerta de madera clara
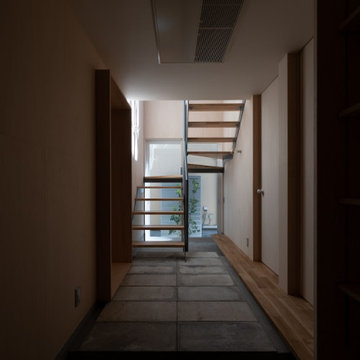
Modelo de hall blanco nórdico de tamaño medio con paredes beige, puerta simple, puerta marrón, suelo gris, papel pintado y madera
1.627 fotos de halls con todos los diseños de techos
10
