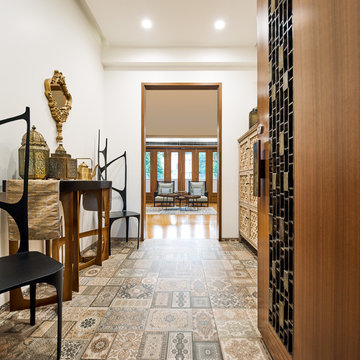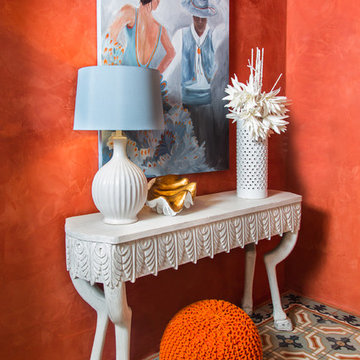408 fotos de halls con suelo multicolor
Filtrar por
Presupuesto
Ordenar por:Popular hoy
81 - 100 de 408 fotos
Artículo 1 de 3
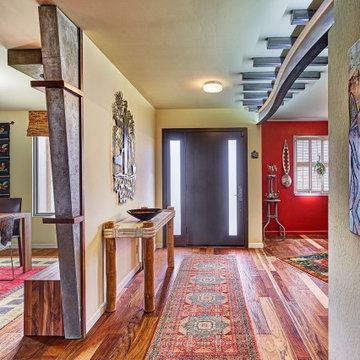
Meaning “line” in Swahili, the Mstari Safari Task Lounge itself is accented with clean wooden lines, as well as dramatic contrasts of hammered gold and reflective obsidian desk-drawers. A custom-made industrial, mid-century desk—the room’s focal point—is perfect for centering focus while going over the day’s workload. Behind, a tiger painting ties the African motif together. Contrasting pendant lights illuminate the workspace, permeating the sharp, angular design with more organic forms.
Outside the task lounge, a custom barn door conceals the client’s entry coat closet. A patchwork of Mexican retablos—turn of the century religious relics—celebrate the client’s eclectic style and love of antique cultural art, while a large wrought-iron turned handle and barn door track unify the composition.
A home as tactfully curated as the Mstari deserved a proper entryway. We knew that right as guests entered the home, they needed to be wowed. So rather than opting for a traditional drywall header, we engineered an undulating I-beam that spanned the opening. The I-beam’s spine incorporated steel ribbing, leaving a striking impression of a Gaudiesque spine.
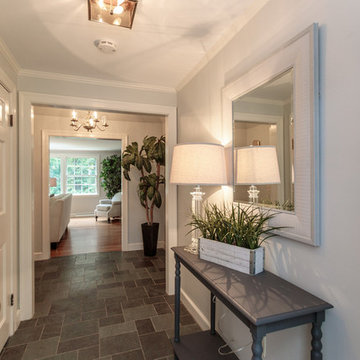
Exceptional opportunity to own an expanded Cape style home sited in one of Weston's favorite neighborhoods. Features include freshly painted rooms throughout, gleaming hardwood floors, spacious kitchen with dining area, a light filled family room with fireplace and built-ins. Enjoy one floor living with a lovely master suite and two additional well proportioned bedrooms. Second floor has a bonus room with expansion possibilities. The walkout lower level includes a bedroom, full bath, family room with fireplace, picture bay window, built in desk and wall of bookshelves. The screened in porch overlooks a beautiful inground pool and lush backyard. Convenient location with easy access to town center, conservation trails, major routes and the train station.
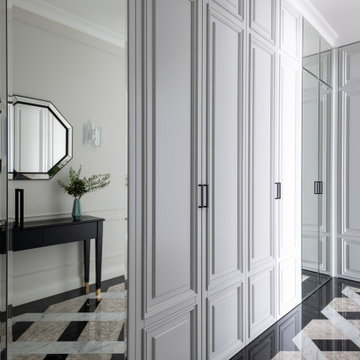
Прихожая в стиле современной классики. На полу мраморный ковер. Встроенные шкафы изготовлены в московских столярных мастерских.
Прихожая с большим количеством мест хранения. Сквозь один из шкафов организован скрытый проход в спальню через организованную при ней гардеробную.
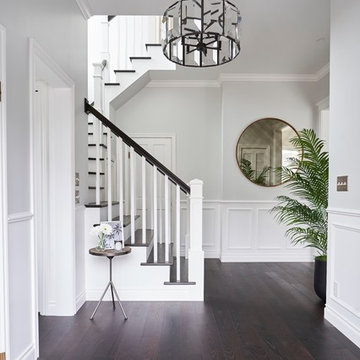
Imagen de hall actual con paredes blancas, suelo de baldosas de cerámica, puerta simple, puerta negra y suelo multicolor
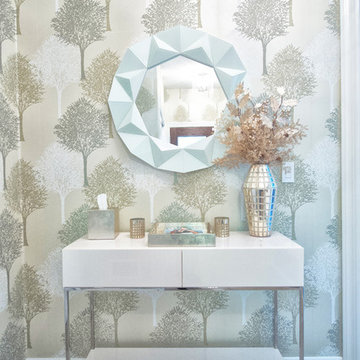
www.laramichelle.com
Foto de hall contemporáneo de tamaño medio con paredes multicolor y suelo multicolor
Foto de hall contemporáneo de tamaño medio con paredes multicolor y suelo multicolor
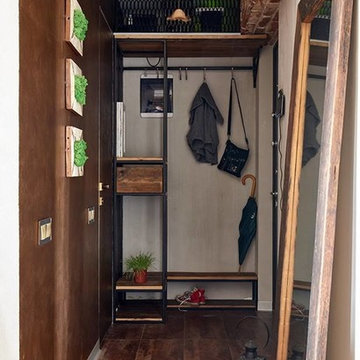
Дизайнер Оксана Цимбалова, "ДОМ СОЛНЦА".
Плитка из кирпича XIX века: BrickTiles.Ru.
Декоратор съемки: Светлана Попова.
Фотограф: Мария Иринархова.
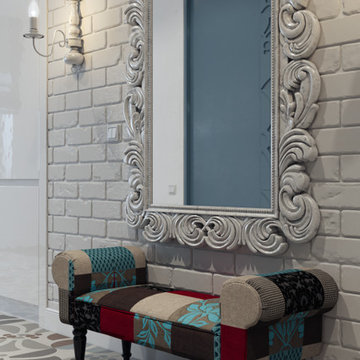
Imagen de hall urbano de tamaño medio con paredes blancas, suelo de baldosas de cerámica y suelo multicolor
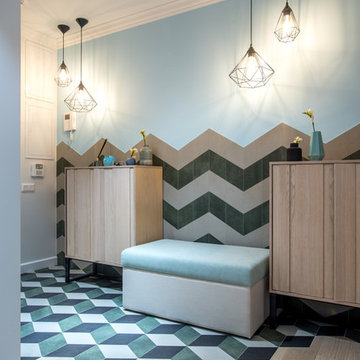
Diseño de hall clásico renovado con suelo de baldosas de porcelana, paredes multicolor y suelo multicolor
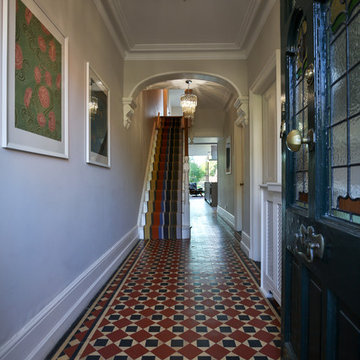
Imagen de hall tradicional grande con paredes beige, suelo de baldosas de cerámica, puerta simple, puerta azul y suelo multicolor
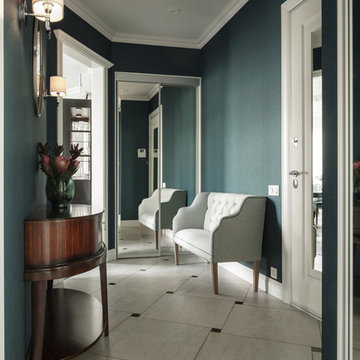
Imagen de hall clásico renovado con paredes azules y suelo multicolor
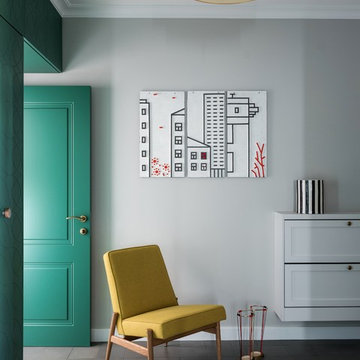
Дизайнер интерьера - Татьяна Архипова, фото - Михаил Лоскутов
Diseño de hall minimalista pequeño con suelo multicolor y paredes verdes
Diseño de hall minimalista pequeño con suelo multicolor y paredes verdes
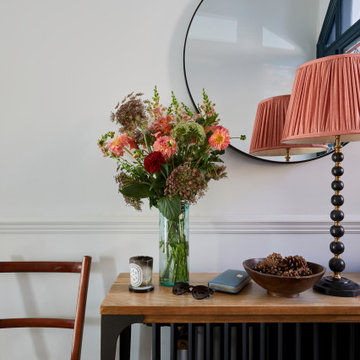
This lovely Victorian house in Battersea was tired and dated before we opened it up and reconfigured the layout. We added a full width extension with Crittal doors to create an open plan kitchen/diner/play area for the family, and added a handsome deVOL shaker kitchen.
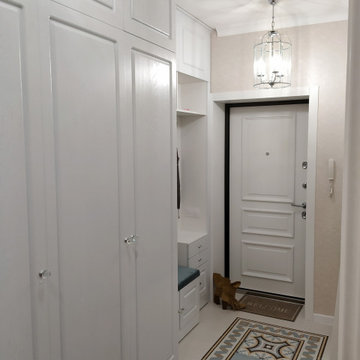
Foto de hall tradicional renovado pequeño con paredes beige, suelo de baldosas de porcelana, puerta simple, puerta blanca y suelo multicolor
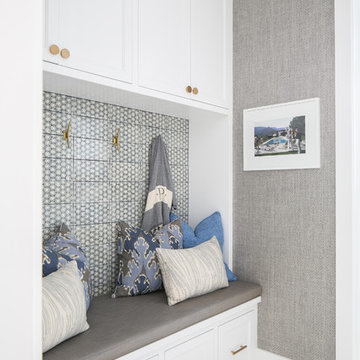
Diseño de hall costero con paredes grises, suelo de baldosas de cerámica y suelo multicolor
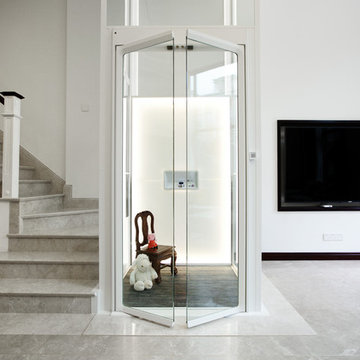
The Only Homelift 7000 is a lift that starts as a blank canvas. Anything is possible, what would you like to see?
Lighting effects (controllable from app), traveling design wall, tactile finishes, expansive glass, automatic double doors, simple operation.
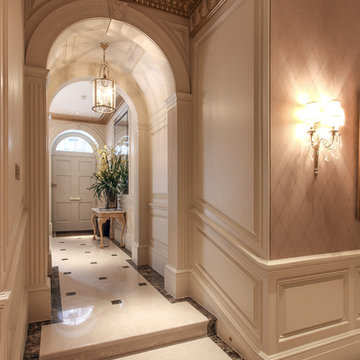
Entrance Hall
Ejemplo de hall tradicional renovado grande con paredes multicolor, suelo de mármol, puerta simple, puerta de madera oscura y suelo multicolor
Ejemplo de hall tradicional renovado grande con paredes multicolor, suelo de mármol, puerta simple, puerta de madera oscura y suelo multicolor
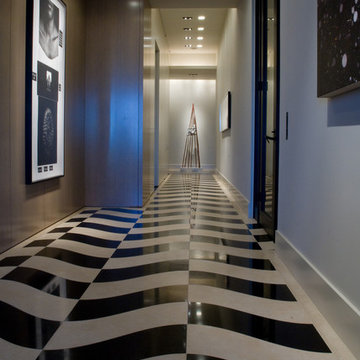
Black & White marble tile, with sculpture at the end of the hallway. Entry area from Elevator to living spaces of a Penthouse Suite. Photography by Art Russell
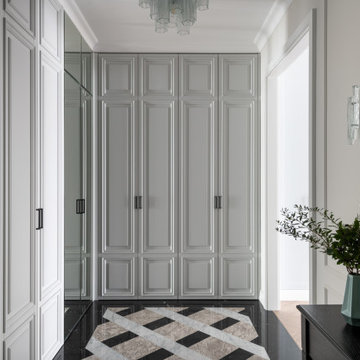
Прихожая с большим количеством мест хранения. Сквозь один из шкафов организован скрытый проход в спальню через организованную при ней гардеробную.
Imagen de hall clásico renovado de tamaño medio con paredes grises, suelo de mármol, puerta simple, puerta gris y suelo multicolor
Imagen de hall clásico renovado de tamaño medio con paredes grises, suelo de mármol, puerta simple, puerta gris y suelo multicolor
408 fotos de halls con suelo multicolor
5
