2.905 fotos de halls con suelo de madera en tonos medios
Filtrar por
Presupuesto
Ordenar por:Popular hoy
161 - 180 de 2905 fotos
Artículo 1 de 3
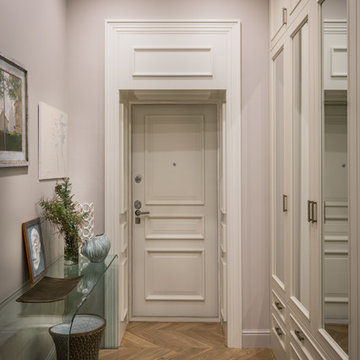
Modelo de hall clásico renovado con suelo de madera en tonos medios, puerta simple, puerta blanca, suelo marrón y paredes grises
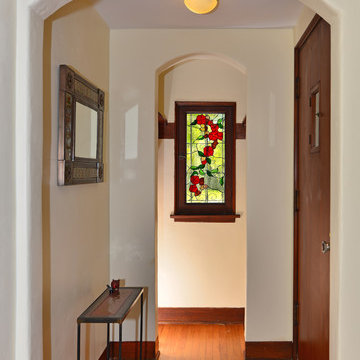
Cameron Acker - 2014
Modelo de hall mediterráneo pequeño con paredes blancas, suelo de madera en tonos medios, puerta pivotante y puerta de madera en tonos medios
Modelo de hall mediterráneo pequeño con paredes blancas, suelo de madera en tonos medios, puerta pivotante y puerta de madera en tonos medios

Built by Highland Custom Homes
Modelo de hall clásico renovado de tamaño medio con suelo de madera en tonos medios, paredes beige, puerta simple, puerta azul y suelo beige
Modelo de hall clásico renovado de tamaño medio con suelo de madera en tonos medios, paredes beige, puerta simple, puerta azul y suelo beige
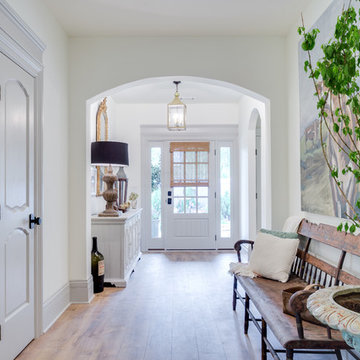
Imagen de hall campestre de tamaño medio con paredes blancas, suelo de madera en tonos medios, puerta simple, puerta blanca y suelo marrón

This home remodel is a celebration of curves and light. Starting from humble beginnings as a basic builder ranch style house, the design challenge was maximizing natural light throughout and providing the unique contemporary style the client’s craved.
The Entry offers a spectacular first impression and sets the tone with a large skylight and an illuminated curved wall covered in a wavy pattern Porcelanosa tile.
The chic entertaining kitchen was designed to celebrate a public lifestyle and plenty of entertaining. Celebrating height with a robust amount of interior architectural details, this dynamic kitchen still gives one that cozy feeling of home sweet home. The large “L” shaped island accommodates 7 for seating. Large pendants over the kitchen table and sink provide additional task lighting and whimsy. The Dekton “puzzle” countertop connection was designed to aid the transition between the two color countertops and is one of the homeowner’s favorite details. The built-in bistro table provides additional seating and flows easily into the Living Room.
A curved wall in the Living Room showcases a contemporary linear fireplace and tv which is tucked away in a niche. Placing the fireplace and furniture arrangement at an angle allowed for more natural walkway areas that communicated with the exterior doors and the kitchen working areas.
The dining room’s open plan is perfect for small groups and expands easily for larger events. Raising the ceiling created visual interest and bringing the pop of teal from the Kitchen cabinets ties the space together. A built-in buffet provides ample storage and display.
The Sitting Room (also called the Piano room for its previous life as such) is adjacent to the Kitchen and allows for easy conversation between chef and guests. It captures the homeowner’s chic sense of style and joie de vivre.

Shoot 2 Sell
Imagen de hall marinero con paredes blancas, suelo de madera en tonos medios, puerta simple y puerta blanca
Imagen de hall marinero con paredes blancas, suelo de madera en tonos medios, puerta simple y puerta blanca
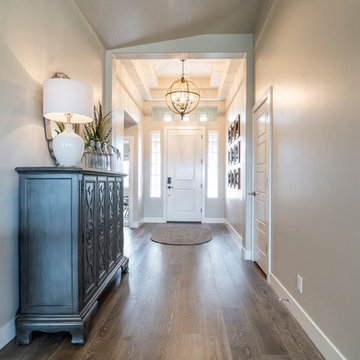
Ejemplo de hall tradicional renovado de tamaño medio con puerta simple, puerta blanca, paredes grises y suelo de madera en tonos medios
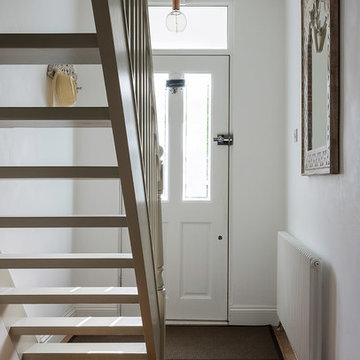
Veronica Rodriguez
Imagen de hall tradicional con paredes blancas, suelo de madera en tonos medios, puerta simple y puerta blanca
Imagen de hall tradicional con paredes blancas, suelo de madera en tonos medios, puerta simple y puerta blanca
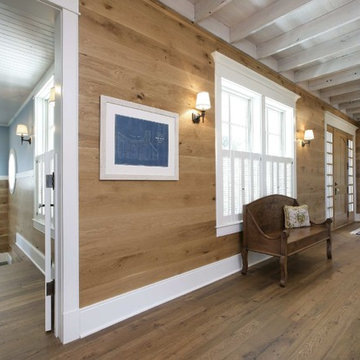
Our Antique Beam Sawn flooring in random widths from 2.5"-6.5". The flooring was stained with 1 part Bona "medium brown" and one part Bona "natural". Then three clear coats of "Bona naturale" to finish. This gorgeous house overlooks Lake Michigan.
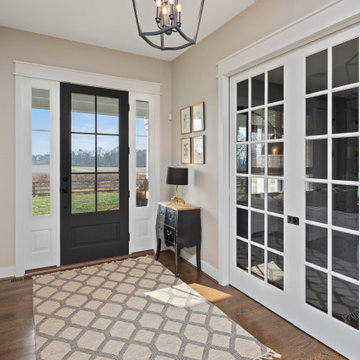
Foto de hall campestre grande con paredes beige, suelo de madera en tonos medios, puerta simple, puerta negra y suelo marrón
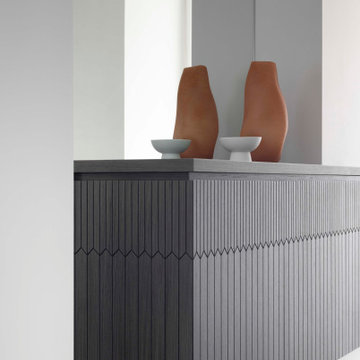
Ejemplo de hall actual grande con paredes blancas, suelo de madera en tonos medios y suelo marrón
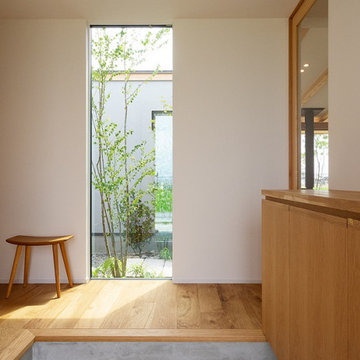
玄関から覗く中庭。中庭を囲むように設計されているので、室内のどこからでも庭木を眺めることができます。玄関脇には造作家具による下駄箱を設置。天板の上には家族と愛犬の写真を並べます。玄関土間とインナーガレージは繋がっており、駐車後は直接室内へアクセスすることができます。ホール左手はトイレ、右手はLDKへと繋がります。

Diseño de hall costero de tamaño medio con paredes blancas, suelo de madera en tonos medios, puerta simple y suelo gris
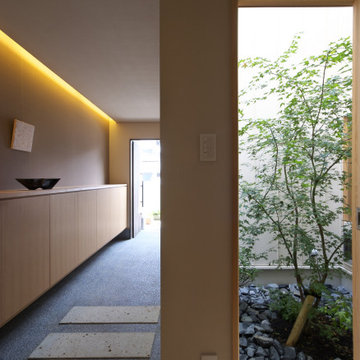
いろはの家(名古屋市)玄関ホール
Ejemplo de hall blanco asiático de tamaño medio con paredes blancas, suelo de madera en tonos medios, papel pintado, puerta simple, puerta de madera oscura y papel pintado
Ejemplo de hall blanco asiático de tamaño medio con paredes blancas, suelo de madera en tonos medios, papel pintado, puerta simple, puerta de madera oscura y papel pintado
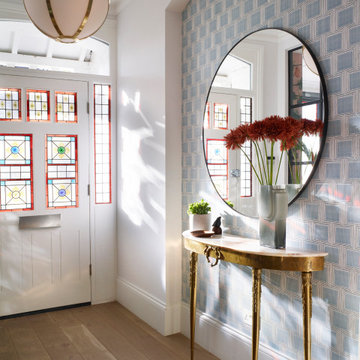
Starting with a blank canvass, our brief was to turn an unloved sitting room and entrance into a dazzling, eclectic space, for both entertaining and the everyday. Working closely with our client, we proposed a scheme that would mix vintage and modern elements to create an air of worldly elegance with lavish details. From our voluptuous bespoke velvet banquette to the vintage Hollywood regency coffee table, each piece was carefully selected to create a rich, layered and harmonious design.
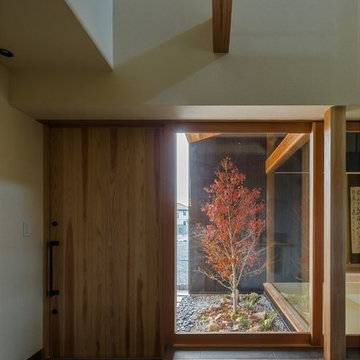
玄関ホールと坪庭
Imagen de hall asiático de tamaño medio con paredes beige, suelo de madera en tonos medios, puerta corredera, puerta de madera clara y suelo beige
Imagen de hall asiático de tamaño medio con paredes beige, suelo de madera en tonos medios, puerta corredera, puerta de madera clara y suelo beige
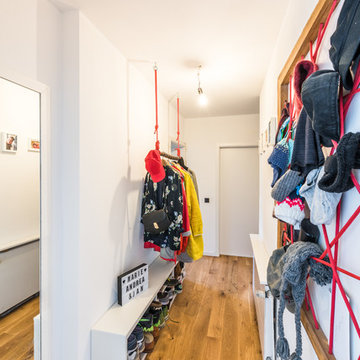
Schmaler Flur in dem kein Platz für klassische Schränke ist.
Innovative Aufbewahrung von Accessoires
Foto de hall ecléctico pequeño con paredes blancas, suelo de madera en tonos medios, puerta simple, puerta blanca y suelo marrón
Foto de hall ecléctico pequeño con paredes blancas, suelo de madera en tonos medios, puerta simple, puerta blanca y suelo marrón
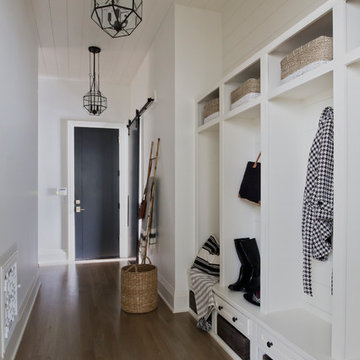
Ejemplo de hall costero con paredes blancas, suelo de madera en tonos medios, puerta simple, puerta negra y suelo marrón
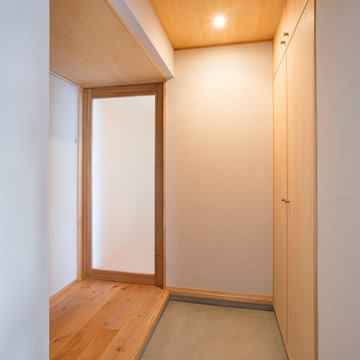
マンションの玄関は窓が無い場合が多く、暗くなりがちです。迎え入れる際に明るい印象を演出すべく、リビングへとつながる框引戸で、自然光を取り入れます。框引戸はポリカーボネートを使用。ガラスの質感を保ちつつ、軽く、割れにも強いので安心です。
照明はライティングディレクターと相談し敷設。ダウンライトは壁に寄せて1つ。強すぎない灯を、漆喰の壁にほんのり投影させました。
中古マンションの空間は、梁が飛び出しているケースがほとんどです。天井の高低差はその梁が原因ですが、梁に見せないよう、自然な空間の造作としてまとめ上げることを意識しています。
©井手孝高
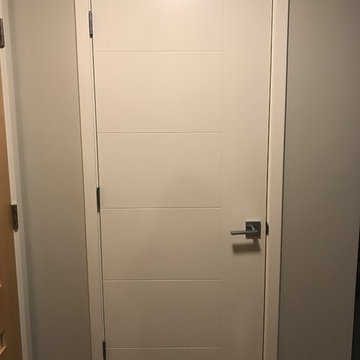
Ejemplo de hall vintage de tamaño medio con paredes grises, suelo de madera en tonos medios, puerta simple y puerta blanca
2.905 fotos de halls con suelo de madera en tonos medios
9