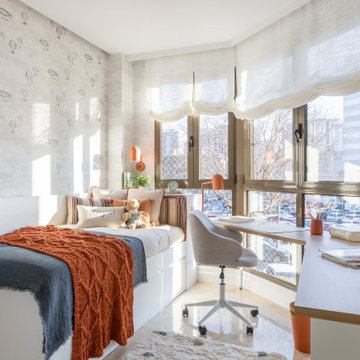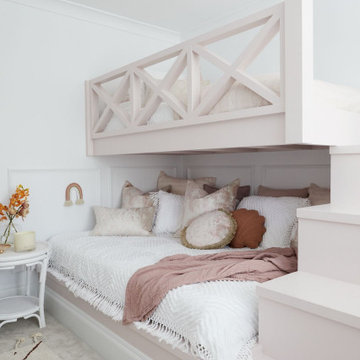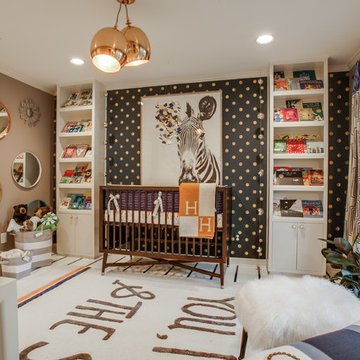Filtrar por
Presupuesto
Ordenar por:Popular hoy
1 - 20 de 41.174 fotos
Artículo 1 de 3
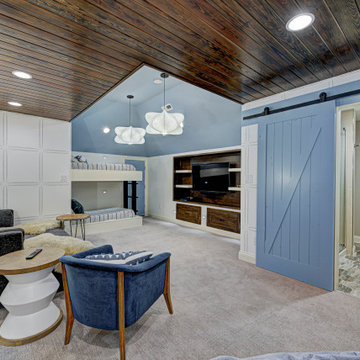
This home renovation project transformed unused, unfinished spaces into vibrant living areas. Each exudes elegance and sophistication, offering personalized design for unforgettable family moments.
This bedroom boasts spacious bunk beds and a thoughtfully designed entertainment unit. The serene blue and white palette sets the tone for relaxation, while statement lights add a touch of contemporary elegance.
Project completed by Wendy Langston's Everything Home interior design firm, which serves Carmel, Zionsville, Fishers, Westfield, Noblesville, and Indianapolis.
For more about Everything Home, see here: https://everythinghomedesigns.com/
To learn more about this project, see here: https://everythinghomedesigns.com/portfolio/fishers-chic-family-home-renovation/
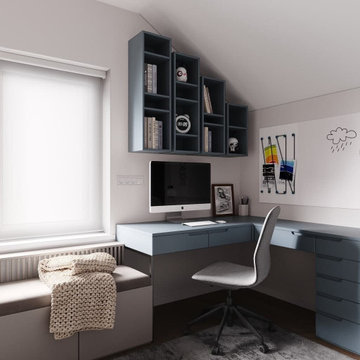
Diseño de dormitorio infantil de 4 a 10 años actual pequeño con paredes beige y suelo gris
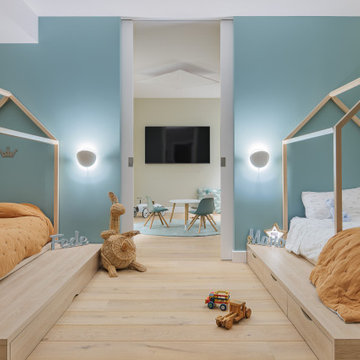
Modelo de dormitorio infantil de 4 a 10 años actual con paredes azules, suelo de madera clara y suelo beige
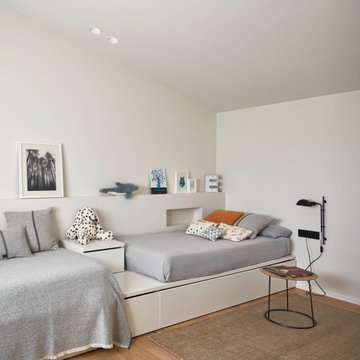
Ejemplo de dormitorio infantil de 4 a 10 años minimalista con paredes blancas, suelo de madera en tonos medios y suelo marrón
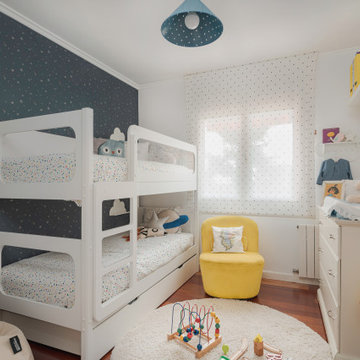
Foto de dormitorio infantil de 4 a 10 años nórdico de tamaño medio con paredes blancas, suelo marrón, papel pintado y suelo de madera en tonos medios
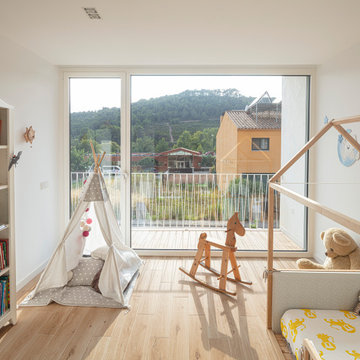
Modelo de dormitorio infantil de 4 a 10 años actual de tamaño medio con paredes blancas y suelo de madera clara
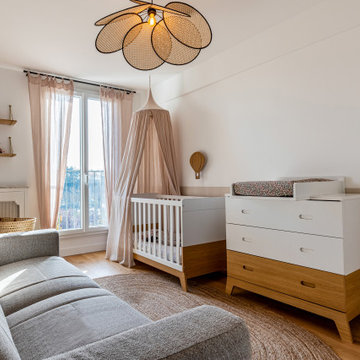
Diseño de habitación de bebé neutra vintage de tamaño medio con paredes beige, suelo de madera clara, suelo marrón y papel pintado
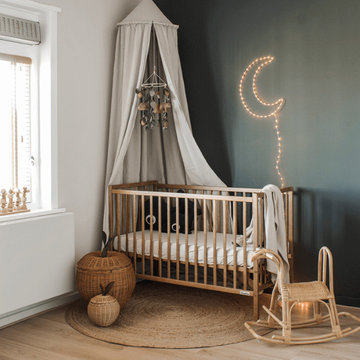
Modelo de habitación de bebé niño retro pequeña con paredes verdes y suelo de madera clara
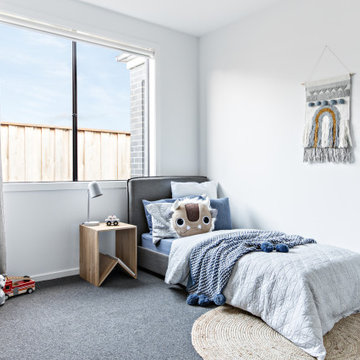
Foto de dormitorio infantil de 4 a 10 años nórdico con paredes blancas, moqueta y suelo gris

Intentional. Elevated. Artisanal.
With three children under the age of 5, our clients were starting to feel the confines of their Pacific Heights home when the expansive 1902 Italianate across the street went on the market. After learning the home had been recently remodeled, they jumped at the chance to purchase a move-in ready property. We worked with them to infuse the already refined, elegant living areas with subtle edginess and handcrafted details, and also helped them reimagine unused space to delight their little ones.
Elevated furnishings on the main floor complement the home’s existing high ceilings, modern brass bannisters and extensive walnut cabinetry. In the living room, sumptuous emerald upholstery on a velvet side chair balances the deep wood tones of the existing baby grand. Minimally and intentionally accessorized, the room feels formal but still retains a sharp edge—on the walls moody portraiture gets irreverent with a bold paint stroke, and on the the etagere, jagged crystals and metallic sculpture feel rugged and unapologetic. Throughout the main floor handcrafted, textured notes are everywhere—a nubby jute rug underlies inviting sofas in the family room and a half-moon mirror in the living room mixes geometric lines with flax-colored fringe.
On the home’s lower level, we repurposed an unused wine cellar into a well-stocked craft room, with a custom chalkboard, art-display area and thoughtful storage. In the adjoining space, we installed a custom climbing wall and filled the balance of the room with low sofas, plush area rugs, poufs and storage baskets, creating the perfect space for active play or a quiet reading session. The bold colors and playful attitudes apparent in these spaces are echoed upstairs in each of the children’s imaginative bedrooms.
Architect + Developer: McMahon Architects + Studio, Photographer: Suzanna Scott Photography

A bedroom with bunk beds that focuses on the use of neutral palette, which gives a warm and comfy feeling. With the window beside the beds that help natural light to enter and amplify the room.
Built by ULFBUILT. Contact us today to learn more.

Modelo de dormitorio infantil de 4 a 10 años rural grande con paredes marrones, suelo gris y moqueta
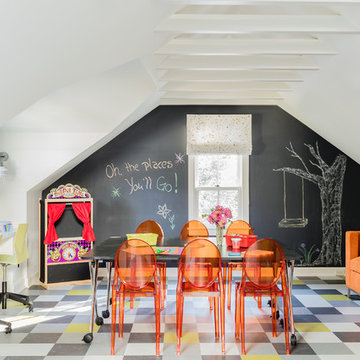
Photography by Michael J. Lee
Modelo de dormitorio infantil de 4 a 10 años contemporáneo grande con suelo vinílico, paredes multicolor y suelo multicolor
Modelo de dormitorio infantil de 4 a 10 años contemporáneo grande con suelo vinílico, paredes multicolor y suelo multicolor
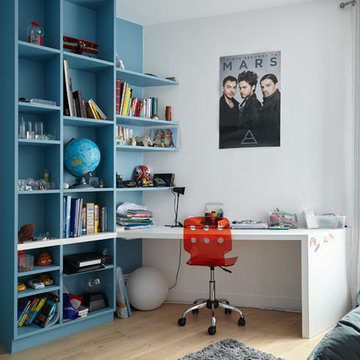
Chambre masculine présentant un mur bibliothèque et son bureau extrudé.
Diseño de dormitorio infantil contemporáneo de tamaño medio con escritorio, suelo de madera clara y paredes multicolor
Diseño de dormitorio infantil contemporáneo de tamaño medio con escritorio, suelo de madera clara y paredes multicolor
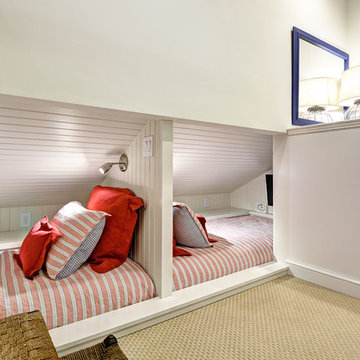
This used to be a musty utility area. We converted it into a playroom for the kids complete with built-in alcove beds and a full bathroom. This innovative design won a Contractor of the Year award from the National Association of the Remodeling Industry. http://www.houzz.com/pro/wquarles/william-quarles-photography
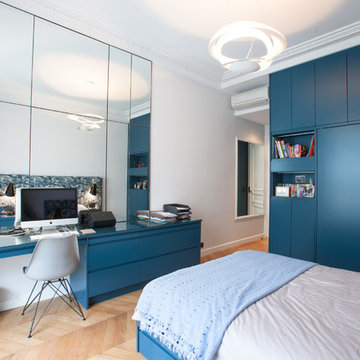
Foto de dormitorio infantil contemporáneo grande con escritorio, paredes blancas y suelo de madera en tonos medios
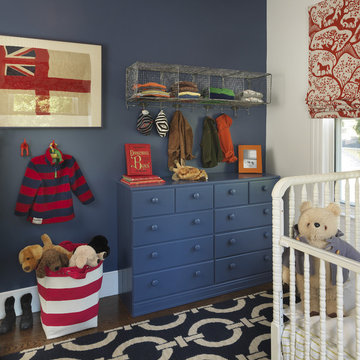
photo taken by Nat Rea photography
Ejemplo de habitación de bebé niño clásica con paredes azules y suelo de madera oscura
Ejemplo de habitación de bebé niño clásica con paredes azules y suelo de madera oscura
41.174 fotos de habitaciones para bebés y niños niños y neutro
1


